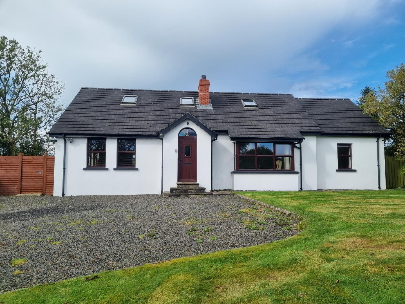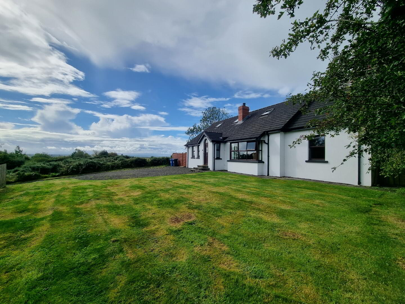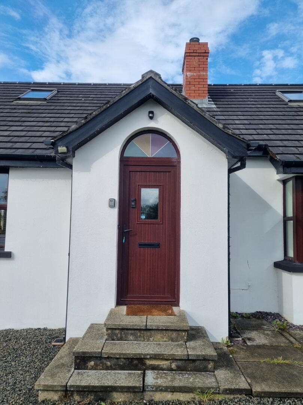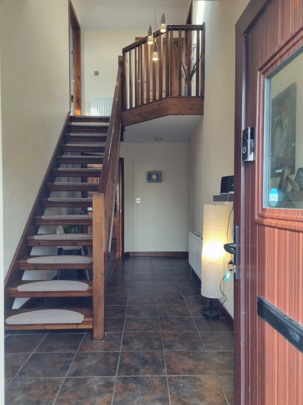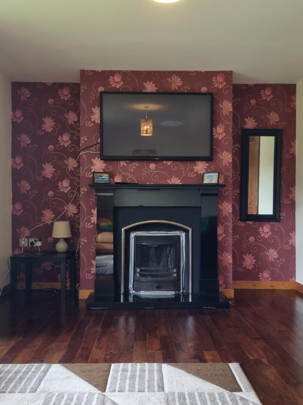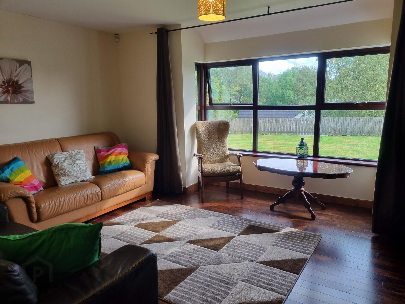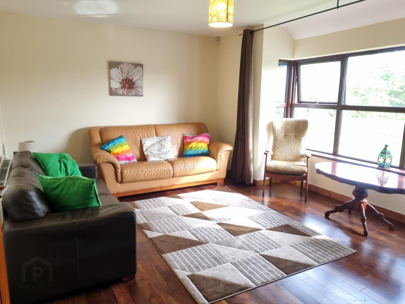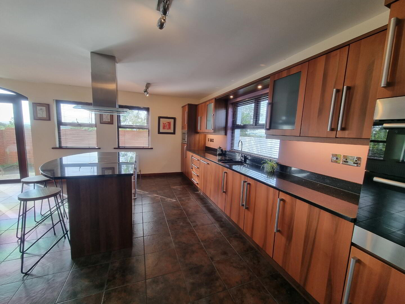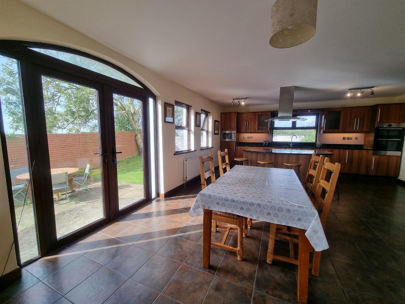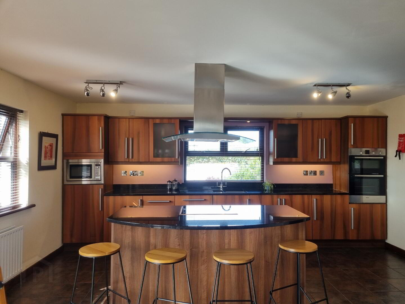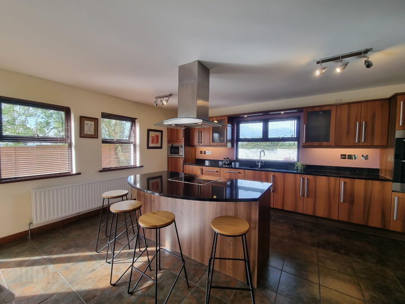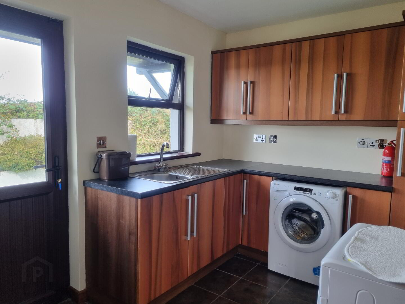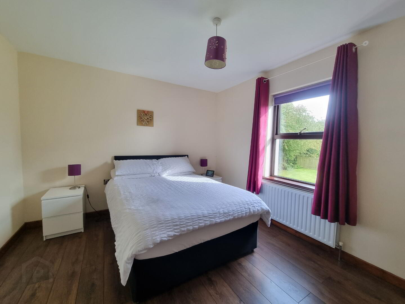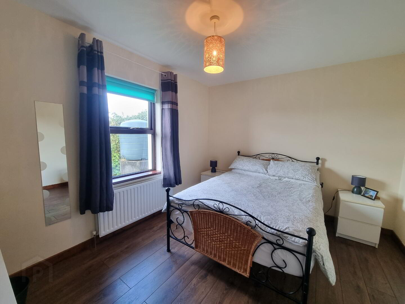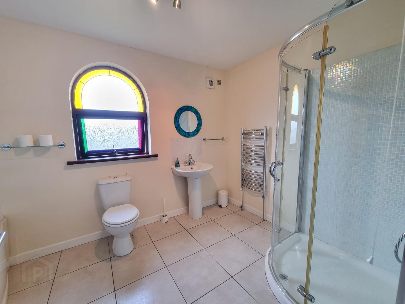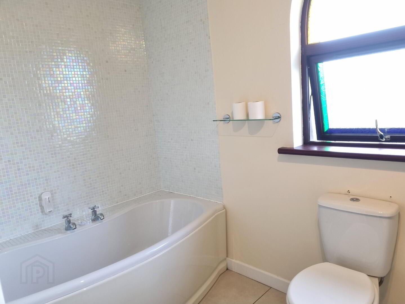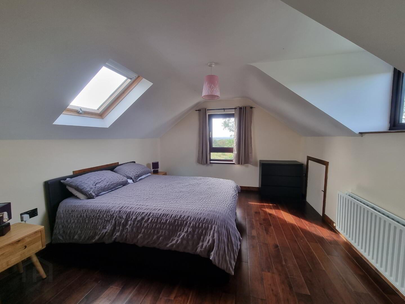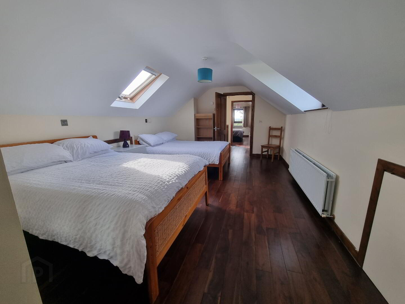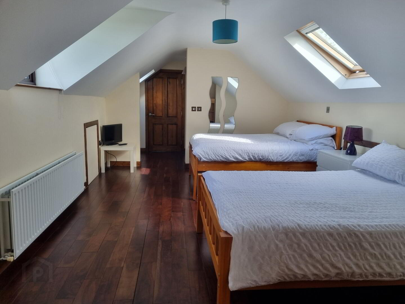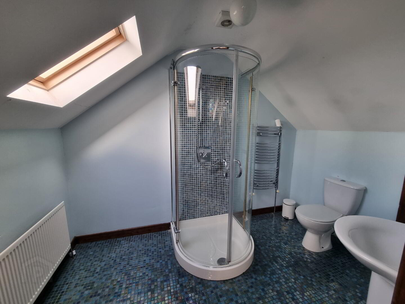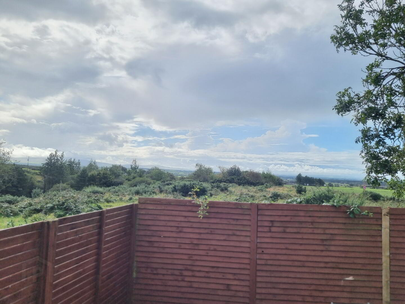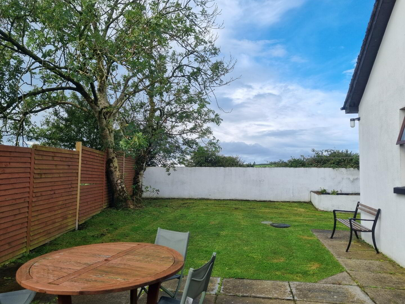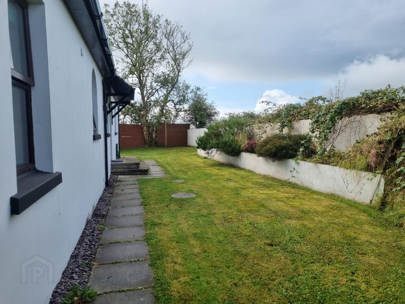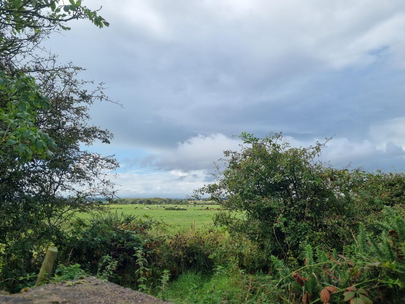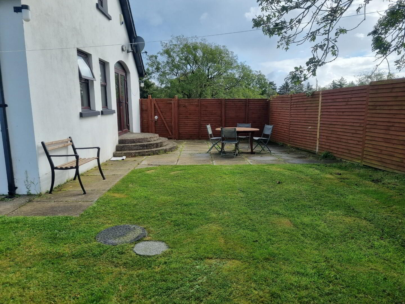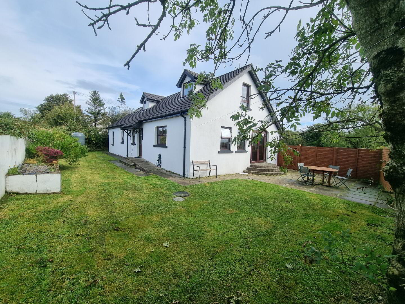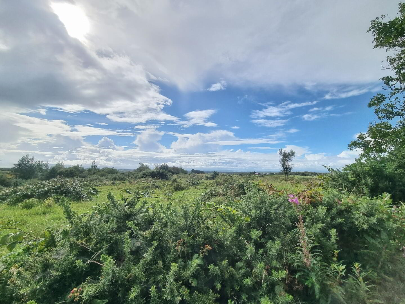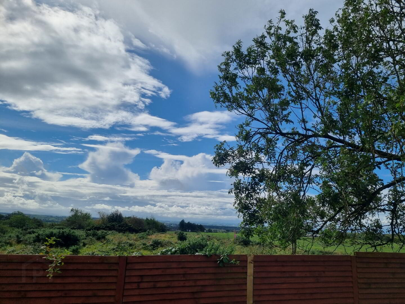43 Craigalappan Road, Bushmills, BT57 8XY
Offers Over £325,000
Property Overview
Status
For Sale
Style
Detached Bungalow
Bedrooms
4
Bathrooms
2
Receptions
1
Property Features
Tenure
Not Provided
Energy Rating
Heating
Oil
Property Financials
Price
Offers Over £325,000
Stamp Duty
Rates
Not Provided*¹
Typical Mortgage
Additional Information
- Large Modern Detached Bungalow set in a stunning rural location.
- Stunning views over the far-reaching countryside.
- Minutes' drive to Whitepark Bay, Bushmills, Ballycastle, Ballintoy, The Giants Causeway and all the North Coast has to offer.
- Four Large Bedrooms.
- Parking for several cars.
- Oil Fired Central Heating.
- Fantastic home for a growing family, retirement bungalow or holiday home/ holiday let
We are delighted to present this large, detached bungalow, ideally located just 2 minutes from White Park Bay Beach, 10 minutes from Bushmills village, and with easy reach of the world-famous Giant's Causeway.
The property offers versatile accommodation, 4 well-proportioned bedrooms, 1 spacious reception room, 2 bathrooms a modern fitted kitchen with open dining area and a separate large utility room.
This home provides flexibility to suit a wide range of buyers. It would make a fantastic family home, a stylish holiday retreat, or a superb opportunity for those considering an Airbnb venture on the popular Causeway Coast.
Perfectly situated for exploring Northern Irelands most stunning coastal attractions, the bungalow is with is within easy access of White Park Bay, Bushmills, Ballintoy, the Giants Causeway, Portrush, Ballycastle and many beautiful beaches along the North Antrim Coast.
Accommodation:
Entrance Hall 6'9x19'50 into 3'21x29'06: Tiled Flooring with feature staircase to 1st floor
Kitchen/Dining 24'51x13'53 (16'98 widest point): Tiled Flooring, American Walnut modern units, Granite Worktop, Integrated Bosch Microwave, Bosch Dishwasher, Bosch Double Oven and Kitchen Island with Bosch Hob. Stainless Steel Extractor Fans. 3 Aspect Windows and Double doors to Patio Area
Utility Room 9'79x9'76: Tiled Flooring, Eye & Low Level Units, Space for American Fridge Freezer, Stainless Steel Sink
Living Room 11'10x12'83 into 17'78x16'33: Walnut Wood Flooring, Bay Window, Open Fire with Black Granite Fire Surround, TV point
Bathroom 7'74x12'03: Tiled Floor, Corner Shower with tiling, Power Shower
Bedroom 1 10'59x12'29: Laminate Flooring, TV Point
Bedroom 2 12'17x10'09: Laminate Flooring, TV Point
Bedroom 3 11'62x13'57: Solid Walnut Wood Flooring, TV Point, Storage to Eves, Dual Aspect Windows with Views to the Countryside
Bedroom 4 11'58x17'58: Solid Walnut Wood Flooring, TV Point Views to the countryside
Dressing Area 10'10x5'54: Solid Walnut Wood Flooring, Storage to Eves
Ensuite 10'3x6'17: Tiled Floor, Tiled Shower Enclosure, White suite, Stainless Steel Towel Rail
Upstairs Landing: Feature Balcony with Louvre Window, Solid Walnut Wood Flooring Recess Spotlights and Storage Cupboard
Outside Tap, Power Point & Lights
Pressured and Zoned Heating System
Travel Time From This Property

Important PlacesAdd your own important places to see how far they are from this property.
Agent Accreditations



