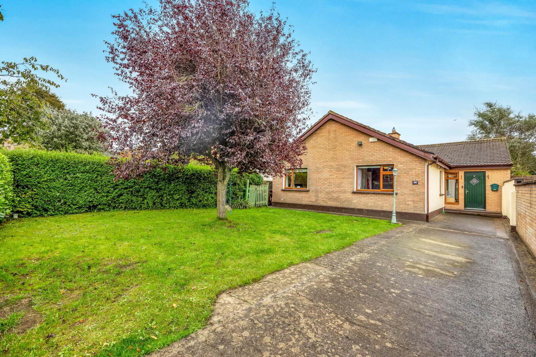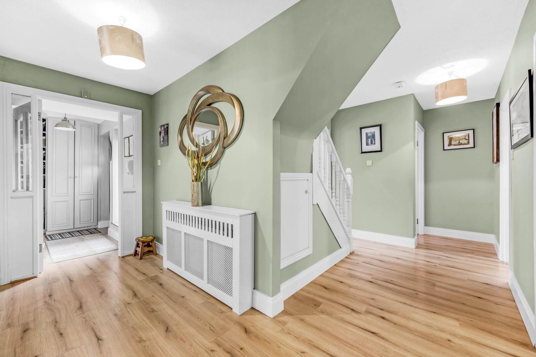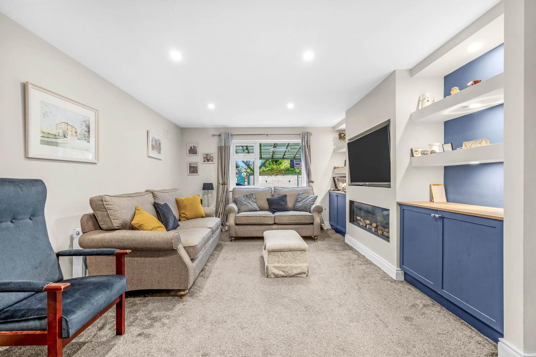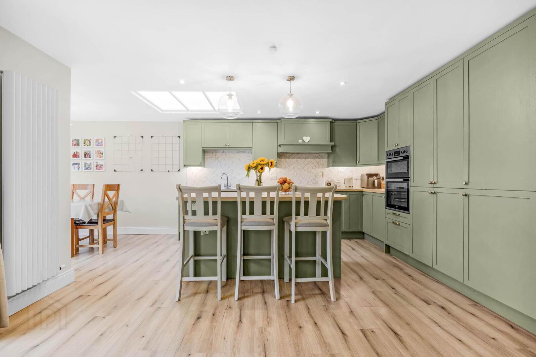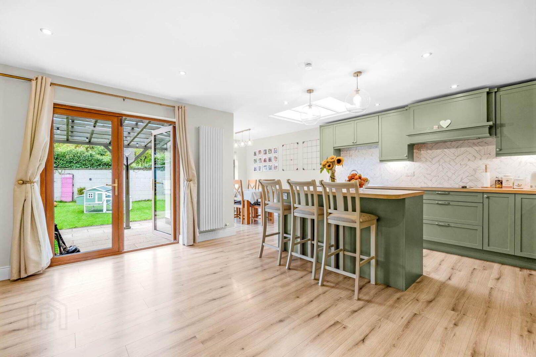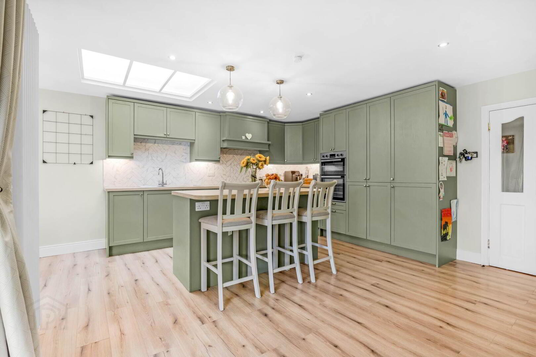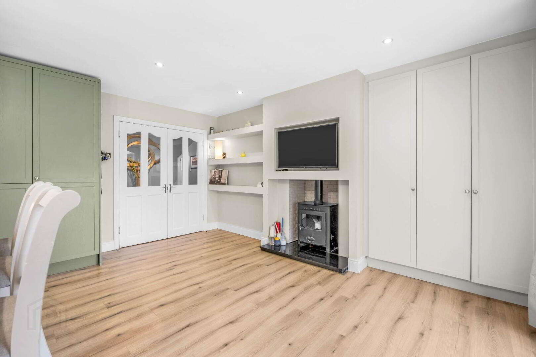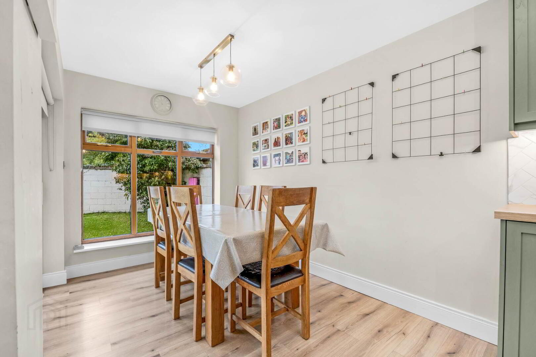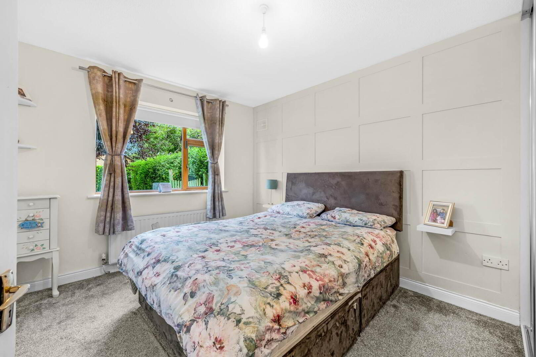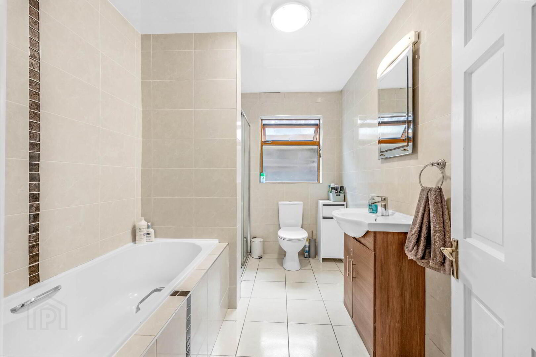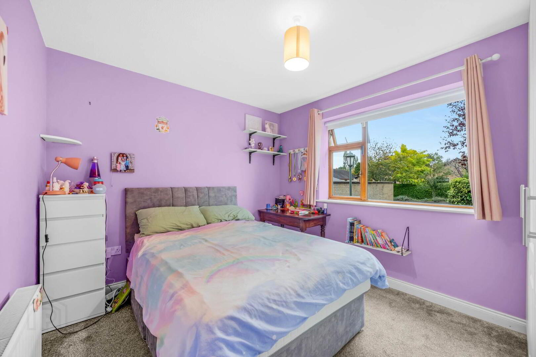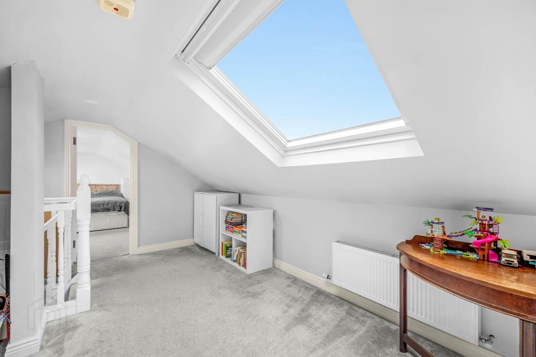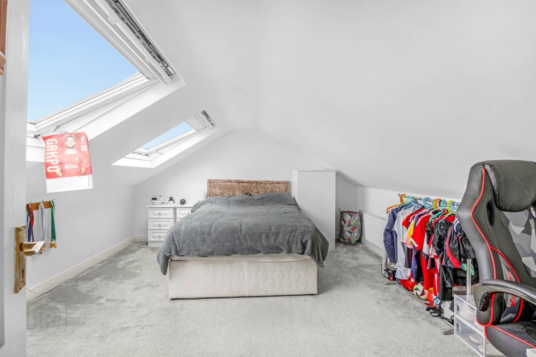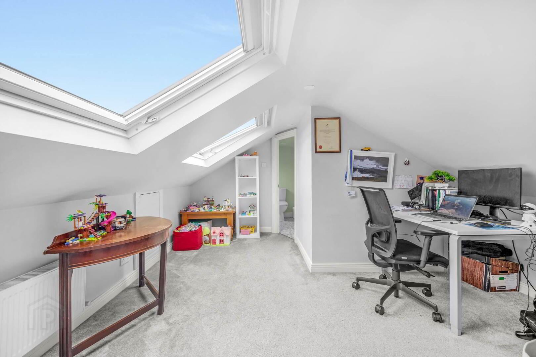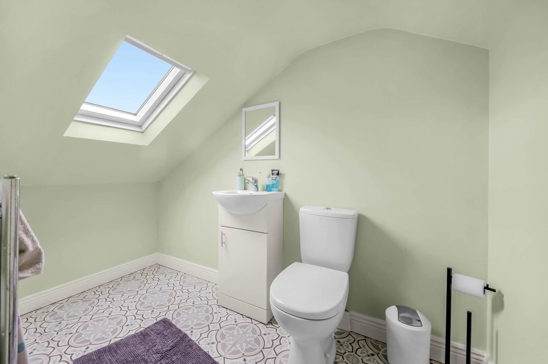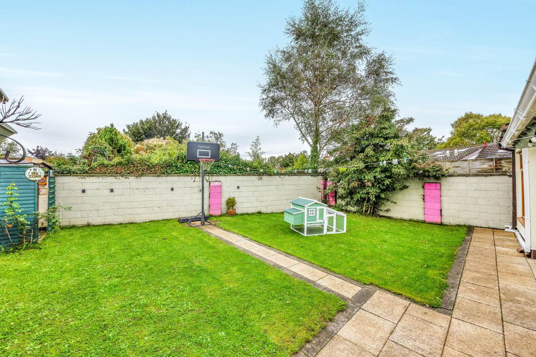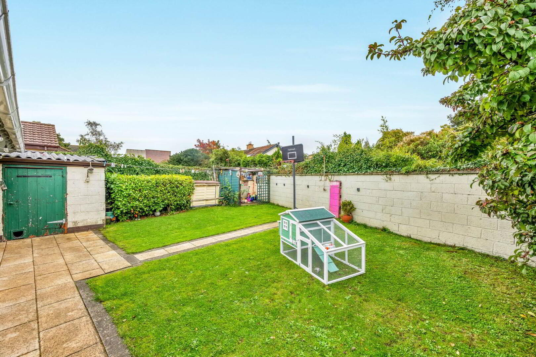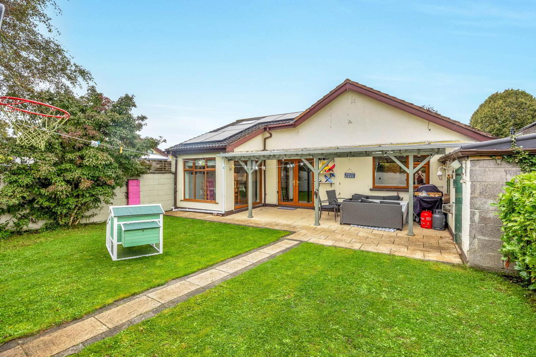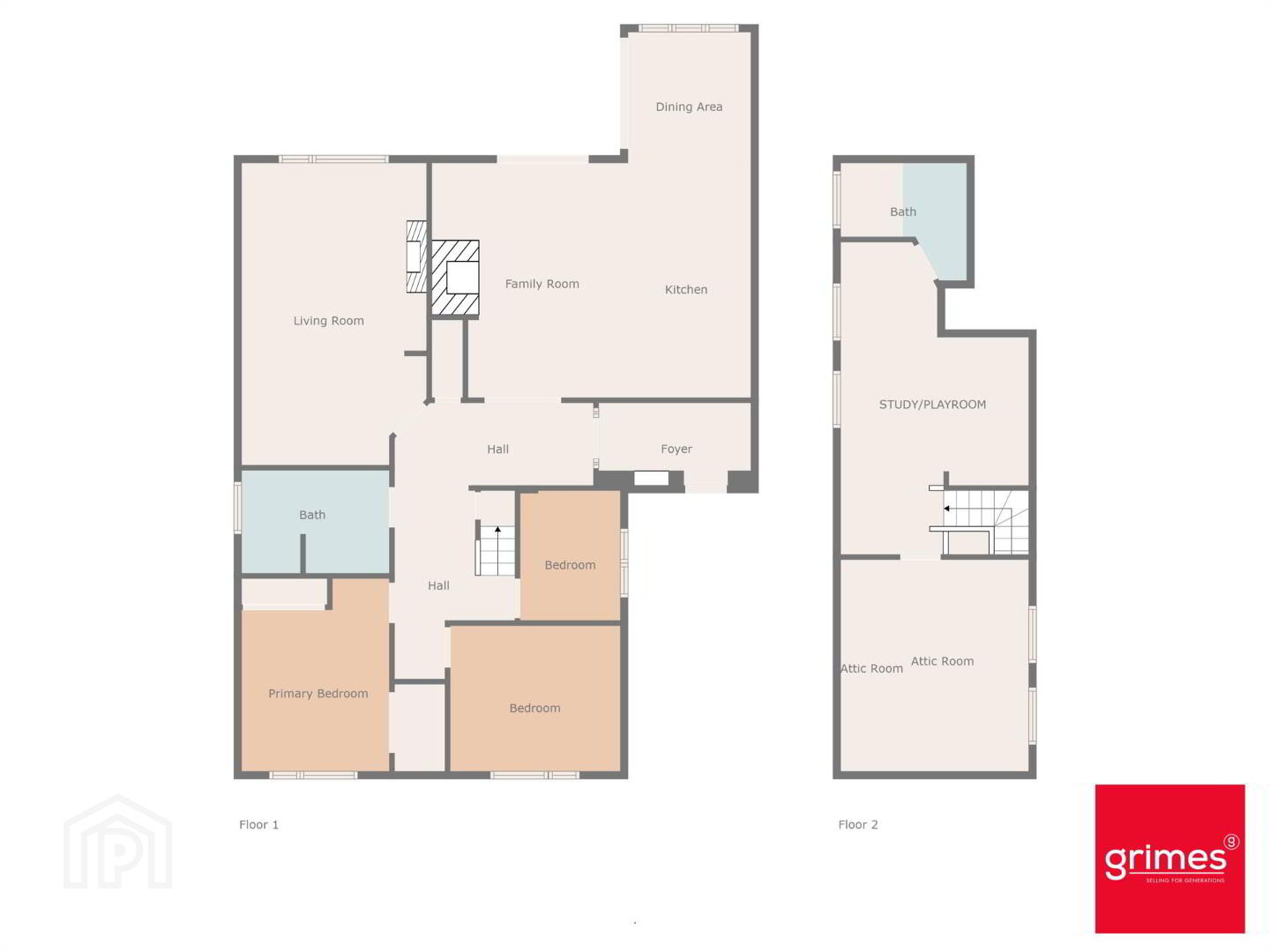For sale
Added 10 hours ago
43 Brookville, Ashbourne, A84E270
Price €485,000
Property Overview
Status
For Sale
Style
Bungalow
Bedrooms
3
Bathrooms
2
Receptions
1
Property Features
Size
136 sq m (1,463.9 sq ft)
Tenure
Freehold
Energy Rating

Heating
Oil
Property Financials
Price
€485,000
Stamp Duty
€4,850*²
Additional Information
- 3 bedroom detached bungalow
- Sunny south facing rear garden
- Upgraded kitchen in 2022
- New front door
- Heated Pergola to rear
- Fibre Broadband
- Off street parking to front
- Oil fired central heating
- Attic converted (Storage)
- Within minutes walking distance of Ashbourne Main Street
Welcome to No. 43 Brookville, a beautifully presented three bedroom detached bungalow ideally located in a highly sought after residential area, just minutes` walk from Ashbourne`s vibrant Main Street and all its amenities.
This spacious and well maintained family home offers a superb blend of comfort and modern convenience, starting with a welcoming entrance hall that leads to a bright and stylish open plan L-shaped kitchen/diner. Upgraded in 2022, this impressive space boasts a contemporary fitted kitchen complete with a double oven, electric hob, central island, stove fireplace, and a large Velux window that floods the room with natural light perfect for everyday living and entertaining.
The living room is warm and inviting, featuring soft carpet flooring, custom built alcove units, with inserted TV and feature electric fire display.
There are three generously sized bedrooms, all with carpet flooring. The master bedroom is enhanced with elegant wall panelling and built-in wardrobes, adding a touch of sophistication. A fully tiled family bathroom with a bathtub and walk-in shower completes the ground floor.
Upstairs, the attic has been converted for storage purposes and includes two versatile rooms along with a recently upgraded bathroom. Additional storage is cleverly tucked into the eaves.
The south facing rear garden is a standout feature, enjoying excellent sunlight throughout the day. It includes a heated pergola, perfect for year round outdoor relaxation and entertaining. To the front, the property benefits from off street parking, while a lean-to shed at the side offers valuable extra storage.
The home is heated via oil fired central heating and is further enhanced by the addition of fifteen solar panels, significantly reducing electricity costs and providing hot water efficiency.
This charming bungalow is ideal for downsizers, first-time buyers, or anyone seeking a well located home just moments from Ashbourne Main Street. Early viewing is highly recommended.
Entrance Hallway - 3.08m (10'1") x 1.29m (4'3")
Laminate wood floor.
Lounge - 6.19m (20'4") x 3.72m (12'2")
Carpet floor, recessed lighting, feature electric fire, built in shelving.
Kitchen - 5.65m (18'6") x 4.65m (15'3")
Excellent range of floor & eye level fitted press units with tiled splashback. Island unit. Integrated fridge freezer, dishwasher, double oven, electric hob & extractor fan. Feature solid fuel stove. Laminate wood floor. Recessed lights. Doors to rear garden.
Bedroom 1 - 3.87m (12'8") x 3.02m (9'11")
To front of house with carpet floor & built in wardrobes.
Bedroom 2 - 3.4m (11'2") x 2.95m (9'8")
To front of house with carpet floor & built in wardrobes.
Bedroom 3 - 2.68m (8'10") x 2.01m (6'7")
To side of house with carpet floor.
Main Bathroom - 3.01m (9'11") x 2.07m (6'9")
Fully tiled with w.c., w.h.b., & bath. Separate shower cubicle with electric shower. Heated towel rail.
Attic Room 1 - 6.34m (20'10") x 3.58m (11'9")
Carpet floor, eaves storage, Velux windows.
Attic Room 2 - 3.87m (12'8") x 4.78m (15'8")
Carpet floor, eaves storage, Velux windows.
Bathoom - 2.64m (8'8") x 1.46m (4'9")
Comprising wc, whb, heated towel rail.
Notice
Please note we have not tested any apparatus, fixtures, fittings, or services. Interested parties must undertake their own investigation into the working order of these items. All measurements are approximate and photographs provided for guidance only.
Travel Time From This Property

Important PlacesAdd your own important places to see how far they are from this property.
Agent Accreditations

