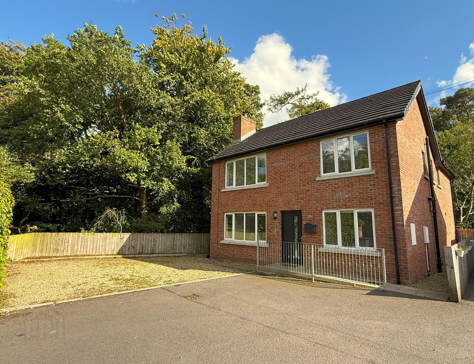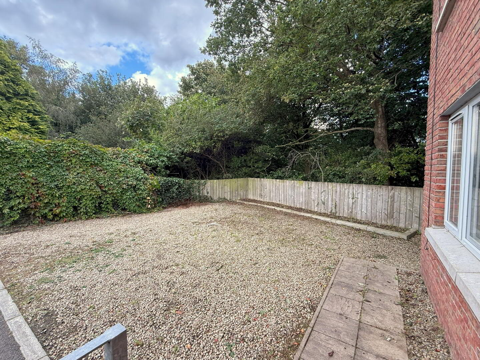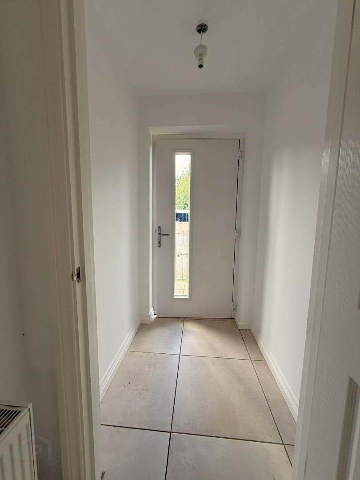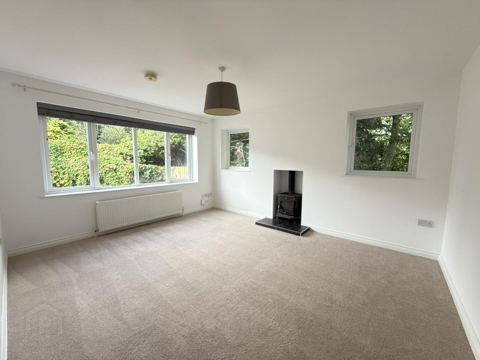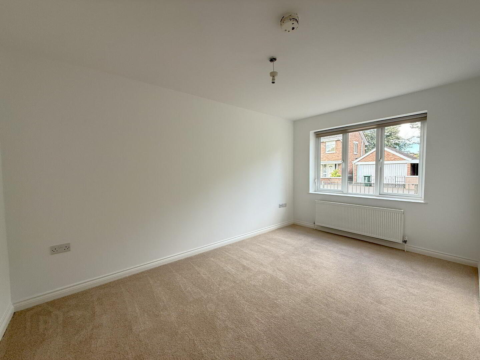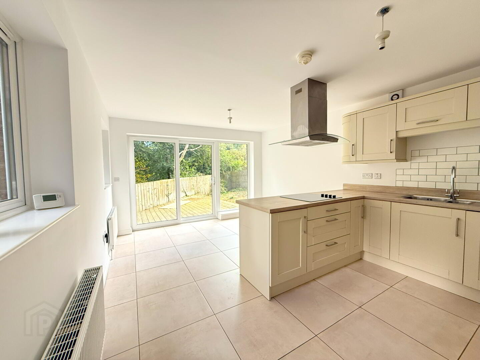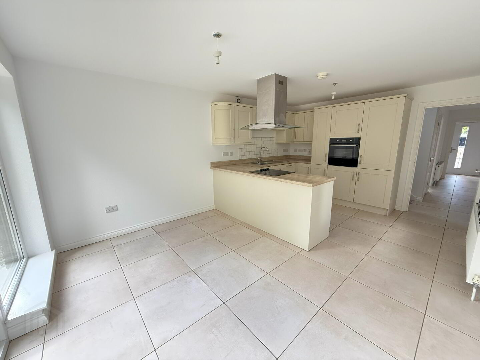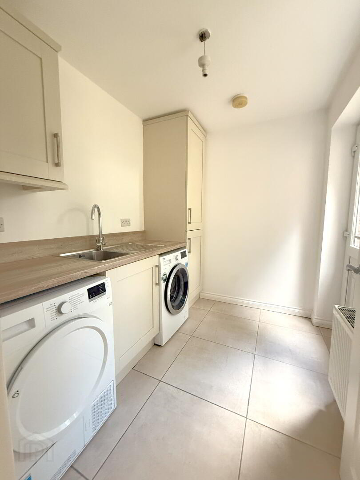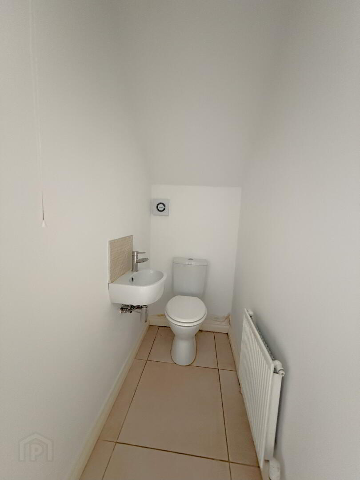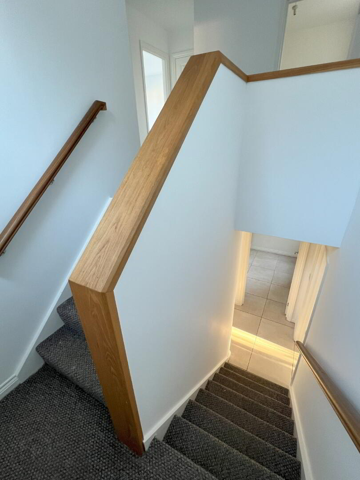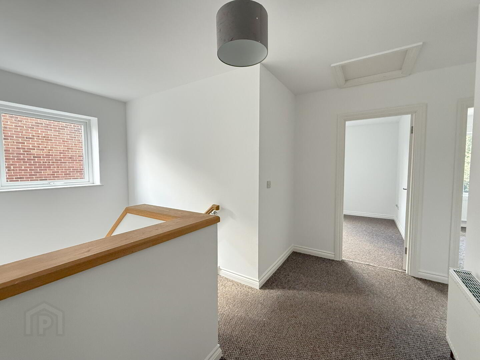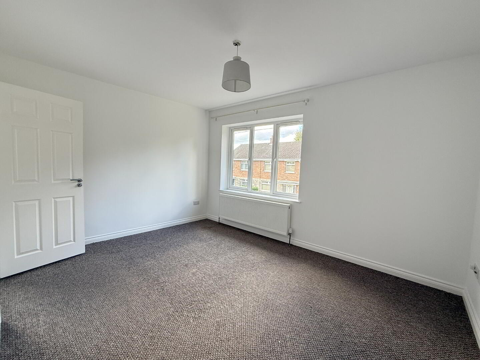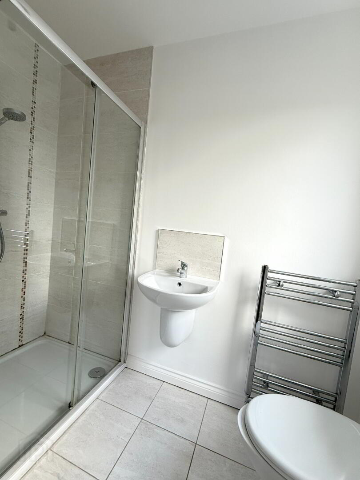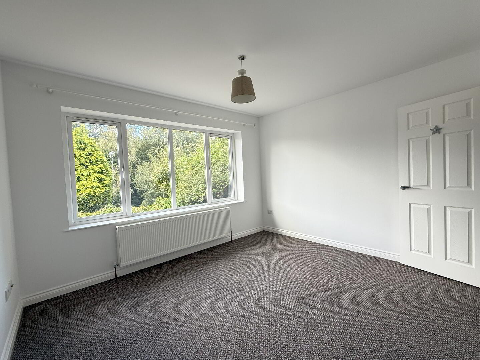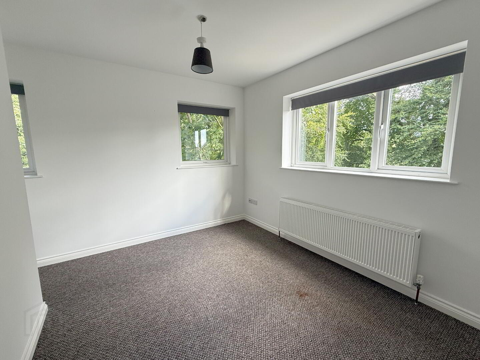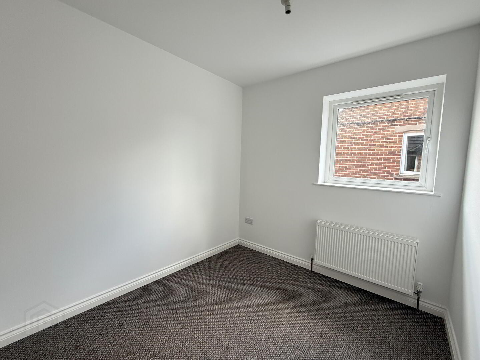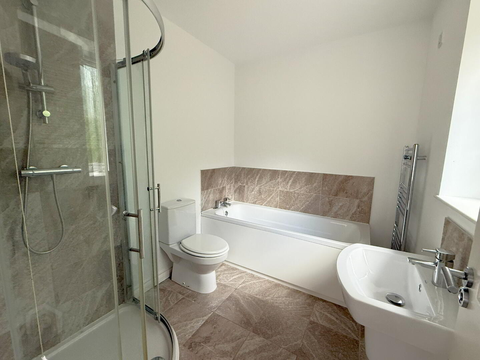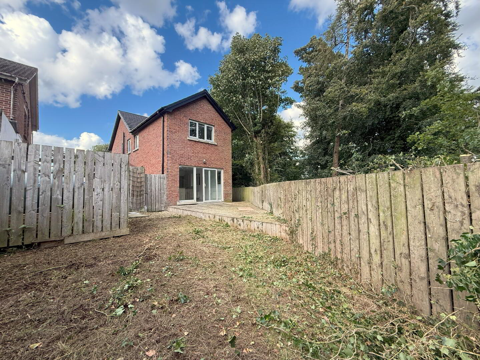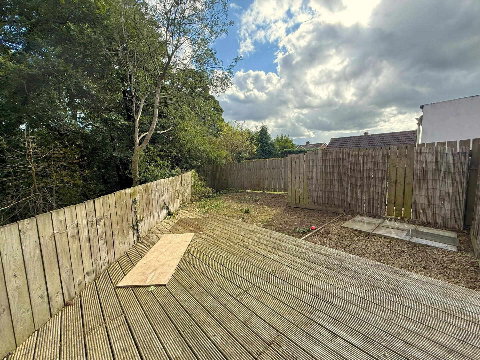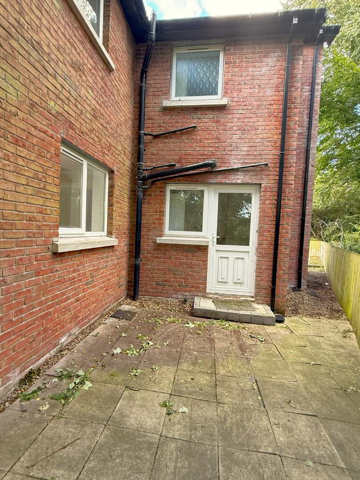42 Pond Park Avenue, Lisburn, BT28 3JL
Asking Price £345,000
Property Overview
Status
For Sale
Style
Detached House
Bedrooms
4
Bathrooms
3
Receptions
3
Property Features
Tenure
Not Provided
Energy Rating
Heating
Gas
Broadband Speed
*³
Property Financials
Price
Asking Price £345,000
Stamp Duty
Rates
£1,728.62 pa*¹
Typical Mortgage
A deceptively spacious four bedroom detached home occupying an end of cul de sac site a set in this popular residential area of Lisburn. Conveniently located, the property is within walking distance to many amenities including local shops, grammar schools, train station and city centre.
The house itself boasts well-proportioned accommodation over two floors and is finished to high standard throughout and benefits from generous car parking area and rear garden overlooking stunning forest area of Duncans Damn
Accommodation comprises in brief: Entrance Porch; Entrance Hall; Cloakroom with w.c.; Lounge; Living Room; Kitchen open plan Dining/Family Area and Utility Room. First floor: Master Bedroom with Ensuite Shower Room, 3 further Bedrooms and main Bathroom.
Accommodation:
Entrance Porch -Tiled flooring
Entrance Hall - Tiled flooring
WC - Comprised of WC and wash hand basin, tiled flooring and extrator fan.
Lounge - 4.4m x 3.7m With feature stove and tiled hearth.
Living Room - 4.4m x 2.8m
Kitchen and Dining area - 5.27m x 3.7m Fitted modern cream Shaker style fitted kitchen with good rang of high and low level units, integrated hob, oven, fridge, freezer, dishwasher, stainless steel extractor fan, one and a half bowl stainless steel sink and drainer, tiled flooring and double patio doors to rear.
Utility Room - 2.5m x 1.97m Continuation of shaker style units, with stainless steel sink and drainer, plumbed for washing machine, gas boiler and tiled flooring.
Landing - Store cupboard
Master Bedroom - 4.1m x 3.2m with en-suite comprised of WC, wall mounted wash hand basin, shower cubicle, chrome towel rail, extractor fan, tiled floor and splash back.
Bedroom 2 - 3.7m x 3.2m With built in wardrobe
Bedroom 3 - 3.7m x 2.8m
Bedroom 4 - 2.6m x 2.4m
Main Bathroom - Four piece suite comprised of WC, wall mounted wash hand basin, shower cubicle, bath, chrome towel rail, extractor fan, tiled floor and splash back.
Specification includes: Gas fired central heating; uPVC double glazed windows.
Outside: Double width parking to front. Enclosed rear garden with raised timber decked patio area.
Viewing by appointment only
Travel Time From This Property

Important PlacesAdd your own important places to see how far they are from this property.
Agent Accreditations



