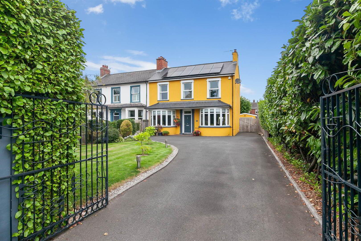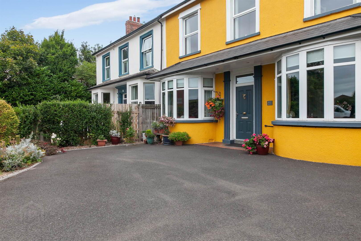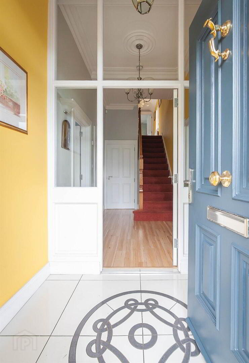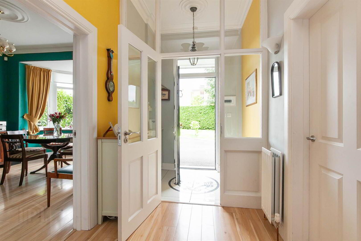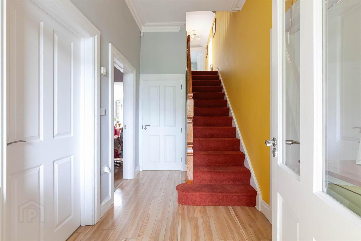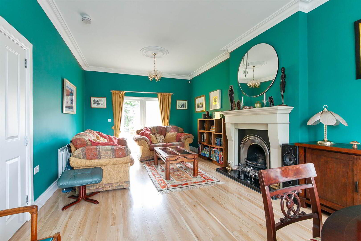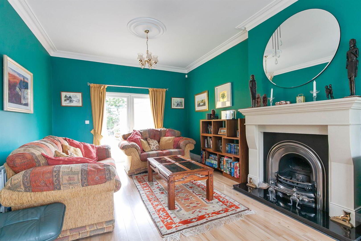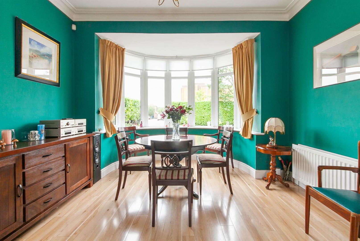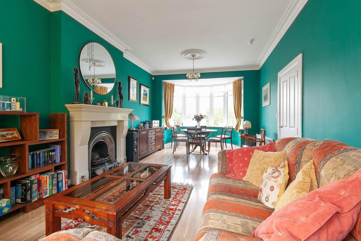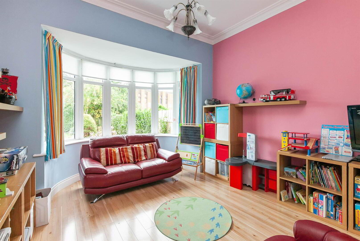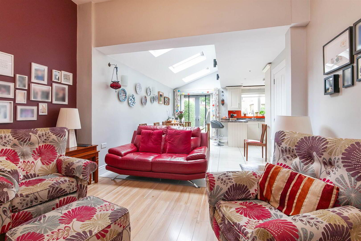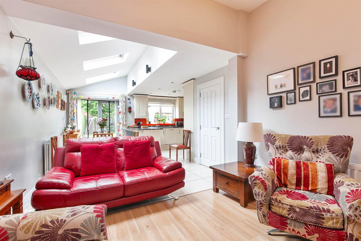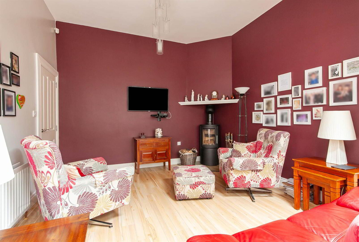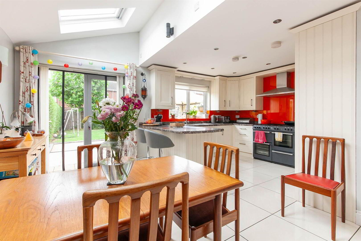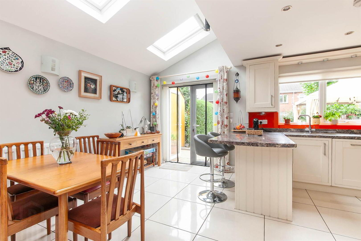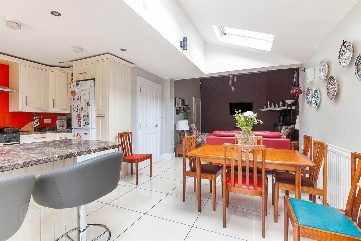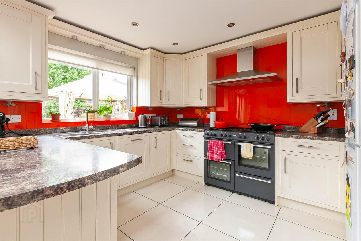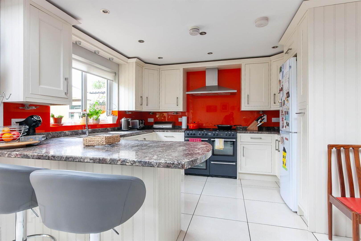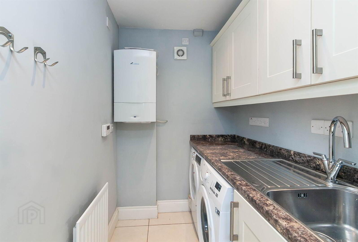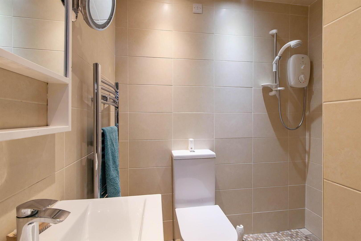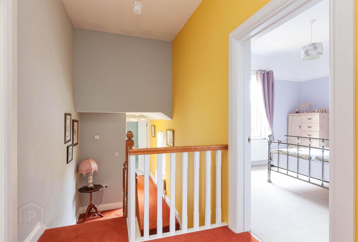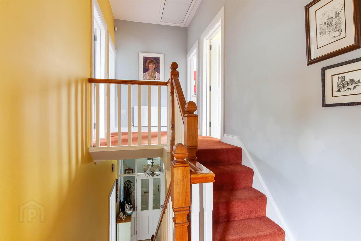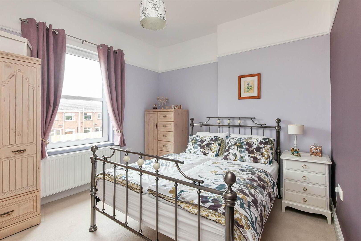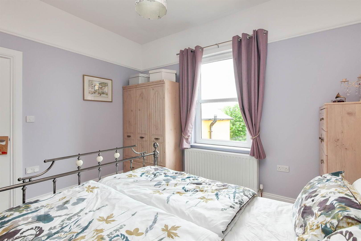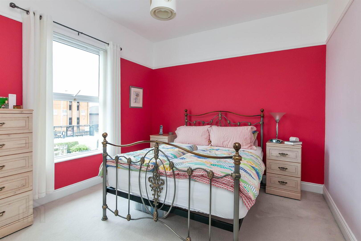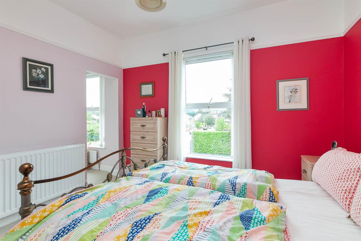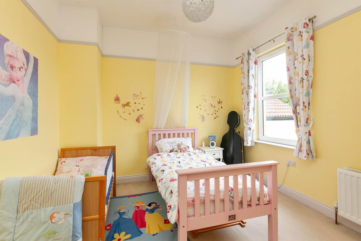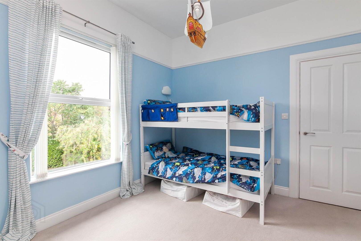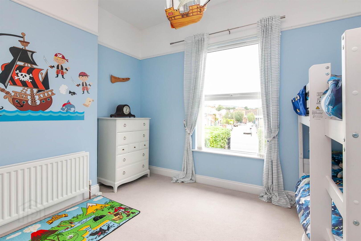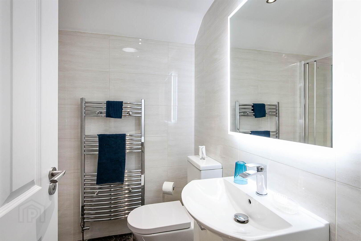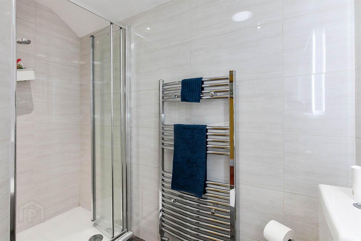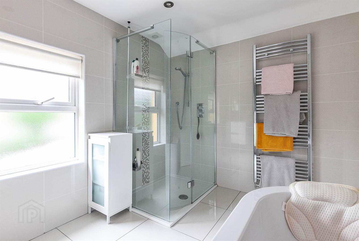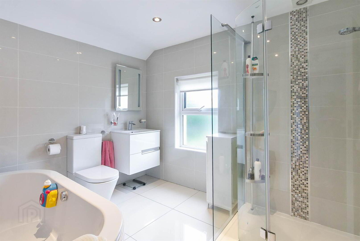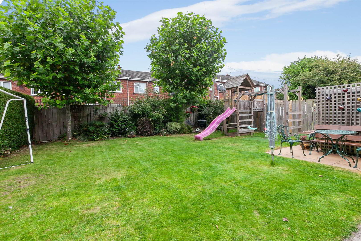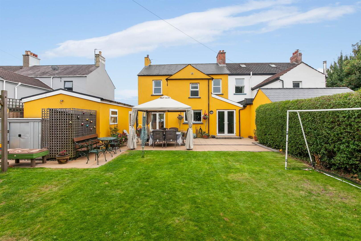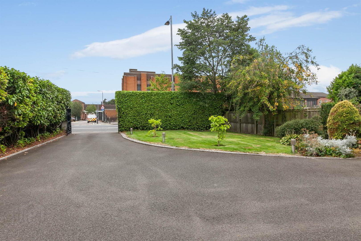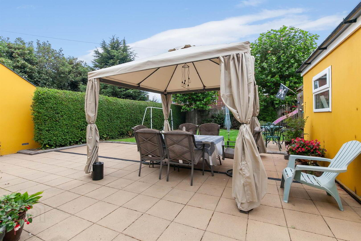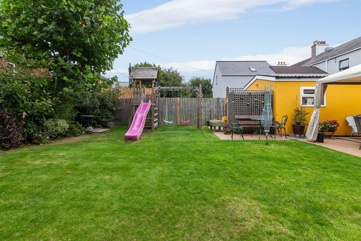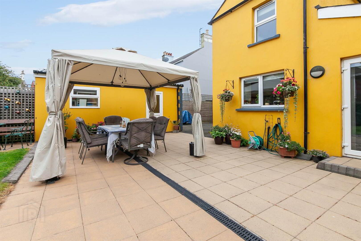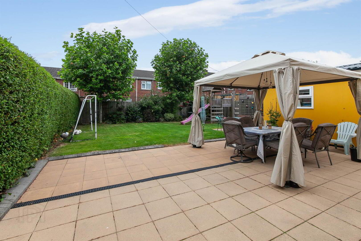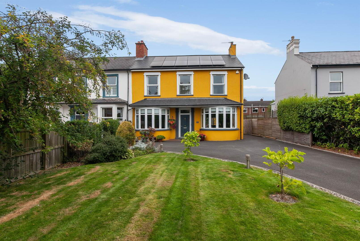For sale
Added 4 hours ago
412 Upper Newtownards Road, Ballyhackamore, Belfast, BT4 3EZ
Offers Over £450,000
Property Overview
Status
For Sale
Style
Semi-detached Villa
Bedrooms
4
Receptions
3
Property Features
Tenure
Not Provided
Energy Rating
Heating
Gas
Broadband
*³
Property Financials
Price
Offers Over £450,000
Stamp Duty
Rates
£2,302.32 pa*¹
Typical Mortgage
Additional Information
- Bright, spacious semi detached villa
- Four double bedrooms
- Drawing room open plan to dining area
- Family room
- Open plan kitchen with casual living and dining areas
- Wood-burning cast iron stove
- Utility room
- Family bathroom with contemporary white suite
- Two additional shower rooms: one on each floor
- Detached garage
- Ample additional driveway parking for several vehicles
- Level, enclosed front and rear gardens with mature planting offering superb screening
- Gas central heating
- Double glazing
- Solar panels
- Superb location in heart of Ballyhackamore
In excellent decorative order throughout, the purchaser therefore has to do little except move in and enjoy their delightful new home.
The well-appointed kitchen is large enough to incorporate both living and dining areas making it an ideal focal point for modern, family living. French doors take you out to a private, landscaped rear garden which is perfect for children and outdoor entertaining.
A few steps away from superb shops, amenities, eateries and Glider stops, some of Belfast's most highly regarded schools for all ages are also close at hand.
It is only upon internal inspection that one can appreciate all this lovely home has to offer.
Ground Floor
- COVERED ENTRANCE PORCH:
- Front door.
- ENCLOSED ENTRANCE PORCH:
- Cornice ceiling, centrepiece. Ceramic tiled floor. Internal door with bevelled glass panels and side lights to:
- RECEPTION HALL:
- Cornice ceiling, centrepiece. Maple engineered laminate flooring.
- SHOWER ROOM:
- Wet-room style with Mira play electric shower. Low flush wc, wash hand basin with storage underneath. Chrome heated towel rail, fully tiled walls, ceramic tiled floor. Shelved storage.
- DRAWING/DINING ROOM:
- 8.04m x 3.79m (26' 5" x 12' 5")
(into bay). Cornice ceiling, two centre pieces. Attractive cast iron fireplace with polished granite hearth and marble surround. Gas coal effect fire. French doors to rear garden. - FAMILY ROOM:
- 4.53m x 3.7m (14' 10" x 12' 2")
(into bay). Cornice ceiling, centrepiece. - LIVING ROOM:
- 3.79m x 3.37m (12' 5" x 11' 1")
Cast-iron log burning stove. Open plan to: - KITCHEN/DINING:
- 5.4m x 5.16m (17' 9" x 16' 11")
Ceramic tiled floor, triple Velux windows. French doors to garden. Open plan to kitchen area with range of high and low level units. Belling range cooker with 8 ring gas hob and twin ovens. Integrated wine fridge, Smeg dishwasher. Single drainer one and a half bowl stainless steel sink unit. Peninsula unit with breakfast bar style seating. - UTILITY ROOM:
- 1.95m x 1.49m (6' 5" x 4' 11")
Range of high and low level units. Single drainer stainless steel sink unit. Plumbed for washing machine, space for tumble dryer. Worcester Bosch natural gas boiler, ceramic tiled floor.
First Floor Return
- SHOWER ROOM:
- Tiled shower cubicle with chrome controls. Low flush wc, wash hand basin with storage underneath. Chrome heated towel rail, fully tiled walls, ceramic tiled floor, underfloor heating.
- BATHROOM:
- White suite comprising contemporary bath with telephone hand shower. Separate, corner shower enclosure with chrome controls. Wash hand basin with storage underneath, low flush wc. Fully tiled walls, ceramic tiled floor, underfloor heating, chrome heated towel rail.
First Floor
- PRINCIPAL BEDROOM:
- 3.71m x 3.33m (12' 2" x 10' 11")
Picture rail. Arch to: - DRESSING ROOM:
- 2.16m x 2.m (7' 1" x 6' 7")
(Approx). - BEDROOM (2):
- 3.77m x 3.33m (12' 4" x 10' 11")
(at widest points). Picture rail. - BEDROOM (3):
- 3.77m x 3.31m (12' 4" x 10' 10")
(at widest points). Picture rail. - BEDROOM (4):
- 3.7m x 3.31m (12' 2" x 10' 10")
Picture rail. - LANDING:
- Access via pull-down ladder to:
ROOFSPACE: Insulated with platform for storage.
Outside
- FRONT GARDEN:
- In lawn with high hedging and well-stocked flowerbeds offering excellent degree of natural screening. Plants, trees and flowering shrubs with feature lighting.
Double entrance gates leading to parking and turning areas for several vehicles. Timber gates to side leading to further area and: - DETACHED MATCHING GARAGE:
- 5.99m x 3.35m (19' 8" x 11' 0")
Roller shutter door. Power and light. PVC double glazed door to side. - REAR GARDEN:
- Fully enclosed comprising level lawn with large, attractively paved patio.
Border beds with mature plants, trees and shrubs. Further, decked sitting area.
Kids play area with swing, slide and climbing frame. Outside lights, tap and power points.
Directions
Heading countrybound through Ballyhackamore, property is on the left hand side after Eastleigh Drive and before Belmont Church Road.
--------------------------------------------------------MONEY LAUNDERING REGULATIONS:
Intending purchasers will be asked to produce identification documentation and we would ask for your co-operation in order that there will be no delay in agreeing the sale.
Travel Time From This Property

Important PlacesAdd your own important places to see how far they are from this property.
Agent Accreditations



