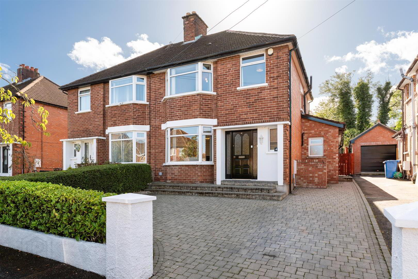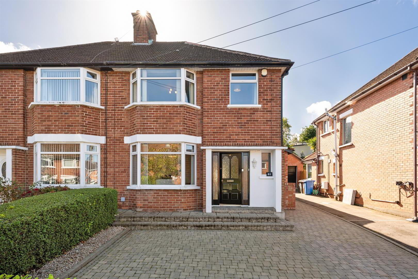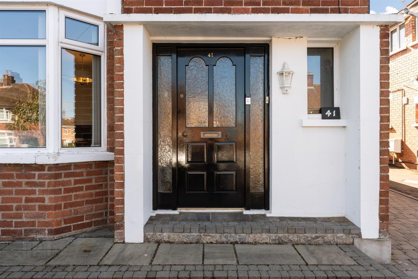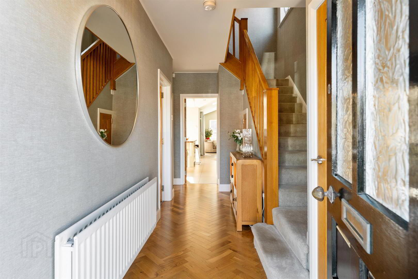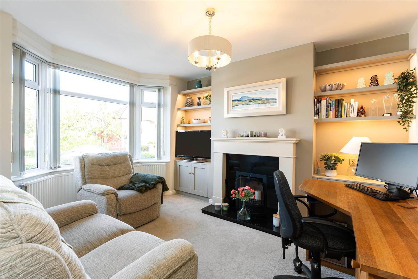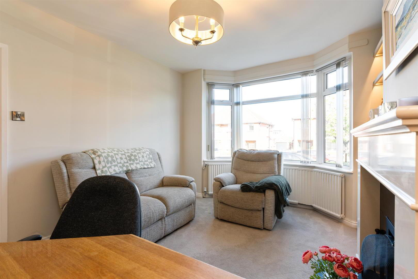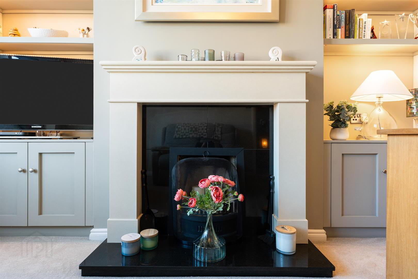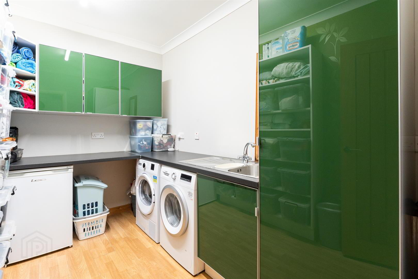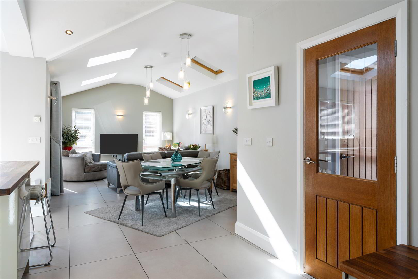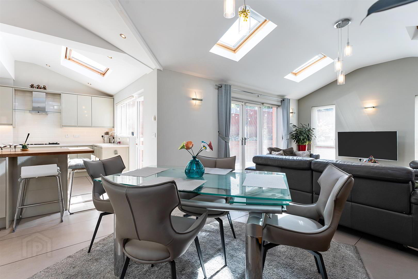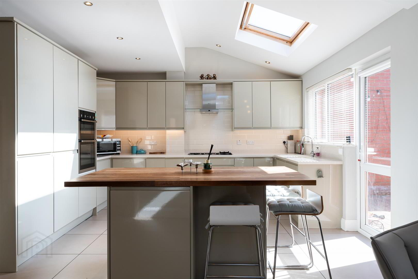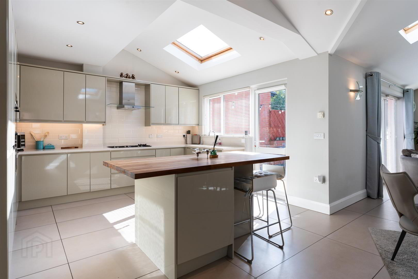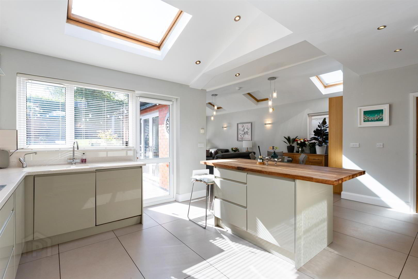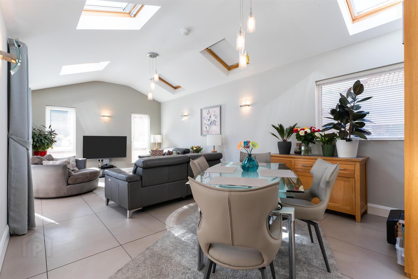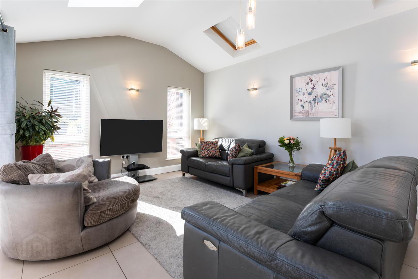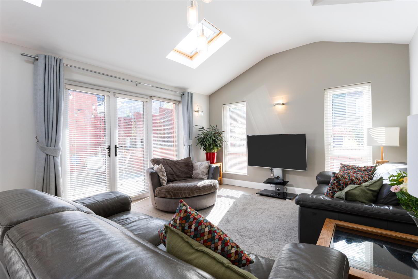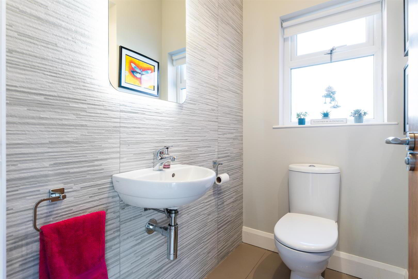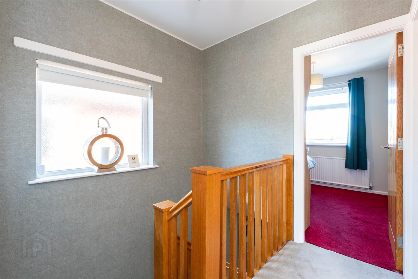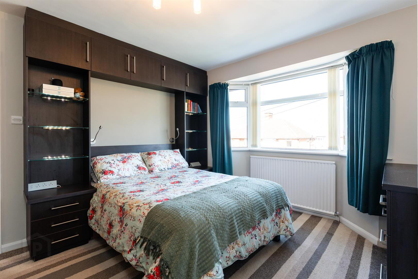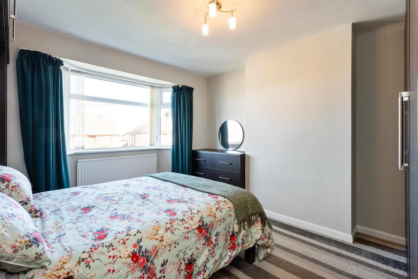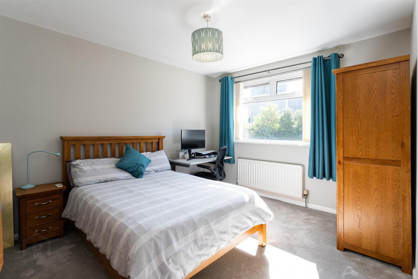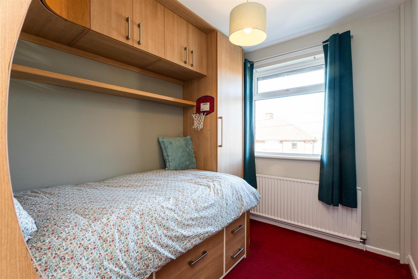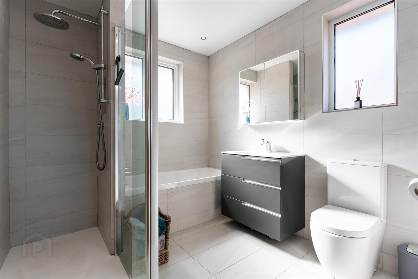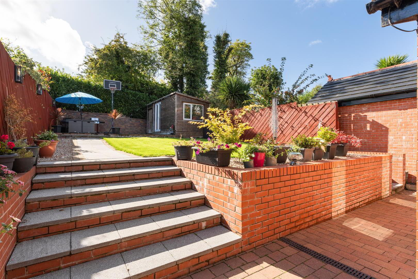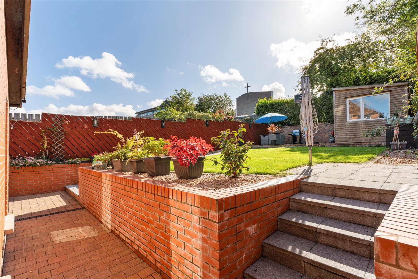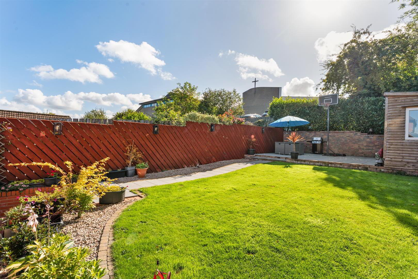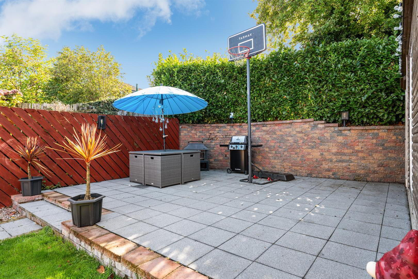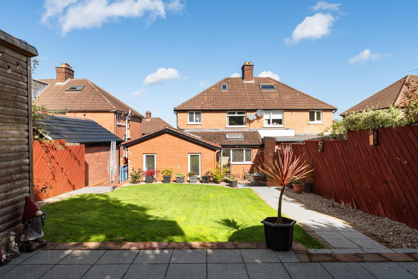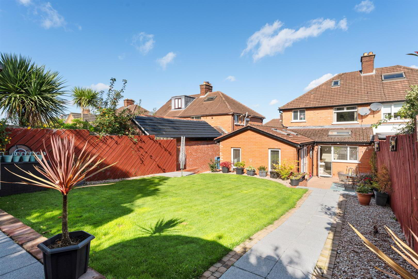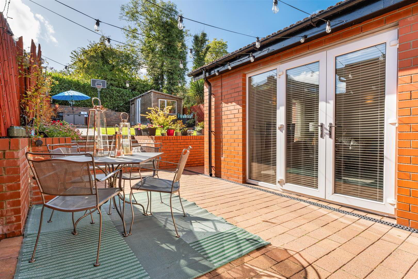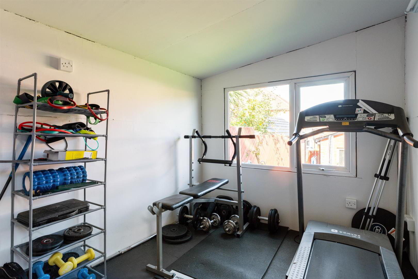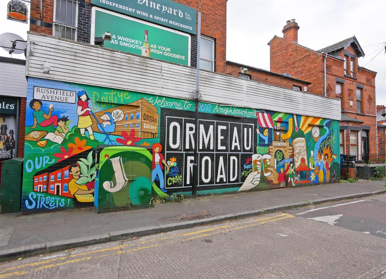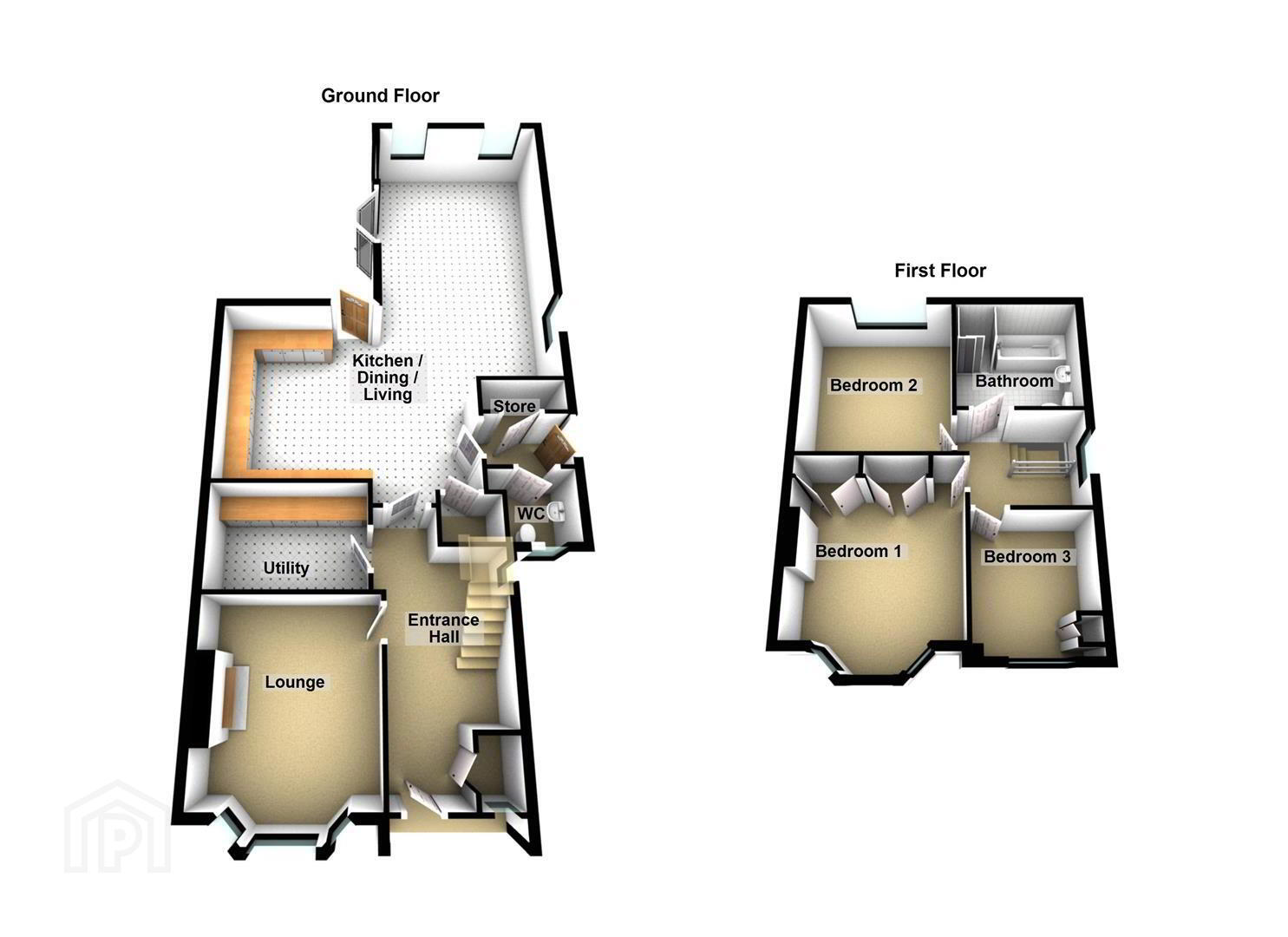For sale
Added 4 hours ago
41 Wynchurch Avenue, Rosetta, Belfast, BT6 0JP
Asking Price £395,000
Property Overview
Status
For Sale
Style
Semi-detached House
Bedrooms
3
Bathrooms
2
Receptions
2
Property Features
Tenure
Freehold
Heating
Gas
Broadband Speed
*³
Property Financials
Price
Asking Price £395,000
Stamp Duty
Rates
£1,726.74 pa*¹
Typical Mortgage
Additional Information
- Extended And Modernised Semi Detached Home
- Three Bedrooms
- Lounge To The Front
- Fantastic Kitchen/Dining/Living Room To Rear
- Utility Room & Downstairs w/c
- Family Bathroom Suite
- Gas Heating
- Double Glazed
- Driveway With Ample Parking
- Enclosed Patio & Garden Laid In Lawn
From the external image this property looks like a traditional red brick Semi Detached home, however the vendors have opened up the rear of the property and extended the footprint, creating a stylish, contemporary, kitchen / dining / living area, whilst retaining the original lounge to the front and designed in a fantastic utility space and downstairs w/c.
Upstairs there are three bedrooms and a contemporary white bathroom suite with separate shower and roof space, floored for storage.
Outside there is a block paved driveway with ample parking and enclosed patio and garden to the rear laid in lawns. Wynchurch has consistently been a popular location that provides easy access to leading schools, both primary and post primary, Lesley Forestside, transport links, and all the cafés, restaurants and entertainment facilities of the Ormeau Road.
An excellent home in a great location.
- Entrance Hall
- Glass panelled front door with glazed side panels to entrance hall. Oak flooring in herringbone style. Cloaks area.
Under stairs storage. - Lounge 4.14m x 3.35m (13'7 x 11'0)
- Granite fireplace with stone surround housing an open fire. Shelving and storage either side of the fire place with concealed lighting in the shelving.
- Utility Area 3.18m x 2.18m (10'5 x 7'2)
- Range of units, single drainer stainless steel sink unit. Plumbed for washing machine.
- Fantastic Kitchen / Dining / Living 10.36m x 7.52m (34'0 x 24'8 )
- (at widest points) Superb contemporary kitchen with a fantastic range of high and low level units, concealed lighting, 'Corian' effect work surfaces, built in hob and stainless steel overhead extractor fan, sink unit with mixer taps and separate boiling water tap, double oven, integrated fridge freezer and integrated dishwasher. Centre island with wooden work top.
Open to dining and living area with skylights and glazed doors to maximise natural light. The extended open-plan area benefits from underfloor heating.
From the kitchen / dining / living access is provided to the patio area and several steps lead up to the garden laid in lawn.
The garden and patio areas capture the sun for most of the day. - Side Hallway
- Built-in storage/cloakroom.
- Downstairs w/c
- Low flush w/c, sink unit with illuminated mirror above, access to driveway to side.
- First Floor
- Bedroom One 4.11m x 3.28m (13'6 x 10'9)
- Into bay.
Built in bedroom furniture. - Bedroom Two 3.86m x 3.18m (12'8 x 10'5)
- Bedroom Three 2.92m x 2.24m (9'7 x 7'4)
- Built in bedroom furniture to include a single bed with drawers below and storage above.
- Contemporary Bathroom Suite
- White suite comprising tiled panelled bath, separate shower cubicle with chrome shower unit with drench head and hand shower attachment, wash hand basin with mixer taps and storage below, low flush w/c, fully tiled walls, tiled floor with cosy toes underfloor heating.
- Landing
- Access to roof space via fold down ladder, floored for storage, light power and skylight window.
- Outside Front
- Outside there is a block paved driveway with ample parking and enclosed south eastern facing patio and garden to the rear laid in lawns.
- Outside Rear
- From the kitchen / dining / living access is provided to the patio area and several steps lead up to the garden laid in lawn, the garden and patio area capture the sun for most of the day.
Wooden storage shed with light and power.
Travel Time From This Property

Important PlacesAdd your own important places to see how far they are from this property.
Agent Accreditations



