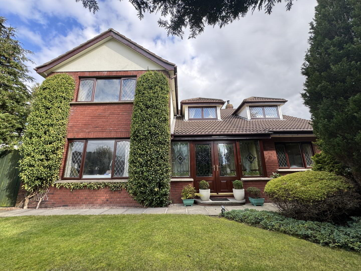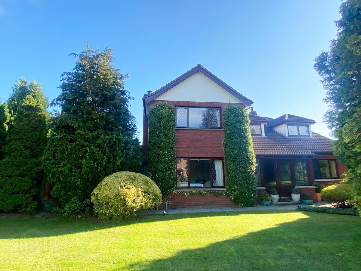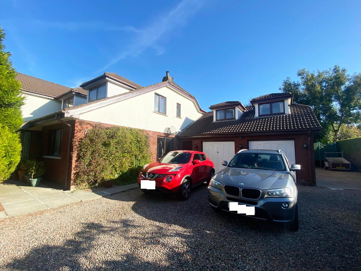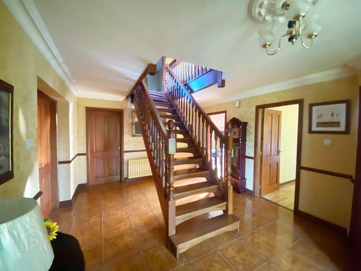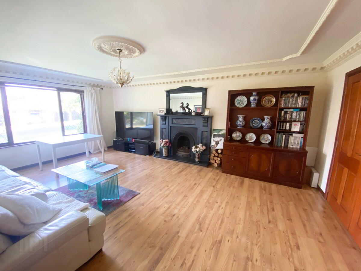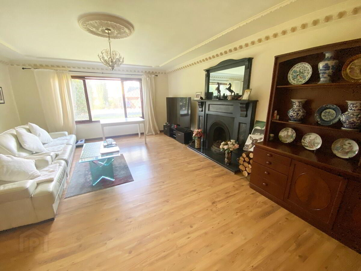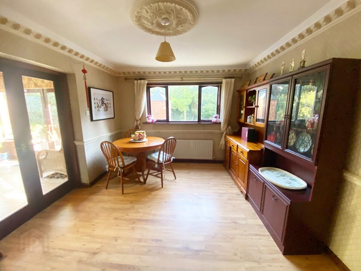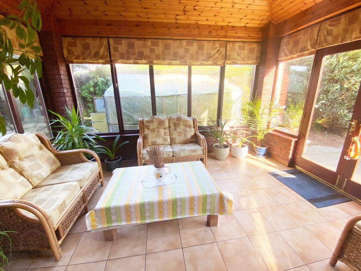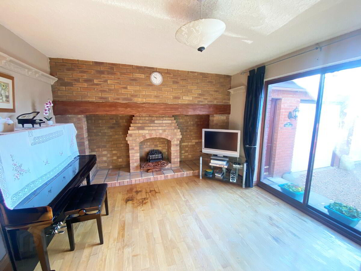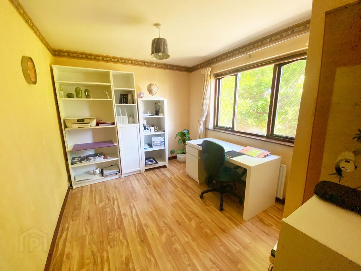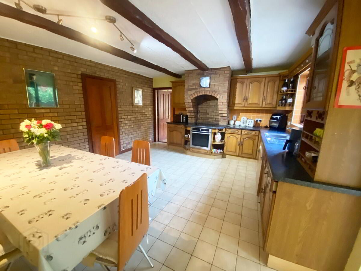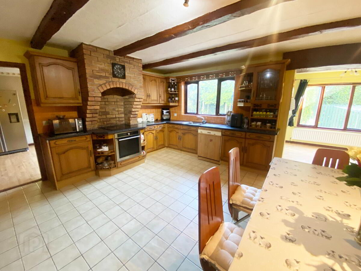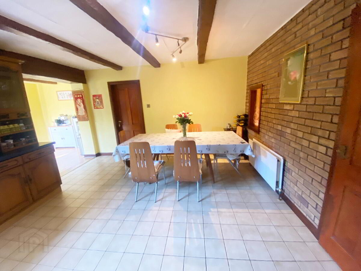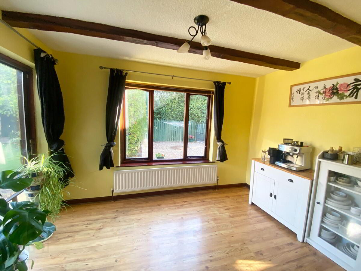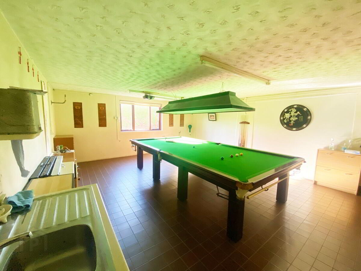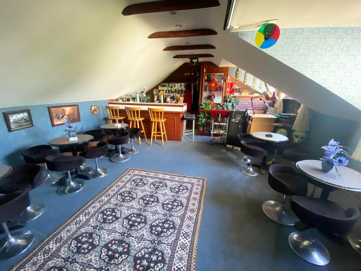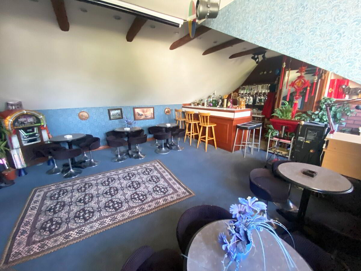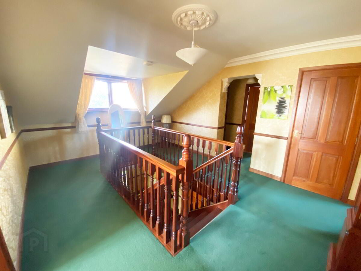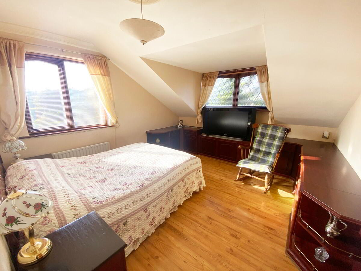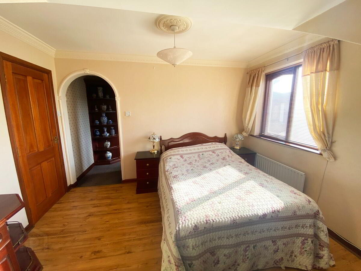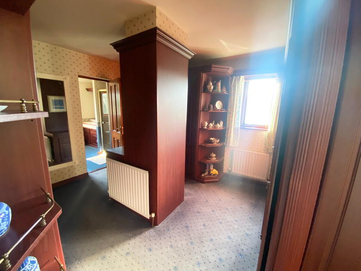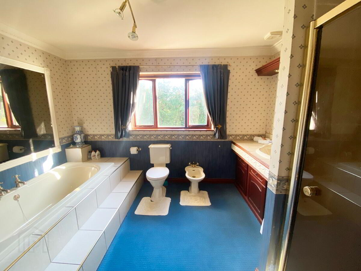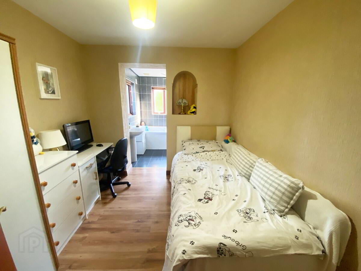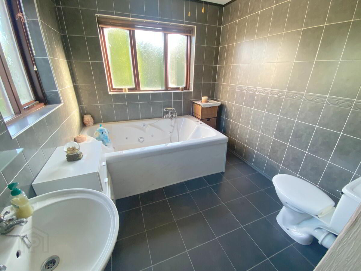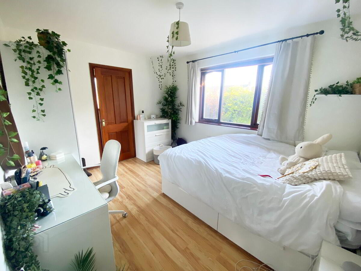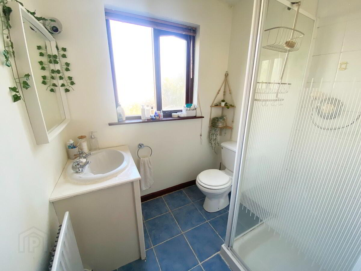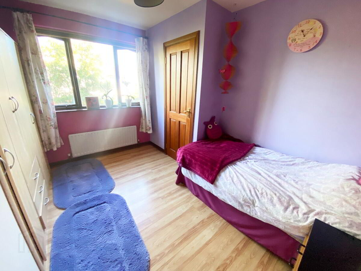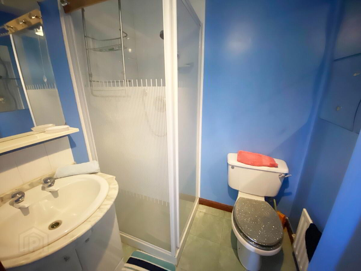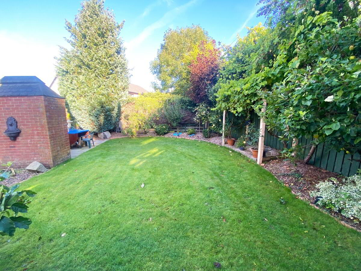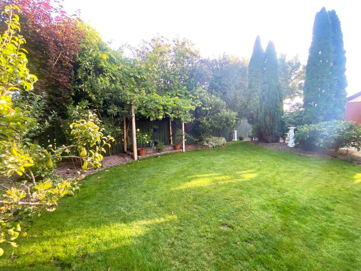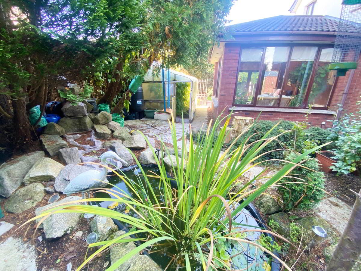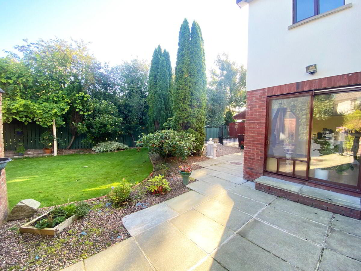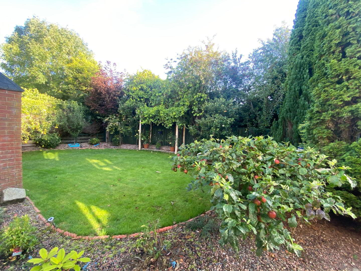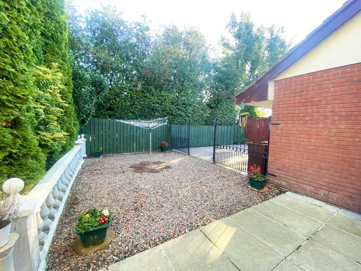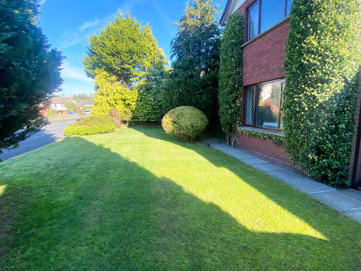41 The Rowans, Banbridge, BT32 4DQ
Asking Price £440,000
Property Overview
Status
For Sale
Style
Detached House
Bedrooms
5
Bathrooms
5
Receptions
6
Property Features
Tenure
Not Provided
Heating
Oil
Broadband Speed
*³
Property Financials
Price
Asking Price £440,000
Stamp Duty
Rates
£2,639.75 pa*¹
Typical Mortgage
This is a great opportunity to acquire a large detached home located in a popular residential area on the outskirts of Banbridge. Internally this property offers extensive family accommodation. Stoned parking area to leads to garage. Neat lawn to front with mature trees. Concrete area to rear of garage. Double cast iron gates lead from concrete area to pink stoned area and garden with mature plants and shrubbery. Paved patio area off sun room. Water feature and pond. Outside light and water tap.
Entrance Hall: 16’10 x 11’10 (5.13m x 3.61m) Impressive entrance hall with central mahogany open thread staircase. Mahogany front doors with decorative stained and leaded glass insets and matching side lights. Cornicing and centrepiece. Tiled floor.
Cloak Room: 4’9 x 3’0 (1.45m x 0.91m) WC and wash hand basin. Tiled walls and floor. Panelled ceiling with recessed spotlights.
Lounge: 20’2 x 14’11 (6.15m x 4.55m) Double mahogany doors leads from hallway. Feature period style marble fireplace with matching over mantle, open fire and granite hearth. Cornicing and centrepiece. Laminate wooden floor. Double mahogany doors leads to dining room.
Dining Room: 13’8 x 10’8 (4.17m x 3.25m) Cornicing and centrepiece. Mahogany double doors with glass panels lead to Sun Room. Access to kitchen. Laminate wooden floor.
Sun Room: 13’9 x 11’10 (4.19m x 3.61m) Vaulted pine ceiling with recessed spots. Tiled floor. Exposed brick walls. Double doors lead to patio area.
Family Room: 12’9 x 11’8 (3.89m x 3.56m) Inglenook style wall to wall brick fireplace with wooden effect plaster mantle beam. Solid wooden floor. Sliding patio doors to side.
Study: 11’8 x 9’1 (3.56m x 2.77m) Laminate wooden floor.
Kitchen/Dining: 16’7 x 13’8 (5.05m x 4.17m) Range of high and low level oak units. Built in oven and hob with feature exposed brick cooking area with extractor fan and down lighting. Concealed under cupboard and over cupboard lighting.
Family Nook: 11’8 x 8’5 (3.56m x 2.57m) Cottage effect plaster moulded beams to ceiling. Sliding doors to patio area.
Back Hallway: Low level wooden style panelling. Tiled floor. Access to garage.
Utility Room: 8’5 x 7’10 (2.57m x 2.39m) Fitted units comprising of larder cupboard. Sink. Plumbed for washing machine. Space for tumble dryer. Tiled floor. Mahogany back door.
Garage: 23’10 x 17’10 (7.26m x 5.44m) Up and over doors one electric. Tiled floor. Stairs lead to games/ recreation room above. WC understairs. Sink unit. Oil burner.
Games/Recreation Room: 20’7 x 16’10 (6.27m x 5.13m) Fitted bar unit. Space for fridge. Cottage effect beam ceiling. Recessed ceiling spots. Concealed storage.
Landing: 15’5 x 11’10 (4.70m x 3.61m) Cornicing and centrepiece. Large hotpress.
Master Bedroom: 11’7 x 12’4 (3.53m x 3.76m) Fitted mahogany bedroom furniture including built-in seating. Cornicing and centrepiece. Laminate wooden floor. Decorative archway leading to:
Dressing Room: 12’7 x 11’8 (3.84m x 3.56m) Extensively fitted wardrobes including 14 door wardrobes and fitted wall mirror.
En-suite: 11’7 x 8’4 (3.53m x 2.54m) White bathroom suite comprising of inset bath with tiled surround, WC and, bidet, built-in vanity wash hand basin and tiled top. Shower cubicle with Mira sport electric shower.
Bedroom 2: 9’7 x 8’9 (2.67m x 2.92m) Laminate wooden floor.
En-suite: 8’3 x 7’9 (2.51m x 2.36m) Twin jacuzzi bath with mixer tap telephone shower attachment, WC and wash hand basin. Tiled walls.
Bedroom 3: 11’7 x 9’9 (3.53m x 2.97m) Laminate wooden floor.
En-suite: 5’6 x 4’10 (1.68m x 1.47m) Shower cubicle with Aqualisa thermostatically controlled shower, vanity wash hand basin and WC. Tiled floor.
Bedroom 4: 12’9 x 9’7 (3.89m x 2.92m) Laminate wooden floor.
En-suite: 6’2 x 3’7 (1.88m x 1.09m) Tiled shower cubicle with Aqualisa thermostatically controlled shower, WC and wash hand basin with 2 cupboards under. Tiled floor.
Bedroom 5: 14’11 x 14’4 (4.55m x 4.37m)
En-suite: 8’2 x 2’10 (2.49m x 0.86m) Shower cubicle with electric shower. Vanity wash hand basin with 2 cupboards under and WC. Tiled wall and floor.
Roofspace: Access via ladder. Part floored.
Directions
From Banbridge travel up the Ballymoney Hill for approx 1 mile. The Rowans development is on your right hand side.
Travel Time From This Property

Important PlacesAdd your own important places to see how far they are from this property.
Agent Accreditations

Not Provided


