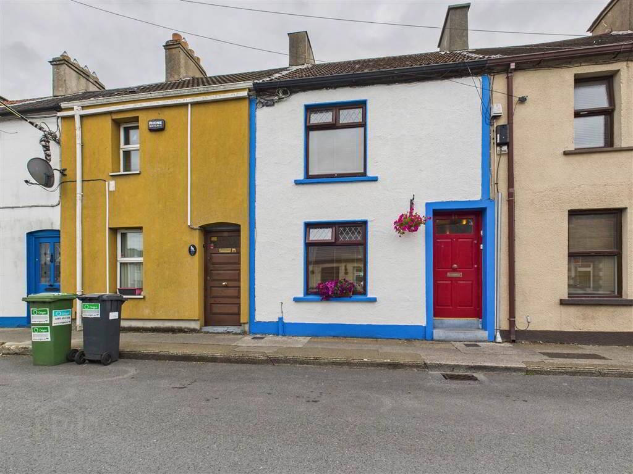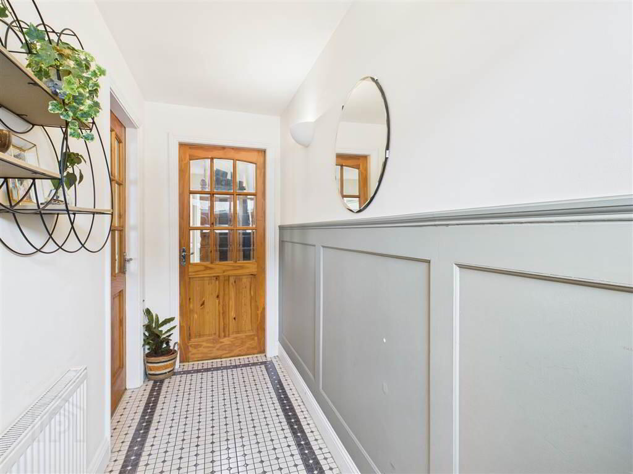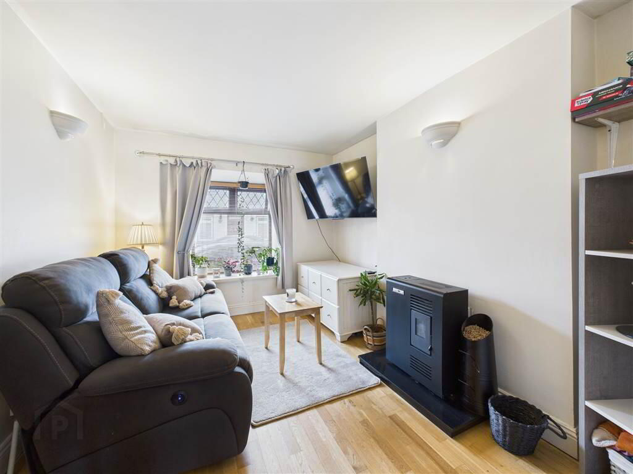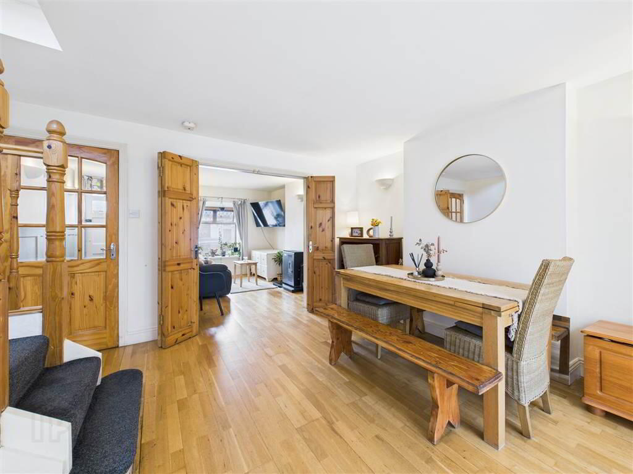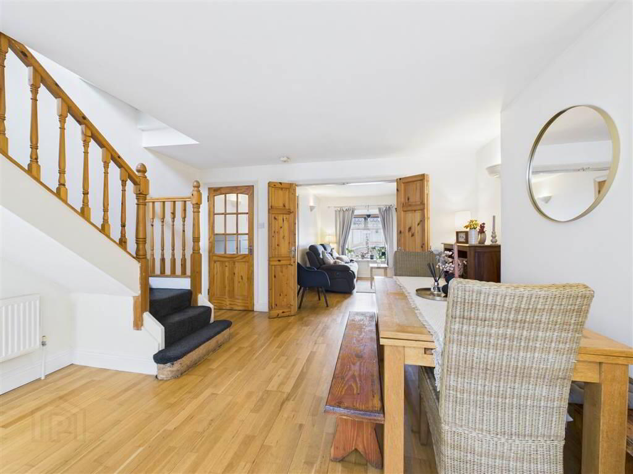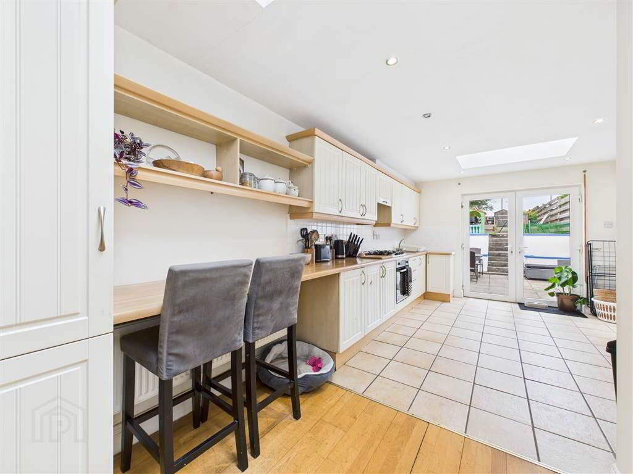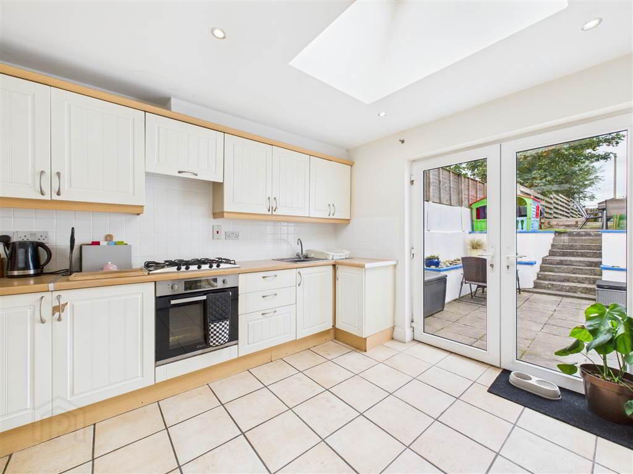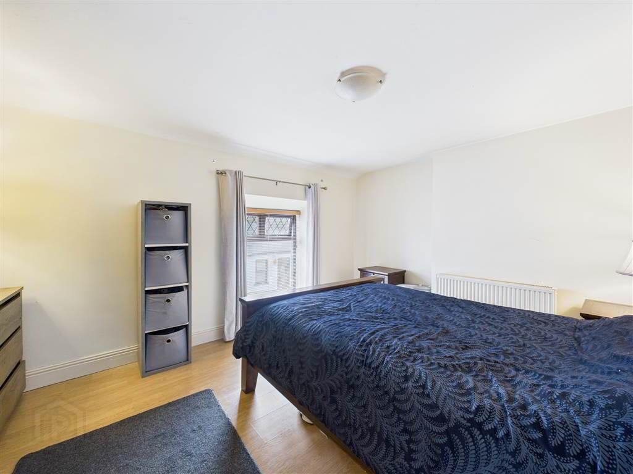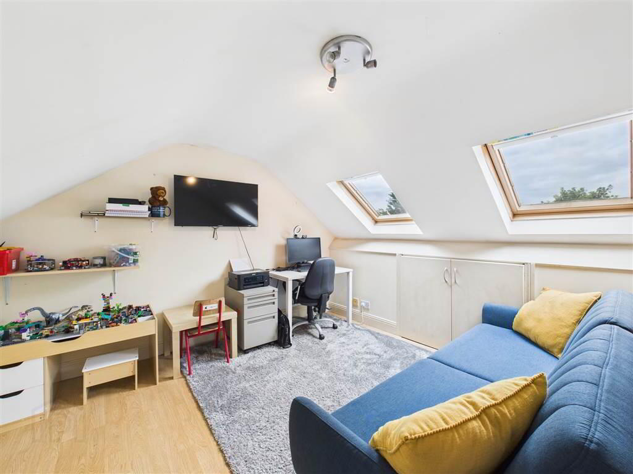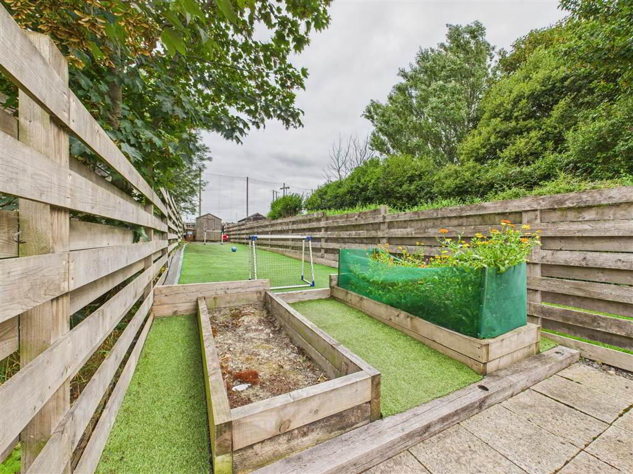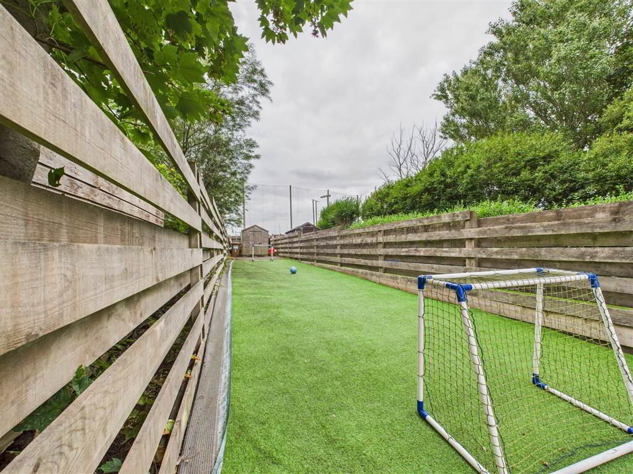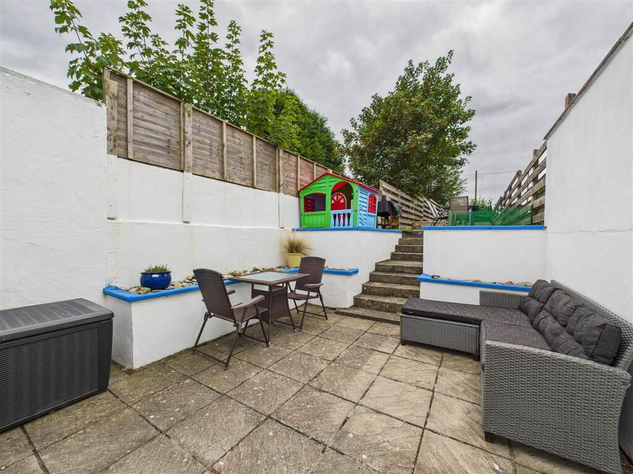For sale
Added 14 hours ago
41 Poleberry, Waterford, X91R82T
Guide Price €229,000
Property Overview
Status
For Sale
Style
Terrace House
Bedrooms
2
Receptions
2
Property Features
Tenure
Not Provided
Heating
Gas
Property Financials
Price
Guide Price €229,000
Stamp Duty
€2,290*²
Beautifully upgraded and extended mid terrace family home presented in fantastic condition throughout. Superbly located adjacent to the River Walk and within walking distance of the city centre, numerous schools and sports clubs and all local amenities. This wonderful home is ideal for first time buyers and investors alike.
Gas fired central heating, uPVC double glazed windows, C3 BER. Fibre high speed broadband. Solid pine doors throughout.
Tiled entrance hall with smart panelling and half glazed pine door to Living / Dining room. Living room with oak flooring and wood pellet stove, folding pine doors allow this cosy space to be separated from the dining room. Dining room with oak flooring and stairs to first floor. Bright tiled kitchen with two large Velux roof lights, flooding the space with natural light. Breakfast bar, integrated oven and gas hob with French doors leading to the patio and garden. Tiled bathroom with bath, wash hand basin, heated towel rail and WC.
On the first floor is a landing with stairs to the second floor and hot press. At the front is the double master bedroom with laminate wood flooring, there is a second bedroom to the rear as well as a shower room and a good size study / home office on the second floor with two large Velux roof windows and built in storage.
To the rear is a very long enclosed low maintenance garden with a patio, raised beds and garden shed.
This is an outstanding centrally located property and viewing is recommended.
Gas fired central heating, uPVC double glazed windows, C3 BER. Fibre high speed broadband. Solid pine doors throughout.
Tiled entrance hall with smart panelling and half glazed pine door to Living / Dining room. Living room with oak flooring and wood pellet stove, folding pine doors allow this cosy space to be separated from the dining room. Dining room with oak flooring and stairs to first floor. Bright tiled kitchen with two large Velux roof lights, flooding the space with natural light. Breakfast bar, integrated oven and gas hob with French doors leading to the patio and garden. Tiled bathroom with bath, wash hand basin, heated towel rail and WC.
On the first floor is a landing with stairs to the second floor and hot press. At the front is the double master bedroom with laminate wood flooring, there is a second bedroom to the rear as well as a shower room and a good size study / home office on the second floor with two large Velux roof windows and built in storage.
To the rear is a very long enclosed low maintenance garden with a patio, raised beds and garden shed.
This is an outstanding centrally located property and viewing is recommended.
Directions
Poleberry
Travel Time From This Property

Important PlacesAdd your own important places to see how far they are from this property.
Agent Accreditations
Not Provided

