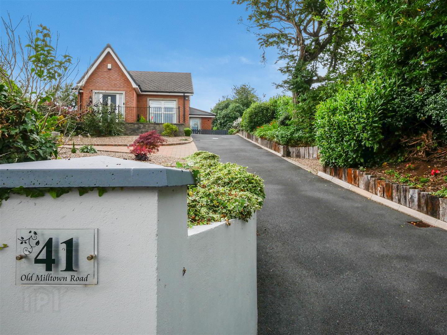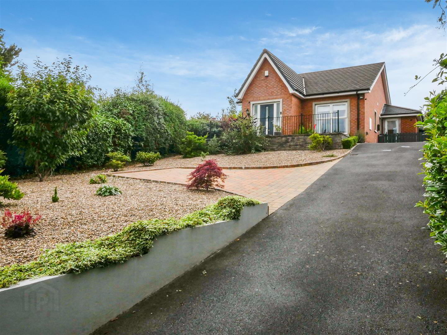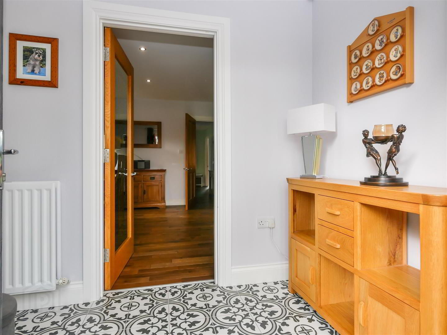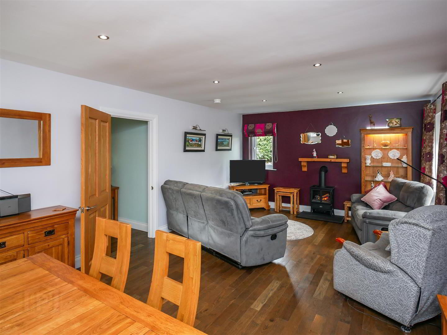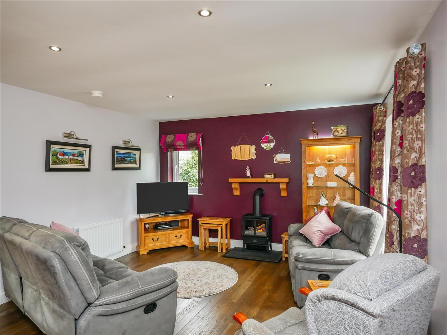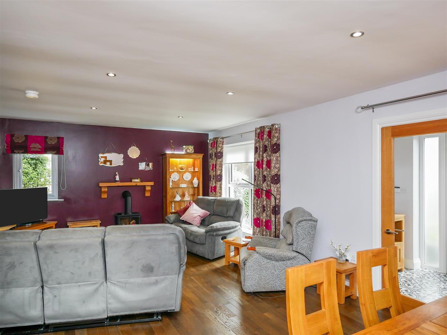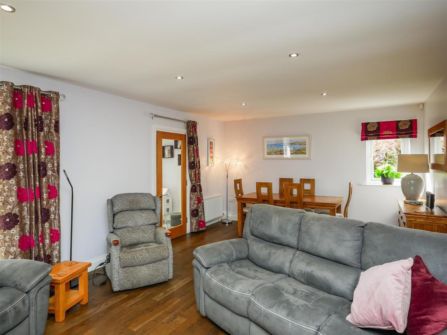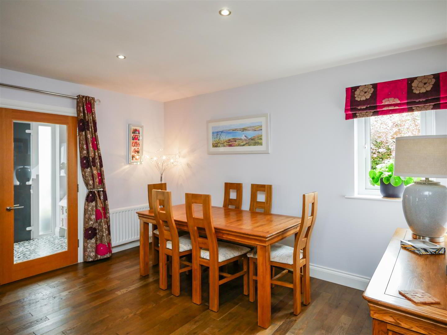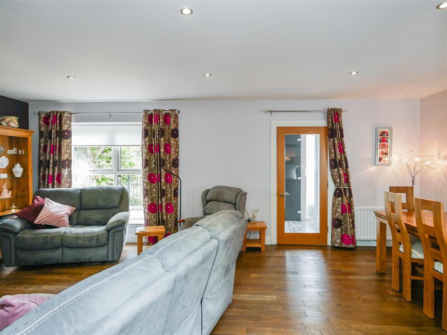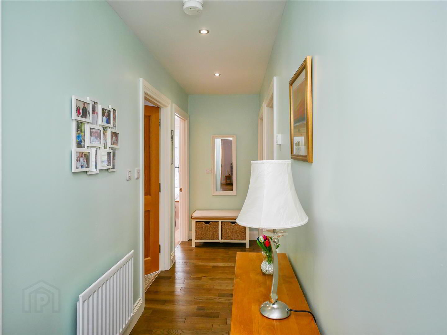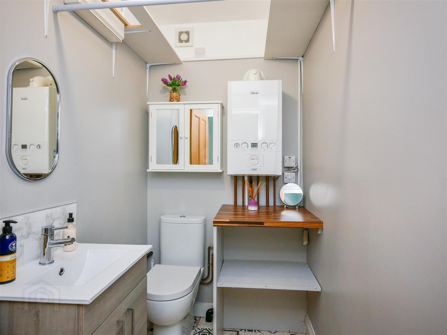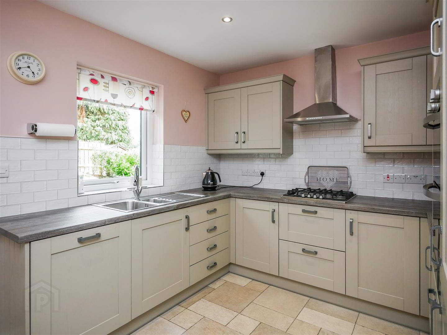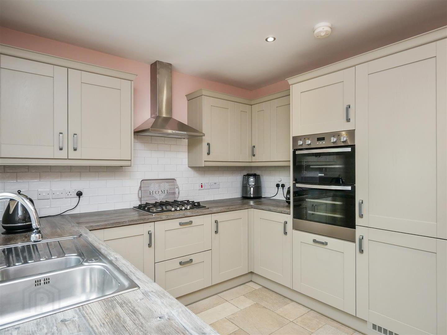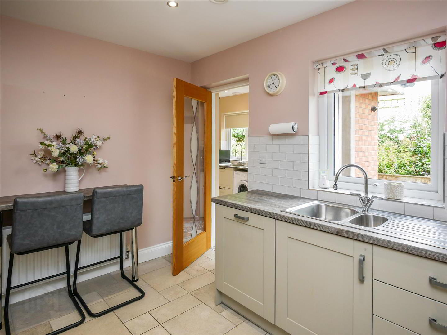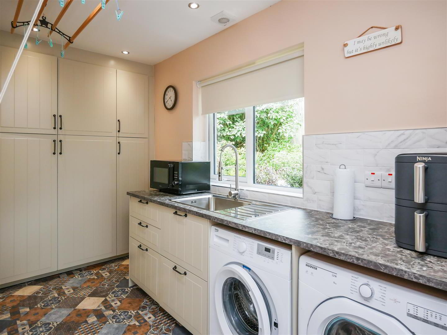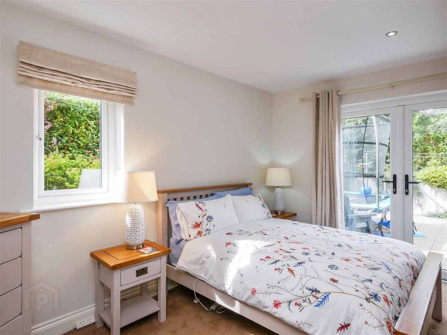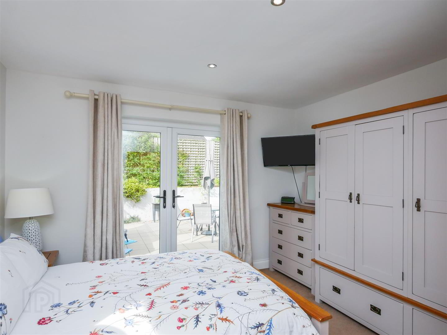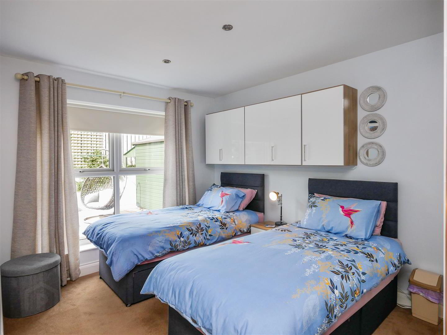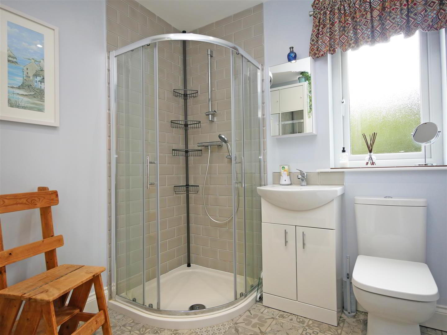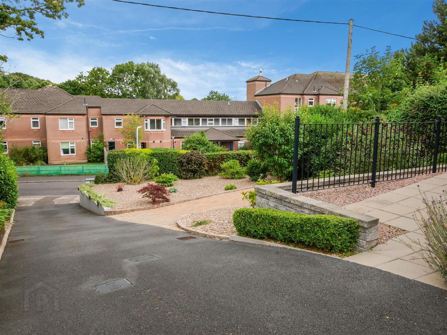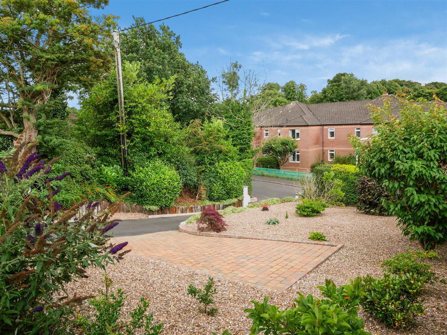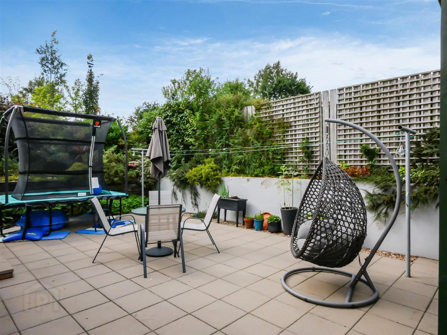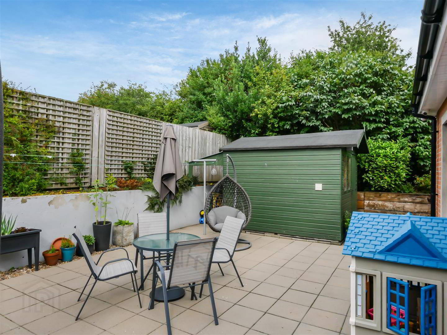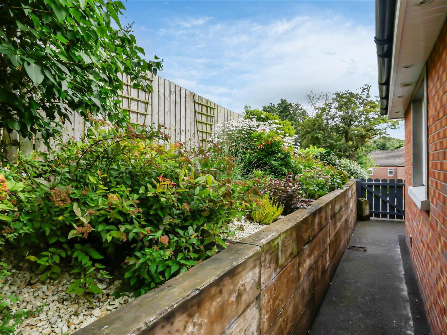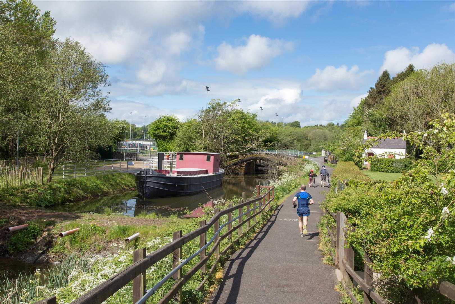For sale
Added 2 days ago
41 Old Milltown Road, Milltown Road / Shaws Bridge, Belfast, BT8 7SW
Asking Price £219,950
Property Overview
Status
For Sale
Style
Detached Bungalow
Bedrooms
2
Bathrooms
2
Receptions
1
Property Features
Tenure
Freehold
Energy Rating
Broadband
*³
Property Financials
Price
Asking Price £219,950
Stamp Duty
Rates
£1,678.78 pa*¹
Typical Mortgage
Additional Information
- Recently Constructed Detached Bungalow
- Two Double Bedrooms
- Spacious Lounge / Dining
- Modern Fitted Kitchen
- Large Utility Room
- Shower Suite
- Guest W/C
- Gas Heating / Double Glazed
- Driveway With Ample Parking
- Enclosed Rear Patio Area
A few minutes walk gives you access to the local shops as well as Belvoir Park / Shaws Bridge with idyllic walks along the Lagan Tow Path to both Lisburn & Belfast City Centre.
Internally the property comprises lounge / dining to the front, modern fitted kitchen with access to large Utility area, two double bedrooms, shower suite and separate guest w/c.
The property also benefits from a gas central heating system, double glazing, off street parking and private enclosed patio to the rear.
An excellent home in superb condition in a great location.
- Entrance Hall
- Composite front door with glazed side panels to entrance hall with decorative tiled flooring. Glass panelled doors to lounge / dining.
- Lounge/Dining 6.60m x 4.06m (21'8 x 13'4)
- Electric, wood burning effect stove with wooden mantle. Solid oak flooring. Spot-lights.
- Inner Hallway
- Guest w/c & Storage
- W/C and sink unit
- Modern Fitted Kitchen 3.68m x 2.90m (12'1 x 9'6)
- Shaker style fitted units, wood effect work tops, built in gas hob, stainless steel overhead extractor fan, double oven, integrated fridge freezer and dishwasher. Single drainer sink unit with mixer taps. Part tiled walls. Tiled flooring. Spot-lights.
- Utility Area 3.78m x 1.75m (12'5 x 5'9)
- Range of units, the back of the units have pull out drawers and shelving , single drainer sink unit with mixer taps, plumbed for washing machine. Part tiled walls.
- Bedroom One 3.89m x 3.66m (12'9 x 12'0)
- (at widest points) Double pvc doors to patio. Spot-lights.
- Bedroom Two 3.84m x 2.90m (12'7 x 9'6)
- Built in bedroom furniture.
- Shower Suite
- Comprising fully tiled walk in shower cubicle with shower unit, wash hand basin with storage below, low flush w/c, tiled floor, heated chrome towel rail, spotlights.
- Outside Front
- Driveway with ample parking leading to the property with guest parking area half way up.
Landscaped loose stone area to front with range of plants and shrubs. - Outside Rear
- Enclosed with flagged patio area. Range of plants, trees and shrubs. Wooden storage shed.
Travel Time From This Property

Important PlacesAdd your own important places to see how far they are from this property.
Agent Accreditations



