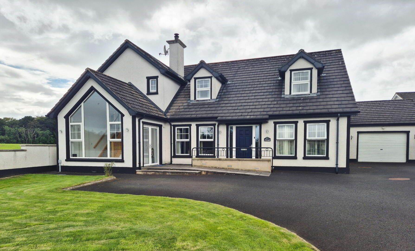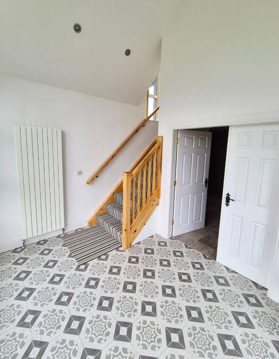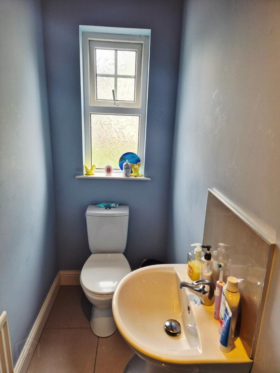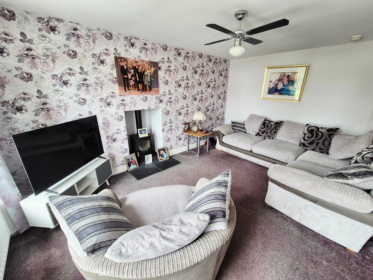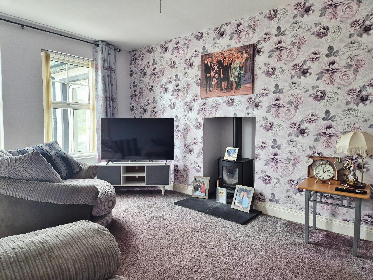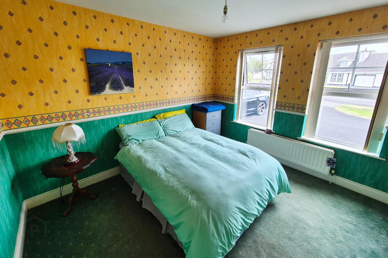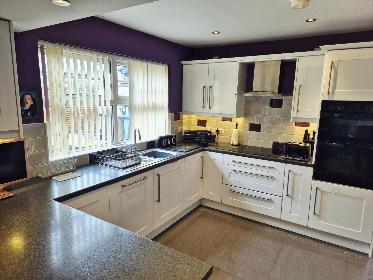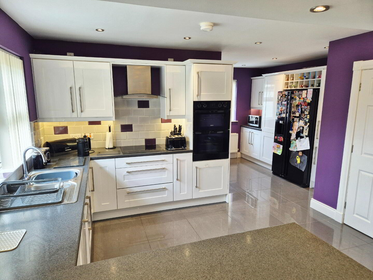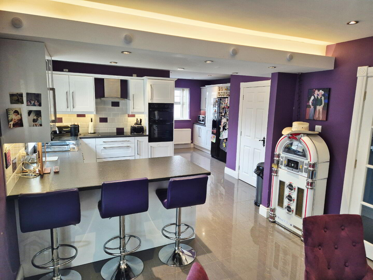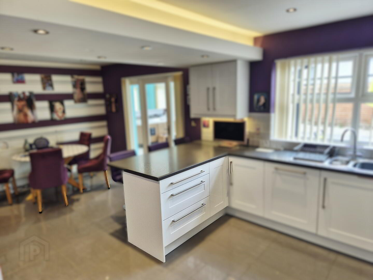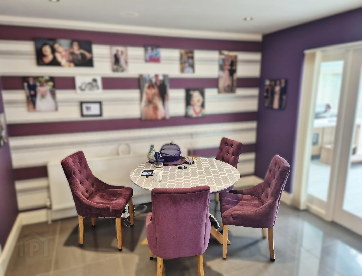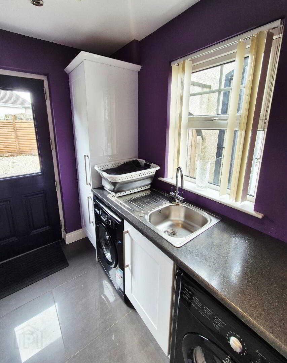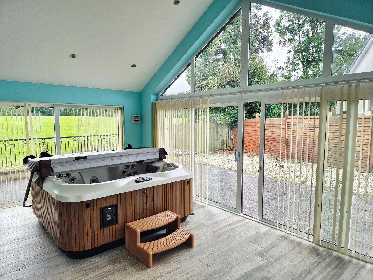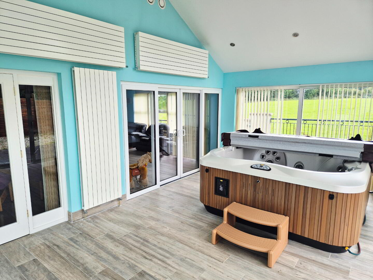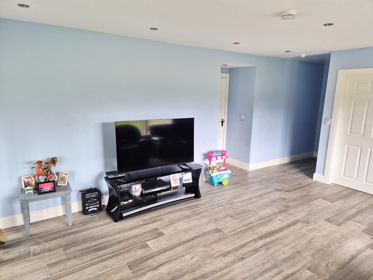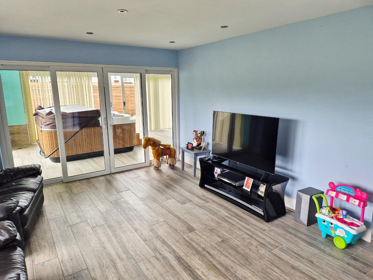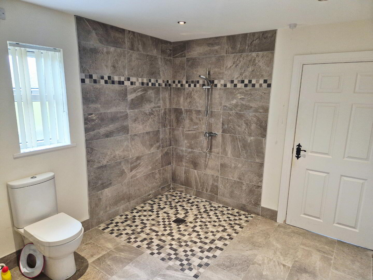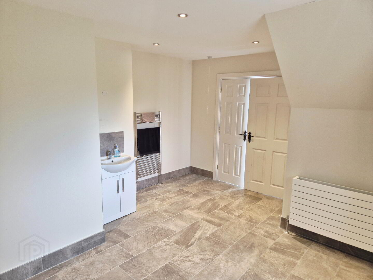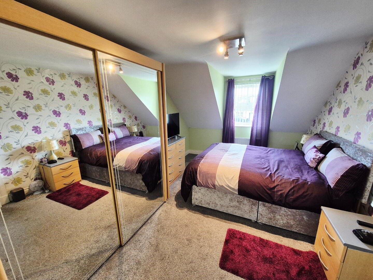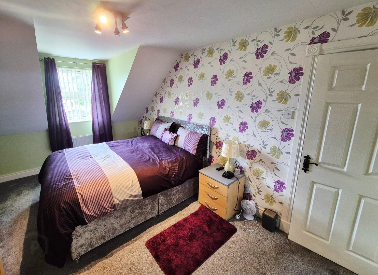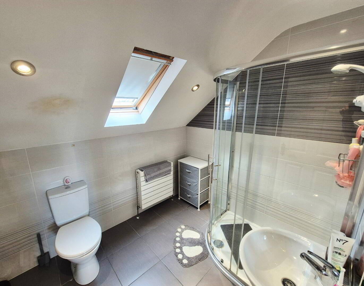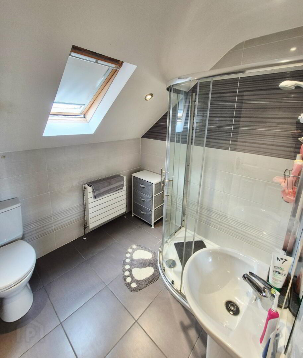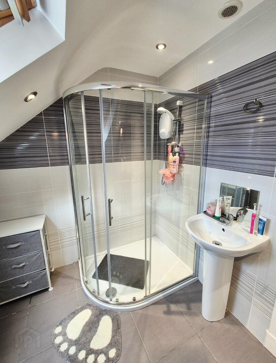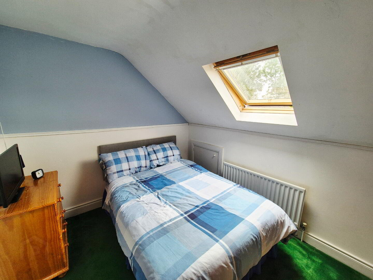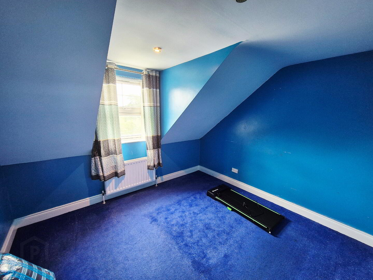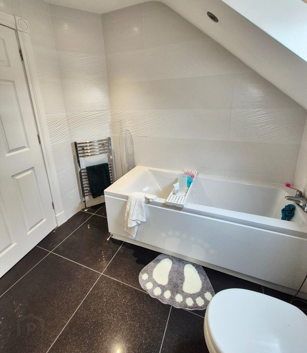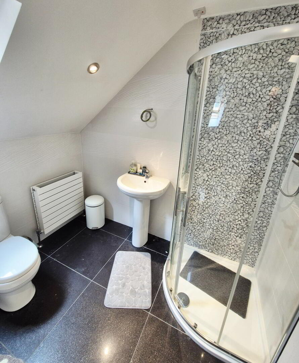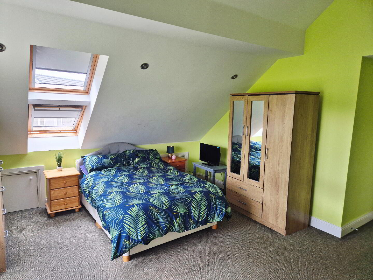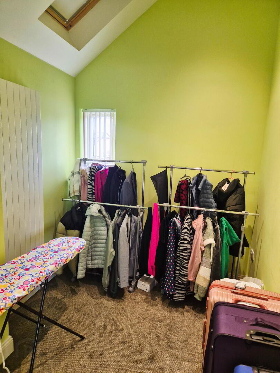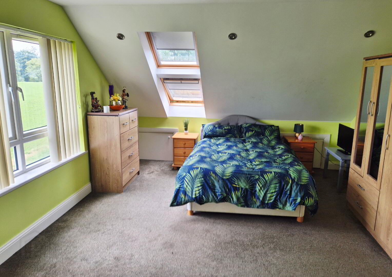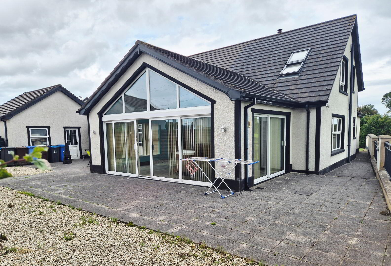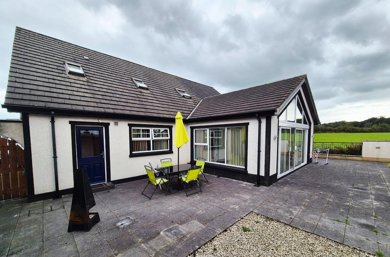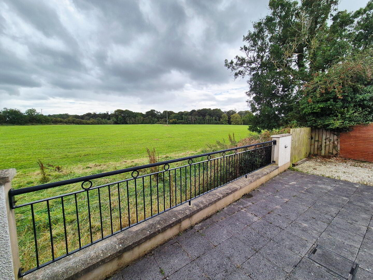41 Knocklynn Grove, Coleraine, BT52 1WR
Offers Over £349,950
Property Overview
Status
For Sale
Style
Detached House
Bedrooms
4
Bathrooms
3
Receptions
4
Property Features
Tenure
Not Provided
Heating
Oil
Broadband
*³
Property Financials
Price
Offers Over £349,950
Stamp Duty
Rates
£2,659.80 pa*¹
Typical Mortgage
PROPERTY FEATURES
* Detached House approx 3,067 sq.ft plus Detached Garage
* 4 Bedrooms
* 3 Bathrooms
* 4 Reception Rooms
* uPVC Double Glazed Windows
* Oil Fired Central Heating
* uPVC Fascia and Soffits
* Quiet Cul de Sac location overlooking countryside and set in popular Mountsandel area of Town
* Layout of house also could lend itself to incorporate granny flat or Airbnb, Bed and Breakfast subject to necessary permissions.
Spacious 4-Bedroom Detached Home – Over 3,000 sq. ft. Set in a quiet cul-de-sac, this substantial detached property offers generous living space and the perfect balance of town convenience with open countryside views. Just minutes from shops, cafés, and transport links, it’s an ideal family home with exciting versatility. Key features 4 double bedrooms & 3 bathrooms, comfort for all the family 4 reception rooms, perfect for entertaining, working from home, or relaxing Over 3,000 sq. ft. of flexible space, with potential to create an annex, granny flat, or Airbnb/B&B accommodation within the main house detached garage – excellent storage and parking private hot tub a great spot to unwind prime location tucked away yet close to every amenity a rare find offering exceptional size, lifestyle options, and value – truly a lot of house for the money. Viewing is essential to appreciate all this property has to offer.
ACCOMMODATION COMPRISING:
ENTRANCE HALLWAY – Tiled floor, cloakroom (2.35m x 0.87m) pedestal wash hand basin, mixer tap, w/c, pine ceiling with recessed spots, tiled floor
LIVING ROOM (4.88m x 3.34m) Feature “Hole in the Wall “ fireplace, wood burning stove, slate hearth, tv point.
STUDY (3.34m x 3.06m)
KITCHEN/DINING (6.62m x 3.33m) Range of eye and low level shaker style kitchen cabinet units, tiled between, under unit strip lighting, one and half bowl stainless steel sink unit with mixer tap, built in eye level double electric oven, built in electric hob, stainless steel chimney cooker hood extractor fan, integrated dishwasher, breakfast bar, housing for fridge freezer, wine rack, double patio doors to sun room, recessed ceiling spotlights, tiled floor
UTILITY ROOM (2.16m x 1.76m) Range of cabinet units, single drainer stainless steel sink unit, plumbed for washing machine, tiled floor, extractor fan.
SUNROOM (6.10m x 3.701m) Fully installed top of range hot tub, patio doors to rear garden, recessed ceiling spotlights, extractor fan, tiled floor, patio doors leading to
LOUNGE (5.50m x 4.03m) Recessed ceiling spotlights, tiled floor
WET ROOM (4.42m x 3.43m) Shower attachment, fully tiled walls, tiled floor, square shower drain, w/c, vanity basin with mixer tap and splashback tiles, heated towel rail, recessed ceiling spotlights, extractor fan
SECONDARY HALL ENTRANCE – House lift for disabled access
1st FLOOR – Landing – Access to roofspace, built in hotpress
BED 1 (4.68m x 4.00m) Carpeted, house lift, velux skylight, windows, recessed ceiling spotlights, dressing room (3.37m x 2.21m) velux sky light window, recessed ceiling spotlights
BED 2 (4.82m x 3.05m) Carpeted, tv point
EN-SUITE (2.45m x 1.93m) White suite comprising quadrant shower fully tiled “Mira” electric shower unit, pedestal wash hand basin with mixer tap, w/c, heated towel rail, “Velux” skylight window, recessed ceiling spotlights, fully tiled walls and floor
BED 3 (3.35m x 3.18m) Carpeted
BED 4 (3.35m x 2.56m) Carpeted “Velux” skylight window, access to eaves
BATHROOM (2.35m x 2.22m) White suite comprising panel bath with mixer tap, pedestal wash hand basin with mixer tap, w/c, quadrant shower with “Mira” electric shower, heated towel rail, recessed ceiling spotlights, fully tiled walls and floor, “Velux” skylight window, extractor fan
EXTERNAL FEATURES
* Detached garage (5.53m x 4.47m)
* Front garage – laid in lawn
* Tarmac driveway parking for several cars
* Rear garden – paved, stoned patio area, metal railings, overlooking fields
* Outside Lights
* Outside Tap
* uPVC Double Glazed Windows
* uPVC Fascia and Soffits
* Oil Fired Central Heating
* Quiet Cul de Sac location yet only few minutes walking distance to shops, restaurants etc
Nestled in sought after Mountsandel Area of town
Travel Time From This Property

Important PlacesAdd your own important places to see how far they are from this property.
Agent Accreditations



