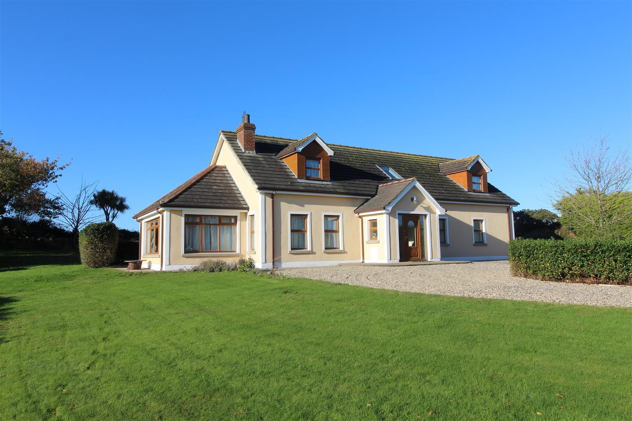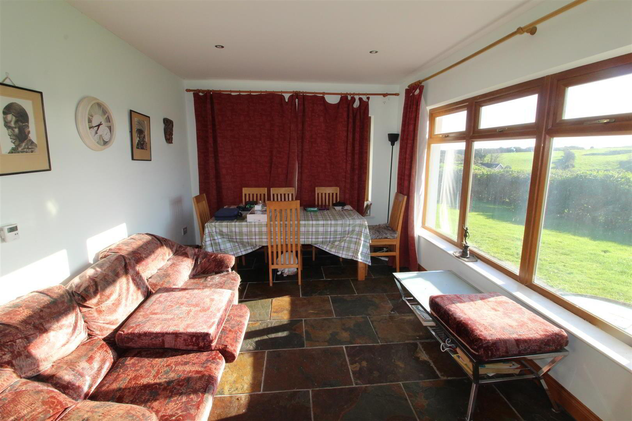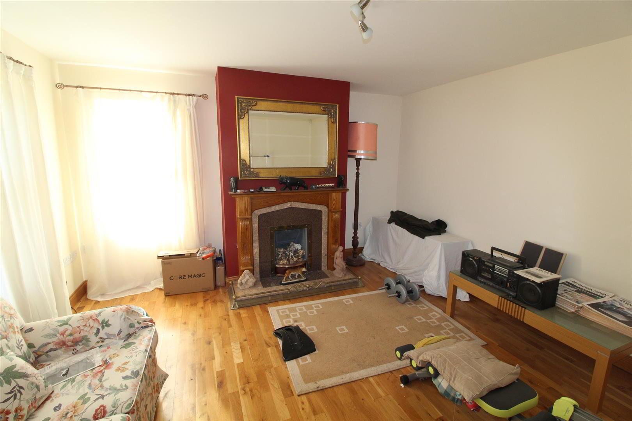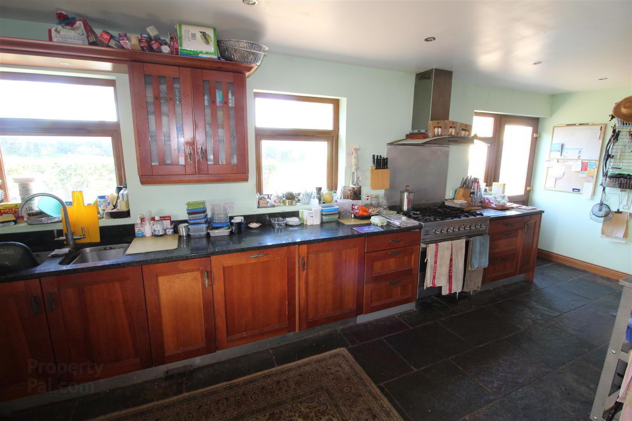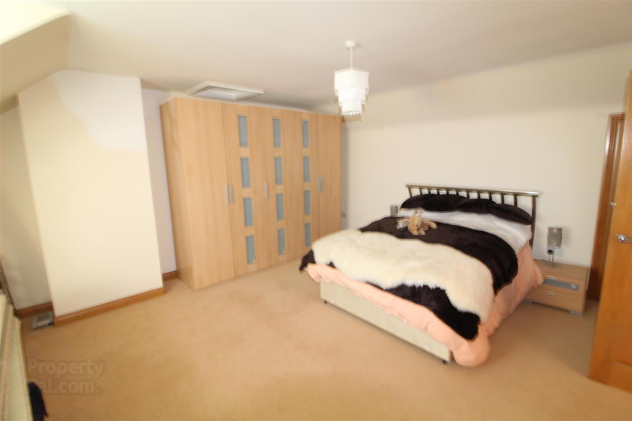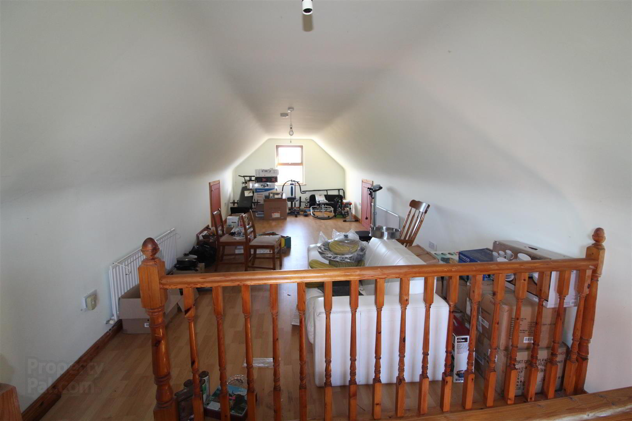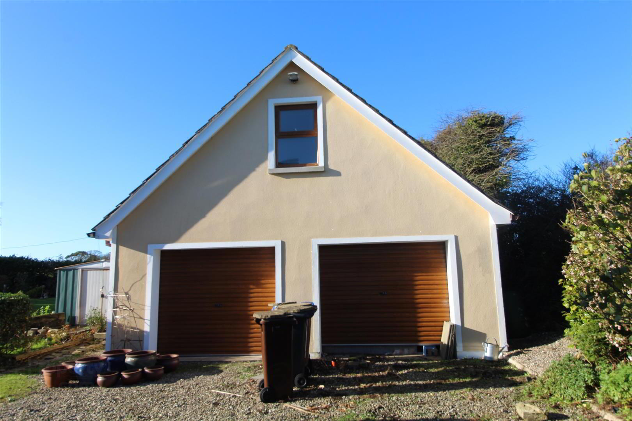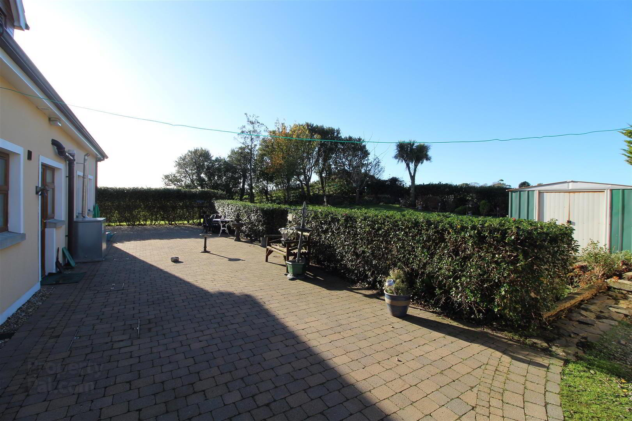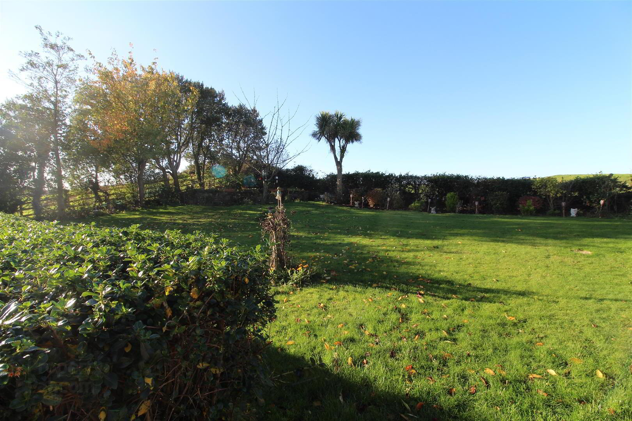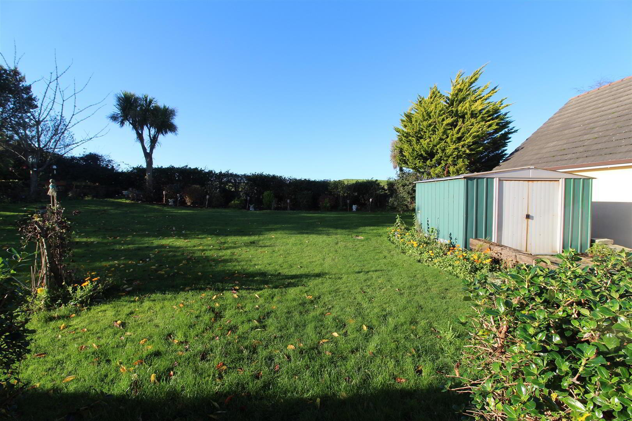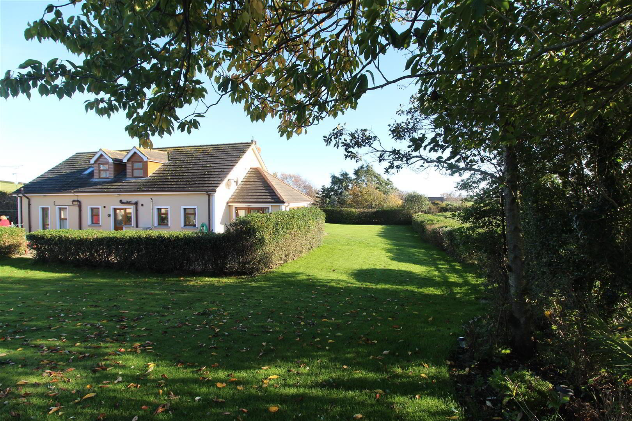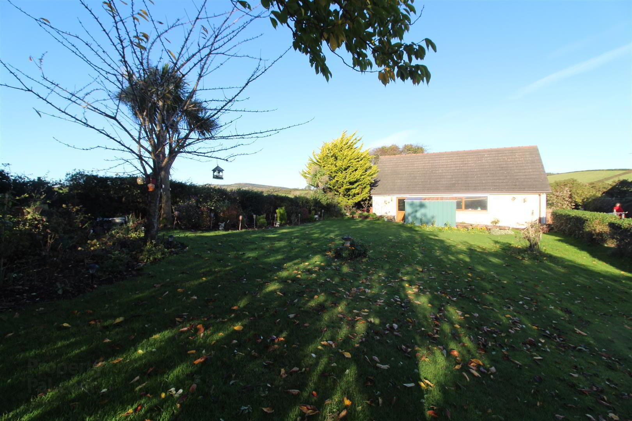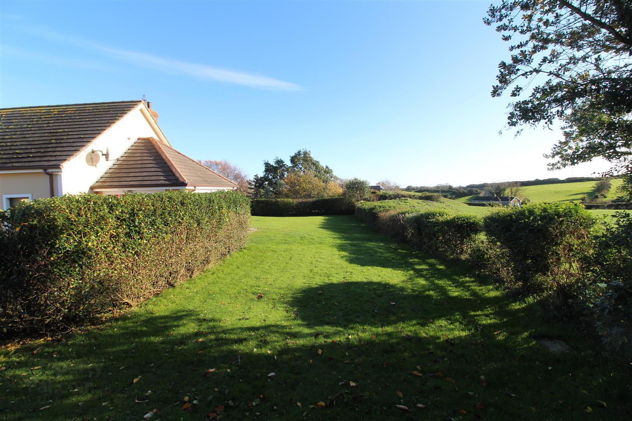For sale
41 Drumroe Road, Downpatrick, BT30 7AR
Offers Around £380,000
Property Overview
Status
For Sale
Style
Detached House
Bedrooms
5
Property Features
Tenure
Freehold
Energy Rating
Broadband Speed
*³
Property Financials
Price
Offers Around £380,000
Stamp Duty
Rates
£2,031.20 pa*¹
Typical Mortgage
- Reception hall
- Lounge 4.32m x 4.04m (14'2 x 13'3)
- Solid wooden flooring. Fireplace with marble inset and oak surround.
- Kitchen/dining area 6.99m x 3.76m (22'11 x 12'4)
- High and Low level units with recess for range, integrated dishwasher. Chinese slate flooring. Stainless steel extractor fan. Stainless steel sink unit.
- Sun Room 4.90m x 3.07m (16'1 x 10'1)
- Chinese slate flooring. Double doors to rear patio area.
- Dining room 3.81m x 3.07m (12'6 x 10'1)
- Front facing. Oak flooring.
- Bathroom
- Inset jacuzz bath, vanity unit, low flush w.c., ceramic tiled floor. Ceramic tiled walls.
- Bedroom One 4.14m x 3.91m (13'7 x 12'10)
- Oak flooring.
- Bedroom Two 5.18m x 3.73m (17'0 x 12'3)
- Oak flooring.
- First Floor
- Bedroom Three 5.44m x 4.80m (17'10 x 15'9)
- Access to eaves storage.
- Wet Room
- Shower, stainless steel wash hand basin, low flush w.c.,
- Bedroom Four 3.71m x 2.34m (12'2 x 7'8)
- Bedroom Five 5.18m x 3.91m (17'0 x 12'10)
- Ensuite
- Shower cubicle, low flush w.c. pedestal wash hand basin. Ceramic tiled floor. Fully tiled walls.
- Bedroom six 2.92m x 2.46m (9'7 x 8'1)
- Detached matching garage 7.65m x 6.48m (25'1 x 21'3)
- Double garage with electric doors and rear area ideal for utility room with units. First floor room ideal for work from home, games room.
- Outside
- Stoned driveway to property with enclosed front and rear gardens in lawn with large patio area to the rear. Rural views to side and rear.
Travel Time From This Property

Important PlacesAdd your own important places to see how far they are from this property.
Agent Accreditations



