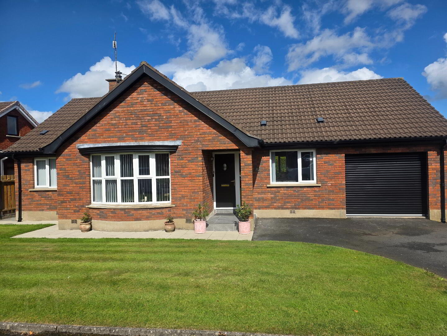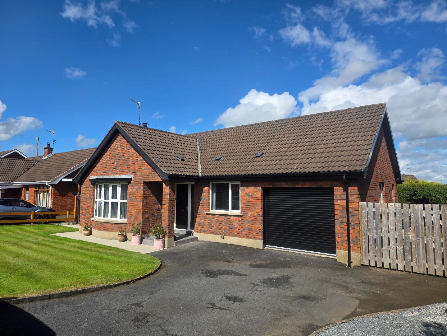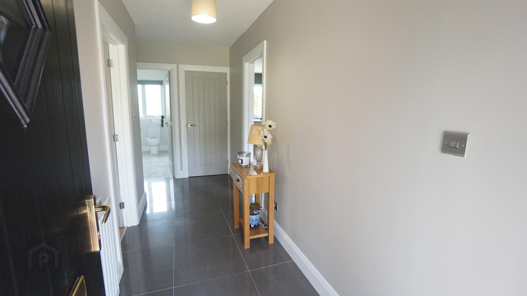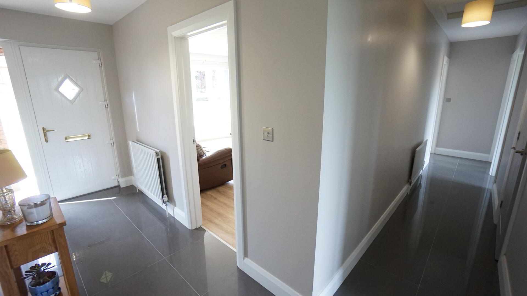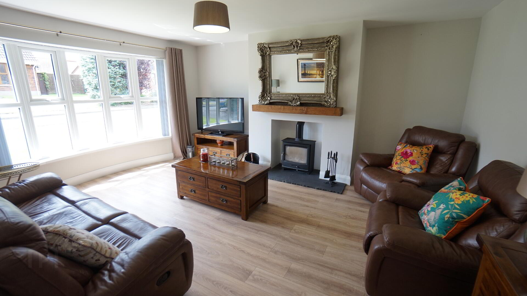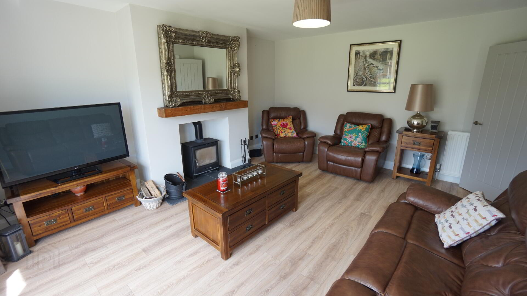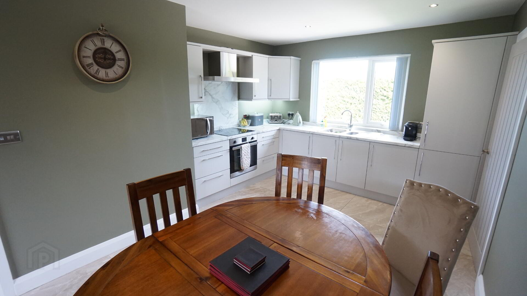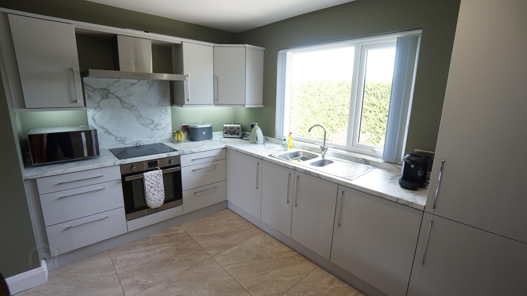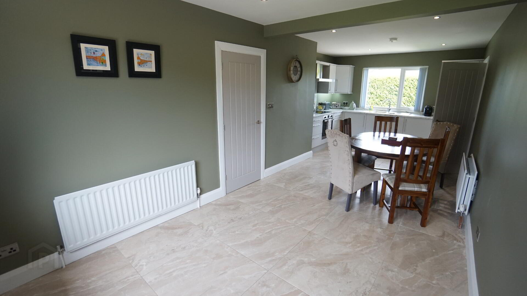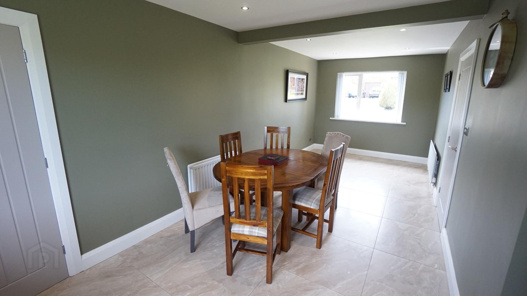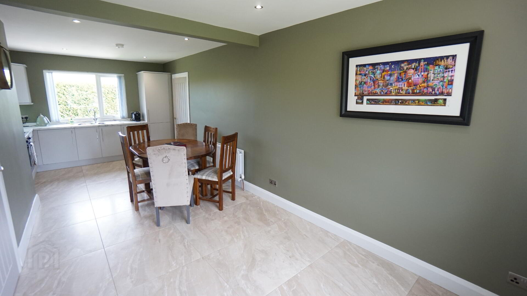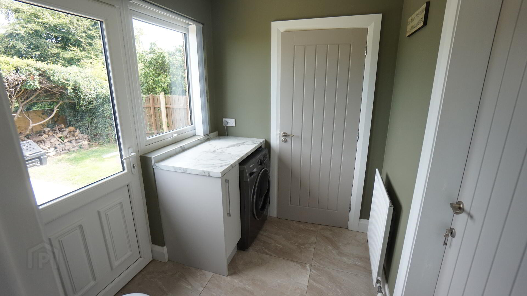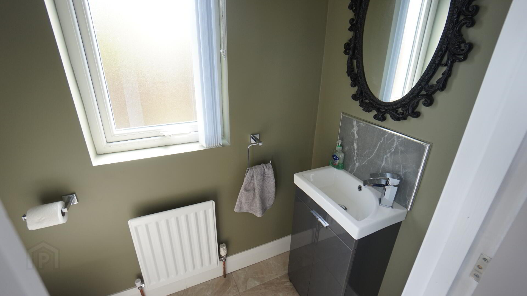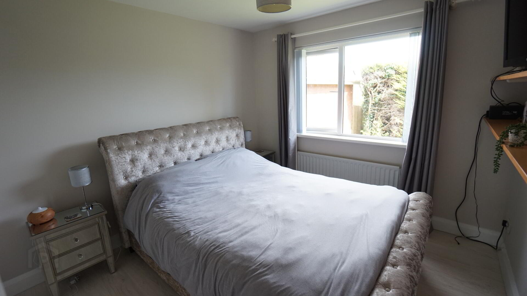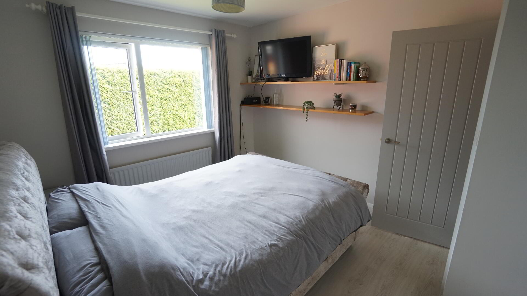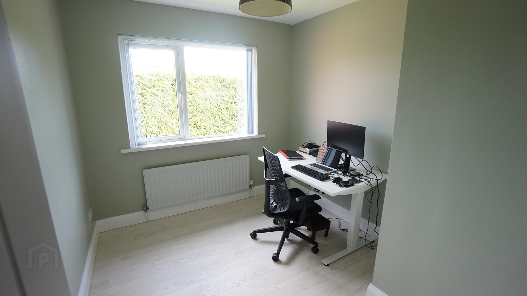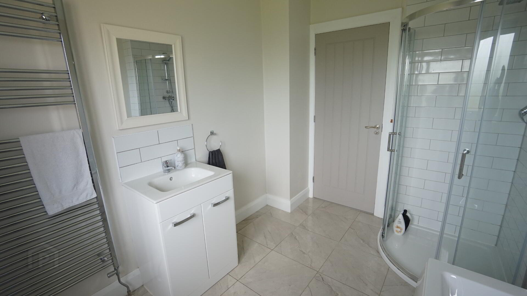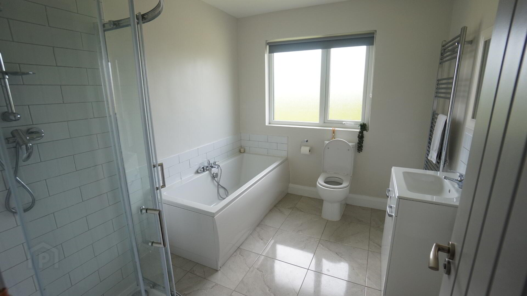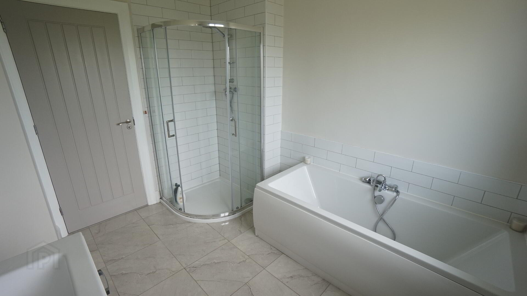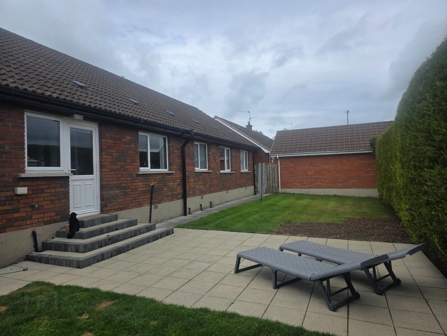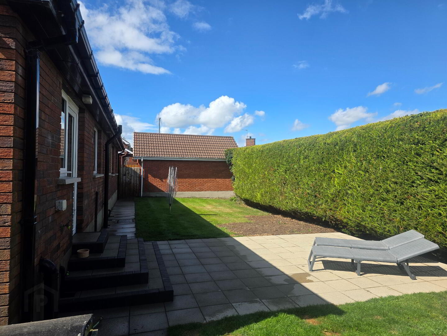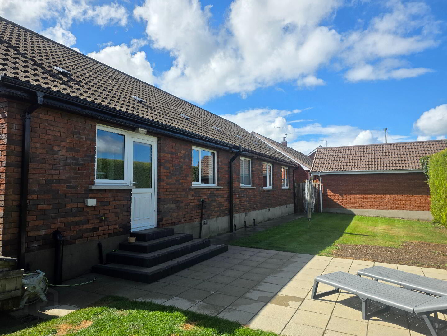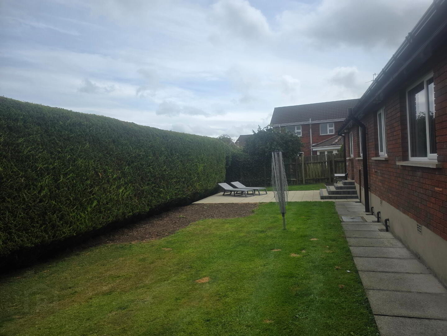41 Danesfort, Moira, BT67 0SG
Price £319,950
Property Overview
Status
For Sale
Style
Detached Bungalow
Bedrooms
3
Bathrooms
2
Receptions
2
Property Features
Tenure
Not Provided
Energy Rating
Heating
Gas
Broadband
*³
Property Financials
Price
£319,950
Stamp Duty
Rates
£1,319.21 pa*¹
Typical Mortgage
- 3 Bedroom Detached Bungalow
- Spacious Living Room with Multi Fuel Stove
- Open Plan Living, Kitchen Dining Room, Utility Room and WC
- Composite Front Door and uPVC White Windows
- Private Garden
- Gas Central Heating
Welcoming to the market this recently refurbished 3 bedroom detached bungalow in the much sought after, Danesfort, Moira. The current owners have created an attractive, open plan environment, perfect for modern family living. Located on the ‘Old Kilmore Road’ just a few minutes walk to the Main Street, Moira, where all local amenities such as cafes, pubs, restaurants, shops etc can be enjoyed. The property enjoys a quiet setting, situated at the end of a cul-de-sac, the gardens are spacious, peaceful and private, making this a very attractive prospect. We anticipate a high level of interest, so please contact our Moira office to arrange an early appointment to view.
Entrance Hall
Composite entrance door with with triple glazed centre panel and side lights. Covered entrance porch with tiled step, 2 x cloakrooms with tiled flooring. Access to roof space.
Lounge
4.3m x 5m (14' 1" x 16' 5") Fireplace with multi fuel stove, granite hearth, wooden mantle.
Kitchen
3.4m x 7.46m (11' 2" x 24' 6") Excellent fitted Alwood kitchen with range of high and low level units. Integrated fridge freezer, built in oven and 4 ring hob, laminate worktop and upstand, 1 1/2 stainless steel unit and mixer tap, tiled floor, extractor fan, recessed lighting.
Utility
1.8m x 2.12m (5' 11" x 6' 11") Low level fitted units, space for washing machine, laminate worktop and upstand.
W.C.
1.8m x 0.15m (5' 11" x 0' 6") Low flush w.c., pedestal wash hand basin with tiled splash back.
Bathroom
2.5m x 2.9m (8' 2" x 9' 6") Feature shower cubicle, white suite comprising with mains shower, panelled bath tub, low flush w.c., pedestal wash hand basin with vanity incorporated, chrome heated towel rail, tiled splash back, tiled floor, recessed lighting, extractor fan.
Bedroom 1
3.05m x 4m (10' 0" x 13' 1")
Bedroom 2
3.05m x 3.4m (10' 0" x 11' 2")
Bedroom 3
2.6m x 3m (8' 6" x 9' 10")
OUTSIDE
Garden
Paved patio to rear. Garden in lawn front and back. Pond with water feature, fully enclosed with 6ft fence. spacious tarmac driveway.
Travel Time From This Property

Important PlacesAdd your own important places to see how far they are from this property.
Agent Accreditations



