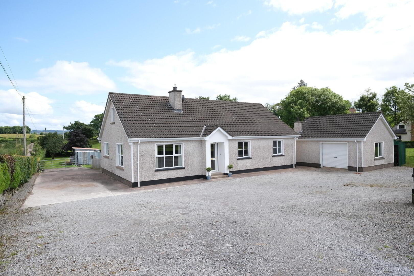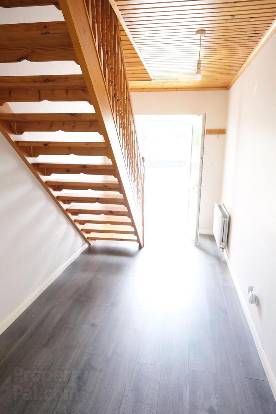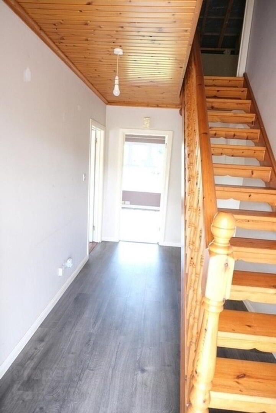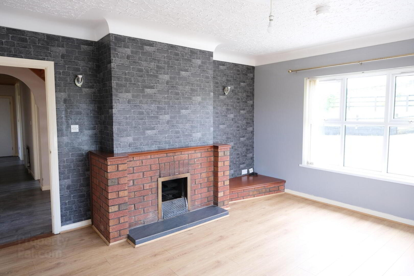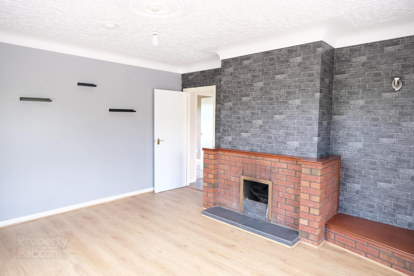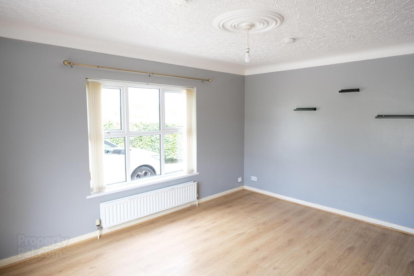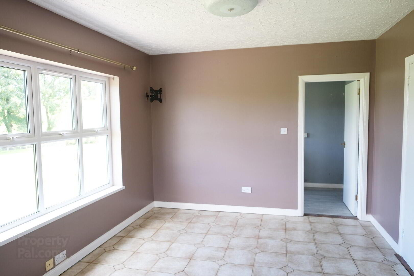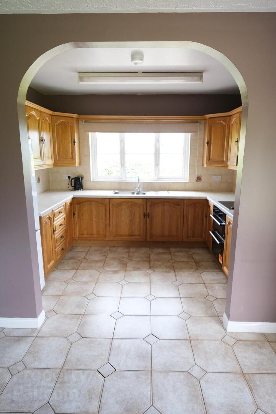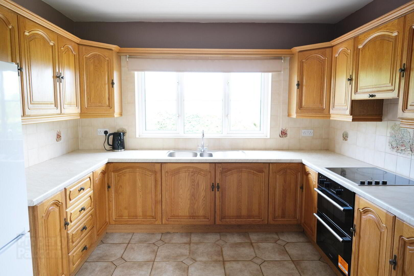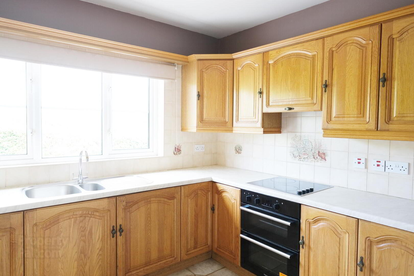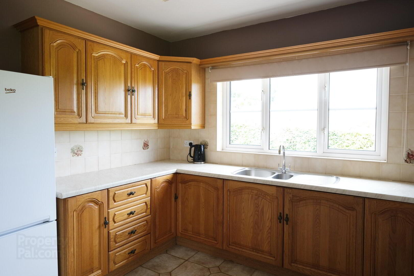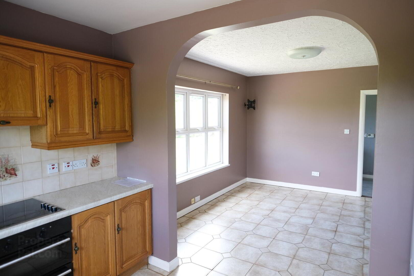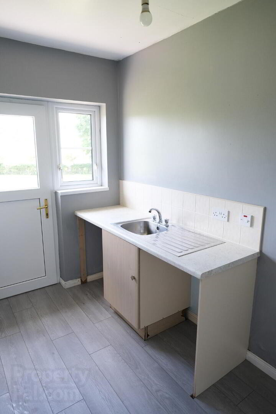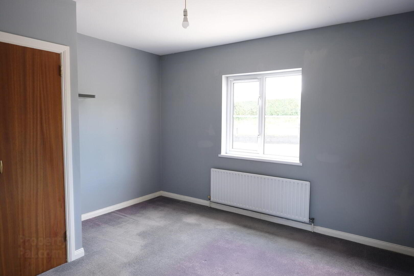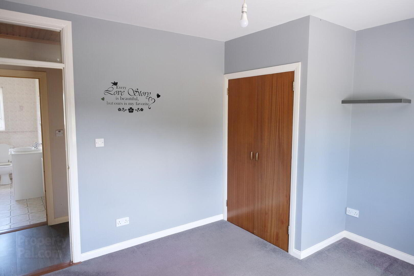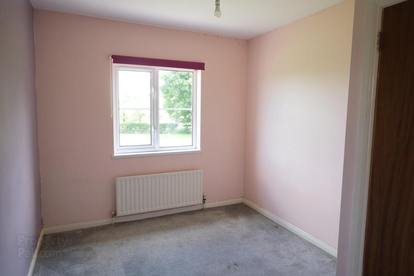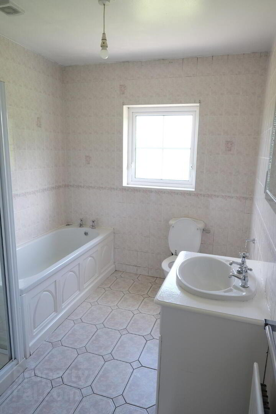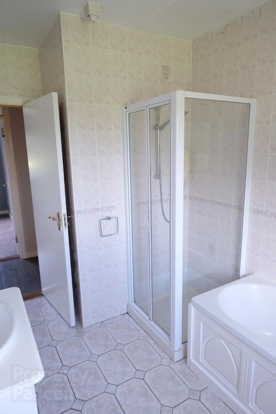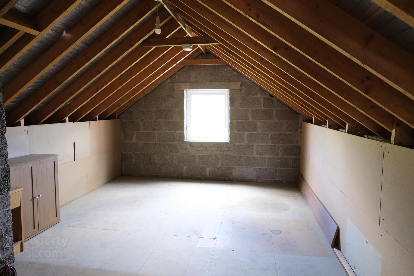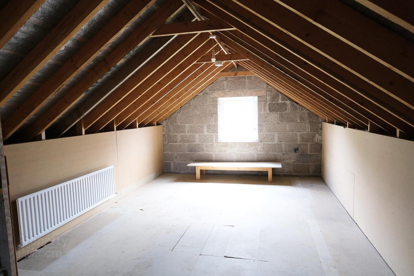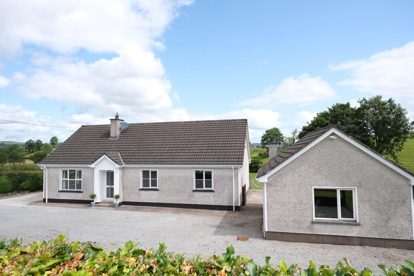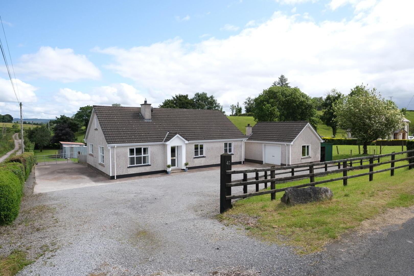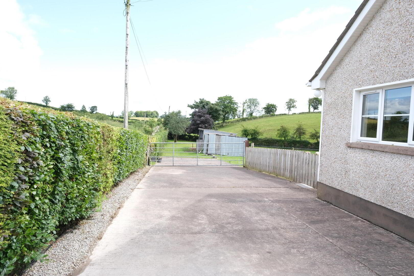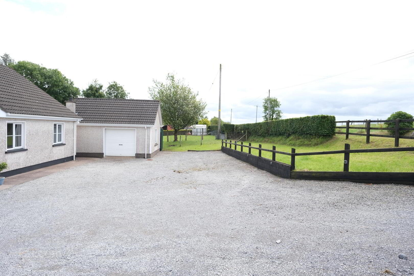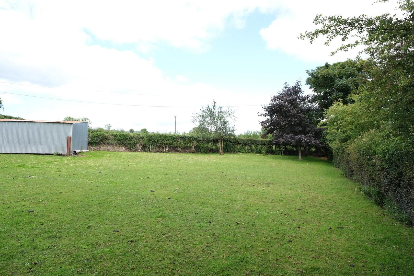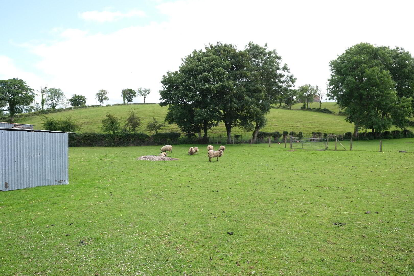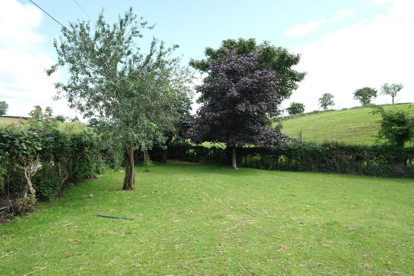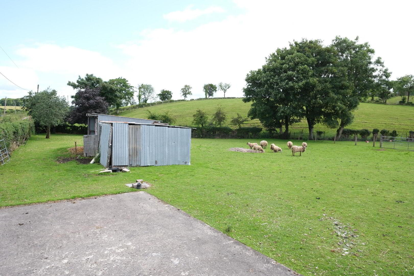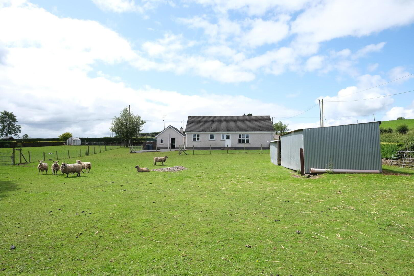41 Claranagh Road, Tempo, BT94 3FJ
Guide Price £195,000
Property Overview
Status
For Sale
Style
Detached Bungalow
Bedrooms
3
Bathrooms
1
Receptions
2
Property Features
Year Built
1998*⁴
Tenure
Not Provided
Energy Rating
Heating
Oil
Broadband
*³
Property Financials
Price
Guide Price £195,000
Stamp Duty
Rates
£1,209.50 pa*¹
Typical Mortgage
Additional Information
- Oil Fired Central Heating
- PVC Double Glazing
- Bright, Spacious Main Living Room
- Dining Room Connecting (Via Archway) To Kitchen
- 3 Bedrooms All With Built In Wardrobes
- Well Presented Throughout And Naturally Bright
- Ready To Go For Roofspace Conversion (Potential For 2 Further Bedrooms)
- Detached Garage With Lean To Store
- Generous Grounds/Paddock To Rear
- Wonderfully Private Location Amidst Pleasant Rural Surroundings
- Only 1 Mile From The Main B107 Clabby Road
- Circa 2 Miles From Tempo Village 11 Miles To Enniskillen
- Ideal Starter Home In Beautiful Rural Area
A Most Pleasantly Appointed Detached Bungalow Residence With Garage With Spacious Surroundings And Paddock To Rear Circa 2 Miles From Tempo Village.
This very eye-catching bungalow is situated along the very picturesque Clarnagh Road, a short distance off the main Clabby/Tempo Road and circa 2 miles from Tempo village.
The bungalow offers bright, spacious living accommodation throughout and offers potential for 2 further bedrooms being created within the roofspace, for which a staircase has already been installed, for purchasers considering long term expansion.
Externally, the property offers a garage, generous vehicular parking space and grounds including a substantial paddock area to rear, all of which will make this a most appealing property, to first time buyers in particular. Viewing can be strongly recommended.
Accommodation Comprises
Entrance Hall: 14’10 x 7’0 plus 18’1 x 3’6
with PVC exterior door, laminated floor, timber ceiling, hotpress, storage cupboard.
Living Room: 14’10 x 13’1
with brick surround fireplace, slate hearth, TV shelf, laminated floor.
Dining Room: 12’0 x 10’11
with TV point, tiled floor, connecting archway to kitchen.
Kitchen: 10’10 x 8’1
with stainless steel sink unit, range of high and low level cupboards, tiled in between, electric hob and oven, extractor fan, strip lighting, tiled floor.
Utility Room: 10’10 x 5’10
with stainless steel sink unit, low level cupboards, laminated floor, PVC exterior door.
Bedroom (1): 12’5 x 10’11
with double built in wardrobe including shelfing and radiator.
Bedroom (2): 10’10 x 10’5
with double bult in wardrobe including shelfing and radiator.
Bedroom (3): 11’0 x 8’11
with single built in wardrobe including shelving and radiator.
Bathroom & wc combined: 10’9 x 7’5
With white 3 piece suite, step in shower cubicle with electric shower fitting, fully tiled walls, tiled floor.
Note: A stairwell has been installed accessing the roofspace which has been left for a roofspace conversion (potential for 2 further bedrooms)
Outside:
Detached garage: 19’4 x 15’4 (including toilet area with wash hand basin)
With roller door, light and power points.
Additional lean to store to rear. Extensive grounds/paddock to rear. Generous parking space to front and side of residence.
Viewing Strictly By Appointment Only Through Selling Agent on 028 66 320456
Travel Time From This Property

Important PlacesAdd your own important places to see how far they are from this property.
Agent Accreditations




