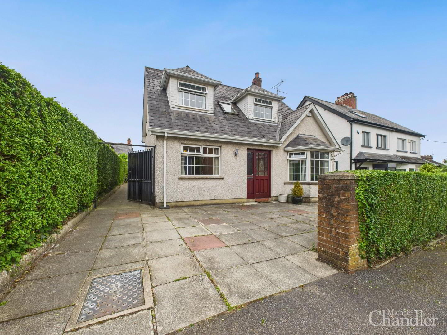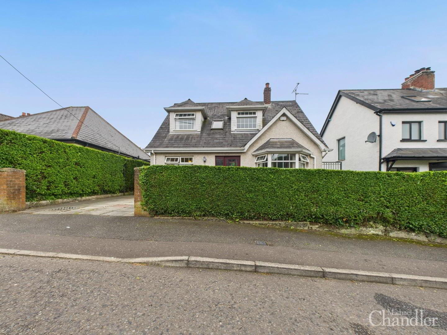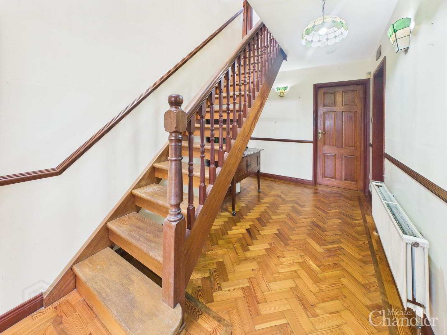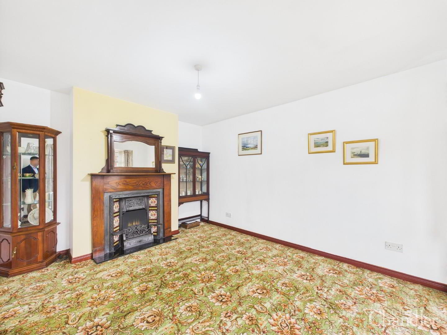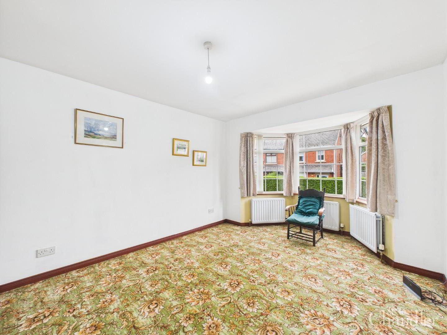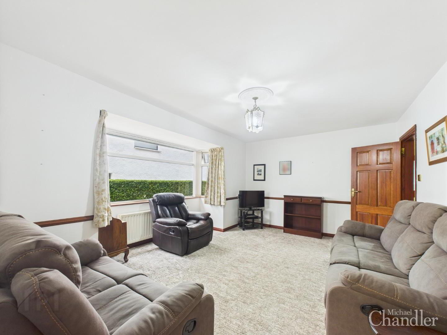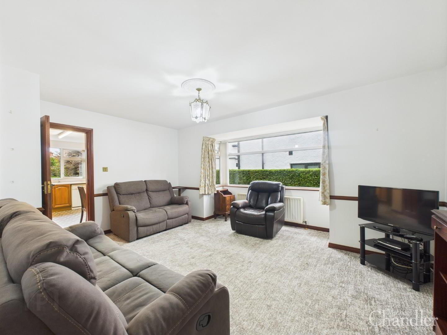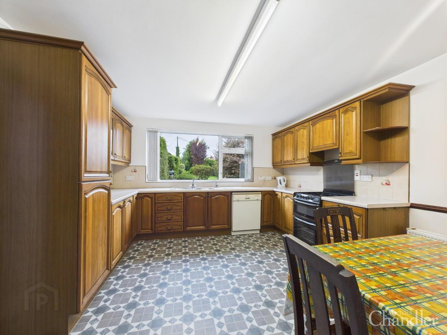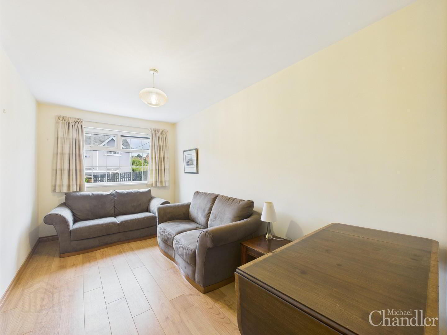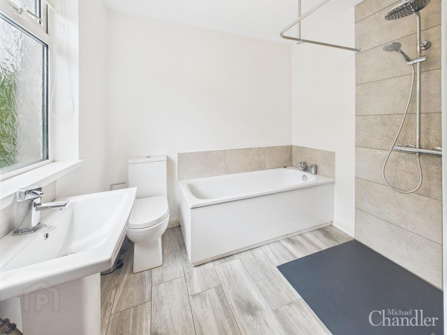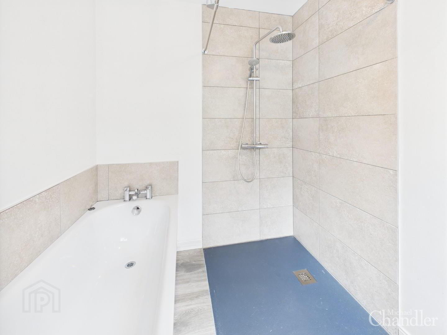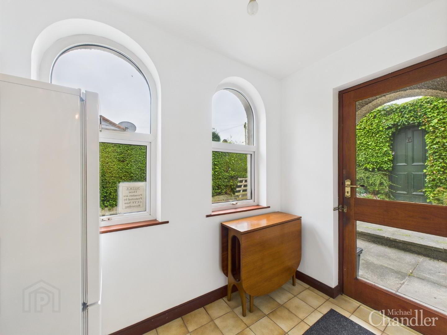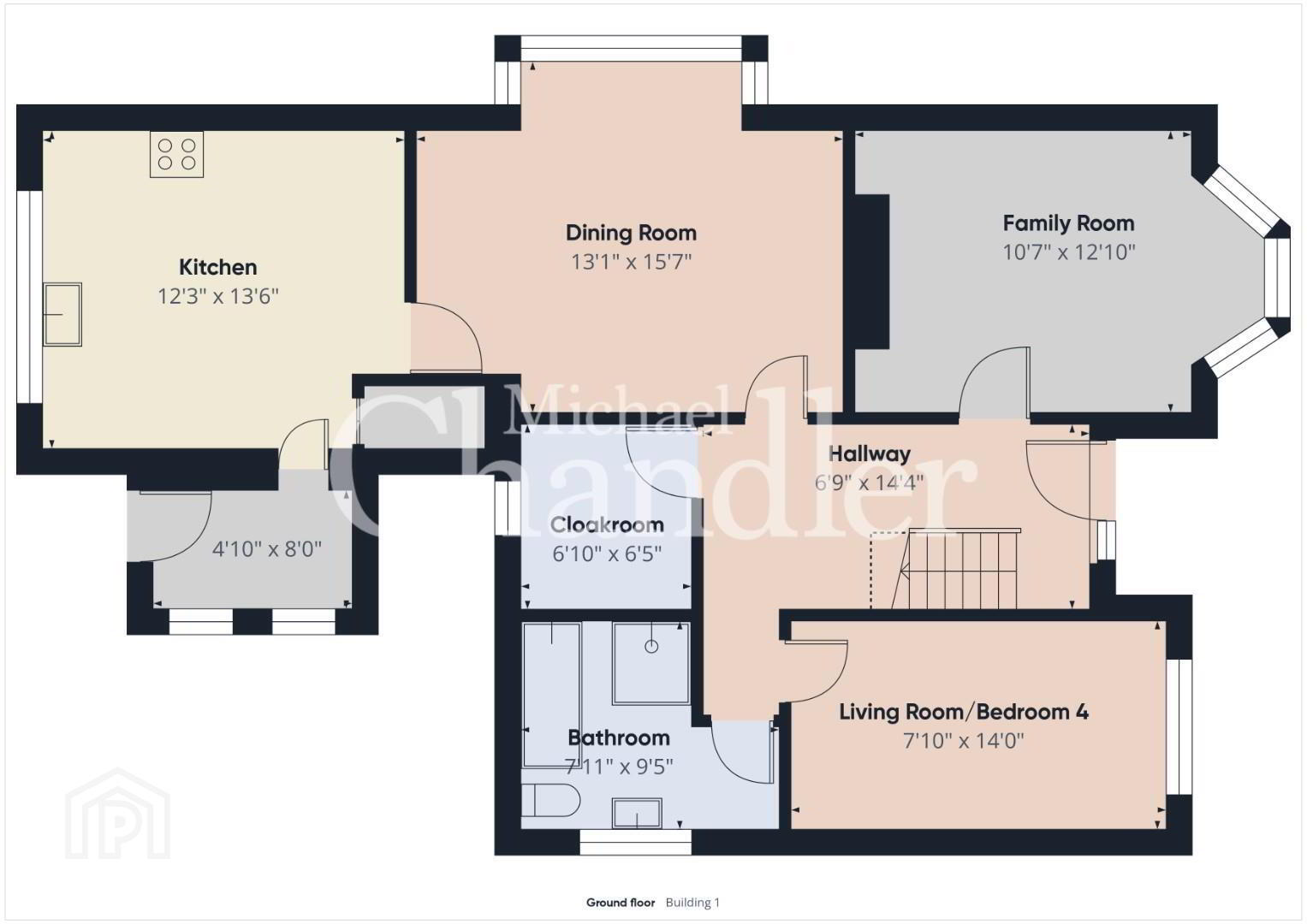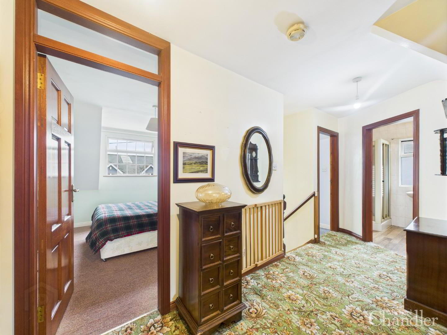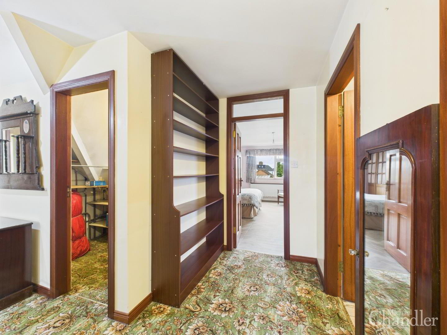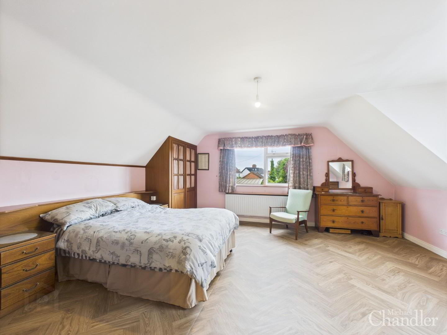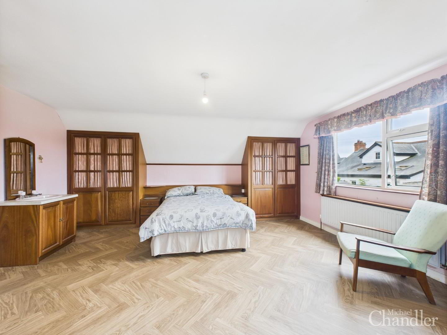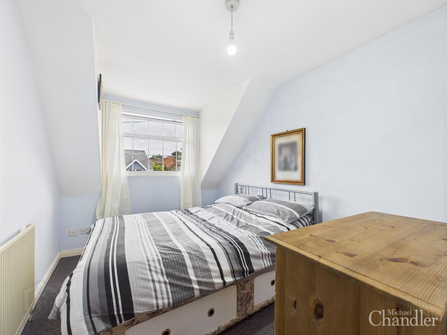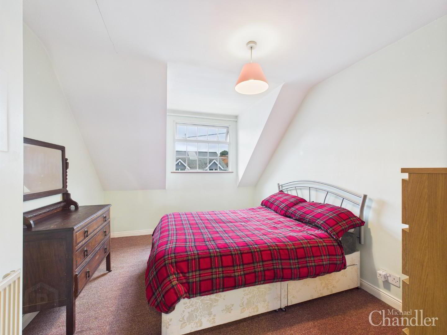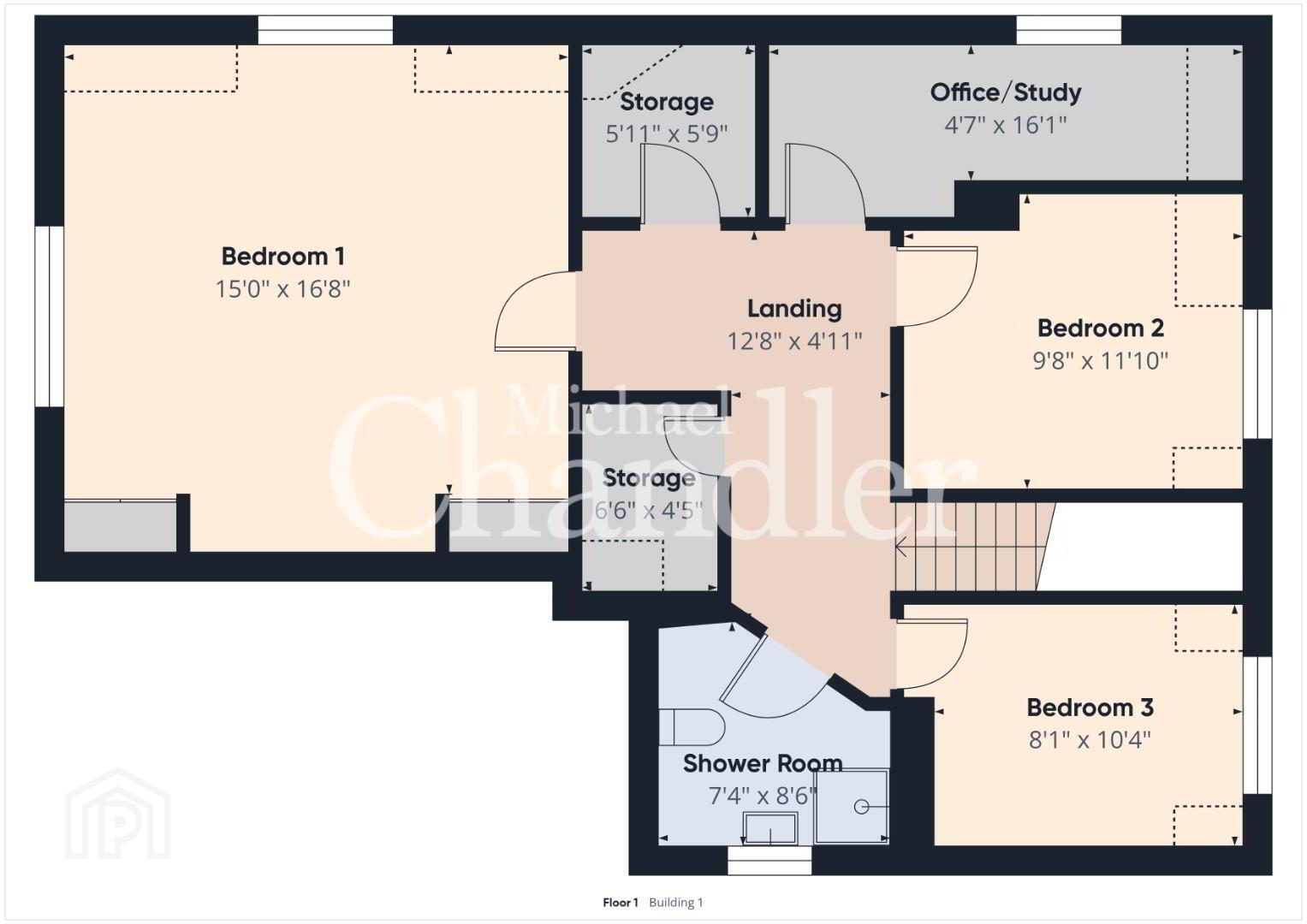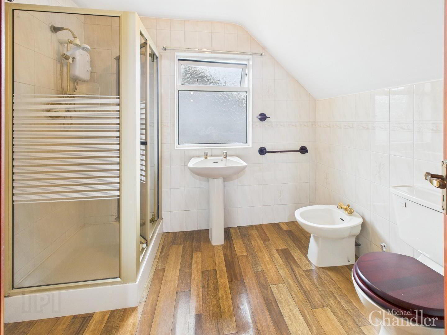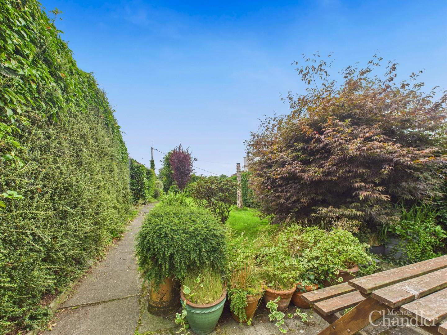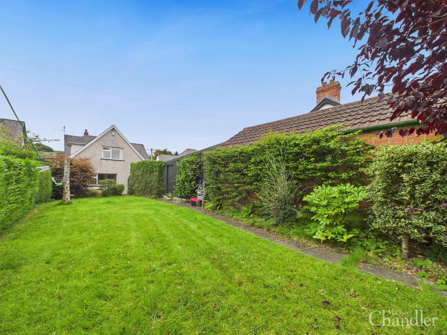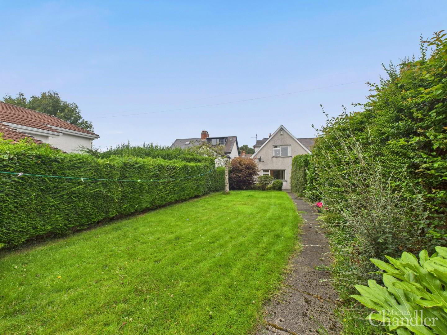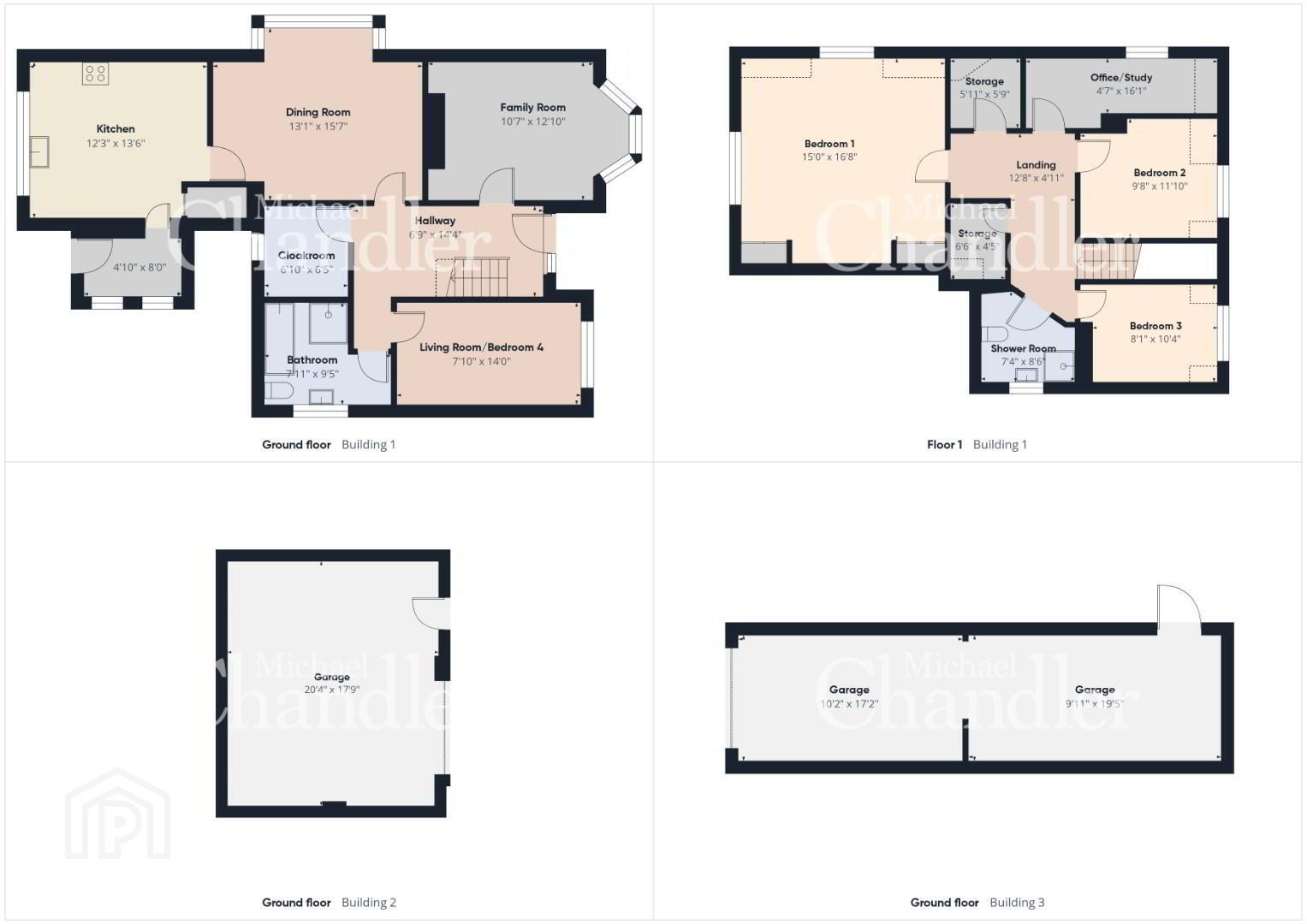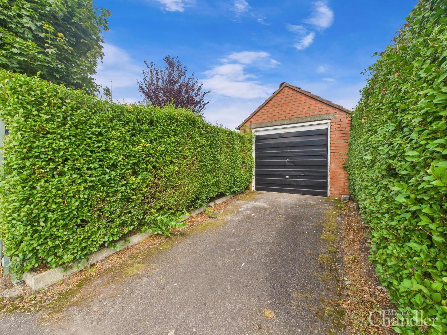For sale
41 Breda Park, Belfast, BT8 6JR
Asking Price £375,000
Property Overview
Status
For Sale
Style
Detached House
Bedrooms
4
Bathrooms
2
Receptions
3
Property Features
Tenure
Freehold
Energy Rating
Broadband Speed
*³
Property Financials
Price
Asking Price £375,000
Stamp Duty
Rates
£2,274.50 pa*¹
Typical Mortgage
Additional Information
- A deceptively spacious detached family home on a superb site in the popular Breda Park
- Impressive entrance hall with beautiful wood block floor
- Two fantastic reception rooms - one with a feature fireplace
- Kitchen with good range of units and a casual dining area
- Additional reception room or ground floor bedroom
- Useful ground floor wet room with shower and bath
- Large cloakroom that could be converted into a utility room
- Three first floor bedrooms on the first floor - master with range of built in robes
- Useful home office/study
- Shower Room with coloured suite
- Oil fired central heating and fully double glazed windows
- Attached garage with rear access offering excellent storage & additional parking from Breda Parade
- Private off-street parking to front
- Superb rear garden laid in lawns and shrubs
- Two large additional stores
- Excellent transport links to and from Belfast city centre & surrounding towns just a short walk away
- Within catchment to a range of leading schools in the area
- A fantastic range of local amenities nearby including Forestside & Tesco Newtownbreda
Tucked away in the highly sought-after Breda Park, this deceptively spacious detached family home offers exceptional living space, versatile accommodation, and a generous site with mature gardens — making it the perfect haven for modern family life.
Stepping through the front door, you are greeted by an impressive entrance hall featuring a beautiful wood block floor that immediately exudes warmth and character. From here, the home unfolds into two generous reception rooms, providing ideal spaces for both formal entertaining and cosy family evenings. One reception room boasts a striking feature fireplace — a charming focal point for relaxing by the fire on chilly evenings.
The heart of the home is the bright, welcoming kitchen, fitted with a good range of units and ample workspace. A casual dining area offers the perfect spot for busy breakfasts or relaxed family dinners overlooking the garden.
Flexibility is key in this spacious home, with an additional ground floor reception room that could easily serve as a playroom, snug, or a convenient fourth bedroom for guests or multi-generational living. A useful wet room with both shower and bath adds to the practicality of the ground floor layout, alongside a spacious cloakroom which could easily be converted into a fully equipped utility room to suit your family’s needs.
Upstairs, you’ll find three well-proportioned bedrooms, each offering comfortable accommodation and plenty of natural light. The master bedroom is particularly impressive, with a generous range of built-in robes providing excellent storage. A separate home office or study area makes working from home a breeze, while the family shower room with its charming coloured suite completes the first floor.
Outside, this wonderful home continues to impress. The superb rear garden is laid in neat lawns bordered by mature shrubs — a private, peaceful space for children to play or for summer entertaining with family and friends.
- Hallway
- Cloakroom 2.08m x 1.96m (6'10" x 6'5")
- Family Room 3.23m x 3.91m (10'7" x 12'10")
- Dining Room 3.99mx 4.75m (13'1"x 15'7")
- Kitchen 3.71mx 4.11m (12'2"x 13'6")
- Living Room/ Bedroom 4
- Bathroom
- Rear Porch 1.47m x 2.44m (4'10" x 8'0")
- Bedroom 1 4.57mx 5.08m (15'0"x 16'8")
- Bedroom 2 2.95m x 3.61m (9'8" x 11'10")
- Bedroom 3 2.46m x 3.15m (8'1" x 10'4")
- Office/Study 1.40m x 4.90m (4'7" x 16'1")
- Shower Room 2.24m x 2.59m (7'4" x 8'6")
- Storage 1.98mx 1.32m (6'6"x 4'4")
- Storage 1.80m x 1.75m (5'11" x 5'9")
- Garage 6.20m x 5.41m (20'4" x 17'9")
- Garage 3.10m x 5.23m (10'2" x 17'2")
- Garage 3.02m x 5.92m (9'11" x 19'5")
- Michael Chandler Estate Agents have endeavoured to prepare these sales particulars as accurately and reliably as possible for the guidance of intending purchasers or lessees. These particulars are given for general guidance only and do not constitute any part of an offer or contract. The seller and agents do not give any warranty in relation to the property. We would recommend that all information contained in this brochure is verified by yourself or your professional advisors. Services, fittings and equipment referred to in the sales details have not been tested and no warranty is given to their condition, nor does it confirm their inclusion in the sale. All measurements contained within this brochure are approximate.
Travel Time From This Property

Important PlacesAdd your own important places to see how far they are from this property.
Agent Accreditations



