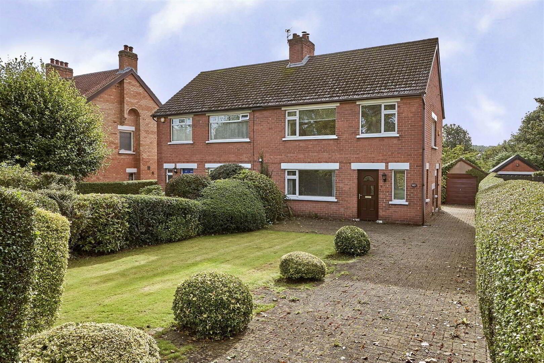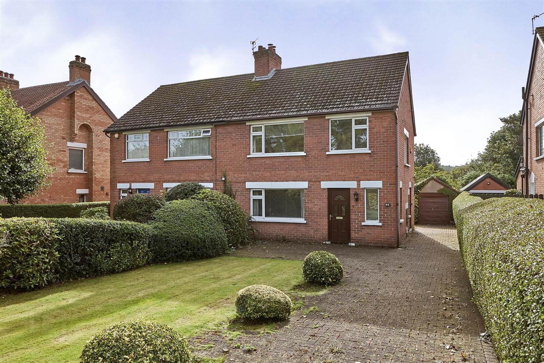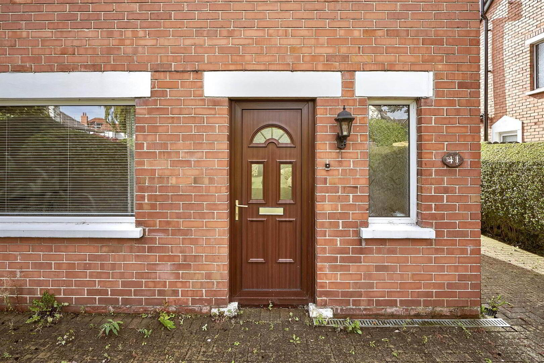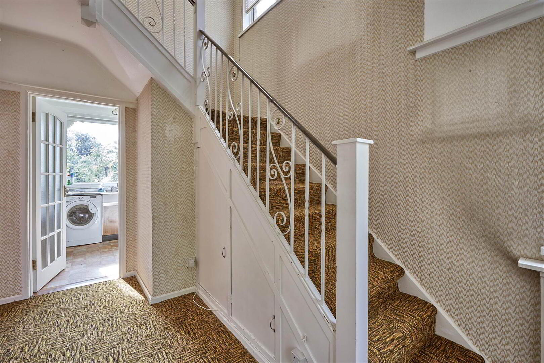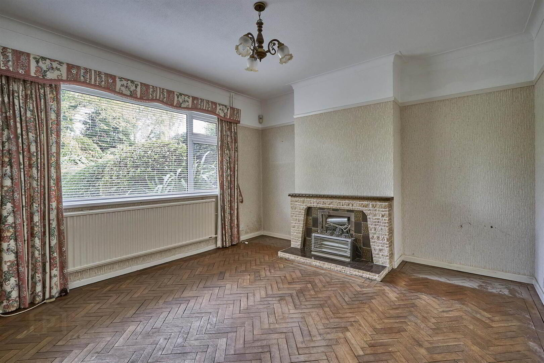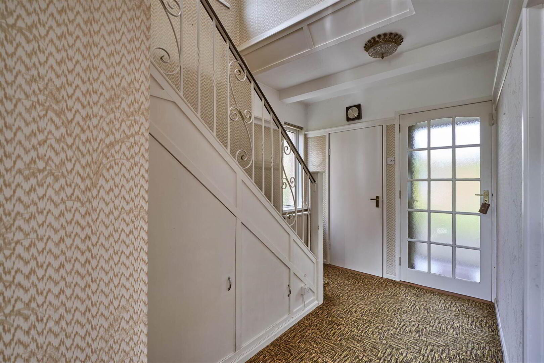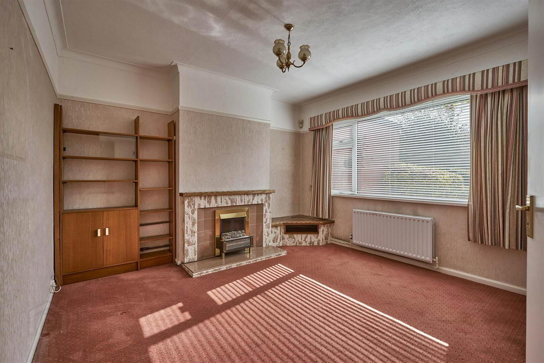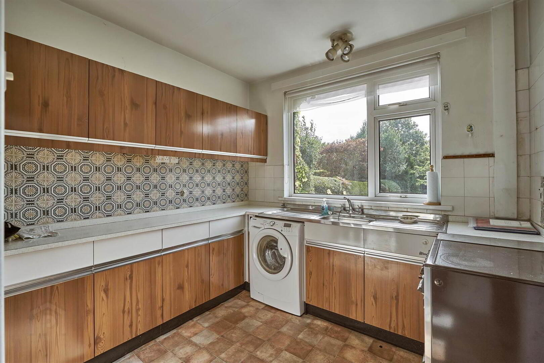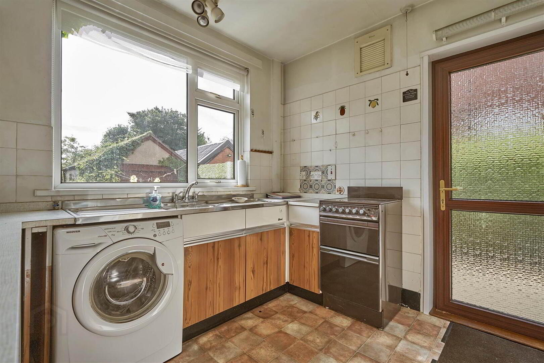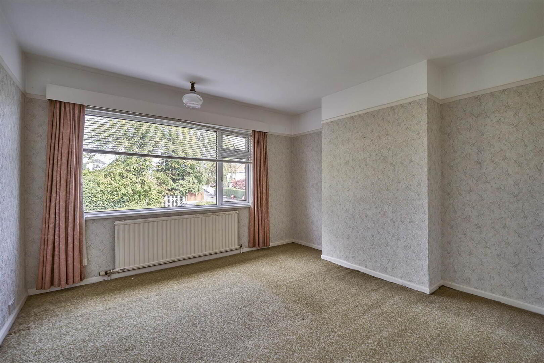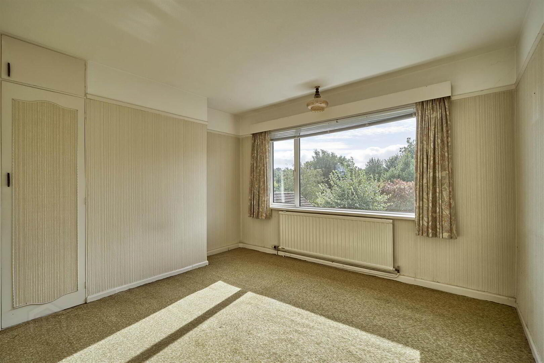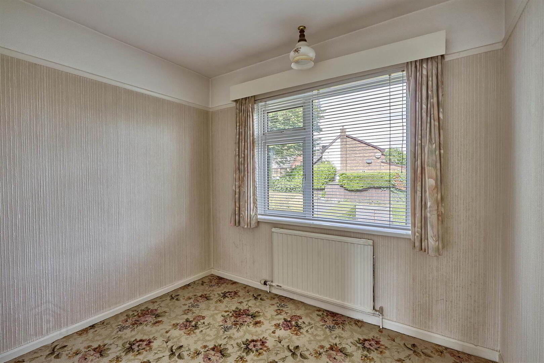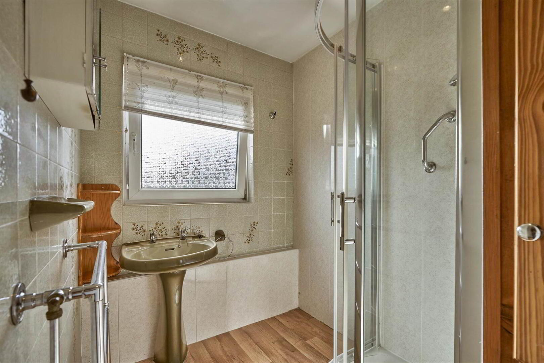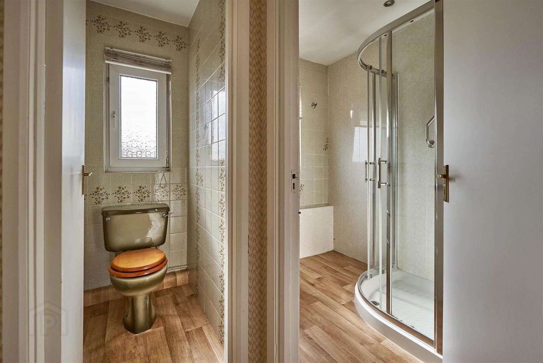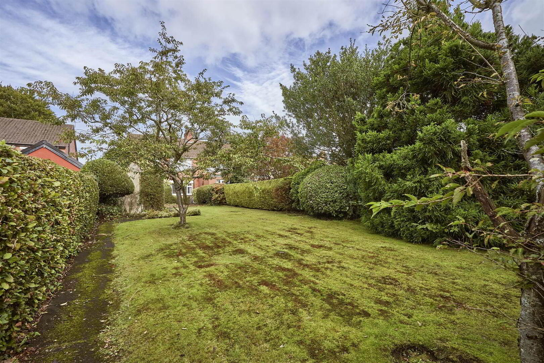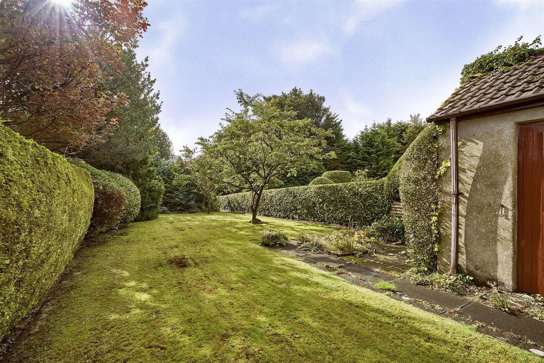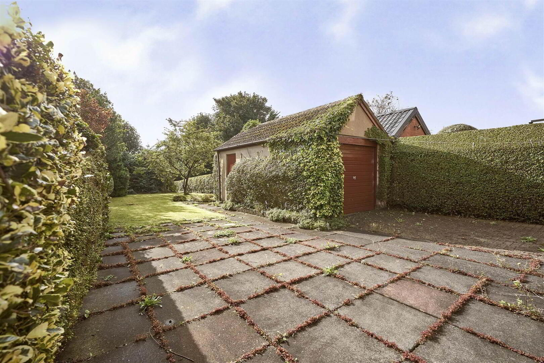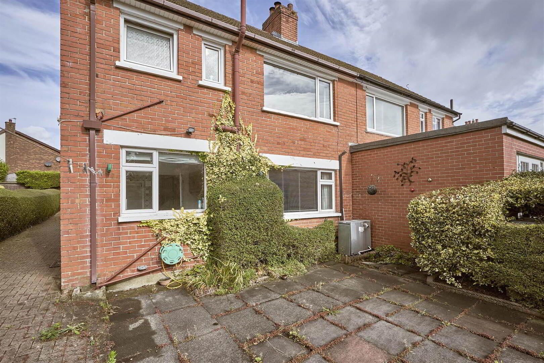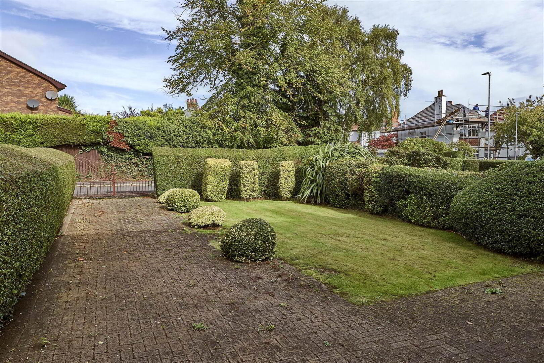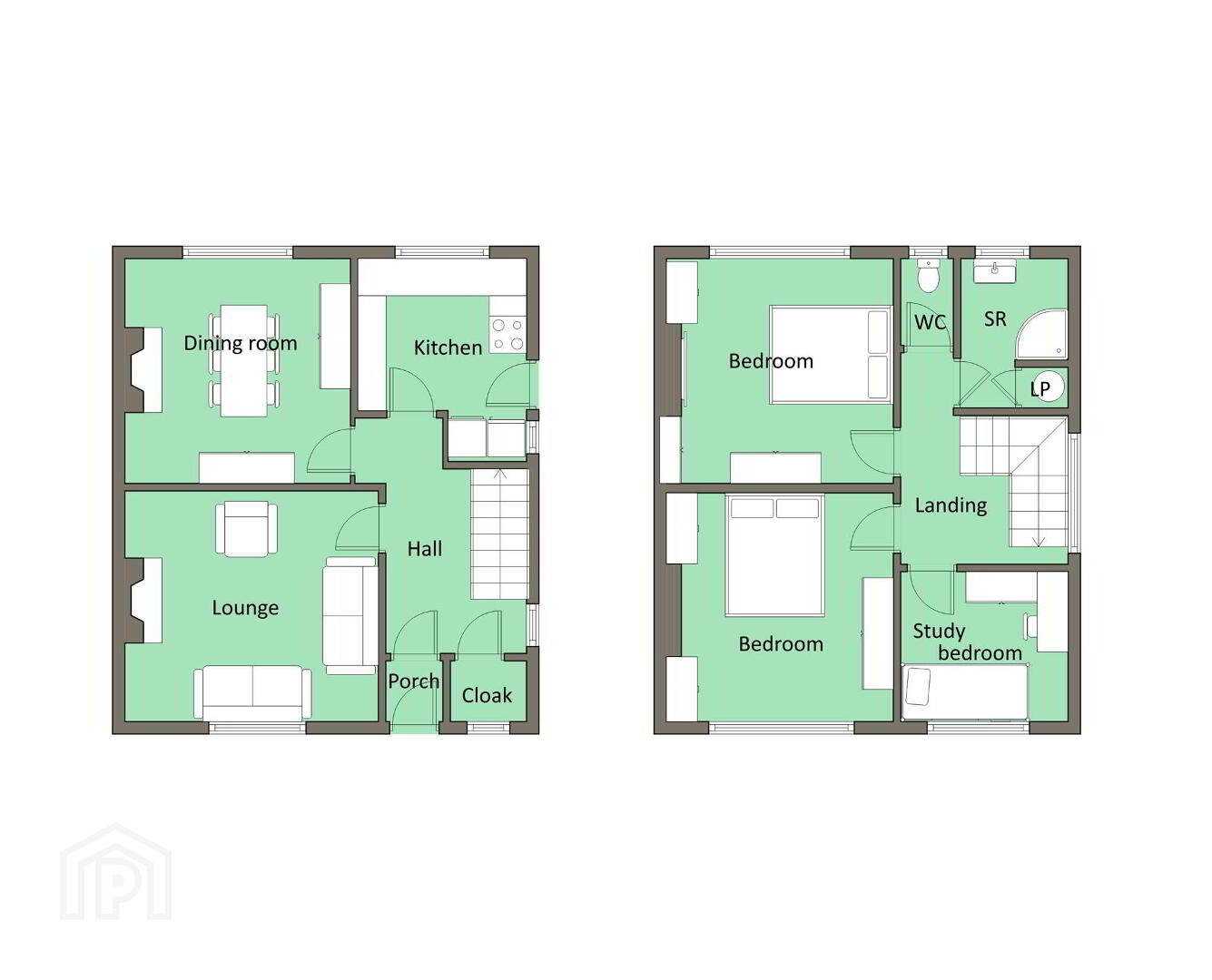For sale
Added 2 hours ago
41 Barnetts Road, Belfast, BT5 7BB
Offers Around £230,000
Property Overview
Status
For Sale
Style
Semi-detached House
Bedrooms
3
Receptions
2
Property Features
Tenure
Not Provided
Energy Rating
Heating
Oil
Broadband Speed
*³
Property Financials
Price
Offers Around £230,000
Stamp Duty
Rates
£1,582.85 pa*¹
Typical Mortgage
Additional Information
- Attractive, bright & spacious red brick semi-detached property
- Occupying an enviable site set back from the road
- Entrance porch leading to Reception Hall
- Lounge with wood block parquet flooring
- Dining Room
- Separate Kitchen
- Three well-proportioned bedrooms
- Shower Room with separate WC
- Access to partially floored roofspace
- Oil fired central heating
- uPVC frame double glazed windows
- Driveway offering ample parking for several vehicles
- Detached, matching garage with light & power
- Mature, notably private rear garden benefitting from a sunny south facing aspect
- Conveniently located just off the Kings Road - Ideal for commuters & families alike
Offering bright and deceptively spacious accommodation, the layout comprises two reception rooms, separate kitchen plus three well-proportioned bedrooms, shower room and separate WC. Further enhanced by uPVC frame double glazed windows and oil-fired central heating - some updating is required, the property offers vast potential and will appeal to a range of prospective purchaser. Externally, the driveway offers ample off-street parking and leads to a detached garage.
A highly sought after and ever popular residential location ideal for commuters, offering ease of access to Belfast, Holywood and Dundonald. Also within proximity to several leading primary and secondary schools, and only a short stroll from Cherryvalley and Kings Square Shopping Centre with its varied shops including health centre, chemist, and coffee shop. With East Belfast showing sustained growth, we are confident this property will create wide appeal to a range of prospective purchaser.
Ground Floor
- ENCLOSED TILED ENTRANCE PORCH:
- ENTRANCE HALL:
- CLOAKROOM:
- LOUNGE:
- 4.1m x 3.7m (13' 5" x 12' 2")
Italian marble fireplace with tiled hearth, picture rail, cornice ceiling, feature wood block parquet flooring. - DINING ROOM:
- 3.7m x 3.6m (12' 2" x 11' 10")
Tiled fireplace with tiled hearth and wooden mantle, picture rail, cornice ceiling, overlooking garden. - KITCHEN:
- 2.7m x 2.5m (8' 10" x 8' 2")
Range of built-in units, laminate worktops, stainless steel sink with drainer and mixer tap-, space for cooker, washing machine.
First Floor
- LANDING:
- Access to partially floored roofspace with light.
- BEDROOM (1):
- 3.6m x 3.6m (11' 10" x 11' 10")
Overlooking rear garden. - BEDROOM (2):
- 3.7m x 3.7m (12' 2" x 12' 2")
- BEDROOM (3):
- 2.7m x 2.4m (8' 10" x 7' 10")
- SHOWER ROOM:
- Panelled shower cubicle with thermostatically controlled shower unit, pedestal wash hand basin, part tiled walls, vinyl flooring, tiled walls, window.
Outside
- Enclosed front garden in lawn. Good sized, notably private rear garden in lawn bordered by mature hedging and trees with sunny south facing aspect. Outside tap, uPVC oilo tank, oil fired boiler house.
- DETACHED GARAGE:
- 5.8m x 2.7m (19' 0" x 8' 10")
Up and over door, light and power.
Directions
Travelling out of Belfast; At the Kings Road traffic lights, continue along Kings Road then take the third left onto Barnetts Road. No. 41 is positioned on the right hand side.
--------------------------------------------------------MONEY LAUNDERING REGULATIONS:
Intending purchasers will be asked to produce identification documentation and we would ask for your co-operation in order that there will be no delay in agreeing the sale.
Travel Time From This Property

Important PlacesAdd your own important places to see how far they are from this property.
Agent Accreditations



