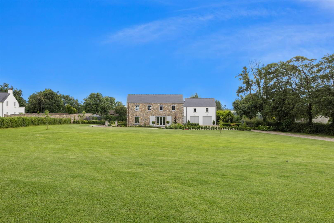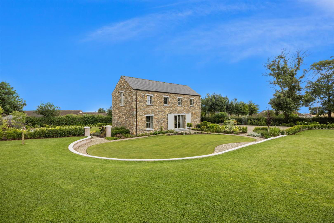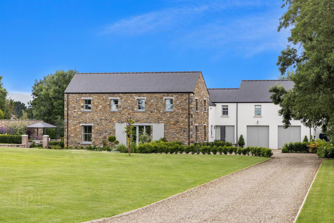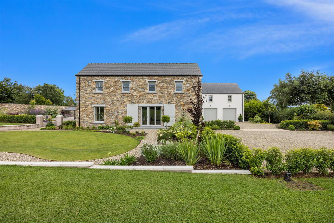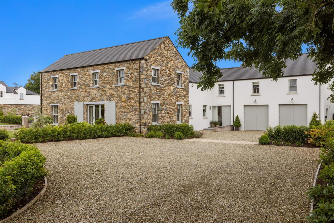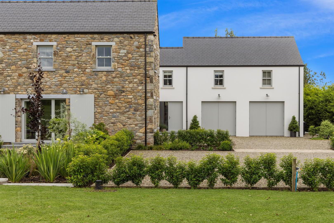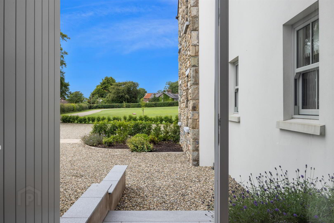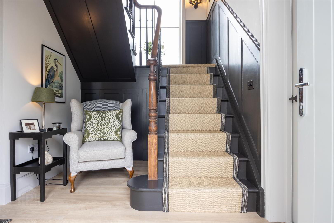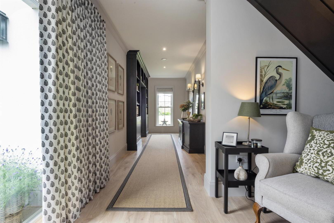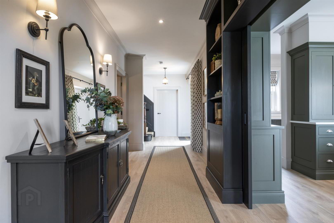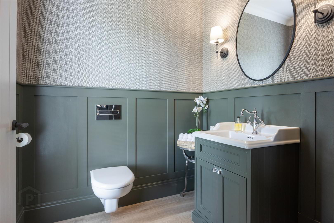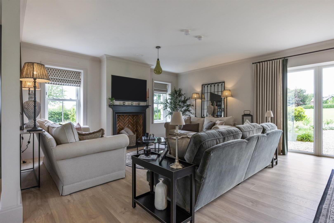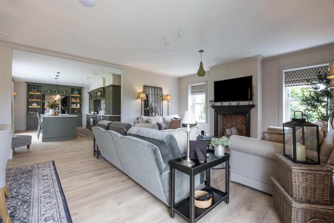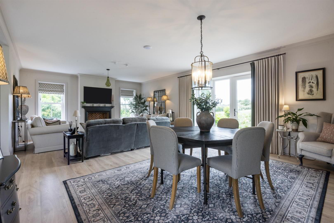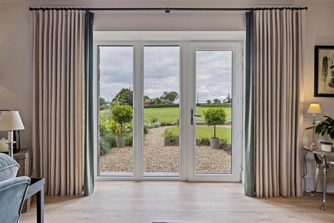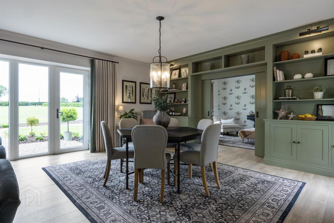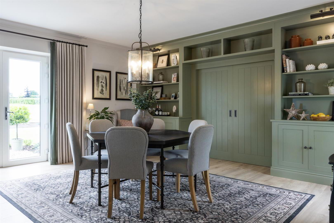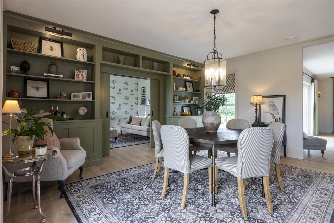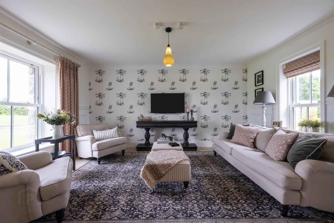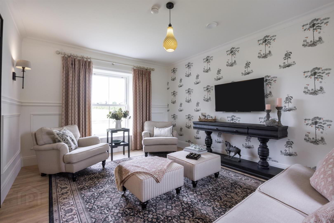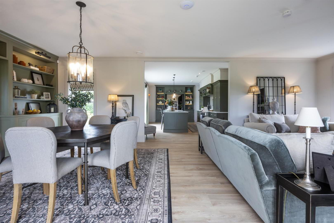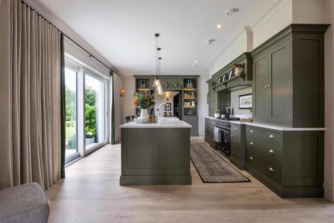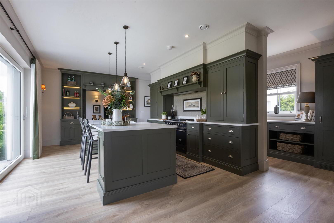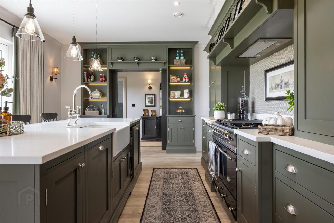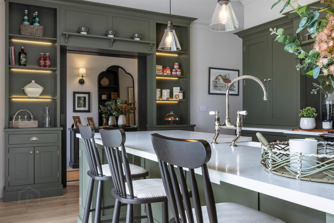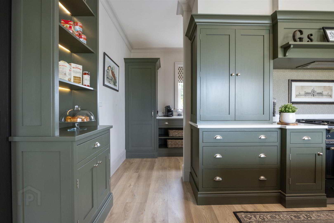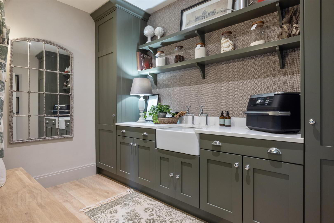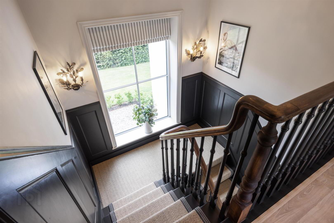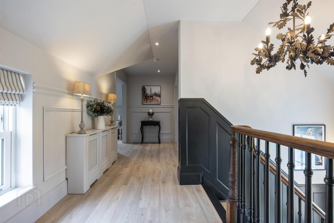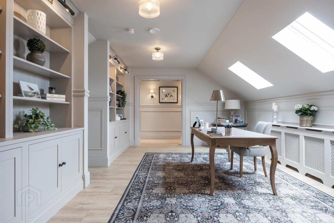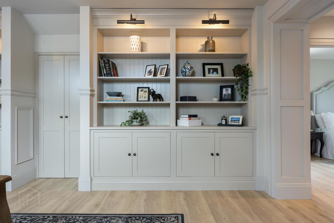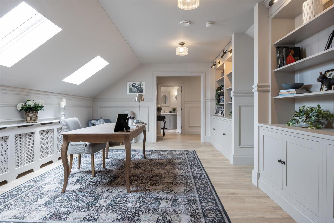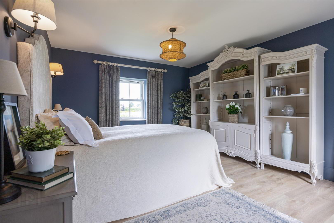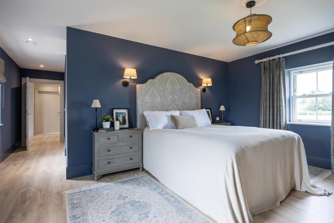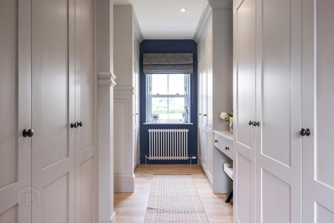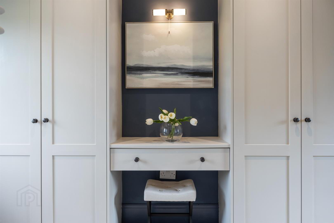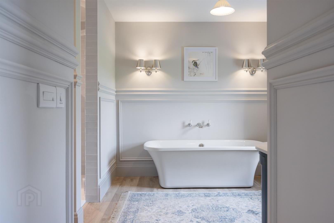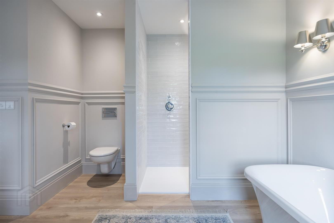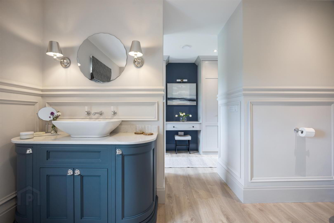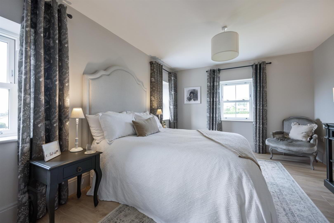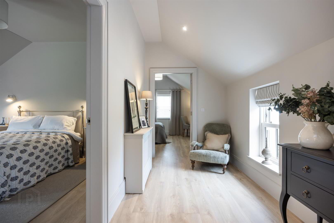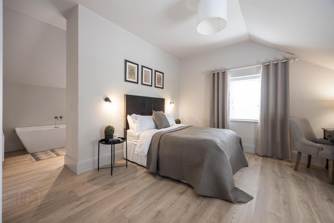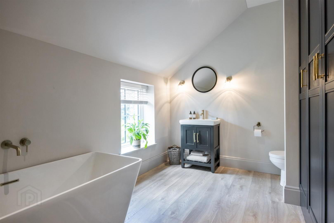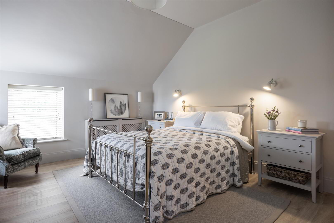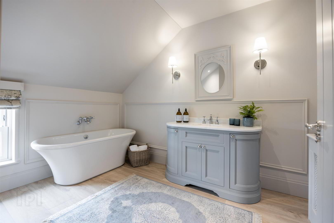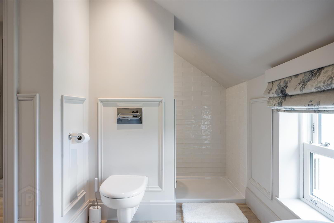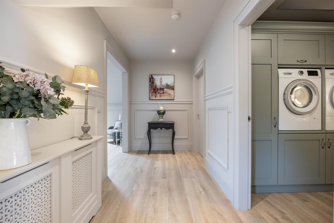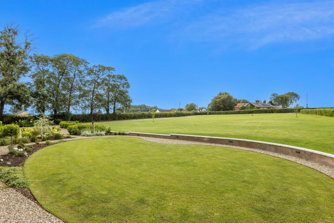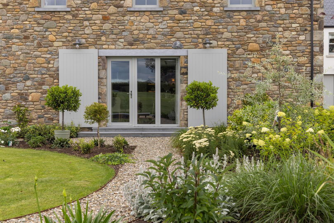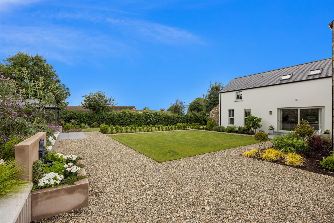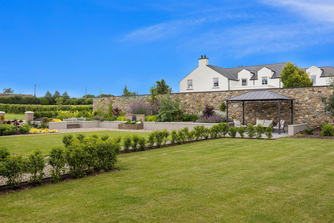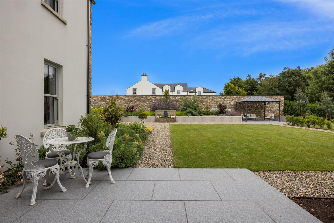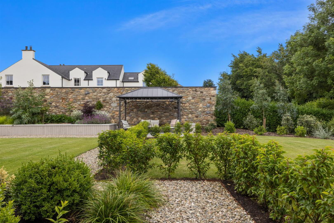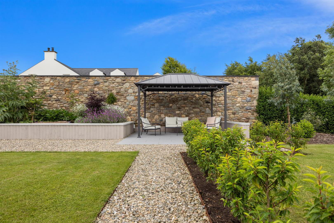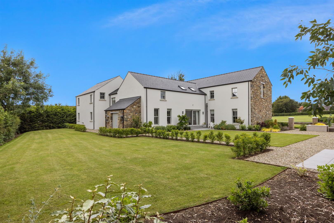For sale
40 Rickamore Road Upper, Templepatrick, BT39 0JE
Offers Over £950,000
Property Overview
Status
For Sale
Style
Detached House
Bedrooms
4
Bathrooms
4
Receptions
3
Property Features
Year Built
2023*⁴
Tenure
Freehold
Energy Rating
Property Financials
Price
Offers Over £950,000
Stamp Duty
Rates
£3,596.63 pa*¹
Typical Mortgage
Additional Information
- Impressive, Recently Constructed, Bespoke Family Home (c.4,000 sq ft)
- Four Double Bedrooms; Three+ Reception Rooms
- Handcrafted Kitchen, Butler's Pantry, Utility Room and Laundry Room
- Deluxe Bathroom; Furnished Cloakroom
- Principal Bedroom; Dressing Room/Walk In Wardrobe; En Suite Bathroom
- Guest Suite; En Suite Bathroom
- Oil Heating; Underfloor Heating (ground floor); Mechanical Ventilation with Heat Recovery
- McMullan O'Donnell Double Glazed Sliding Sash Windows
- Electric Operated Gates; Generous Parking; Twin Garages
- Professionally Landscaped Site (c.1.34 acres)
Experience timeless charm and cutting-edge sustainability in this exceptional residence, thoughtfully designed to reflect the rustic character of a traditional French stone barn whilst embracing the principles of eco home design. Crafted with natural materials and authentic stonework this unique home offers a serene, storybook retreat with enduring style. Beneath its rustic elegance lies state of the art construction: airtight building techniques, high performance insulation, and strategic window placement ensure exceptional thermal efficiency year-round. Engineered for ultra -low energy consumption, this elegant home maintains consistent comfort with minimal reliance on mechanical heating or cooling.
The property comprises entrance hall, furnished cloakroom, lounge through dining room, drawing room, kitchen with informal dining area, butler's pantry area, utility room/boot room, first floor study, four well-proportioned bedrooms, to include principal bedroom and guest en-suite, and separate, deluxe family bathroom and laundry room.
Externally, the property enjoys electric operated gates leading to generous sized private driveway and courtyard area, twin garages, Donegal stone garden room, front garden, finished mainly in lawn, and formal gardens front and rear, laid out in lawn, granite paving, decorative stone, water feature, and wide array of mature plants, trees, and shrubbery.
Other attributes include oil heating, underfloor heating (ground floor), McMullan O’Donnell double glazed sliding sash windows and doors, superfast broadband, mechanically ventilated heat recovery air purification system, fully integrated alarm and security camera system, bespoke in-frame kitchen and fitted cabinetry, and comprehensive range of luxury finishes throughout.
- ACCOMMODATION
- ENTRANCE HALL
- Accoya wood, panelled front door with double glazed side screen. Underfloor heating, continuing throughout remainder of ground floor. Feature height ceiling with cornicing, continuing throughout remainder of home. Stairwell to first floor. Access to integral garage. Fitted shelving and storage units. Twin, sliding pocket doors leading to kitchen.
- FURNISHED CLOAKROOM
- White, two-piece suite, comprising vanity unit and concealed cistern WC. Half panelling to walls.
- LOUNGE THROUGH DINING ROOM 8.65m x 5.20m (28'4" x 17'0")
- Focal point fireplace with slate hearth and exposed brick recess. Dual aspect windows. Double glazed French door, with matching side screens, leading to front garden. Fitted storage units and shelving. Twin, sliding pocket doors leading to:
- DRAWING ROOM 5.18m x 3.78m (16'11" x 12'4")
- Dual aspect windows. Shadow boxing to feature walls.
- KITCHEN WITH INFORMAL DINING AREA 6.38m x 5.60m (wps) (20'11" x 18'4" (wps))
- Hand painted, bespoke, in-frame kitchen, with contrasting, quartz work tops, comprehensive range of Bosch high and low appliances, and Lacanche gas range cooker with extractor hood over. Matching island with breakfast bar/informal dining area. Ceramic, double sink unit. Quartz upstand to walls. Double glazed, sliding, patio door leading to rear garden.
Separate butler's pantry area with bespoke hand painted, in-frame cabinetry, quartz work tops, and integrated larder fridge, integrated larder freezer. - UTILITY ROOM/BOOT ROOM 3.47m x 2.08m (11'4" x 6'9")
- Range of fitted storage units with contrasting, quartz work top to match kitchen. Ceramic, Belfast sink unit. Quartz upstand to wall.
- FIRST FLOOR
- LANDING
- Wall panelling to stairs area. Feature window to half landing. Shadow boxing to landing walls.
- STUDY 6.07m x 4.32m (19'10" x 14'2")
- Bespoke, hand painted, fitted bookcases and storage units. Access to plant room.
- PRINCIPAL BEDROOM 7.51m x 5.18m (wps) (24'7" x 16'11" (wps))
- Dual aspect windows with rural views front and rear. Open through to:
- WALK IN WARDROBE/DRESSING ROOM
- Comprehensive range of fitted wardrobes, storage, and make up table. Open through to:
- DELUXE EN SUITE BATHROOM
- Contemporary, white, four piece suite comprising freestanding bath, separate, fully tiled, oversized shower enclosure, vanity unit with quartz top, and concealed cistern WC. Thermostat controlled mains shower unit with drench shower head.
- GUEST BEDROOM 4.00m x 3.68m (13'1" x 12'0")
- Dual aspect windows enjoying rural views to front elevation. Open through to:
- DELUXE EN SUITE BATHROOM
- Contemporary, white, three piece suite comprising freestanding bath, vanity unit and WC. Fitted wardrobes.
- BEDROOM 3 4.23m x 3.76m (13'10" x 12'4")
- Dual aspect windows enjoying rural view to rear.
- BEDROOM 4 5.20m x 3.46m (wps) (17'0" x 11'4" (wps))
- Dual aspect windows enjoying rural view to front elevation.
- DELUXE FAMILY BATHROOM
- Contemporary, white, four-piece suite comprising freestanding bath, separate, fully tiled, oversized shower enclosure, vanity unit with quartz top, and concealed cistern WC. Thermostat controlled mains shower with drench shower head. Shadow boxing to walls.
- LAUNDRY ROOM 2.33m x 1.79m (7'7" x 5'10")
- Bespoke, fitted cabinetry with pull out slider shelves Plumbed for automatic washing machine. Space for tumble dryer.
- EXTERNAL
- Power operated gate leading to generous sized private driveway area finished in decorative stone.
Electric car charging point.
Granite paved entrance porch.
Professionally landscaped site enjoying gardens to front, side and rear finished in lawn, pergola, decorative stone, feature walls and wide array of plants, trees and shrubbery.
Double bull nose granite steps leading to a selection of outside patio areas.
Granite paved patio area with south west facing sun, Portuguese laurel hedging, outside power, lighting and provision for heaters.
Outside tap.
Oil storage tank. - DONEGAL STONE GARDEN ROOM 4.30m x 1.60m (14'1" x 5'2")
- Accoya wood double doors. Power, wired for light, and twin windows.
- GARAGE 1 6.31m x 3.84m (20'8" x 12'7")
- Accoya wood double doors and service door. Power, light, radiator and window.
- GARAGE 2 6.47m x 3.86m (21'2" x 12'7")
- Accoya wood double doors and service door. Power, light, window, and oil fired central heating boiler.
- IMPORTANT NOTE TO ALL POTENTIAL PURCHASERS
- Please note that we have not tested the services or systems in this property. Purchasers should make/commission their own inspections if they feel it is necessary.
Travel Time From This Property

Important PlacesAdd your own important places to see how far they are from this property.
Agent Accreditations





