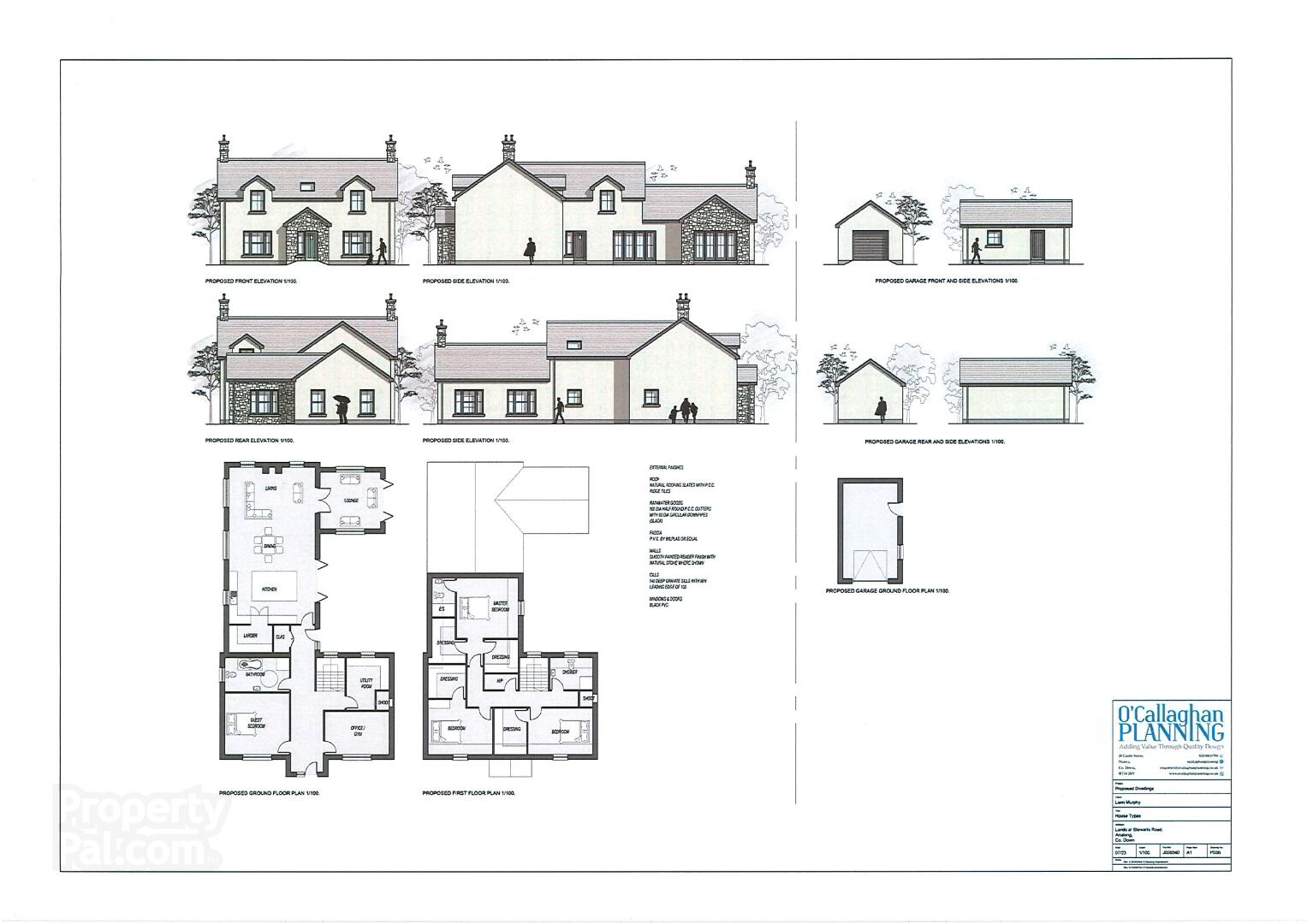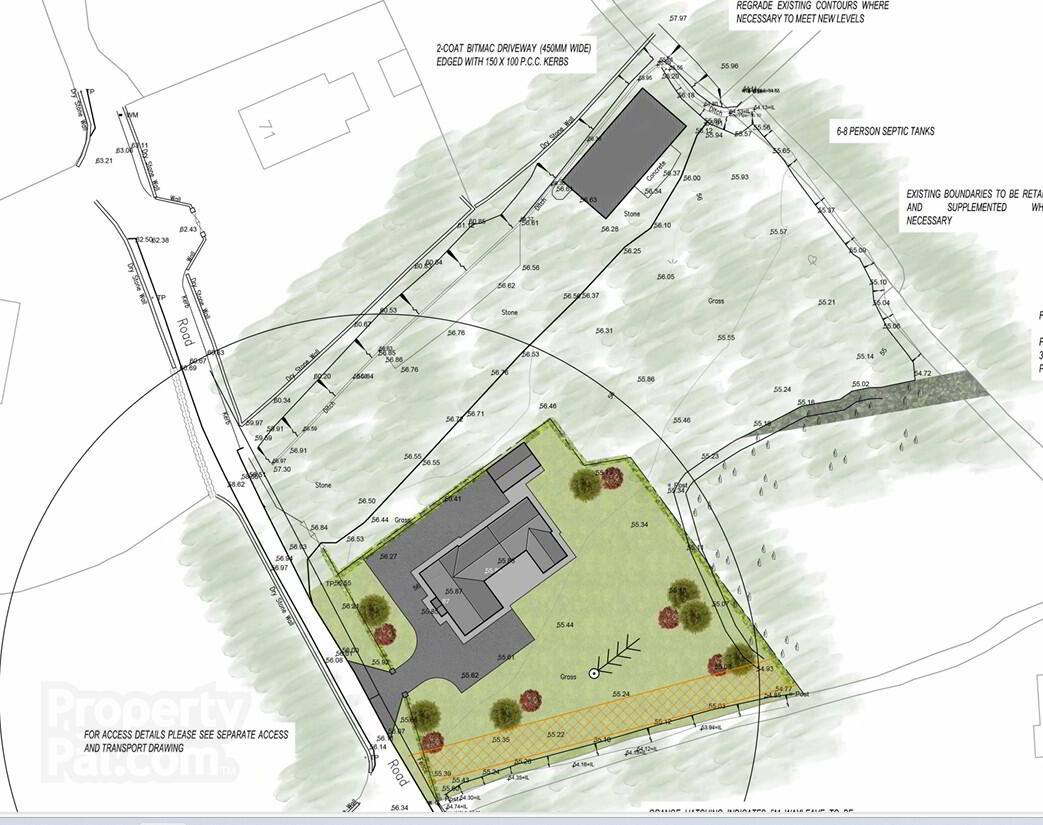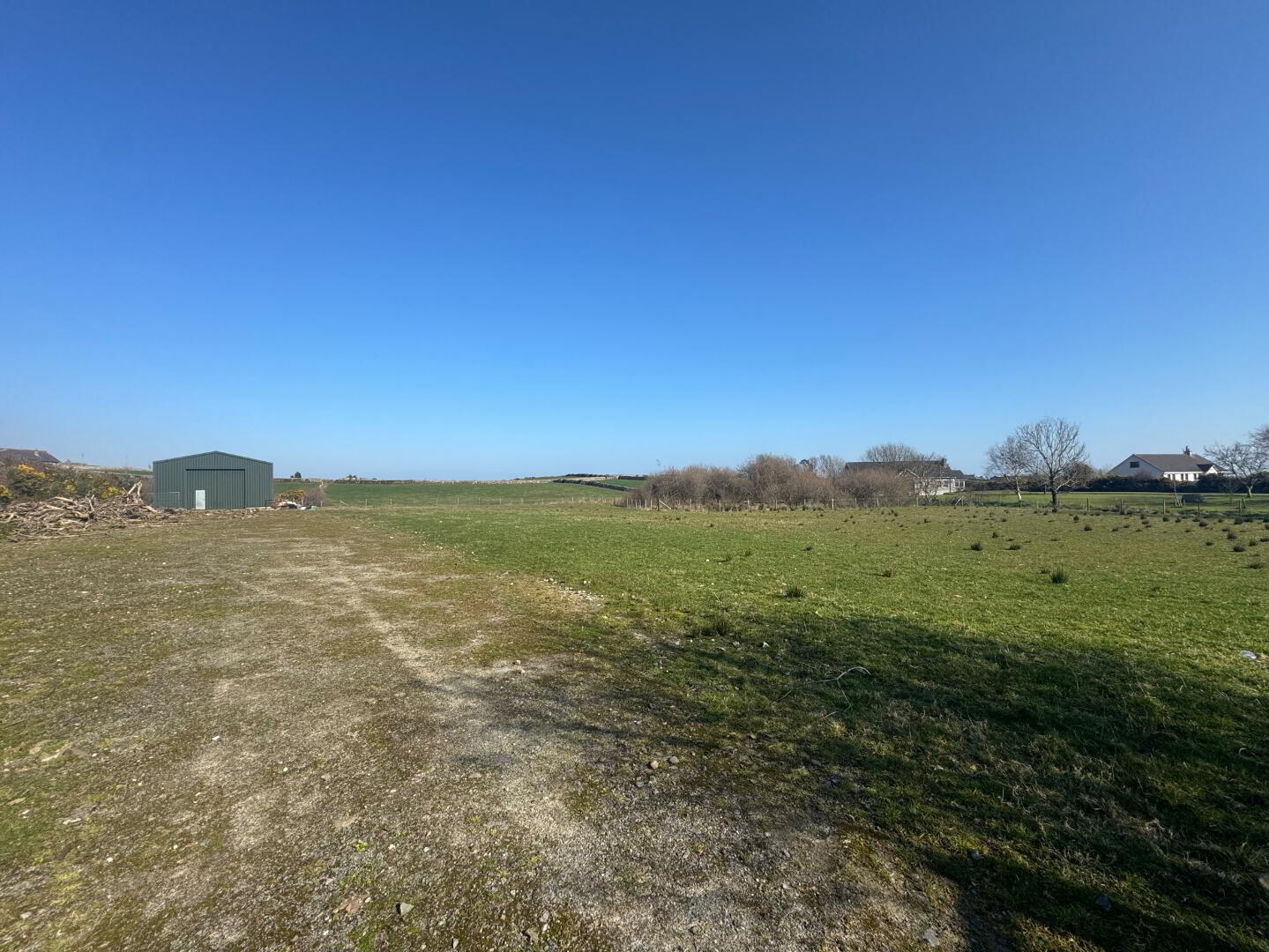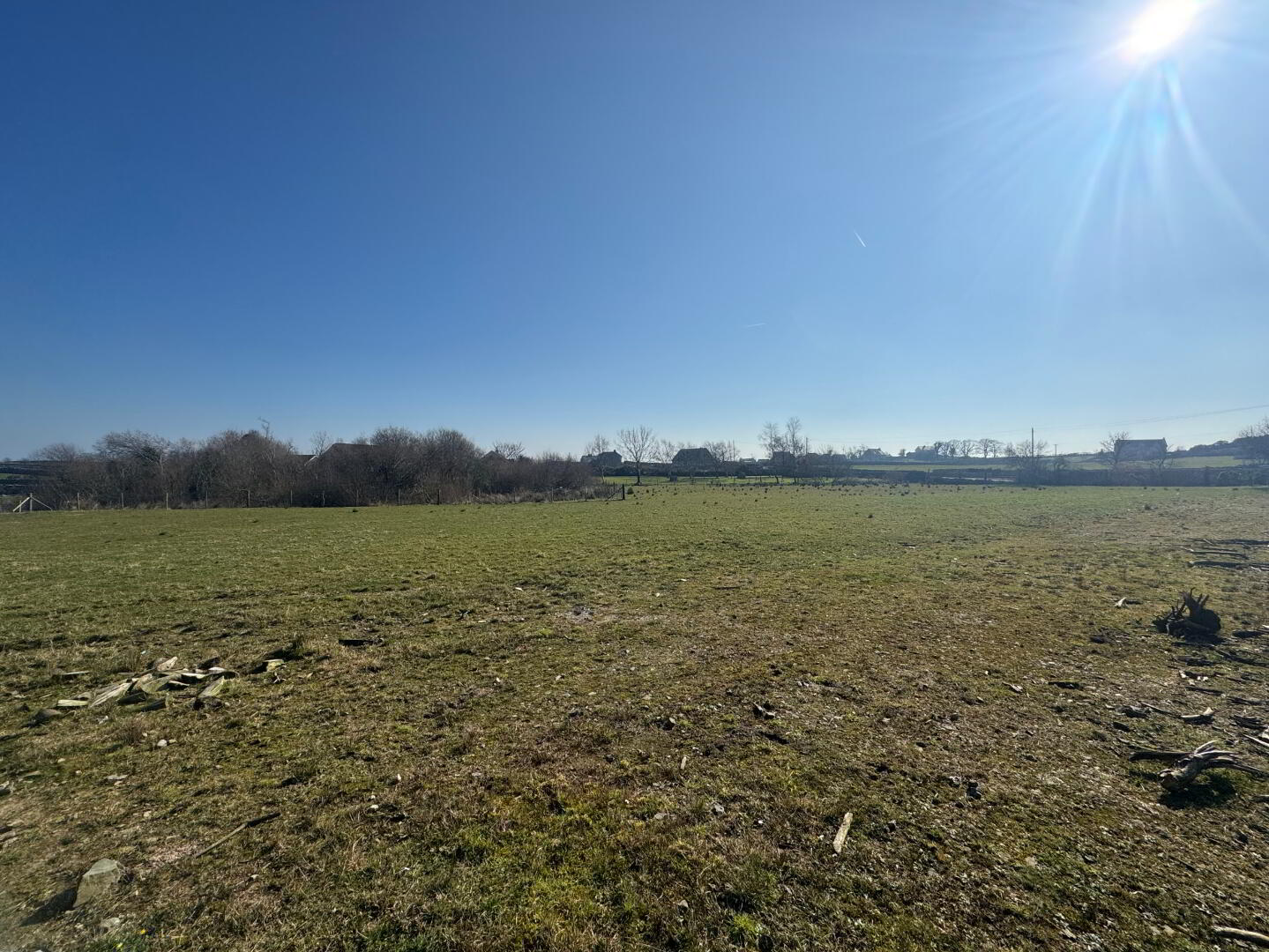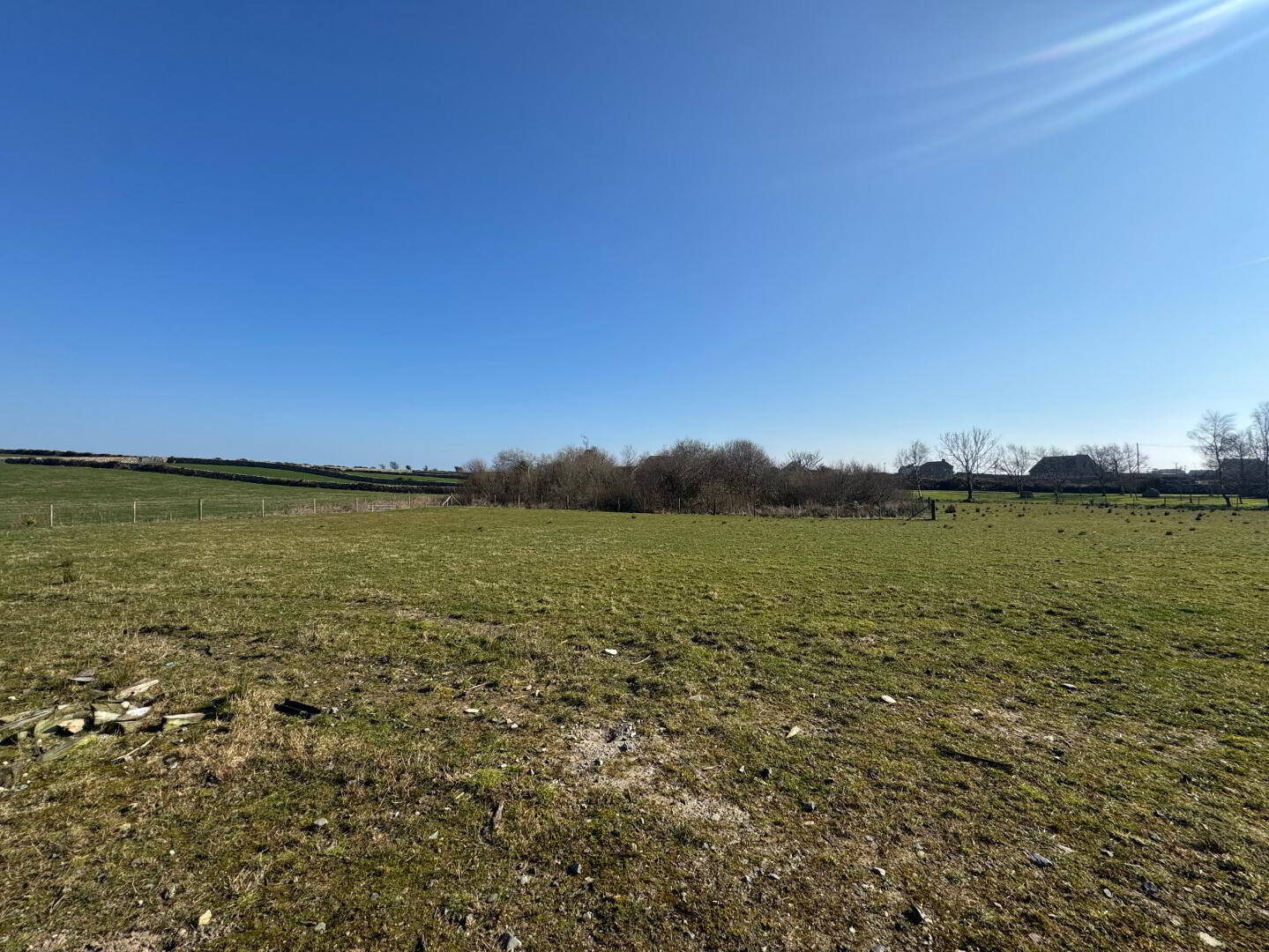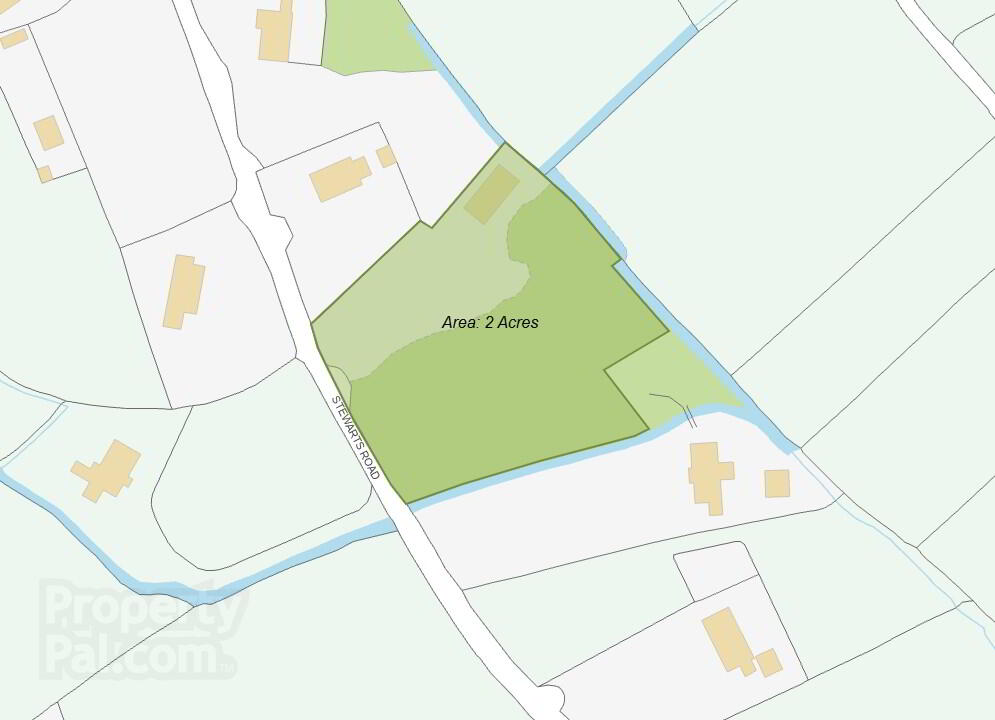40 Meters North West Of No.65 Stewarts Road, Annalong, BT34 4UE
POA
Property Overview
Status
For Sale
Land Type
Building Site (with FPP)
Planning
Full Planning Permission
Property Features
Size
2 acres
Property Financials
Price
POA
2.2 Acre site for sale
Exciting opportunity new to the market. This amazing 2.2 acre site located in the picturesque country side on the Stewarts Road just outside Annalong Village where you can avail of all local amenities. The home is also within walking distance to the Longstone. The site benefits from full planning permission for a large beautiful contemporary dwelling and detached garage. The planning consists of a ground floor with bedroom four, office/study, open plan extensive kitchen with the bonus of a walk-in larder, dining and living room with bi-folding doors, lounge/sunroom also with bi-folding doors, utility benefiting from a laundry chute, bathroom and cloak room. The first floor comprises of three double bedrooms all with generous size dressing rooms and master with ensuite, main shower room and double hot-press. Externally the site contains a well-maintained 60ft x 30ft steel structural shed.
Planning Reference: LA07/2023/3086/F
Travel Time From This Property

Important PlacesAdd your own important places to see how far they are from this property.
Agent Accreditations



