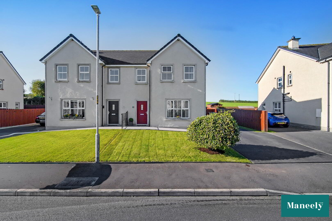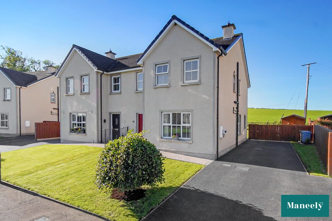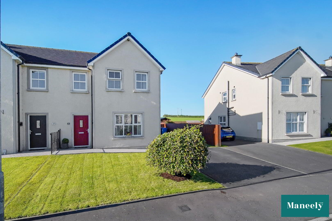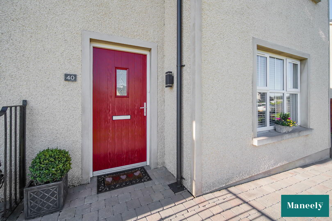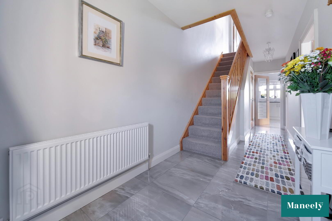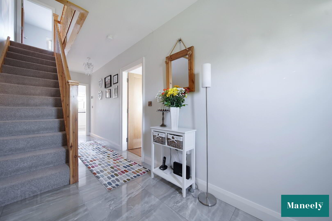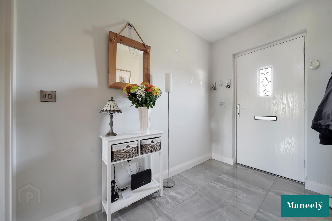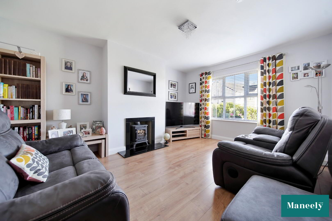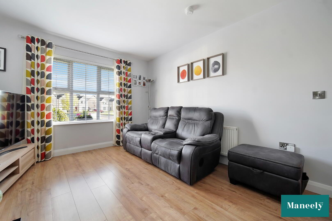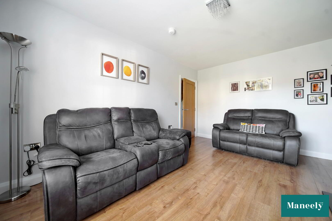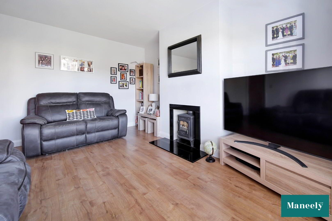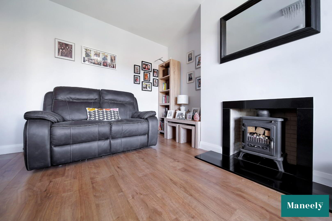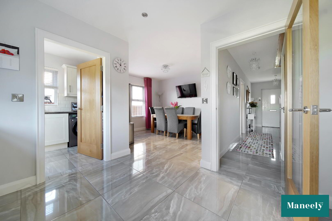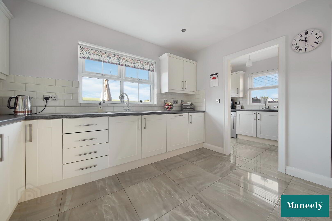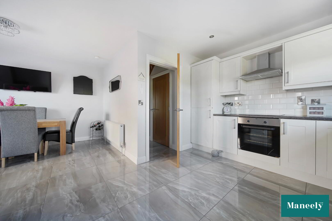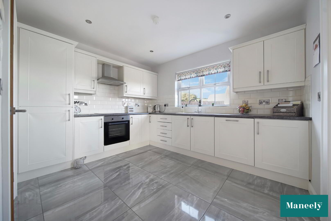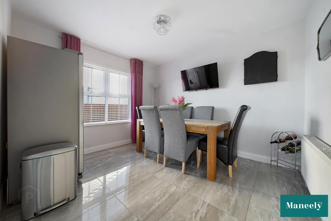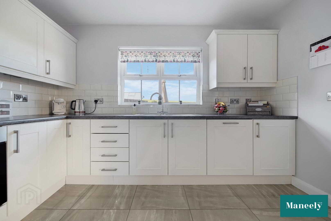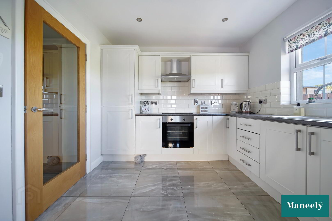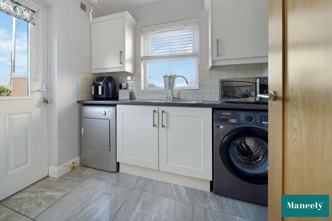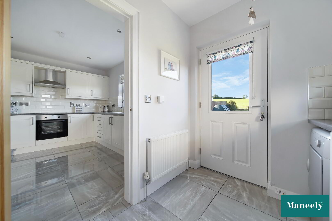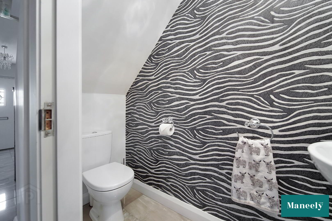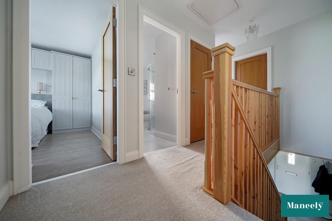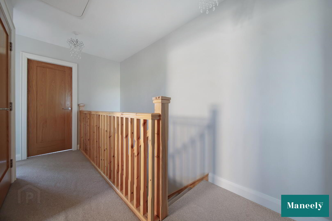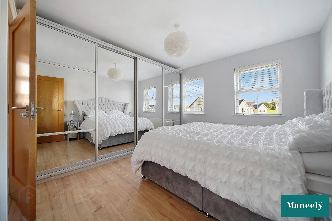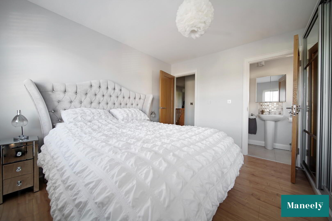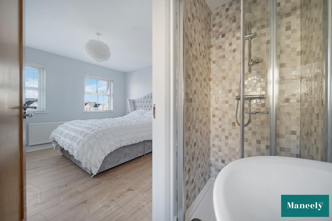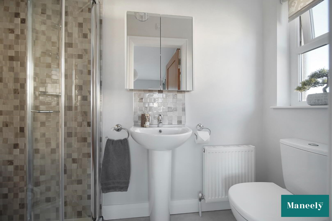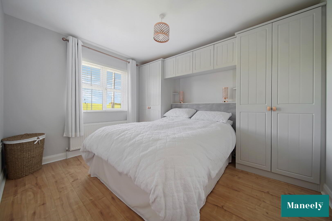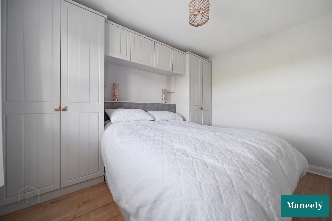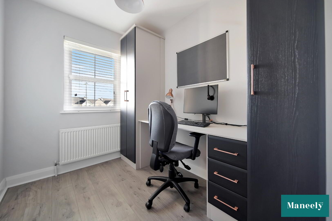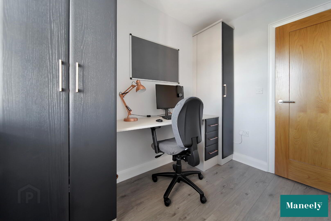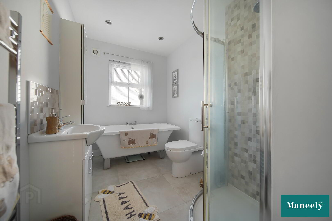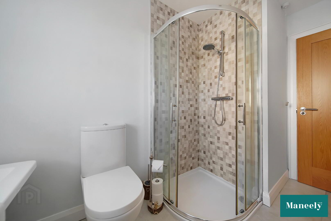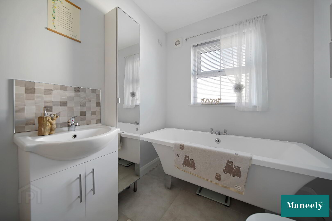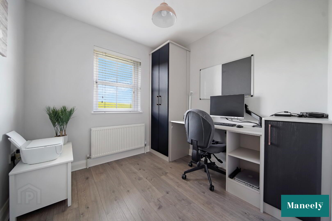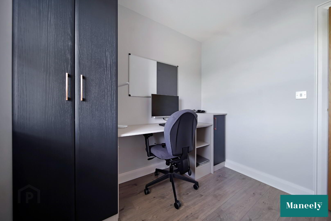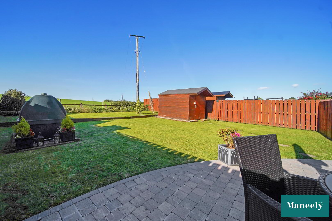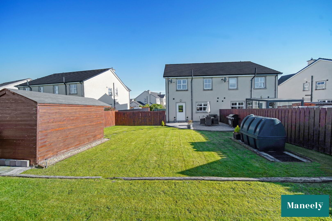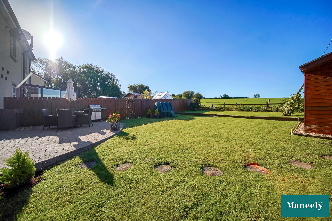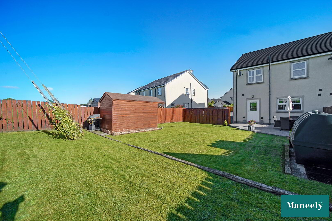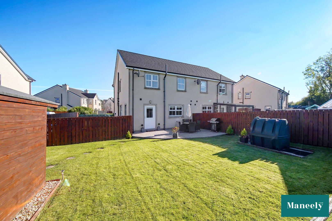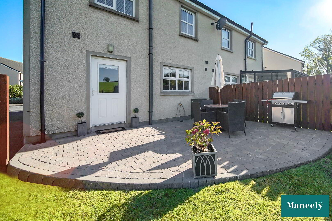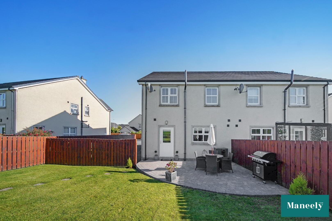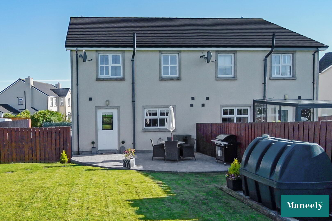40 Lisnamonaghan Meadows, Castlecaulfield, Dungannon, BT70 3ND
Offers Over £194,950
Property Overview
Status
For Sale
Style
Semi-detached House
Bedrooms
4
Bathrooms
1
Receptions
1
Property Features
Tenure
Not Provided
Energy Rating
Heating
Oil
Broadband Speed
*³
Property Financials
Price
Offers Over £194,950
Stamp Duty
Rates
£1,090.43 pa*¹
Typical Mortgage
Additional Information
- Attractive semi-detached property constructed c.2016
- Four generously sized bedrooms, including master with en-suite
- Spacious lounge with feature stove
- Contemporary fitted kitchen and dining area with integrated appliances
- Separate utility room and convenient ground floor WC
- Family bathroom with both bath and separate shower
- uPVC double glazing throughout and oil-fired central heating
- Private rear garden and off-street parking
Now available on the open market, Maneely & Co Ltd proudly present 40 Lisnamonaghan Meadows, Castlecaulfield. This beautifully presented semi-detached home, built circa 2016, is set within a quiet and highly sought-after development. Offering spacious, modern interiors, it's an ideal home for families seeking comfort and convenience in a prime residential location.
Accommodation Details
Ground Floor
Entrance Hall: 1.99m x 6.48m
Welcoming and spacious hallway entered via a stylish composite front door. Finished with tiled flooring and a carpeted staircase leading to the first floor. Includes power points.
Reception Room: 4.76m x 3.58m
A bright and inviting front aspect lounge with a feature stove, tiled hearth and finished with quality laminate flooring. TV and power points.
Ground Floor WC: 2.12m x 1.08m
Located under the stairs, this ground floor WC includes a two-flush WC, pedestal wash hand basin with mixer tap, extractor fan and tiled flooring and splashback.
Kitchen: 5.76m (at widest point) x 5.38m (at widest point)
A sleek and modern kitchen fitted with a range of high and low-level units, integrated Zanussi cooker, extractor hood, electric hobs, integrated Beko dishwasher and stainless steel sink and drainer. Finished with tiled flooring, partly tiled walls, and recessed spot lighting. Space for 6 dining. TV and power points.
Utility Room: 2.37m x 2.34m
Generous utility space with plumbing for automatic washing machine. Includes additional storage with high /low level units and stainless steel sink, extractor fan and power points. Tiled flooring and partial wall tiling. Rear door access to the garden.
First Floor
Landing: 4.04m x 2.13m
Carpeted landing with access to shelved hot press and power points.
Family Bathroom – 3.98m (at widest point) x 1.91m
Tastefully finished with a modern suite including a two-flush WC, free standing bath, vanity unit with wash hand basin and mixer tap, and a separate corner shower with tiled surround and glass enclosure. Chrome towel radiator, spot lighting, and extractor fan.
Bedroom 1 Master: 3.75m x 3.21m
Front aspect, double bedroom with laminate flooring complete with built in glass sliding wardrobes. Power points and a private en-suite.
En-Suite – 2.62m (at widest point) x 1.12m
Comprising a two-flush WC, pedestal wash hand basin with mixer tap and tiled splashback, corner shower with glass enclosure and tiled surrond extractor fan, and tiled flooring.
Bedroom 2: 3.8m x 3.6m
Rear-facing double bedroom with laminate flooring, TV point, and power points and built in wardrobe
Bedroom 3: 2.56m x 2.49m
Rear-facing double bedroom with carpet flooring, TV point and power points Currently being used as an office.
Bedroom 4: / Home Office – 3.12m x 1.99m
Front aspect room, work from home office, can be bedroom, finished with laminate flooring and power points.
External
The front of the property includes a lawned garden and driveway providing off-street parking at the side of the property which is tarmac. Space to the rear which is perfect for bbq’s and outdoor entertaining. Also features an oil tank, burner, and external cold water tap.
Also included in the sale is a shed and electric car charging point.
- Services: All Mains
- Heating: Oil Fired Central Heating
- Build: Traditional
- Rates: £1090.43 per annum (Price Correct As Of September 2025)
To arrange a viewing please contact Maneely & Co, Dungannon on 028 8772 7799 or www.maneely.com.
______________________________________________________________________________________________________________________
Thinking of Selling?
FREE VALUATION!
If you are considering the sale of your own property we are delighted to offer a FREE sales valuation, without obligation of sale. Get in contact today and we will be happy to help & advise you!
028 8772 7799 | [email protected]
PROPERTIES REQUIRED ACROSS ALL AREAS
______________________________________________________________________________________________________________________
MISREPRESENTATION CLAUSE
Maneely & Co Ltd gives notice to anyone who may read these particulars as follows. These particulars do not constitute any part of an offer or contract. Any intending purchasers or lessees must satisfy themselves by inspection or otherwise to the correctness of each of the statements contained in these particulars. We cannot guarantee the accuracy or description of any dimensions, texts or photos which also may be taken by a wide camera lens or enhanced by photo shop All dimensions are taken to the nearest 5 inches. Descriptions of the property are inevitably subjective, and the descriptions contained herein are given in good faith as an opinion and not by way of statement of fact. The heating system and electrical appliances have not been tested and we cannot offer any guarantees on their condition.
Travel Time From This Property

Important PlacesAdd your own important places to see how far they are from this property.
Agent Accreditations




