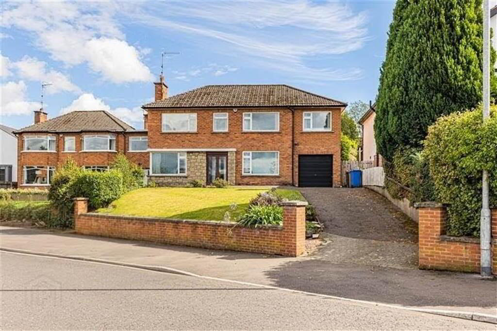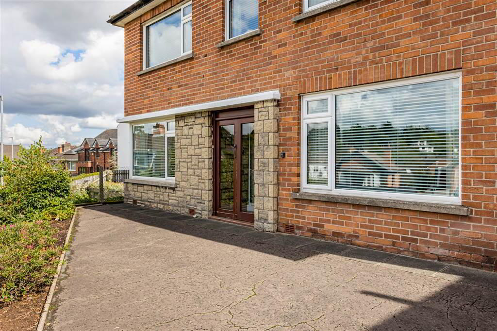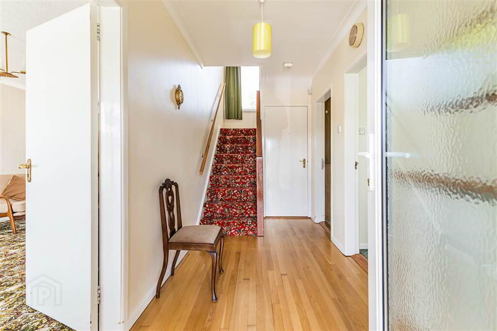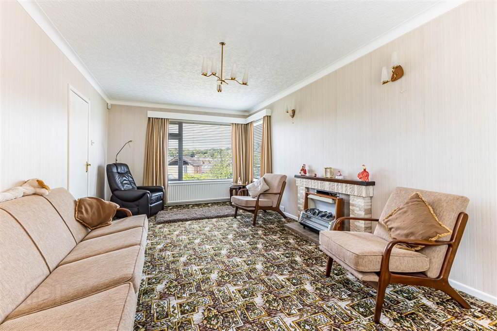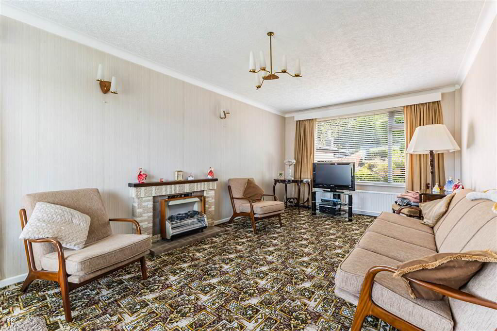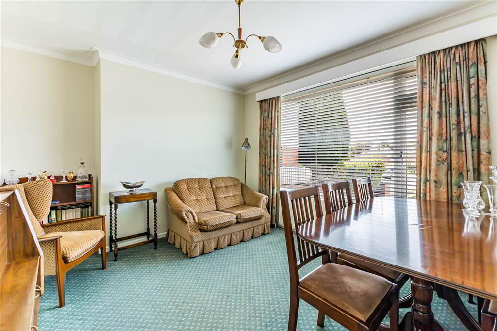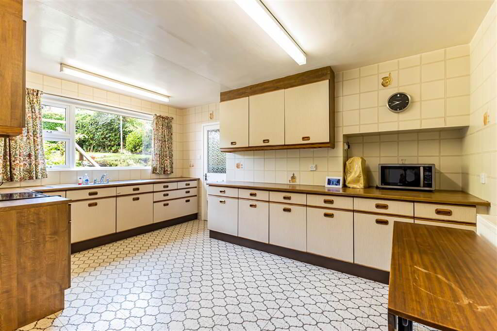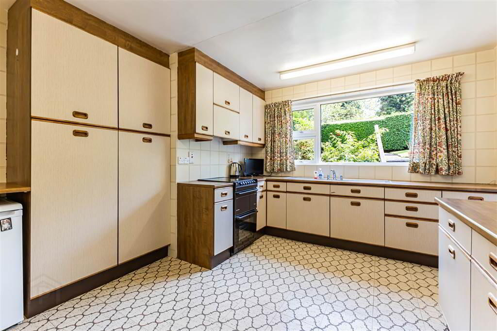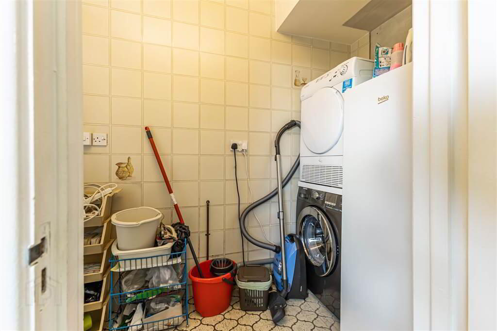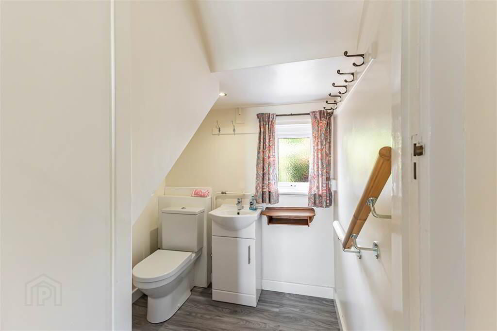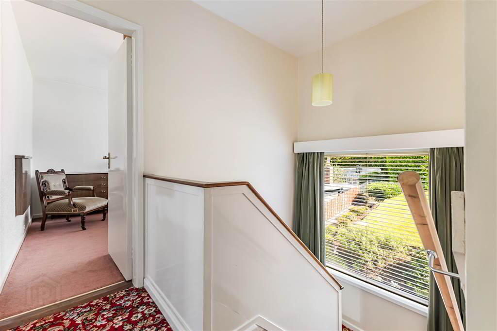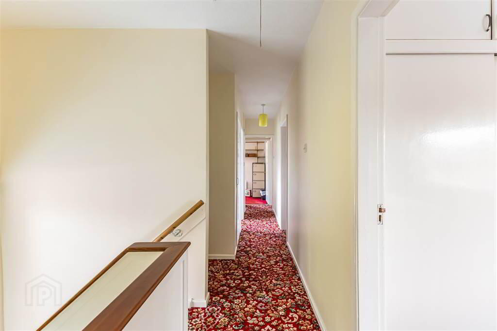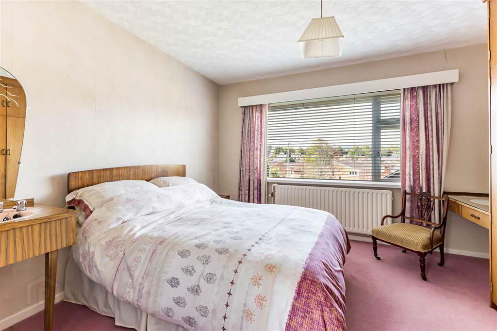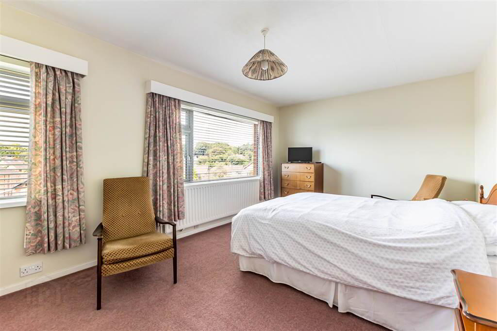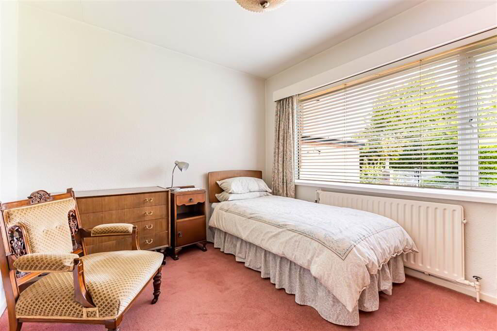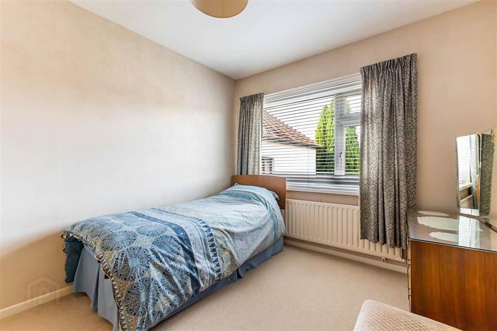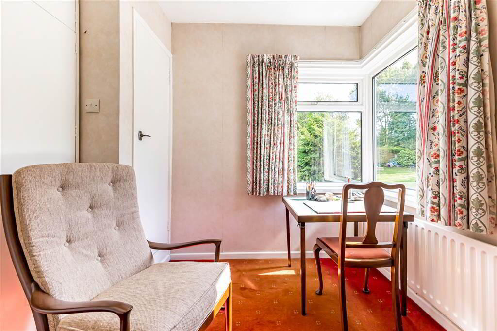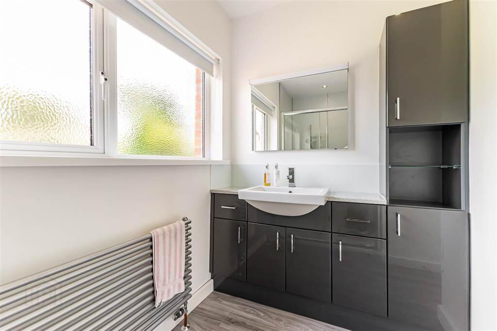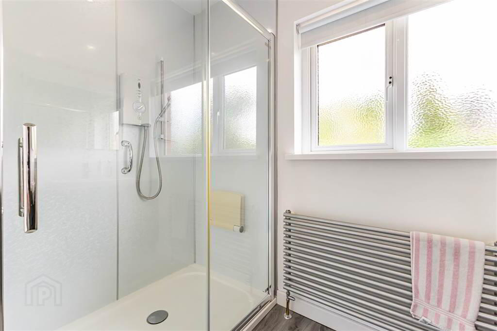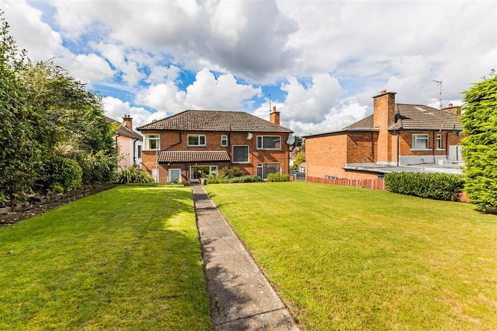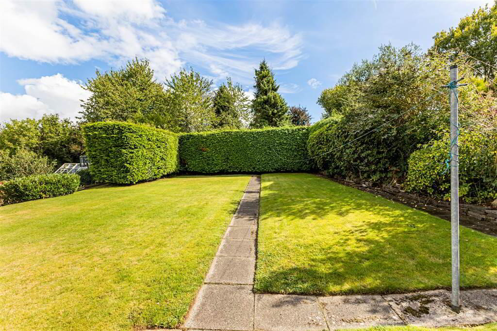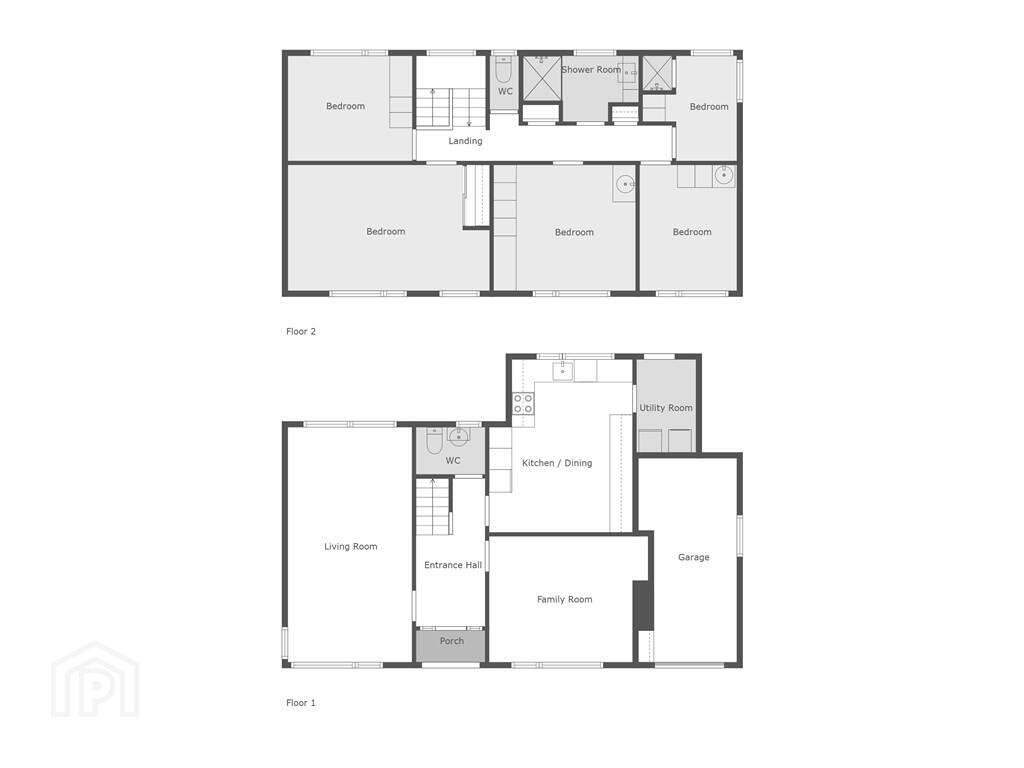For sale
Added 3 hours ago
40 Knightsbridge Park, Stranmillis, Belfast, BT9 5EH
Offers Around £550,000
Property Overview
Status
For Sale
Style
Detached House
Bedrooms
5
Receptions
2
Property Features
Tenure
Freehold
Energy Rating
Heating
Gas
Broadband Speed
*³
Property Financials
Price
Offers Around £550,000
Stamp Duty
Rates
£3,453.48 pa*¹
Typical Mortgage
Additional Information
- An Extended Detached Villa
- Two Reception Rooms
- Fully Fitted Kitchen with Dining Area
- Separate Utility Room
- Five Bedrooms, Including a Study with Shower Cubical
- Bathroom & Separate Toilet
- Oil Fired Central Heating & uPVC Double Glazed Windows
- Excellent Parking and Attached Garage
- Mature Gardens in lawns to Front and Rear
- Popular Location in South Belfast
This home has been extended offering a family excellent flexible accommodation. Convenient to many leading schools in the area, especially Stranmillis Primary School.Bus routes and amenities off Lockview Road.
We would recommend early viewing to avoid disappointment.
Ground Floor
- ENCLOSED ENTRANCE PORCH:
- uPVC internal front door.
- HALLWAY:
- Wooden flooring.
- LOUNGE:
- 6.1m x 3.33m (20' 0" x 10' 11")
Open fireplace with surround and cornicing. - DINING ROOM:
- 3.66m x 3.35m (12' 0" x 11' 0")
- KITCHEN WITH BREAKFAST AREA :
- 4.57m x 3.66m (15' 0" x 12' 0")
Range of high and low level units. Cooker point,double drainer stainless steel sink unit, plumbed for washing machine, part tiled walls and tiled floor. Heating clock. - CLOAKROOM:
- Low flush WC & wash hand basin.
First Floor
- BEDROOM (1):
- 5.18m x 3.05m (17' 0" x 10' 0")
Double built in robe. - BEDROOM (2):
- 3.05m x 2.74m (10' 0" x 9' 0")
Double built in robe and desk. - LANDING:
- Hot press with copper cylinder and shelving.
Store off the hallway. Access to a partly floored roof-space with light.
Separate low flush WC. - BEDROOM (3):
- 3.66m x 3.63m (12' 0" x 11' 11")
Range of built in robes and sink. - BATHROOM:
- Comprising of double shower with Mira shower with shower doors. Built in vanity unit and built in cupboards.
- BEDROOM (4):
- 3.35m x 2.74m (11' 0" x 9' 0")
Built in robe and wash hand basin. - BEDROOM (5):
- 2.74m x 2.13m (9' 0" x 7' 0")
Feature corner window.
Shower cubical and built in robes.
Outside
- GARAGE:
- 5.79m x 2.74m (19' 0" x 9' 0")
Light, power and electric roller door. To the rear a boiler house and uPVC oil tank.
Gardens in lawns to front with mature borders and hedging. To the rear extensive mature lawns, bordered by mature hedging and shrubbery.
Directions
Off Stranmillis Road.
Travel Time From This Property

Important PlacesAdd your own important places to see how far they are from this property.
Agent Accreditations



