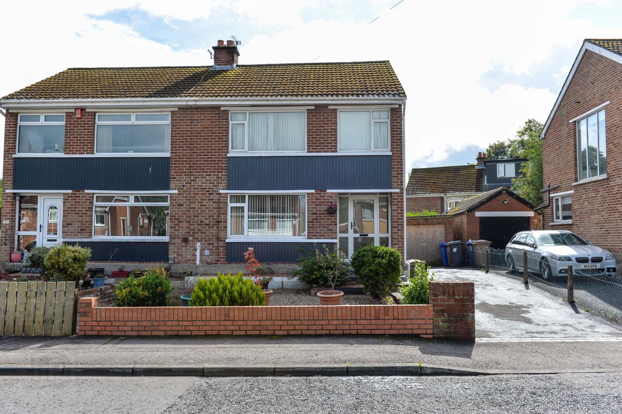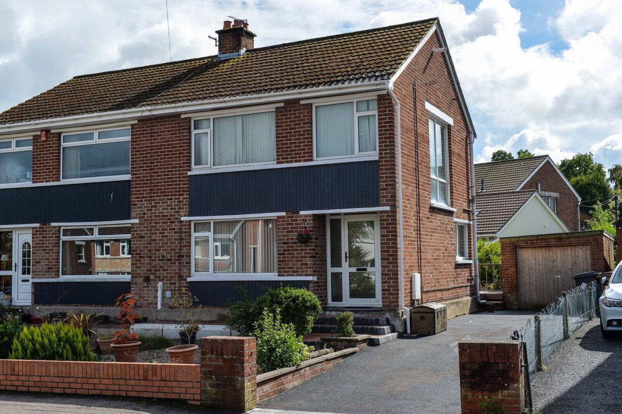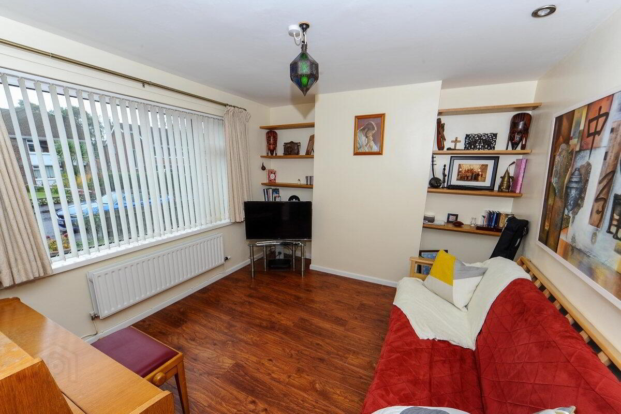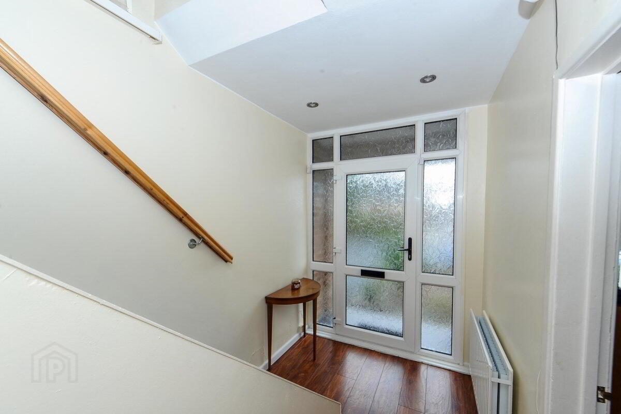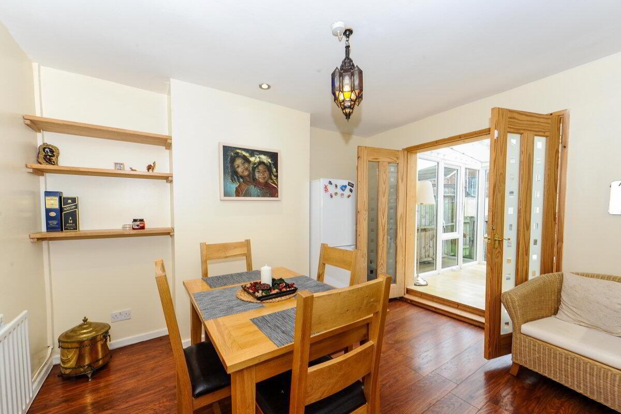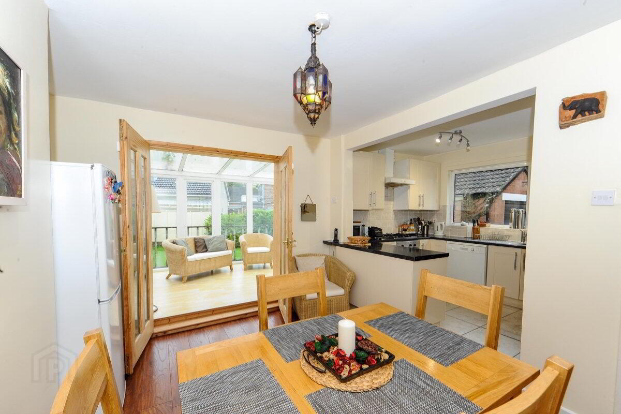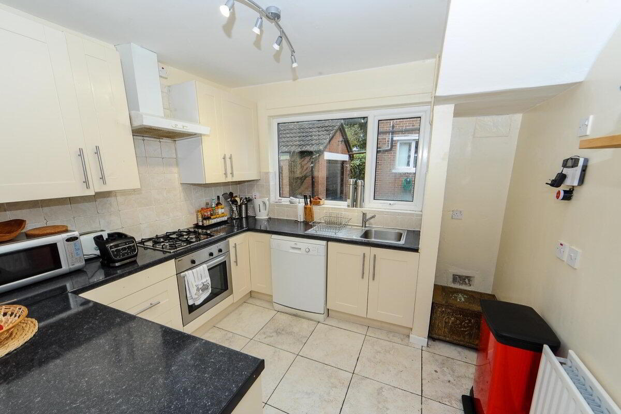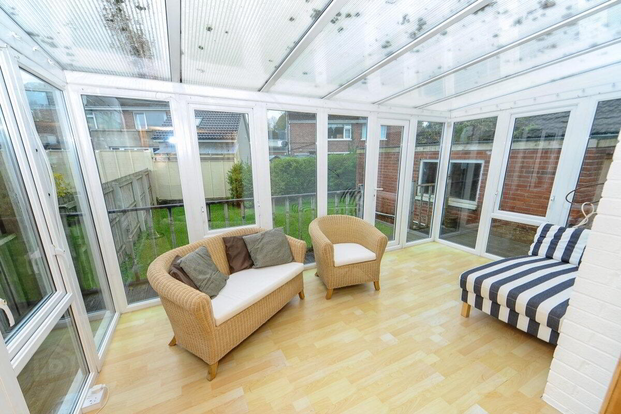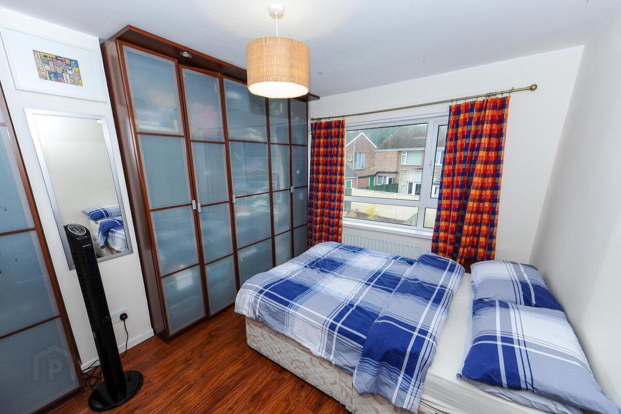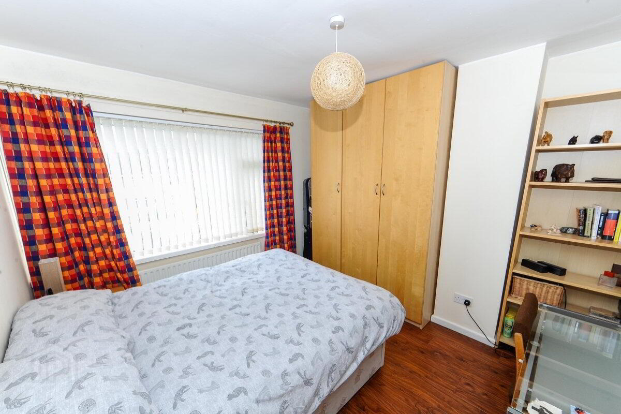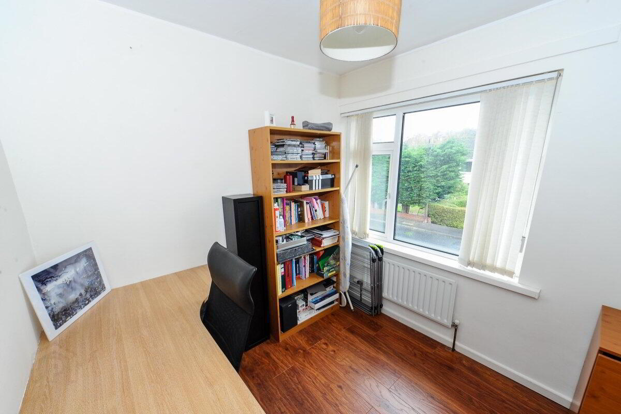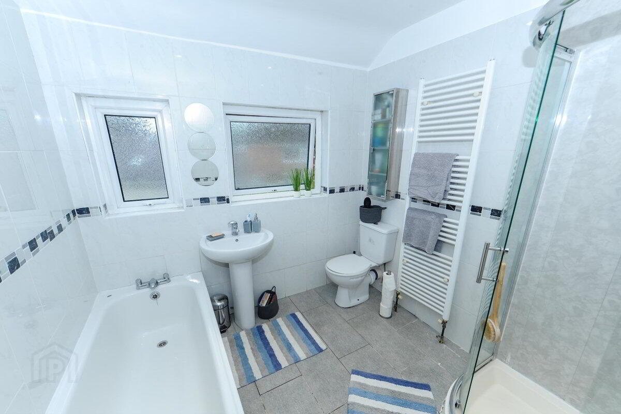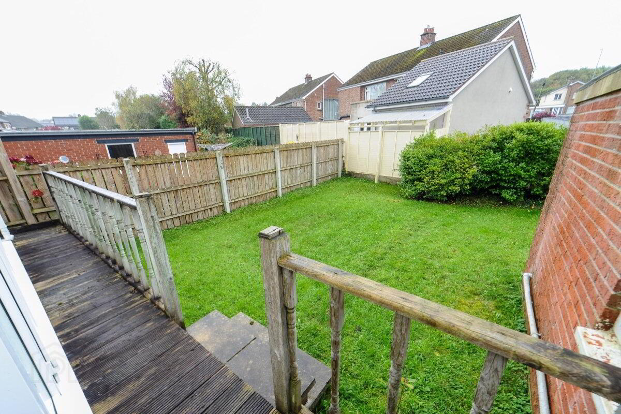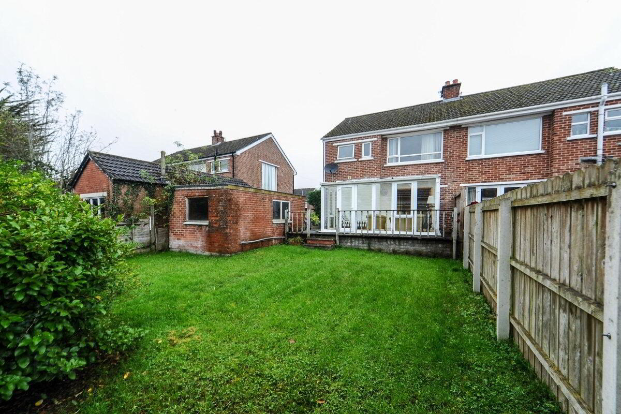40 Greystown Avenue, Upper Malone Road, Belfast, BT9 6UJ
Offers Around £295,000
Property Overview
Status
For Sale
Style
Semi-detached House
Bedrooms
3
Bathrooms
1
Receptions
2
Property Features
Tenure
Not Provided
Energy Rating
Broadband Speed
*³
Property Financials
Price
Offers Around £295,000
Stamp Duty
Rates
£1,390.99 pa*¹
Typical Mortgage
Additional Information
- Well Presented Semi-detached Home
- Three Bedrooms
- EPC Rating D65
- Front Living Room
- Kitchen Open Plan To Dining
- Front And Rear Gardens
- Conservatory
- GFCH / Double Glazed
- Sought After Upper Malone Address
- Easy Access To Leading Arterial Routes
- Close To All Day To Day Amenities
Viewing By Appointment
Exceptionally well located off the Upper Malone Road, Greystown Avenue has consistently proved popular due to its close proximity to all local amenities within the area as well as transport routes, motorway networks, excellent sporting facilities and schooling within the immediate area.
This particular semi-detached home is exceptionally well presented and appointed throughout comprising of three generous bedrooms and contemporary bathroom on the first floor, whilst the ground floor offers spacious living room together with superb open plan kitchen/dining with access to conservatory.
Externally the property boasts driveway for off street parking leading to detached out building and low maintenance front and rear gardens. Other features include gas fired central heating and double glazing throughout.
Likely to be of interest to the professional couple or young family in today's market. Viewing is by appointment through our Ormeau Road branch on 028 90 680 420.
- Upvc Double Glazed Front Door
- Matching panels.
- Entrance Hall
- Laminate wood flooring. Under stair storage/cloak area. Recessed spotlights.
- Living Room
- 3.73 x 3.2 (12'3" x 10'6")
Laminate wood flooring. Front aspect. - Dining Area
- 3.66 x 3.1 (12'0" x 10'2")
Laminate wood flooring. Recessed spotlights. Doors to conservatory. Open plan to:- - Kitchen
- 2.97 x 2.59 (9'9" x 8'6")
Excellent range of high and low level units. Stainless steel single drainer sink unit with mono tap. Part tiled walls. Tiled floor. Plumbed for washing machine. Built in electric "Beko' oven. 4 ring gas hob. Stainless steel over head chimney hood extractor. Space for fridge/freezer. - Conservatory
- 4.47 x 2.82 (14'8" x 9'3")
Laminate wood flooring. Rear access. - Stairs To:-
- First Floor Landing
- Access to roof space.
- Bedroom 1
- 3.28 x 3.12 (10'9" x 10'3")
Laminate wood flooring. Front aspect. - Bedroom 2
- 3.56 x 3.25 (11'8" x 10'8")
Laminate wood flooring. Rear aspect. - Bedroom 3
- 2.46 x 2.46 (8'1" x 8'1")
Laminate wood flooring. Front aspect. - Bathroom
- 2.31 x 2.31 (7'7" x 7'7")
Low flush WC. Tiled bath with mixer taps. Pedestal wash hand basin with mono tap. Tiled walls. Heated towel rail. Corner shower cubicle with electric shower and pvc panelled walls. Tiled floor. Extractor fan. Recessed spotlights. - Outside
- Driveway for off street parking. Front garden laid in loose stones. Rear garden laid in lawn with raised decking.
- Outbuilding
- CUSTOMER DUE DILLIGENCE
- As a business carrying out estate agency work, we are required to verify the identity of both the vendor and the purchaser as outlined in the following: The Money Laundering, Terrorist Financing and Transfer of Funds (Information on the Payer) Regulations 2017 - https://www.legislation.gov.uk/uksi/2017/692/contentsTo be able to purchase a property in the United Kingdom all agents have a legal requirement to conduct Identity checks on all customers involved in the transaction to fulfil their obligations under Anti Money Laundering regulations. We outsource this check to a third party and a charge will apply of £30 + Vat for each person.
Travel Time From This Property

Important PlacesAdd your own important places to see how far they are from this property.
Agent Accreditations





