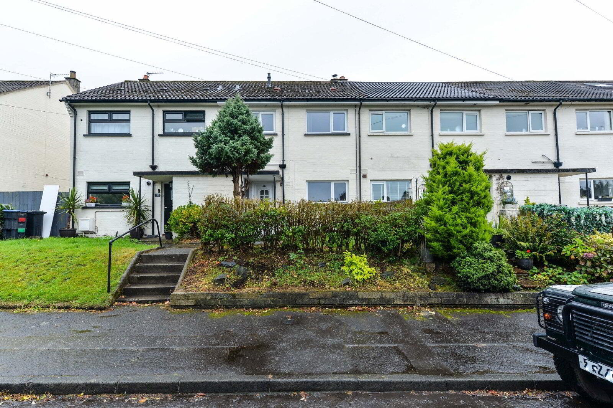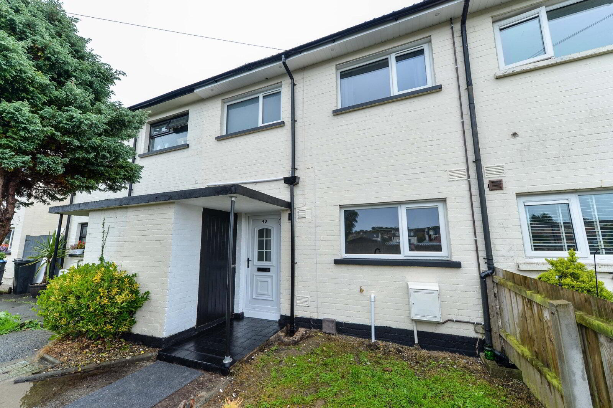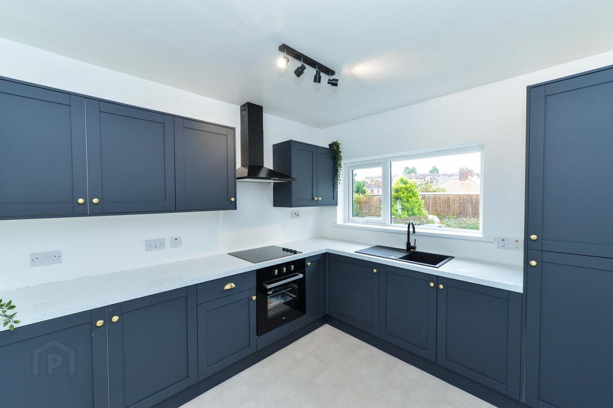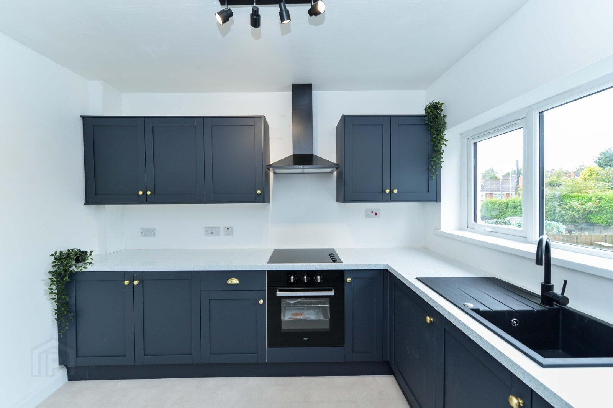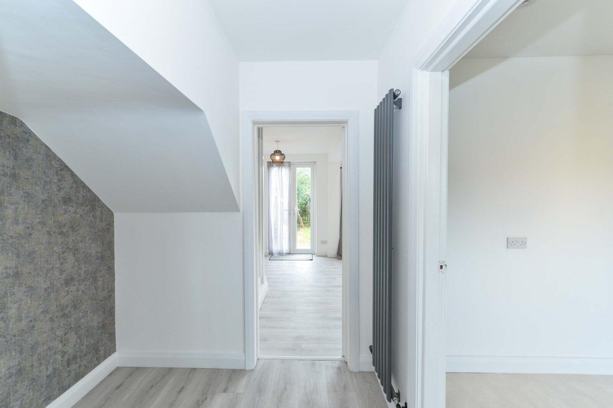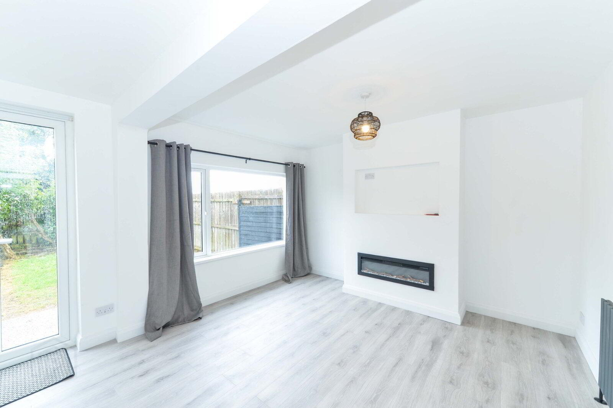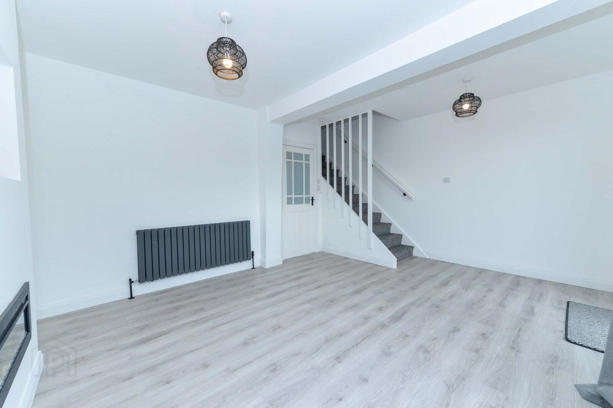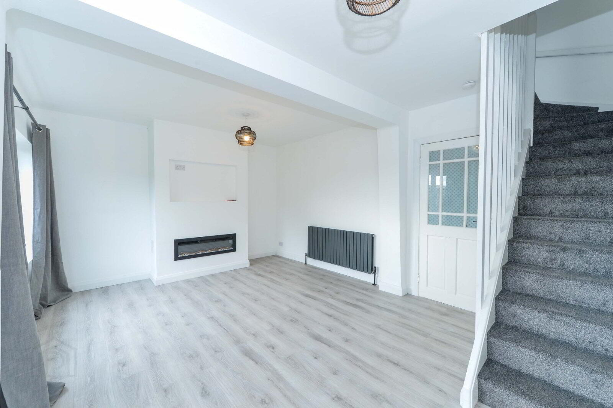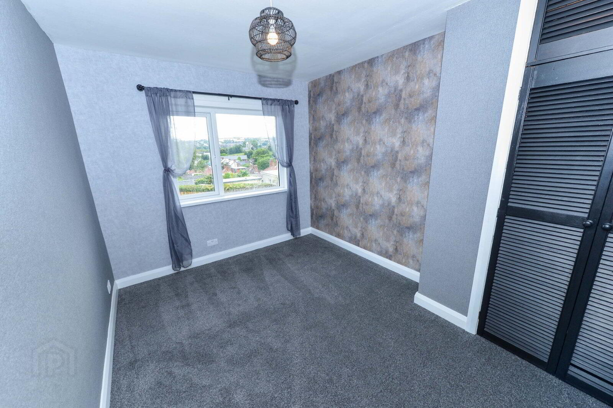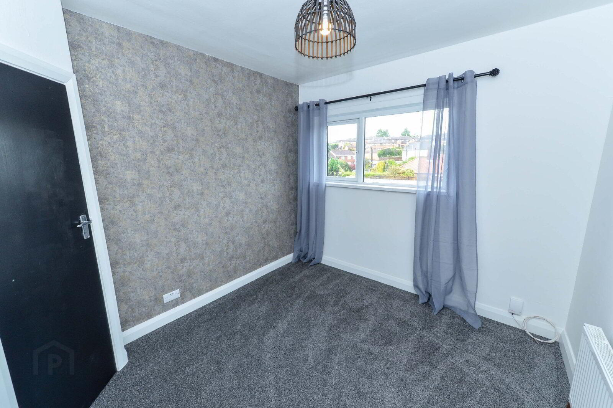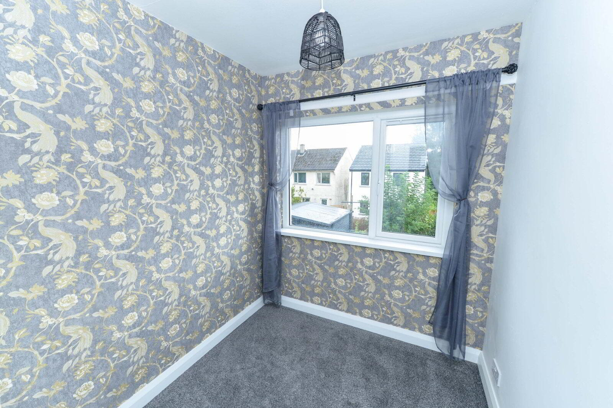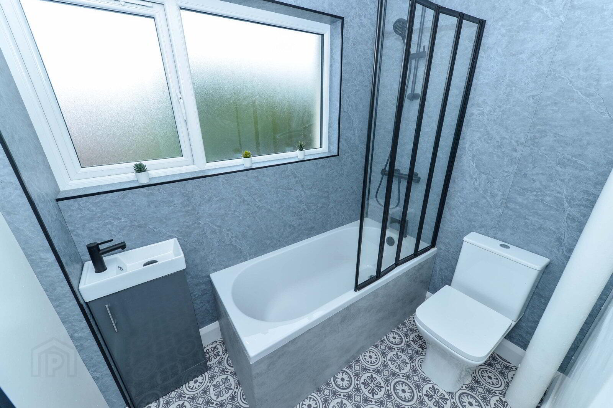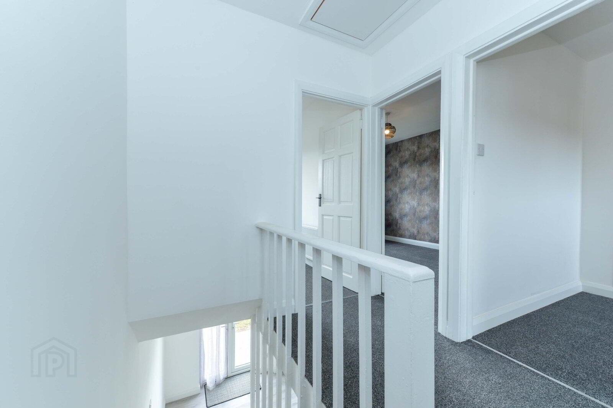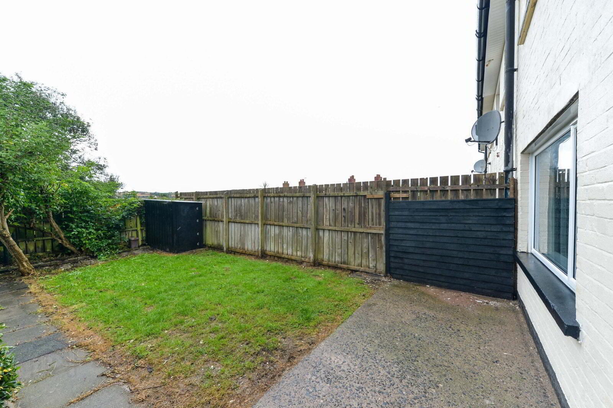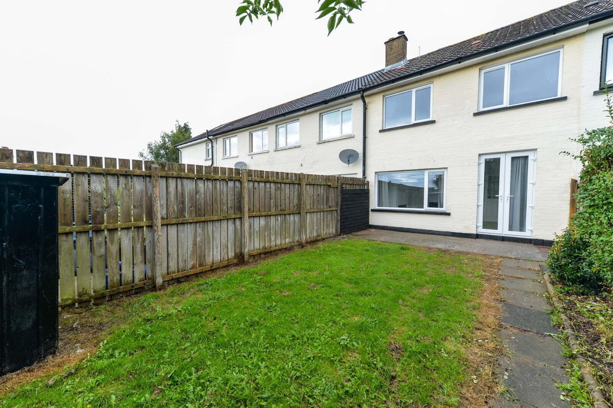40 Cherryhill Park, Dundonald, Belfast, BT16 1JB
Guide Price £179,950
Property Overview
Status
For Sale
Style
House
Bedrooms
3
Bathrooms
1
Receptions
1
Property Features
Tenure
Not Provided
Energy Rating
Broadband Speed
*³
Property Financials
Price
Guide Price £179,950
Stamp Duty
Rates
£796.08 pa*¹
Typical Mortgage
Additional Information
- Beautiful Mid Terrace
- Recently Refurbished - Ready For A New Fortunate Owner To Just Move In And Enjoy
- Three Good Bedrooms
- Lounge With uPVC French Doors To Rear Garden
- Stunning Fitted Kitchen
- Luxury White Bathroom Suite
- uPVC Double Glazed Windows And Doors
- Gas Fired Central Heating
- uPVC Fascia Soffits & Guttering
- Within Walking Distance To Dundonald Village
- Belfast City Centre And The Surrounding Towns Are Easily Accessible
- No Onward Chain
- Early Internal Inspection Comes Strongly Recommended
A Beautiful, Chain Free Mid Terrace Within Popular Dundonald Location
Cherryhill Park is a quiet and very convenient residential location in Dundonald, East Belfast.
Local shops, eateries and Asda Shopping Centre at Dundonald Village are all within walking distance whilst Dundonald Park & Ride and the Glider Transit system ensure ease of access in & out of Belfast City Centre.
The grounds of Stormont Estate, Comber Greenway, Ulster Hospital and the surrounding towns are also easily accessible.
40 Cherryhill Park has recently been refurbished throughout, benefitting from a new kitchen, bathroom and uPVC double glazing. The end result is a bright, beautifully presented home, perfect for those seeking their first step onto the property ladder.
Early internal inspection is advised.
- Covered Entrance Porch
- uPVC front door with glazed inset to...
- Entrance Hall
- Under stairs storage. Laminated wooden flooring.
- Stunning Fitted Kitchen
- 3.1m x 2.84m (10'2" x 9'4")
One bowl sink unit with dual mixer tap. Excellent range of high and low level soft closing units with laminated work surfaces. Integrated four ring electric hob and built in oven with chimney extractor hood. Space for fridge / freezer. Plumbed for washing machine. Casual dining area. Vinyl flooring. - Lounge
- 5.08m x 3.86m (16'8" x 12'8")
Feature fireplace with electric fire inset. Laminated wooden flooring. uPVC French doors to enclosed rear garden. - First Floor
- Bedroom One
- 3.8m x 2.84m (12'6" x 9'4")
Built in double wardrobe. - Bedroom Two
- 3.15m x 2.84m (10'4" x 9'4")
Built in wardrobe. - Bedroom Three
- 2.9m x 2.06m (9'6" x 6'9")
Built in wardrobe with shelving. - Luxury White Bathroom Suite
- Comprising panelled bath with dual mixer tap. Thermostatically controlled shower unit with telephone hand shower. Folding shower screen. Vanity unit with inset sink and dual mixer tap. Dual flush w/c. Part PVC panelled walls. Heated towel rail.
- Landing
- Access to roof space via slingsby ladder with light, power and gas fired boiler.
- Outside
- Well tended garden to front in lawn and shrubbery. Outside storage. Enclosed private easy to maintain garden to rear bordered by fencing in lawn and paved area. Outside tap.
Travel Time From This Property

Important PlacesAdd your own important places to see how far they are from this property.
Agent Accreditations



