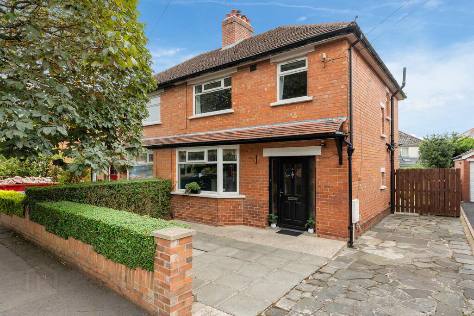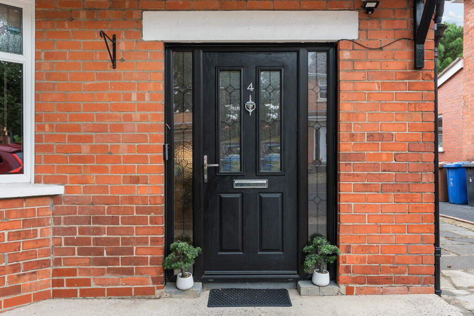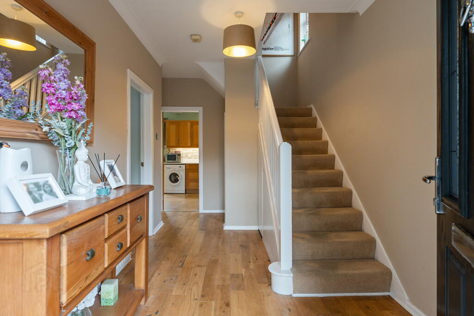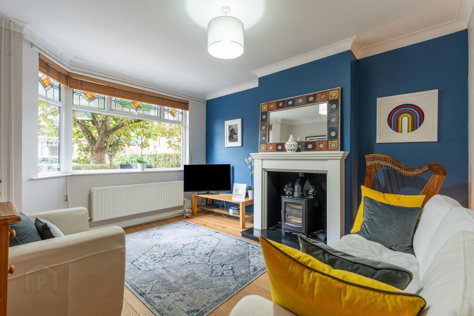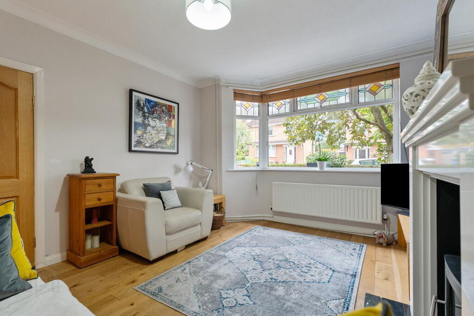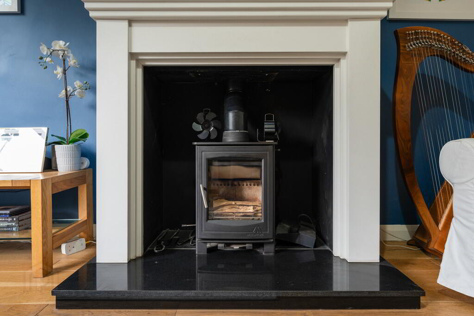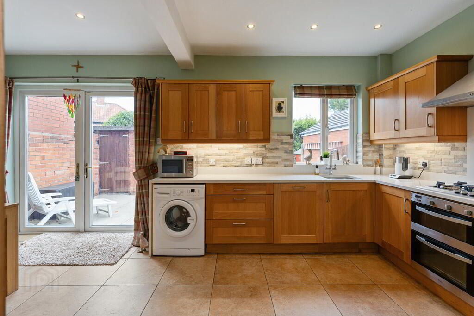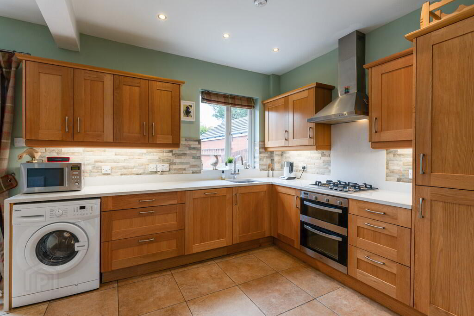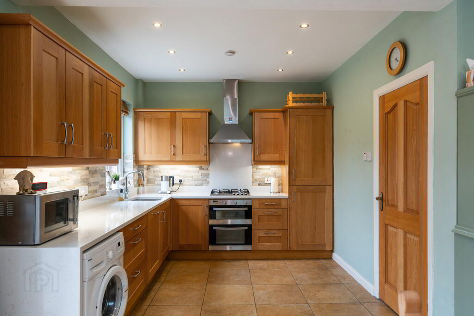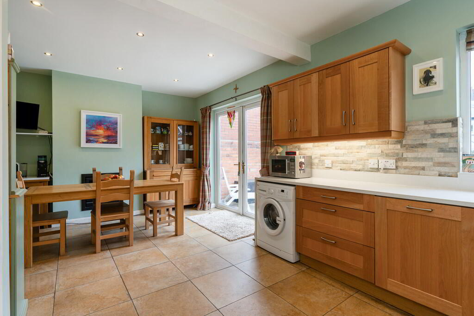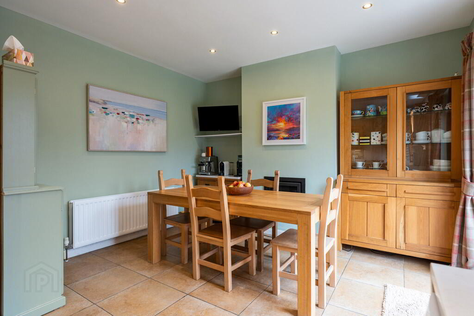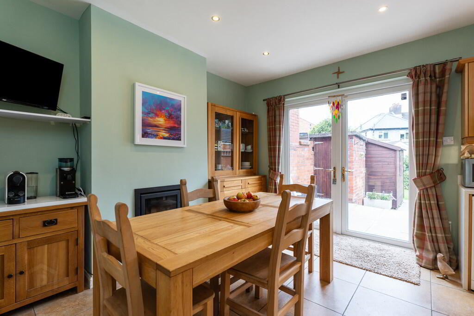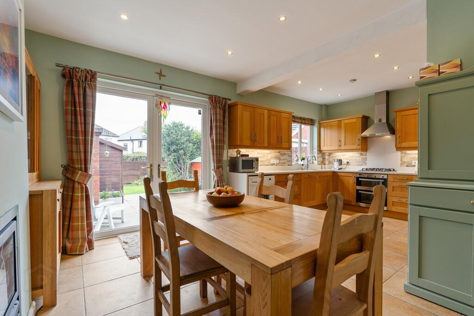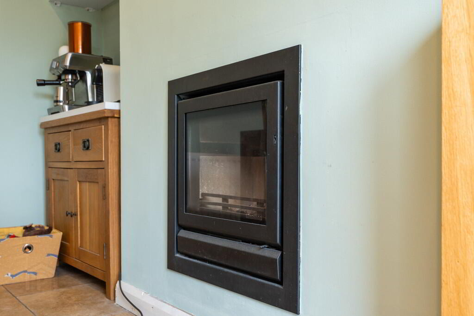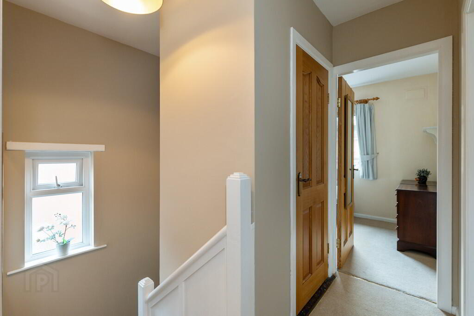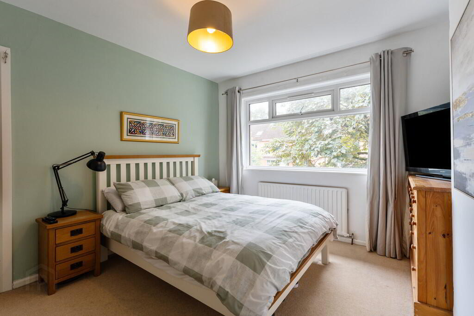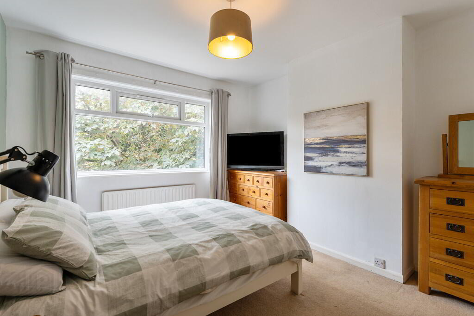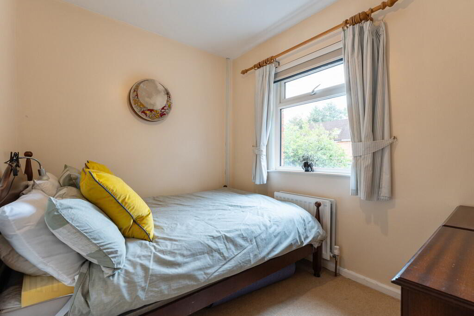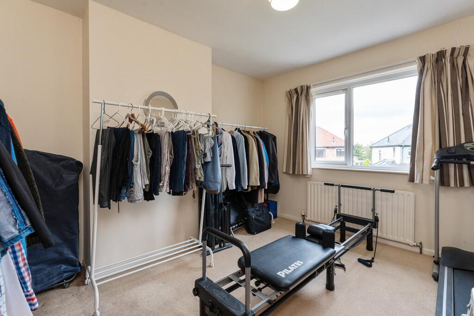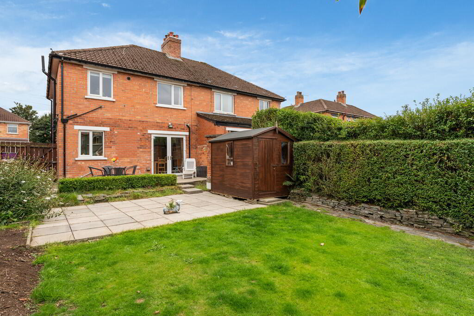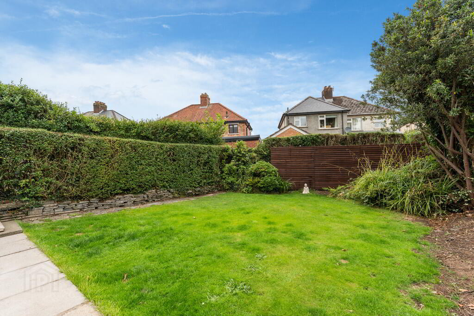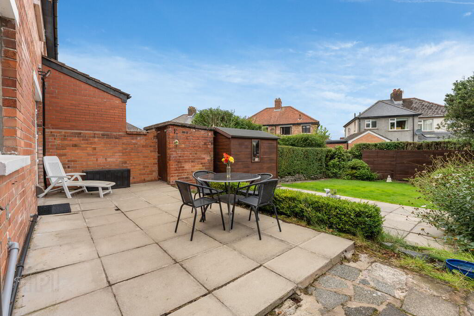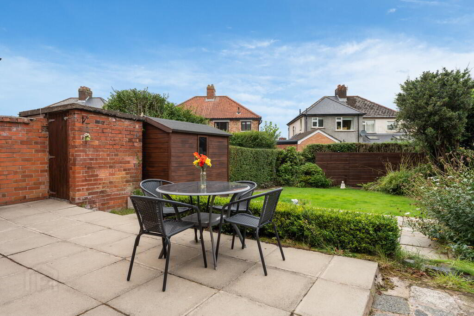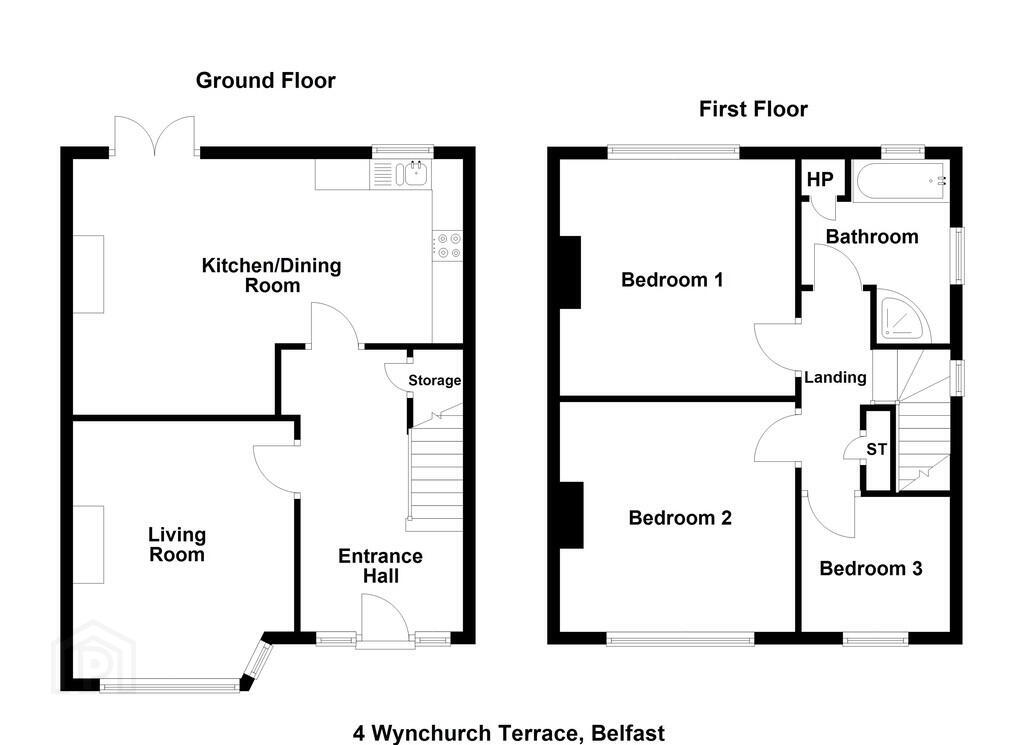For sale
Added 6 hours ago
4 Wynchurch Terrace, Belfast, BT6 0HP
Offers Around £314,950
Property Overview
Status
For Sale
Style
Semi-detached House
Bedrooms
3
Bathrooms
1
Receptions
2
Property Features
Tenure
Not Provided
Energy Rating
Broadband Speed
*³
Property Financials
Price
Offers Around £314,950
Stamp Duty
Rates
£1,486.92 pa*¹
Typical Mortgage
Additional Information
- Semi-detached home in the highly sought-after Rosetta area
- Three well-proportioned bedrooms in excellent condition throughout
- Recently updated modern kitchen with quartz work surfaces
- Enclosed private rear garden with patio areas and landscaped design
- Driveway providing convenient off-street car parking
- Efficient gas-fired central heating system
- Close to excellent local schools, ideal for families
- Walking distance to Ormeau Road cafés, restaurants and coffee shops
- Nearby leisure amenities including Ormeau Park, Golf Course, Cherryvale Playing Fields, Belvoir Park
- Excellent shopping at Forestside Shopping Centre, just minutes away
The home itself enjoys a sense of privacy and comfort, with an enclosed rear garden that has been thoughtfully landscaped to create inviting patio areas, perfect for outdoor entertaining or quiet relaxation. A private driveway offers convenient off-street parking, while the interior is warmed throughout by the efficiency of gas-fired central heating and feature wood burning fires.
Location is key, and Wynchurch Terrace is ideally positioned to enjoy the wealth of amenities that Ormeau, Rosetta and Ravenhill have to offer. Families will appreciate the proximity to excellent local schools, while everyday living is enhanced by the abundance of cafés, restaurants and coffee shops along the bustling Ormeau Road. For those who enjoy the outdoors, Ormeau Park and Golf Course, Cherryvale Playing Fields, Belvoir Park Golf Club and the neighbouring Belvoir Forest Park all provide endless opportunities for recreation. Shoppers are well catered for too, with the popular Lesley Forestside Shopping Centre just a short distance away.
This is a home that not only delivers on space, comfort and quality, but also on lifestyle, placing you at the heart of a vibrant and welcoming community with everything you need on your doorstep.
Composite entrance door with glazed panel and side lights leading to...
RECEPTION HALL Solid Oak flooring, under stairs storage with hidden drawers and cupboards, stairs to first floor.
LOUNGE 14' 1" x 11' 9" (4.3m x 3.6m) Feature wood burning stove with Quartz surround and Granite hearth. Cornice ceiling. Solid Oak flooring.
KITCHEN WITH DINING AREA 20' 3" x 13' 0" (6.19m x 3.98m) Range of fitted high and low level units with Quartz worksurfaces and upstand and back splash, tiled splashback, stainless steel sink unit with mixer taps, integrated four ring gas hob, stainless steel underoven, stainless steel extractor canopy, plumbed for washing machine, integrated dishwasher, integrated fridge/freezer, tiled floor, wall mounted wood burning stove, recessed low voltage spotlights, patio doors to rear garden.
FIRST FLOOR LANDING Access to floored roof space, store cupboard with built in shelving.
BATHROOM Suite comprising of a panelled bath, enclosed shower cubicle, low flush wc, vanity wash hand basin, tiled floor, tiled walls, recessed low voltage spotlights, stainless steel towel radiator, airing cupboard with Worcester gas fired boiler.
BEDROOM 12' 7" x 10' 8" (3.84m x 3.26m)
BEDROOM 11' 10" x 10' 9" (3.62m x 3.29m)
BEDROOM 9' 2" x 7' 3" (2.8m x 2.22m)
OUTSIDE Paved patio areas, garden in lawn with planted shrubs, hedging and flowerbeds. Wood store. Driveway parking to front. High lumen lighting to front and rear.
Travel Time From This Property

Important PlacesAdd your own important places to see how far they are from this property.
Agent Accreditations



