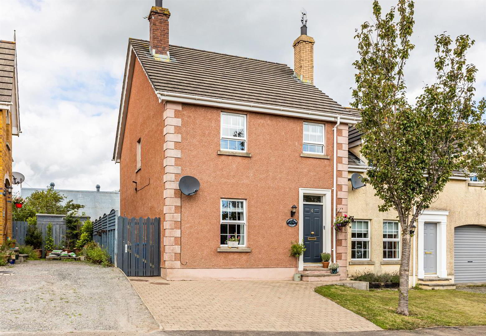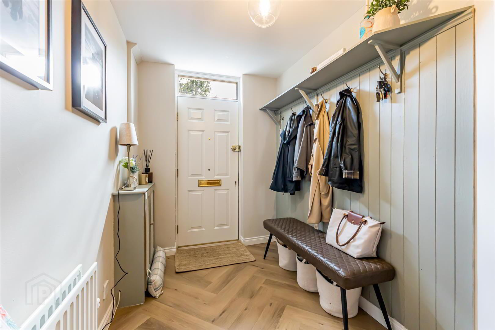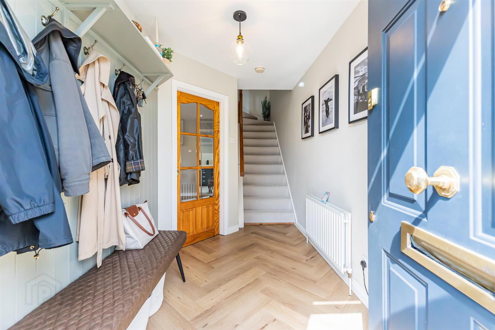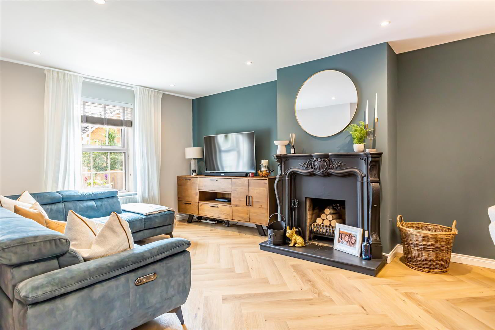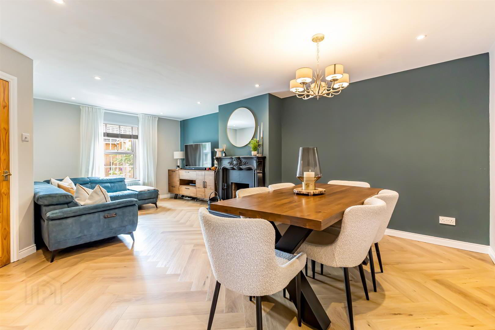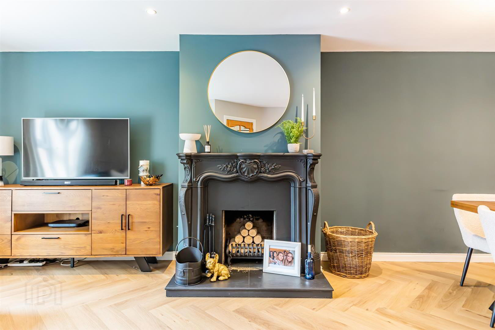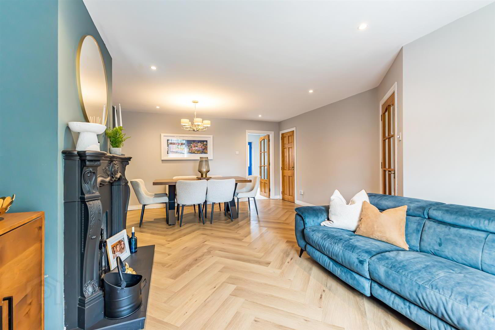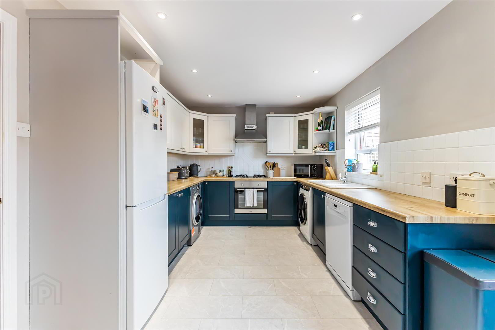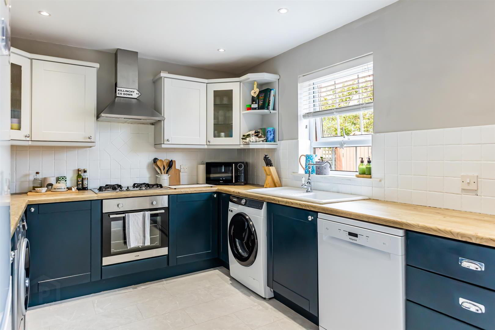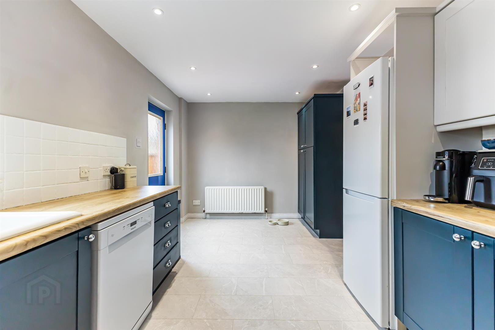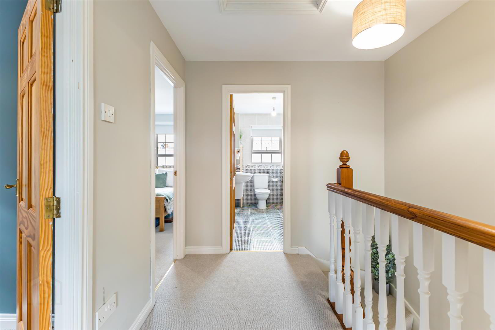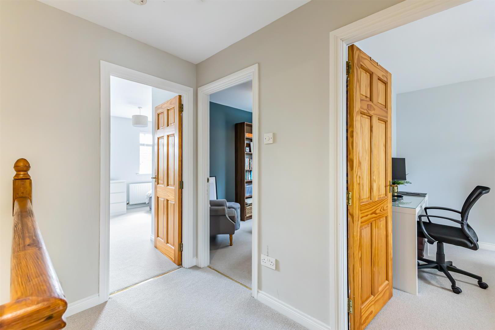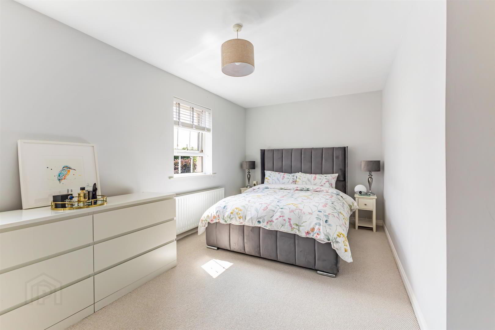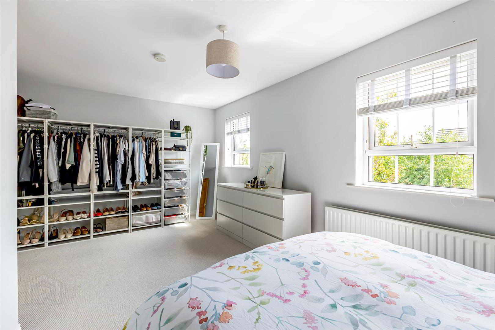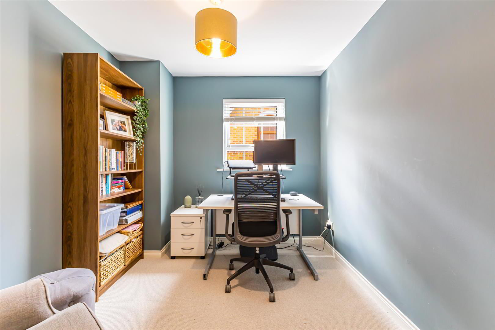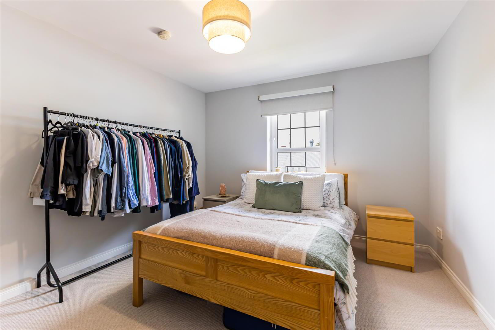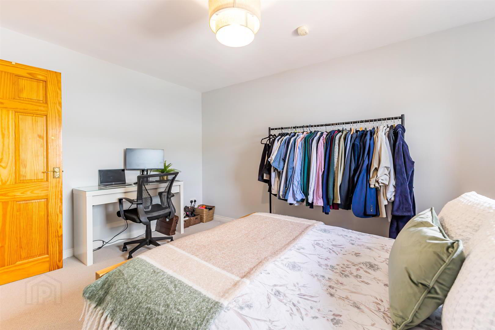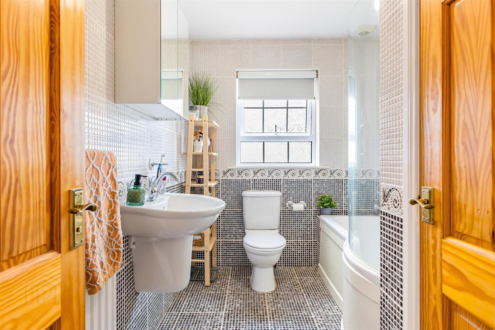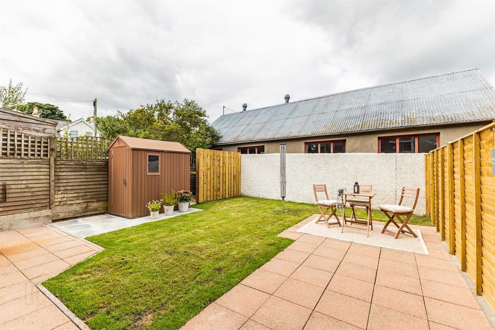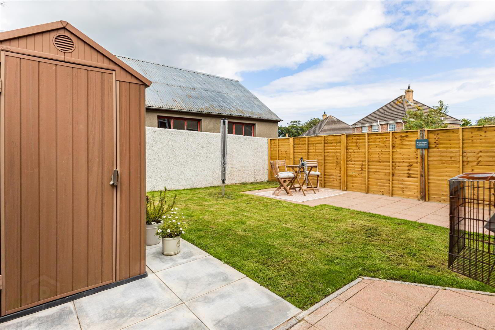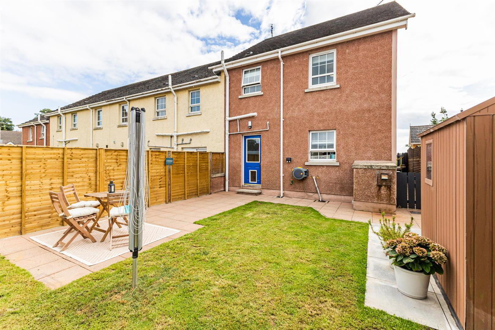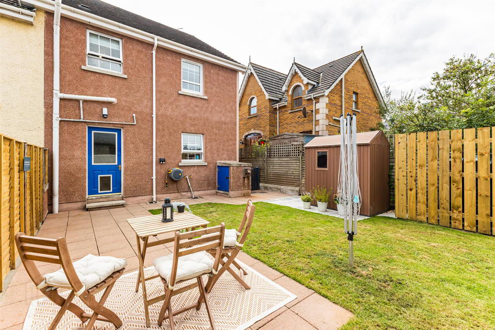For sale
Added 4 hours ago
4 Whitecherry Lane, Killinchy, BT23 6QZ
Price £199,950
Property Overview
Status
For Sale
Style
End-terrace House
Bedrooms
3
Receptions
1
Property Features
Tenure
Freehold
Broadband
*³
Property Financials
Price
£199,950
Stamp Duty
Rates
£1,430.70 pa*¹
Typical Mortgage
Additional Information
- Situated in the sought after Whitecherry Lane development in Killinchy, this well-presented end townhouse offers excellent accommodation in a popular and convenient location.
Killinchy is a charming village offering a blend of rural tranquillity and modern conveniences. Local amenities include shops, cafes and the highly regarded Killinchy Primary School. The area is also well known for its stunning surroundings, with Strangford Lough and the picturesque village of Whiterock just a short drive away – perfect for sailing, coastal walks, and enjoying nature. For commuters, Belfast is easily accessible, making this an ideal home for those seeking a peaceful setting with excellent connections
- Solid wood front door / courtesy light
- GROUND FLOOR
- Entrance Hall 4.90m x 2.01m (16'1" x 6'7")
- Parquet LVT flooring, cloaks area
- Living/Dining 6.50m x 4.32m (21'4" x 14'2")
- Parquet LVT flooring, outlook to the front, recessed spotlights, feature open fire, ample dining area, large storage cupboard
- Kitchen/Dining 2.87m x 5.41m (9'5" x 17'9")
- Outlook to the rear, solid wood door providing access to rear garden, range of low and high level units with solid wood doors, wood effect laminate work tops, tiled splashback, recessed spotlights, space for washing machine / tumble dryer, space for fridge / freezer, space for dishwasher, ceramic sink and drainer with chrome mixer tap, integrated Logik electric oven and grill, four ring gas hob, extractor fan
- FIRST FLOOR
- Stairs leading to 1st Floor/Landing
- Carpet, access to roof space
- Principal Bedroom 3.81m x 5.41m (12'6" x 17'9")
- Outlook to the front, carpet
- Bedroom Two 4.06m x 3.28m (13'4" x 10'9")
- Outlook to the rear, carpet
- Bedroom Three 2.57m x 2.90m (8'5" x 9'6")
- Outlook to the side, carpet
- Bathroom 2.92m x 2.03m (9'7" x 6'8")
- Decorative tiled floor, fully tiled walls, outlook to the rear, ½ pedestal sink with chrome mixer tap, low flush WC, pea shaped bath with glass shower screen, chrome mixer tap, thermostatically controlled shower, access to hot press with copper lagged tank and shelves for storage, extractor fan
- OUTSIDE
- Decorative brick driveway to the front and garden laid in lawn. Fully enclosed rear garden with paved patio area and lawn perfect for outdoor entertaining, young children or pets alike. Oil tank, boiler, outside hot water, outside power supply, outside light, shed
- Killinchy Village sits on a hill overlooking Strangford Lough. The nearby settlement of Balloo is treated as part of Killinchy. Sketrick Castle is located near Killinchy and is estimated to date back to the 15th century. The Annals of the Four Masters record the capture of the castle in 1470. It was intact until the end of the 19th century when a storm demolished much of it. In 1957 a stone subterranean passage was discovered..
Travel Time From This Property

Important PlacesAdd your own important places to see how far they are from this property.
Agent Accreditations



