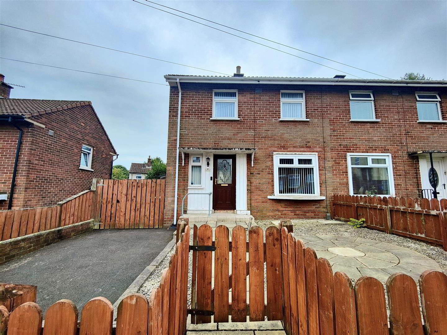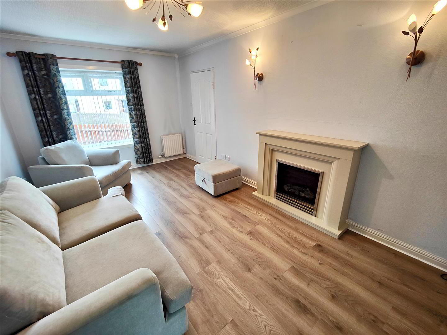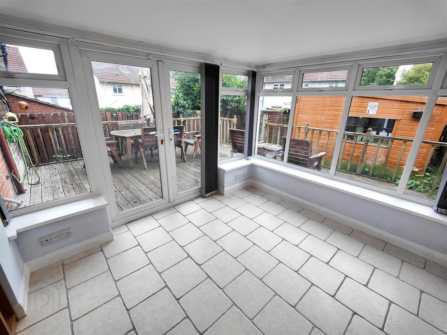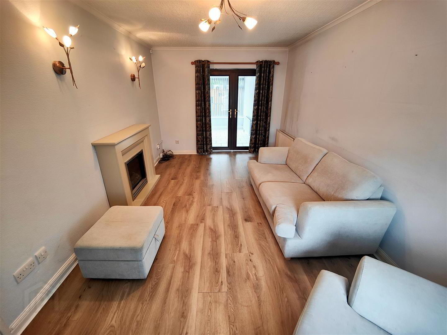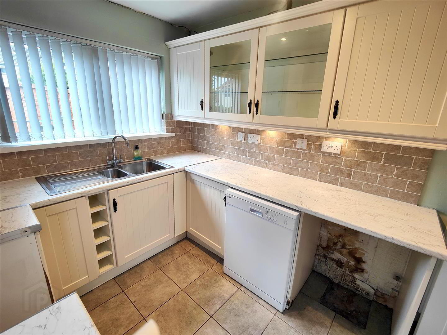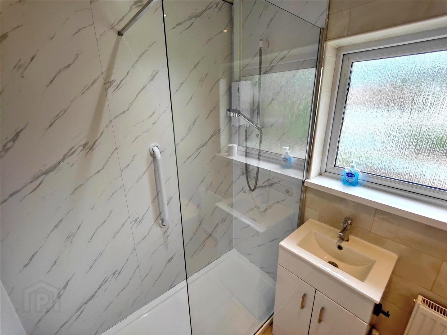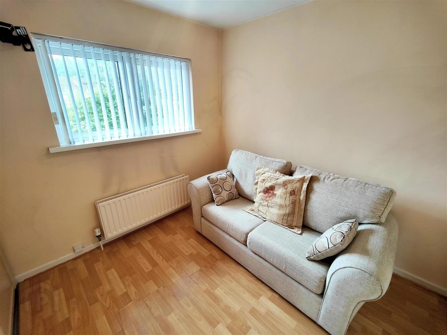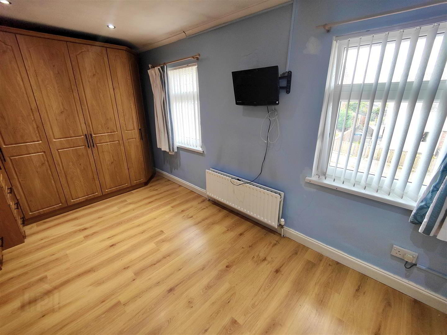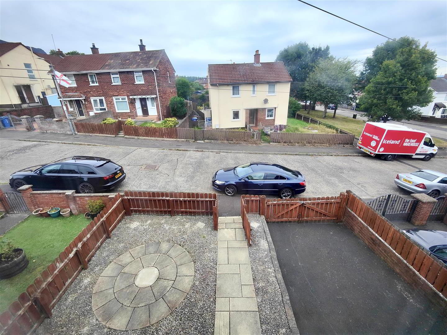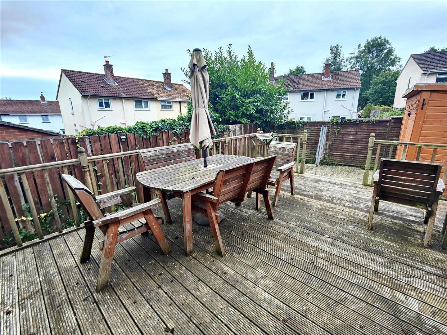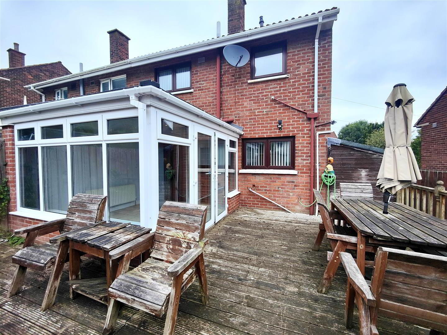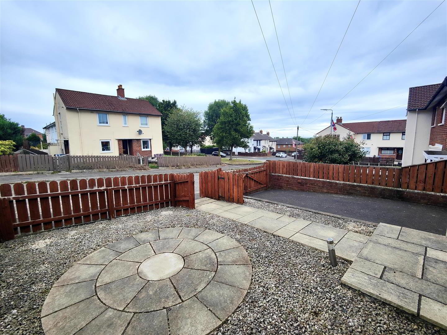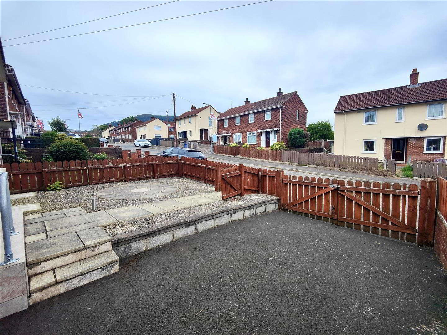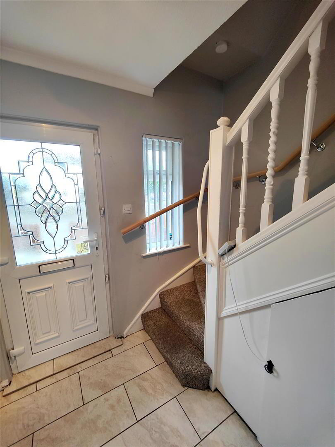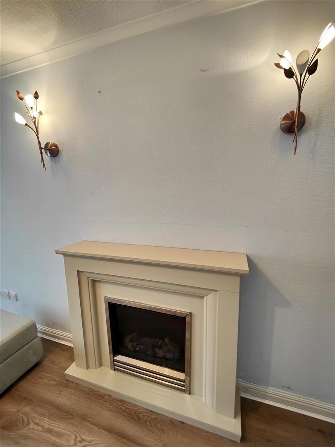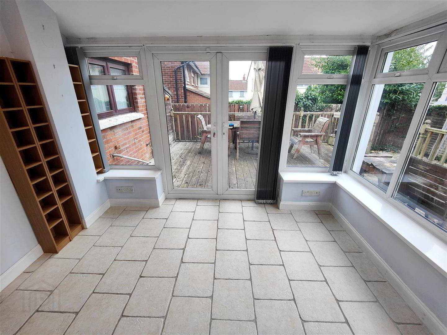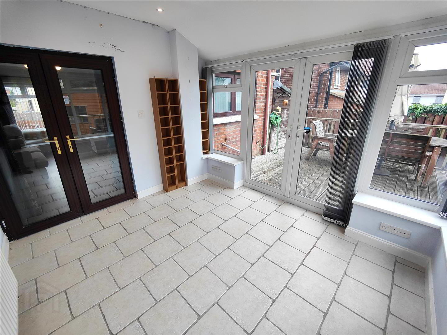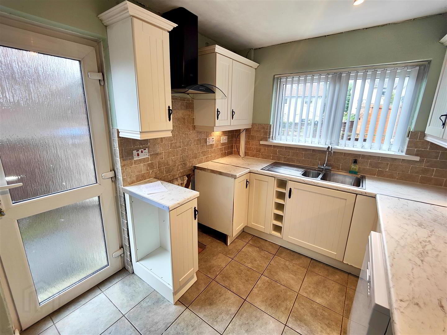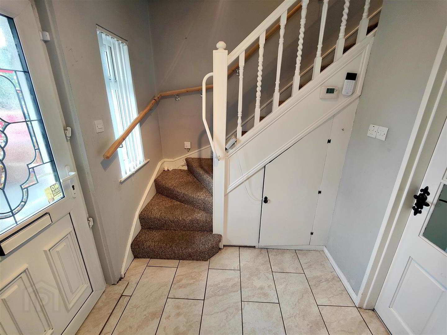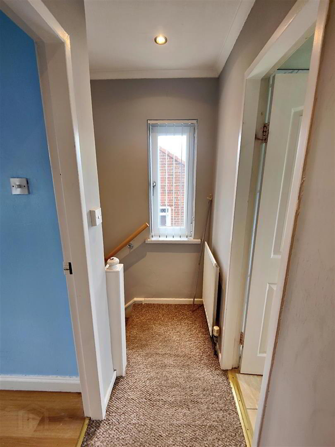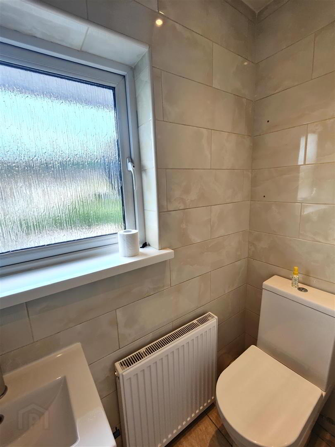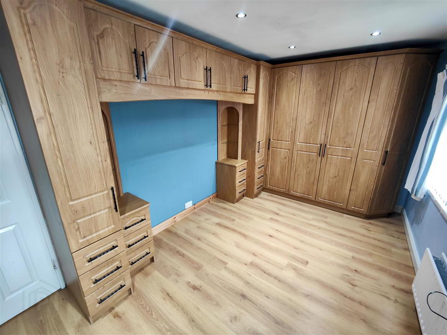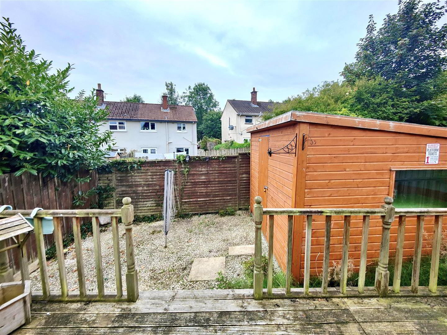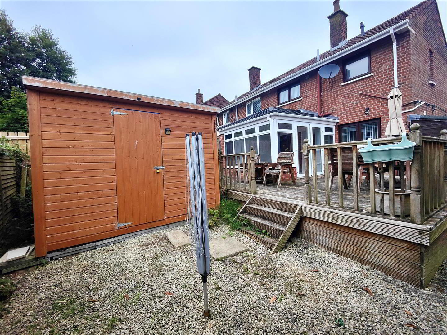For sale
Added 15 hours ago
4 Waveney Park, Belfast, BT15 4FS
Offers Around £124,950
Property Overview
Status
For Sale
Style
Semi-detached House
Bedrooms
2
Bathrooms
1
Receptions
2
Property Features
Tenure
Freehold
Heating
Gas
Broadband
*³
Property Financials
Price
Offers Around £124,950
Stamp Duty
Rates
£546.80 pa*¹
Typical Mortgage
Additional Information
- Handsome Red Brick Semi Detached Villa
- 2 Bedrooms
- Lounge Into Bay
- Fitted Kitchen
- Modern White Bathroom Suite
- Conservatory
- Upvc Double Glazed Windows
- Gas Central Heating
- Ever Popular Residential Location
Situated within this ever popular and sought after location, this wonderful home will have an immediate appeal. The well maintained interior comprises 2 bedrooms, lounge into bay, fitted kitchen and modern white bathroom suite to include walk-in shower. The dwelling further offers uPvc double glazed windows, gas central heating, conservatory, extensive use of wood laminate floor covering throughout and has been well maintained by its previous owners. Featured decked area and private enclosed rear garden combine with low outgoings and off street carparking requires viewing immediately.
- Entrance Hall
- Upvc double glazed entrance door, double panelled radiator, ceramic tiled floor, under stairs storage.
- Lounge Into Bay 5.38 x 2.90 (17'7" x 9'6")
- Attractive fireplace with fire glow glow and heating, wood laminate floor, 2 double panelled radiators, uPvc french doors.
- Conservatory 3.60 x 3.08 (11'9" x 10'1")
- Ceramic tiled floor, recessed lighting, uPvc patio doors to rear.
- Kitchen 2.36 x 3.51 (7'8" x 11'6")
- Bowl and 1/2 drainer stainless steel sink unit, range of high and low level units, formica worktops, cooker space, canopy extractor fan, fridge/freezer space, plumbed for washing machine, partly tiled walls, ceramic tiled floor, panelled radiator.
- First Floor
- Landing, acess to roofspace
- Bathroom
- Modern white bathroom suite comprising walk-in shower, thermostatically controlled shower unit, vanity unit, low flush wc, partly tiled walls, ceramic tiled floor, built-in storage, concealed gas boiler.
- Bedroom 4.62 x 2.72 (15'1" x 8'11")
- Built-in robes and storage, wood laminate floor, double panelled radiator.
- Bedroom 3.15 x 2.64 (10'4" x 8'7")
- Built-in slide robes, wood laminate floor, double panelled radiator.
- Floored Roofspace 5.68 x 2.23 (18'7" x 7'3")
- Lighting
- Outside
- Mature private enclosed rear garden in stone chipping, raised decked area, outbuilding with range of level units, garden shed.
Travel Time From This Property

Important PlacesAdd your own important places to see how far they are from this property.
Agent Accreditations



