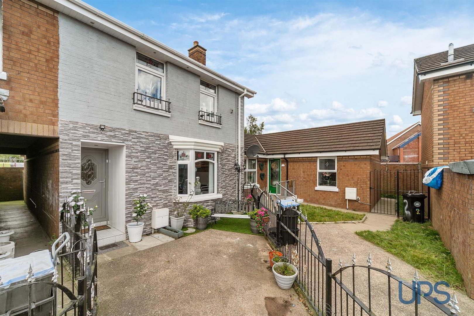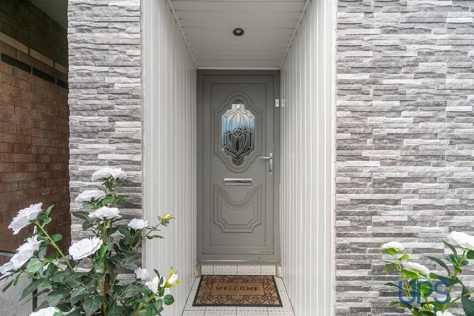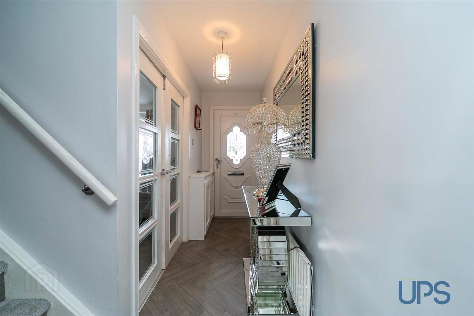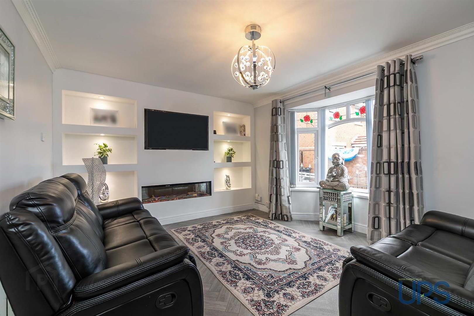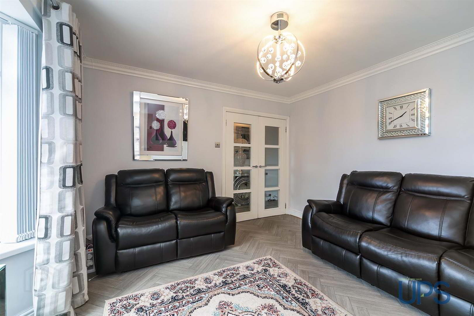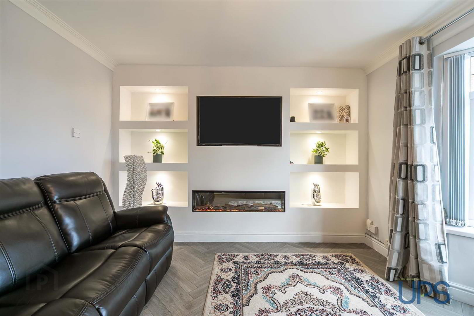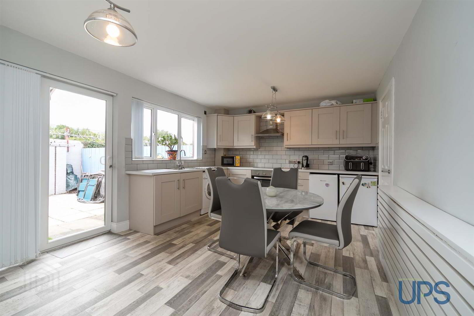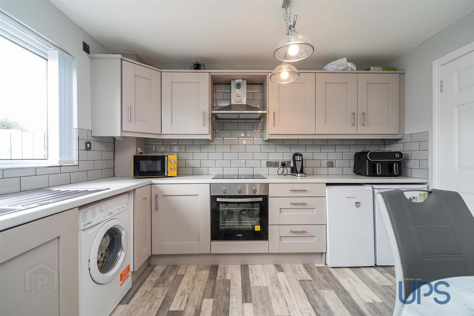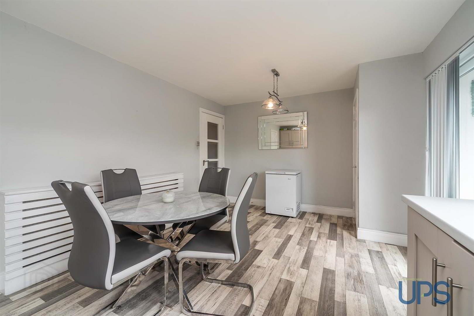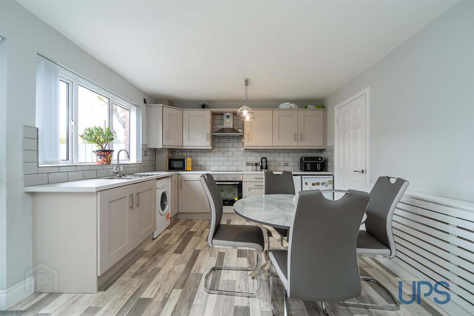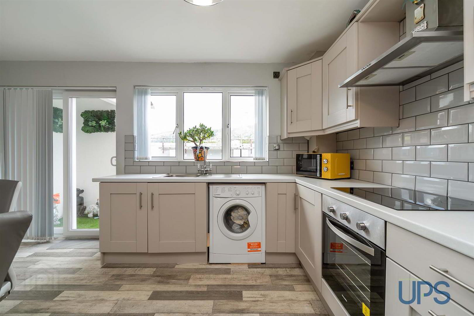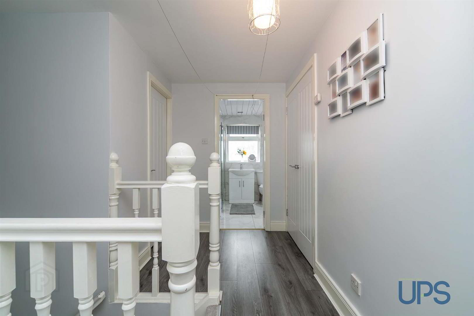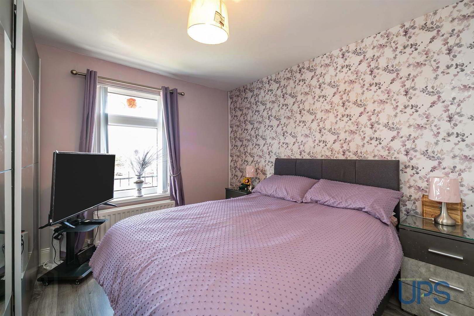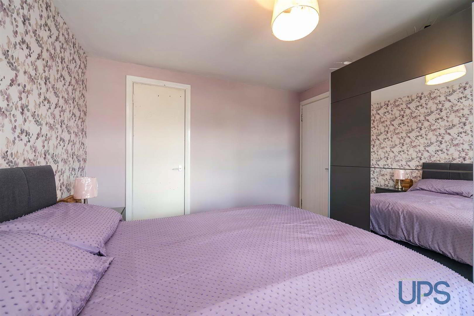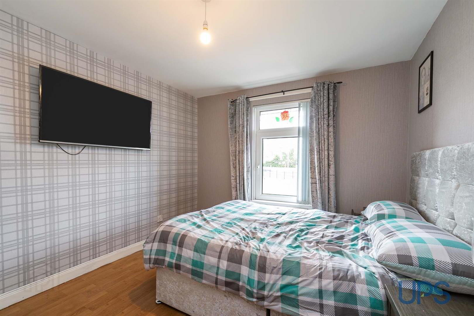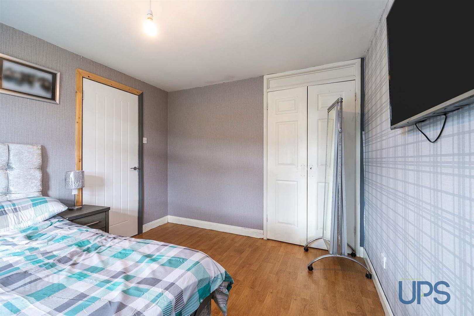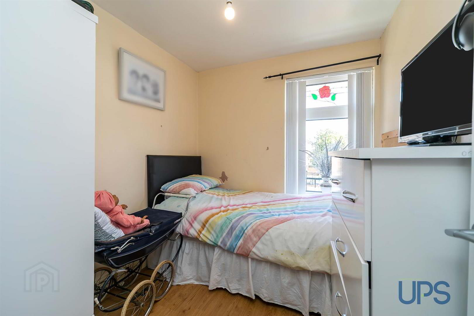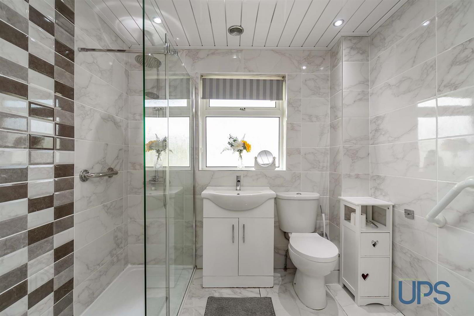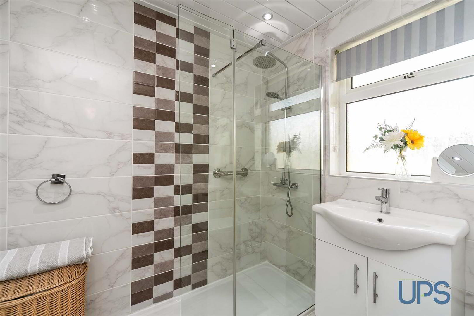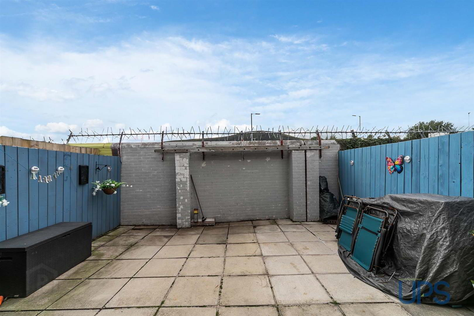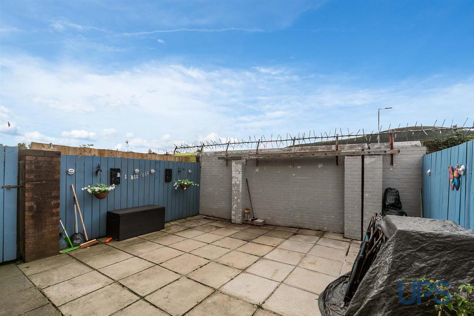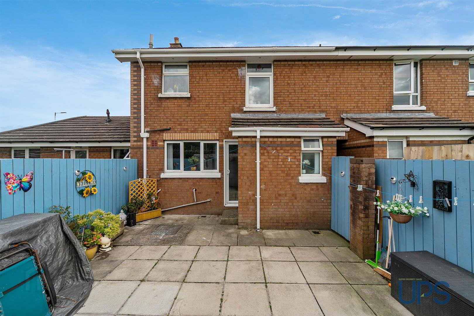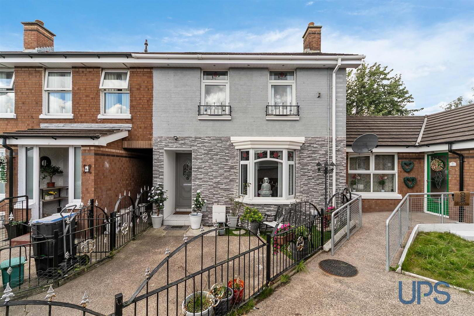4 Valleyside Close, Springfield Road, Belfast, BT12 7LH
Offers Around £149,950
Property Overview
Status
For Sale
Style
Mid-terrace House
Bedrooms
3
Bathrooms
1
Receptions
1
Property Features
Tenure
Freehold
Broadband Speed
*³
Property Financials
Price
Offers Around £149,950
Stamp Duty
Rates
£911.34 pa*¹
Typical Mortgage
Additional Information
- A comfortable, well maintained and presented, competitively priced townhouse within this quiet cul de sac location.
- Three good bright comfortable bedrooms.
- One generous reception room.
- Luxury fitted kitchen open to a casual dining area.
- White bathroom suite.
- Upvc double glazing.
- Gas fired central heating system.
- Downstairs cloakroom / w.c.
- Good presentation throughout.
- Fantastic doorstep convenience walking distance to transport links, schools, shops and major road networks
A comfortable, well maintained and presented, competitively priced townhouse that enjoys a prime position within this quiet cul de sac location off the Springfield Road. Three good bright comfortable bedrooms. One generous reception room. Luxury fitted kitchen open to a casual dining area. White bathroom suite. Upvc double glazing. Gas fired central heating system. Downstairs cloakroom / w.c. Good, presentation throughout. Fantastic doorstep convenience walking distance to transport links / schools / shops / major road network all nearby. Superb first time buy. Well worth a viewing.
- GROUND FLOOR
- OPEN ENTRANCE PORCH
- To;
- ENTRANCE HALL
- Double doors to;
- LOUNGE 4.27m x 4.14m (14'0 x 13'7)
- Feature media wall, shelving, bay window.
- LUXURY FITTED KITCHEN / DINING AREA 5.18m x 3.71m (17'0 x 12'2)
- Range of high and low level units, formica work surfaces, single drainer stainless steel sink unit, 4 ring ceramic hob, underoven, overhead extractor hood, tiling, storage understairs, Upvc double glazed sliding patio doors.
- DOWNSTAIRS W.C
- Low flush w.c, wash hand basin.
- FIRST FLOOR
- LANDING
- Built-in cupboard, gas boiler.
- BEDROOM 1 3.53m x 3.15m (11'7 x 10'4)
- Wooden effect strip floor, built-in robes.
- BEDROOM 2 3.38m x 3.28m (11'1 x 10'9)
- Built-in robes, wooden effect strip floor.
- BEDROOM 3 2.67m x 1.98m (8'9 x 6'6)
- LUXURY SHOWER SUITE
- Tiling, ceramic tiled floor, wash hand basin, vanity unit, tiling, ceramic tiled floor, feature shower enclosure thermostatically controlled shower unit.
- OUTSIDE
- Private, enclosed rear garden with flagging and fencing. Feature double gates to car parking to front.
Travel Time From This Property

Important PlacesAdd your own important places to see how far they are from this property.
Agent Accreditations



