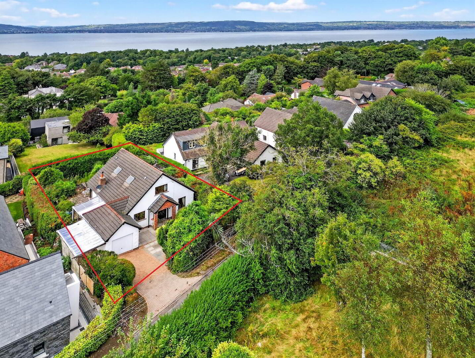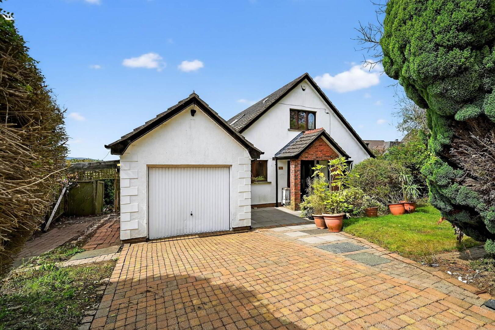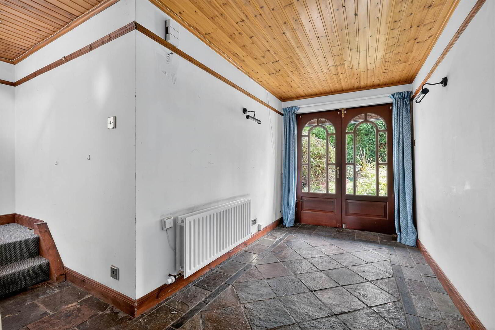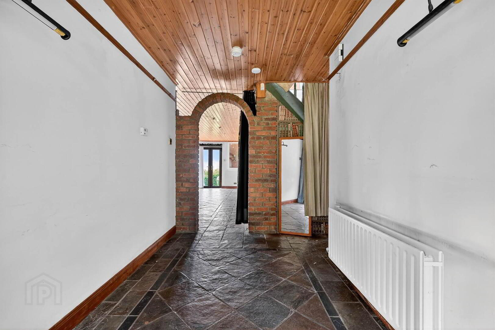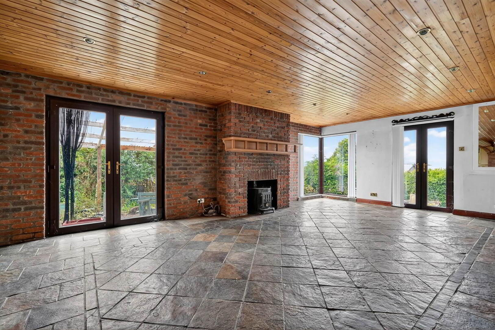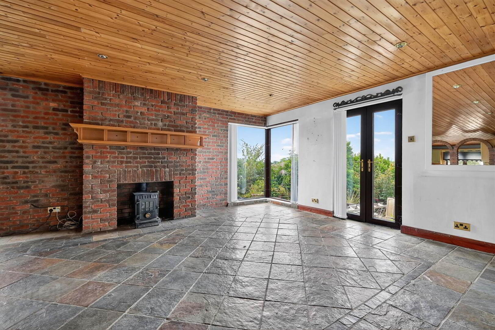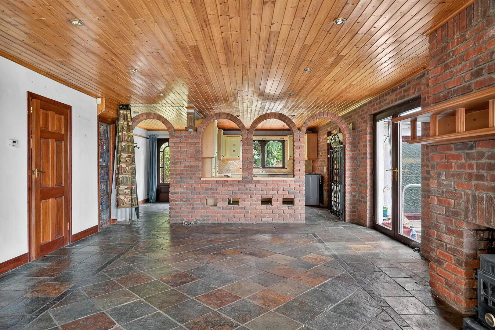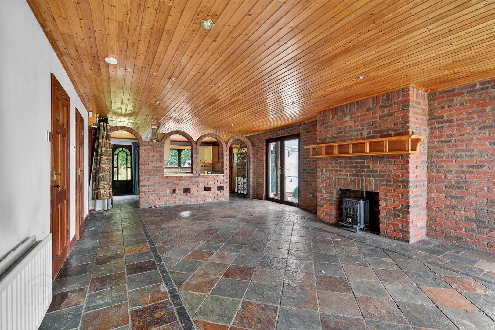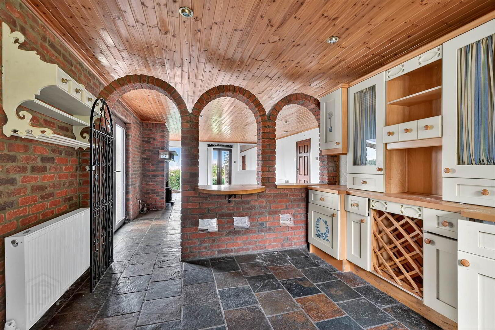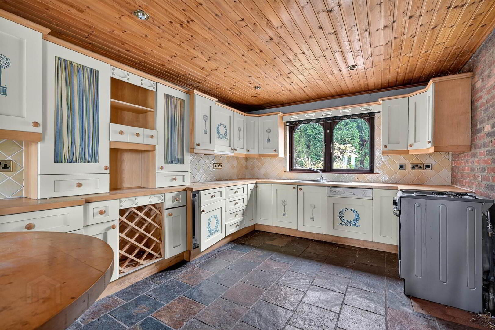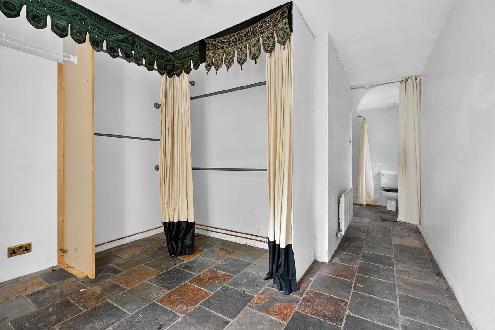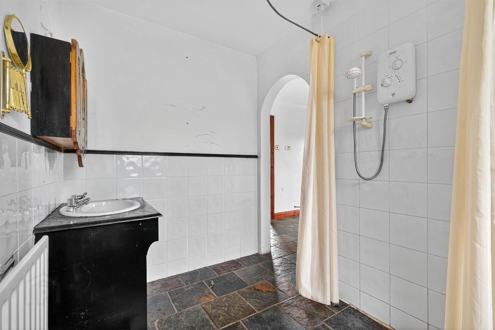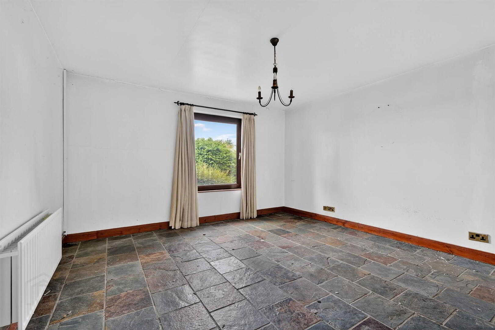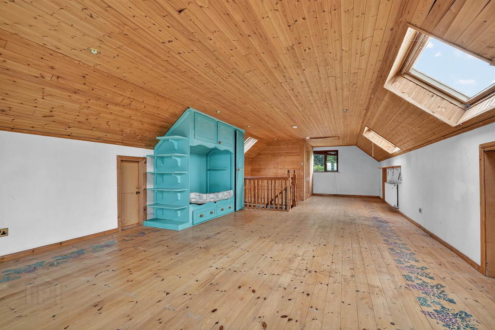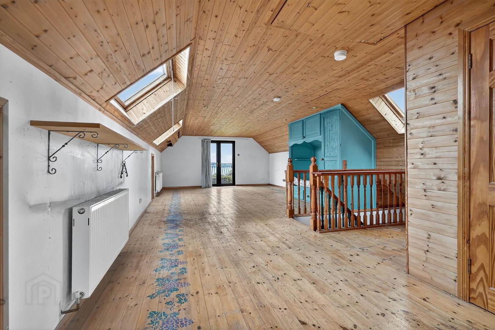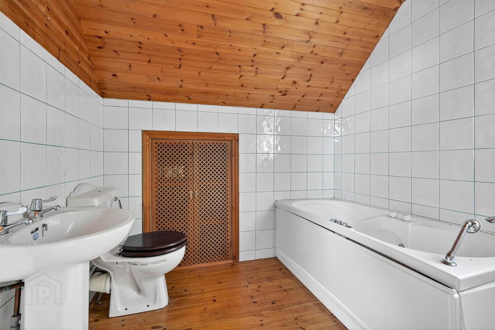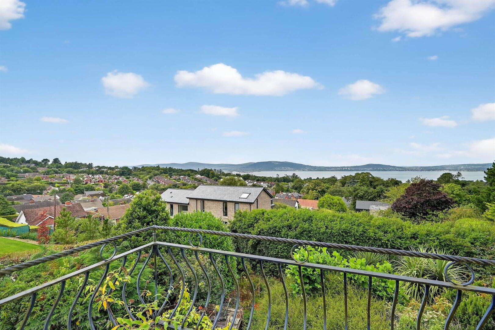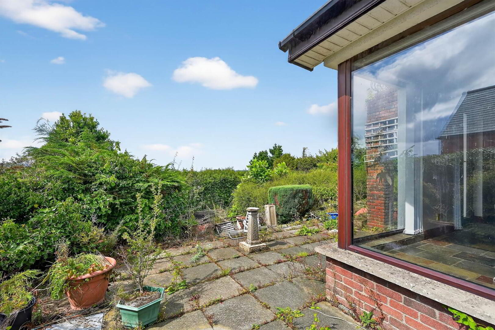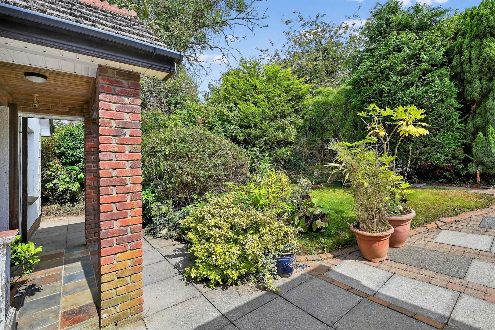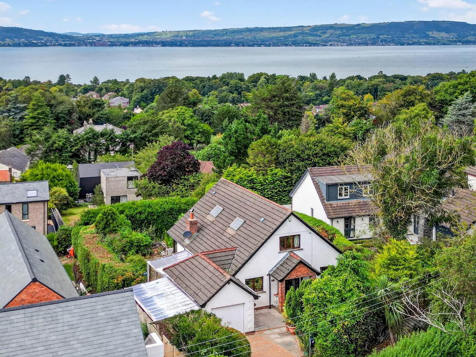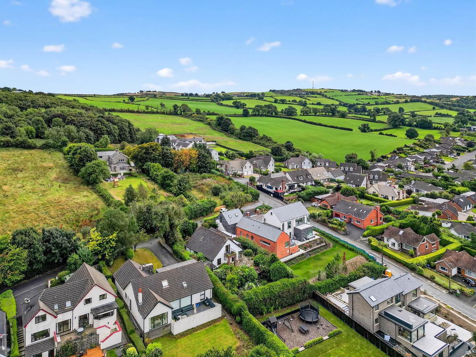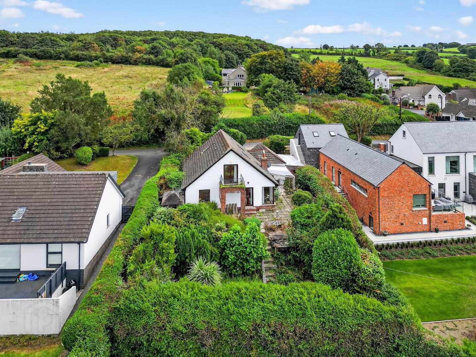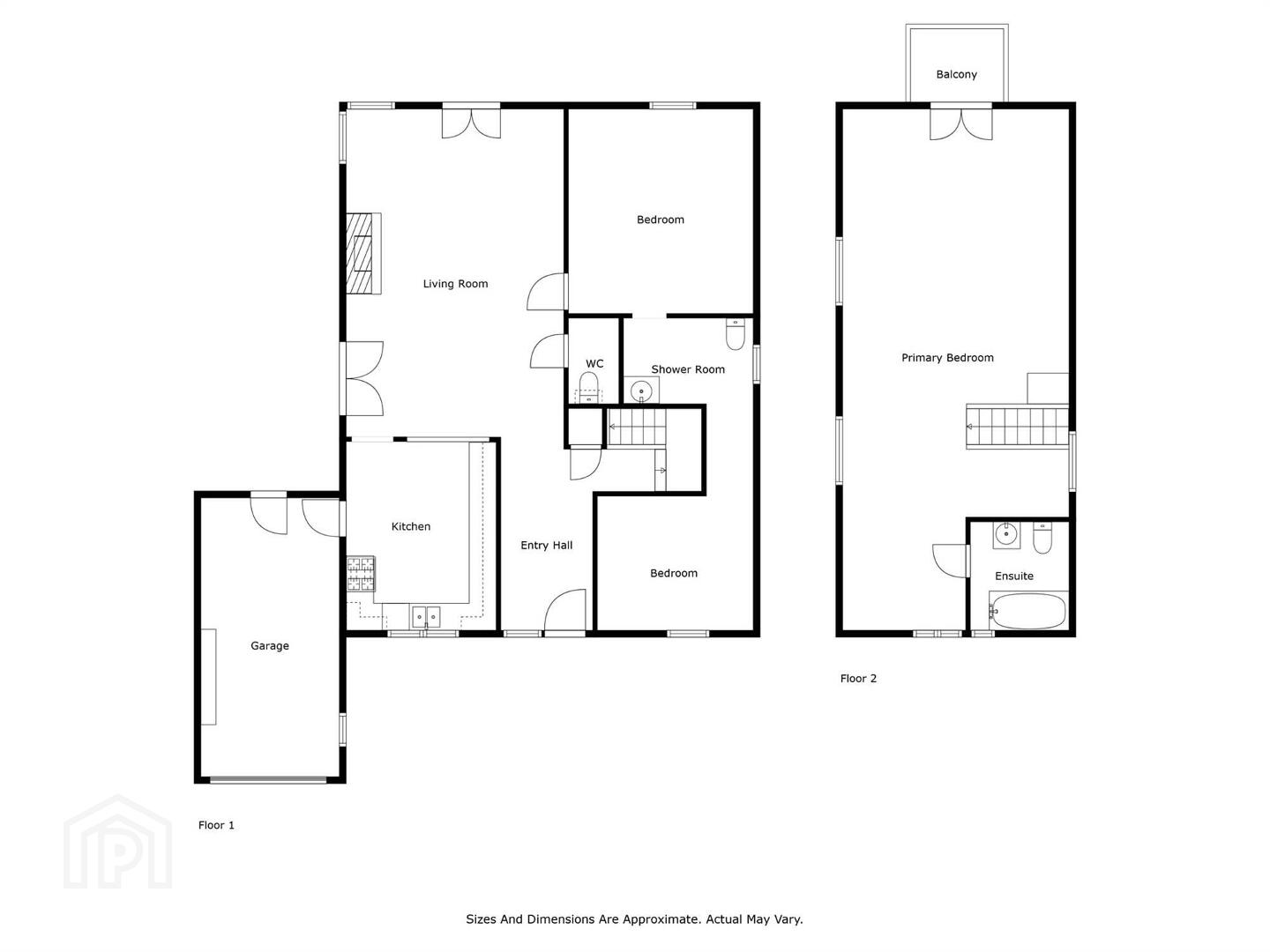For sale
Added 3 hours ago
4 Upper Croft Road, Holywood, BT18 0HJ
Offers Over £285,000
Property Overview
Status
For Sale
Style
Detached Chalet
Bedrooms
2
Receptions
1
Property Features
Tenure
Not Provided
Heating
Gas
Broadband Speed
*³
Property Financials
Price
Offers Over £285,000
Stamp Duty
Rates
£3,815.20 pa*¹
Typical Mortgage
Additional Information
- Attractive & individually designed house on a prime site in a highly sought after location with sea views
- Spacious lounge with lough views
- Fitted kitchen
- Ground floor bedroom with ensuite & separate dressing room/study
- Large first floor bedroom with sea views & ensuite
- Gas fired central heating / Double glazed windows
- Attached garage
- Good sized site with potential for replacement dwelling if required, subject to planning
The property enjoys a distinctive design, making it an attractive choice for a variety of buyers from those seeking a manageable home in a prime location, to young families with plans to extend or redevelop. Its elevated position provides superb sea views and the potential to create a striking home that fully embraces this outlook, offering scope for a "Grand Design" or your own.
While requiring updating, this home presents an excellent opportunity to modernise or redesign entirely, ensuring the new owner can take full advantage of the views, generous site and enviable location. With Holywood town centre, renowned schools and excellent transport links all close by, this is a truly rare chance to secure a property with both convenience and outstanding potential.
Ground Floor
- Hardwood double glazed front door to . . .
- ENTRANCE HALL:
- Chinese slate flooring.
- CLOAKROOM:
- Low flush wc.
- LOUNGE:
- 7.2m x 4.8m (23' 7" x 15' 9")
Natural brick fireplace, Chinese slate flooring, uPVC patio doors to garden. - KITCHEN:
- 3.9m x 3.2m (12' 10" x 10' 6")
Excellent range of high and low level units, wooden worktops, single drainer stainless steel sink unit with mixer tap, Chinese slate flooring, pine tongue and groove ceiling, service door to garage. - BEDROOM (1):
- 4.4m x 3.9m (14' 5" x 12' 10")
Archway to . . . - ENSUITE:
- Vanity unit, low flush wc.
- DRESSING ROOM/STUDY:
- 3.2m x 2.9m (10' 6" x 9' 6")
First Floor
- BEDROOM (2):
- 11.m x 4.9m (36' 1" x 16' 1")
Exposed wooden flooring, Velux windows, double glazed doors to balcony. - ENSUITE BATHROOM:
- Storage in eaves.
Outside
- Brick pavior drivway to . . .
- ATTACHED GARAGE
- Front and good sized rear gardens.
Directions
Travelling up Croft Road continue into Brown Brae. Upper Croft Road is on the left hand side.
--------------------------------------------------------MONEY LAUNDERING REGULATIONS:
Intending purchasers will be asked to produce identification documentation and we would ask for your co-operation in order that there will be no delay in agreeing the sale.
Travel Time From This Property

Important PlacesAdd your own important places to see how far they are from this property.
Agent Accreditations



