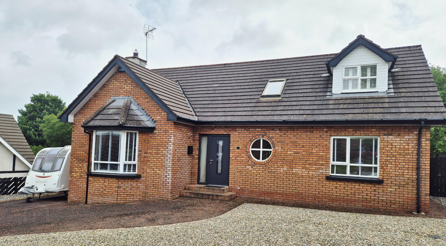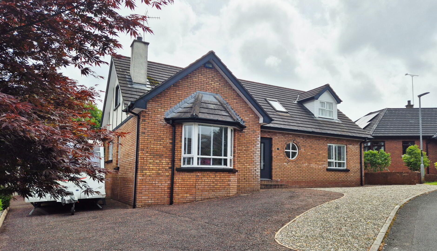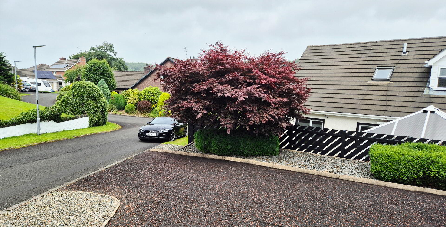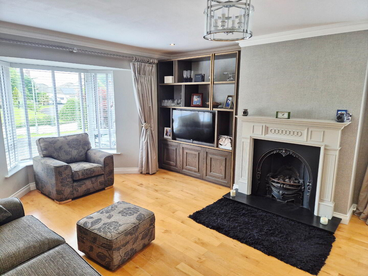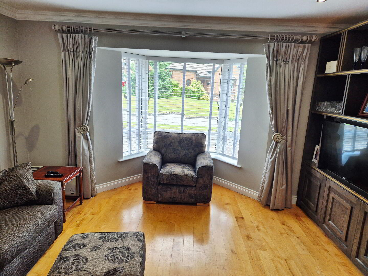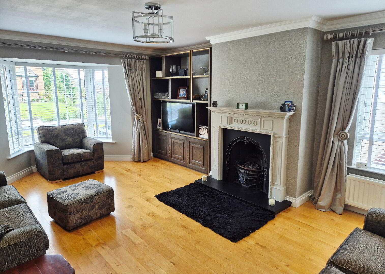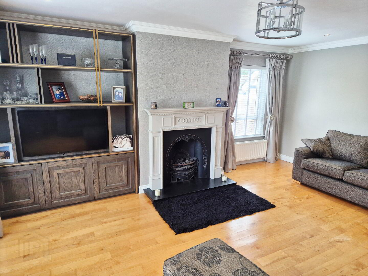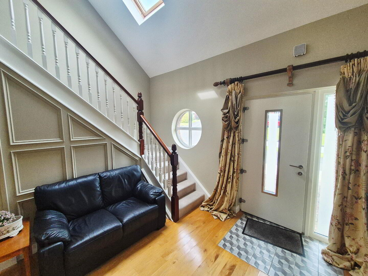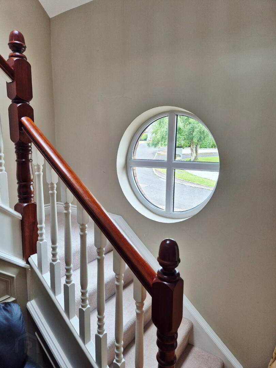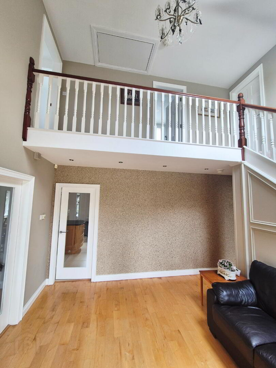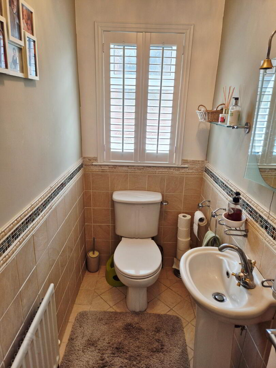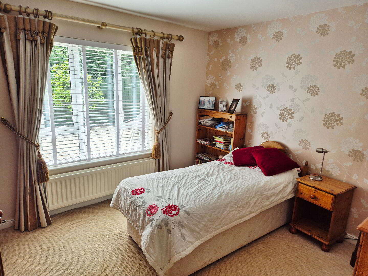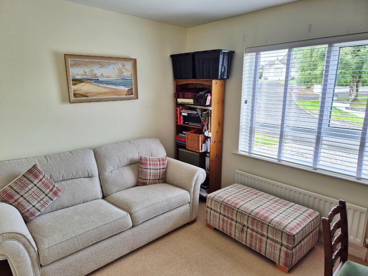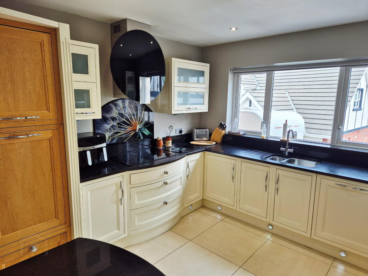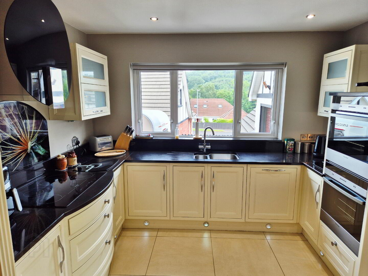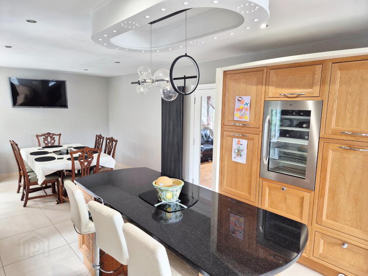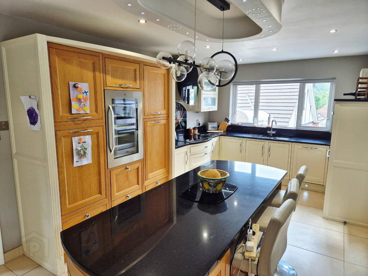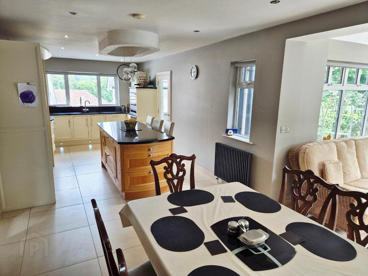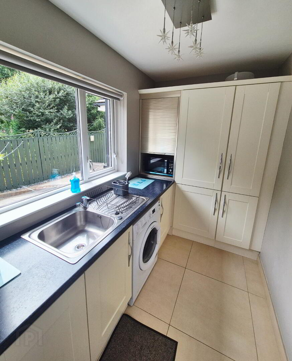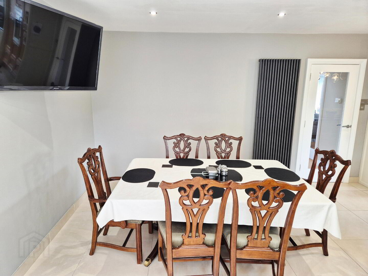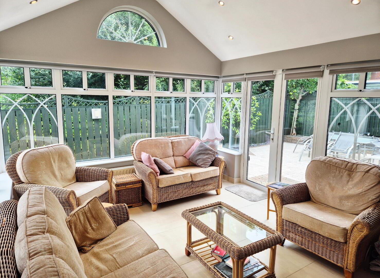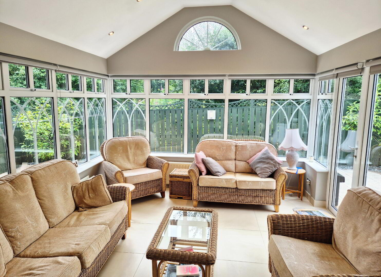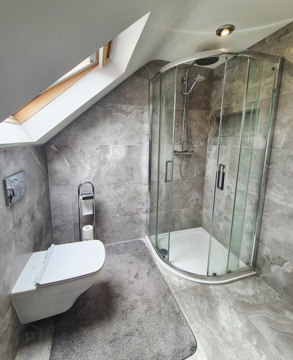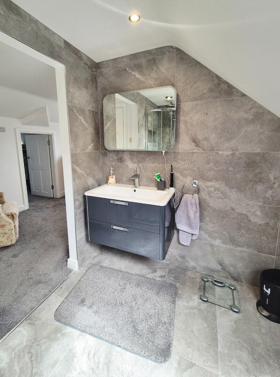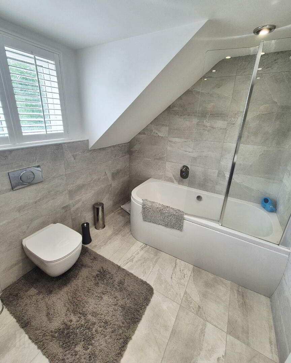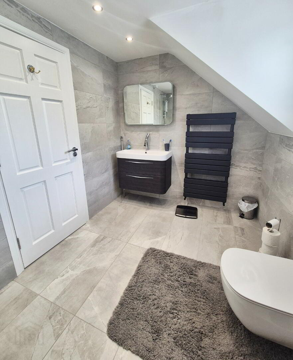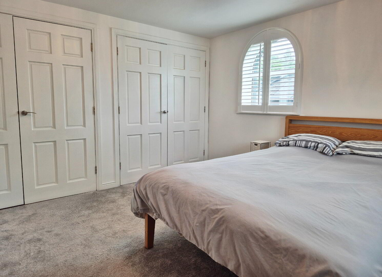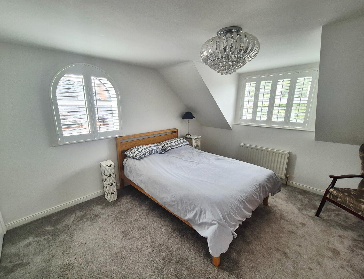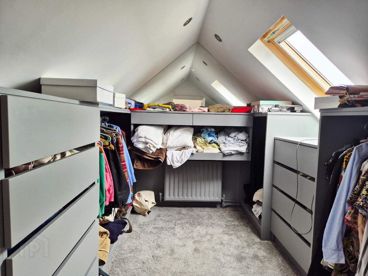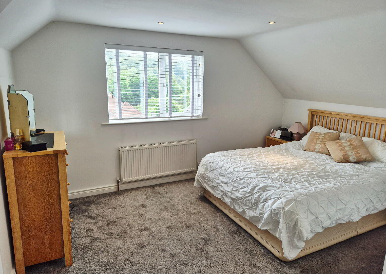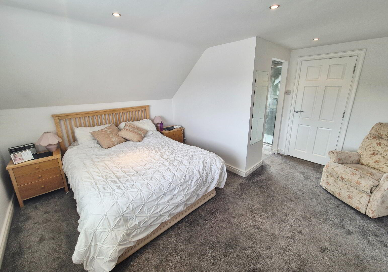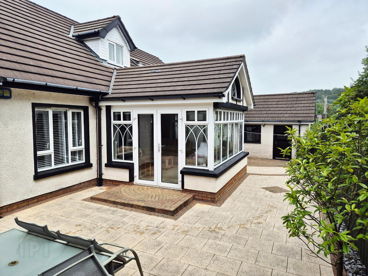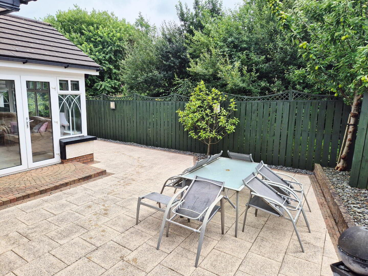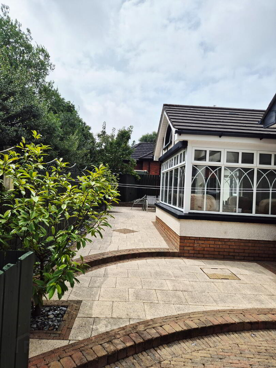4 The Paddocks, Coleraine, BT51 3PS
Offers Over £350,000
Property Overview
Status
For Sale
Style
Chalet Bungalow
Bedrooms
4
Bathrooms
2
Receptions
2
Property Features
Tenure
Not Provided
Energy Rating
Heating
Oil
Broadband
*³
Property Financials
Price
Offers Over £350,000
Stamp Duty
Rates
£2,148.30 pa*¹
Typical Mortgage
PROPERTY FEATURES
* Detached Chalet Bungalow
* 4 Bedrooms
* 3 Bathrooms
* 2 Reception Rooms
* Double Glazed Windows in White uPVC Frames
* Oil Fired Central Heating
* Detached Garage
* Tarmac Driveway
* Alarm System
* Elevated Site
* Superb Location, Somerset Forest to rear, few minutes dander to popular Riverside Retail Park and Jet Centre Complex as well as River Bann with its towpath into town.
Stunning 4-Bedroom Chalet Bungalow in Prime Location
Nestled in a quiet, secluded cul-de-sac in one of the most desirable parts of town, this exquisitely maintained 4-bedroom, 3-bathroom chalet bungalow offers superb family accommodation in a truly idyllic setting. The property boasts two spacious reception rooms, ideal for both relaxing and entertaining. Lovingly cared for by the current owners, every inch of this home reflects quality, warmth, and attention to detail. Set in an elevated position, the home enjoys natural privacy and scenic surroundings. Step outside and you’re just minutes from Somerset Forest, perfect for walks and outdoor adventures. The River Bann lies just across the road, with its picturesque towpath leading straight into town — ideal for walkers, runners, or cyclists. Also within easy walking distance is the popular Riverside Retail Park and Jet Centre complex, offering shopping, leisure, and entertainment right on your doorstep. This rare opportunity combines spacious, modern living with natural beauty and convenience — a true gem in a sought-after location.
ACCOMMODATION COMPRISING:
ENTRANCE HALLWAY – Via composite uPVC front door, feature porthole window, built in cloakroom, Solid wood flooring, panelled wall, skylight window, phone point, recessed ceiling spotlights.
W/C (2.25m x 1.00m) White suite comprising w/c, pedestal wash hand basin with mixer tap, half tiled walls, tiled floor, vanity mirror.
LIVING ROOM (5.40m x 4.30m) Feature wood surround fireplace, cast iron inset, slate hearth, piped for gas fire, built in tv and media storage unit, solid wood flooring, coving, recessed ceiling spotlights, feature bay window.
BED 1 (3.46m x 3.17m) Carpeted
BED 2 (3.46m x 2.68m) Carpeted
KITCHEN/DINING (8.80m x 3.15m) Stunning bespoke range of eye and low level kitchen cabinet units, granite worktop and upstands, single bowl inset stainless steel sink unit with mixer tap and separate waste disposal unit, integrated dishwasher, integrated stainless steel dual zone wine cooler, eye level double electric oven, electric hob, black glass circular chimney hood extractor fan and splashback, pull out larder, fridge, saucepan drawers, centre island, ceiling LED light box, recessed ceiling LED spotlights, tiled floor.
SUN ROOM (3.35m x 3.25m) Patio doors to rear garden, tiled floor, tv point, recessed ceiling spotlights.
UTILITY ROOM (3.25m x 1.65m) Range of eye and low level cabinet units, single drainer stainless steel sink unit with mixer tap, stainless steel tambour unit, integrated fridge freezer, plumbed for washing machine, space for tumble dryer, tiled floor.
FIRST FLOOR – Mezzanine landing, access to roofspace with fold away landing.
BED 3 (4.27m x 4.06m) Carpeted, walk in dressing room bespoke built in bedroom furniture,
EN-SUITE (2.40m x 1.85m) White suite comprising quadrant shower cubicle fully tiled slider chrome shower attachment and rainfall fixed overhead shower, modern wall hung toilet, wall hung large vanity basin with mixer tap, led vanity mirror, fully tiled walls, tiled floor, extractor fan, recessed ceiling spotlights
BED 4 (3.85m x 3.47m) Carpeted, dual aspect windows, one feature arched window, double hotpress, double built in wardrobes, access to eaves.
BATHROOM (3.05m x 2.05m) White suite comprising corner bath with shower bath screen, electric “MIRA SPORT” shower, modern wall hung toilet, wall hung vanity basin with mixer tap, heated towel rail, LED mirror, extractor fan, recessed spotlights, fully tiled walls and tiled floor.
EXTERNAL FEATURES
* Detached garage (6.00m x 3.40m) Remote control, garage roller door, light and power, fold away ladder to storage above.
* uPVC Double glazed windows
* uPVC Fascia and soffits
* Asphalt driveway
* Front garden – coloured decorative stoned border with mature shrubs
* Rear garden – fully enclosed, stylish paving, patio area
* Outside tap
* Outside lights
* Alarm
* External sockets
Travel Time From This Property

Important PlacesAdd your own important places to see how far they are from this property.
Agent Accreditations



