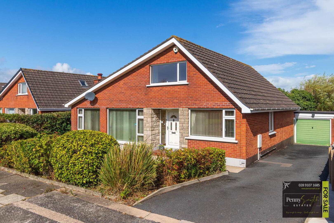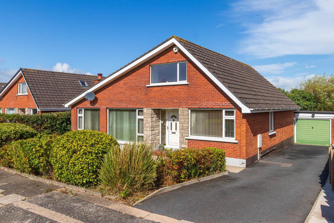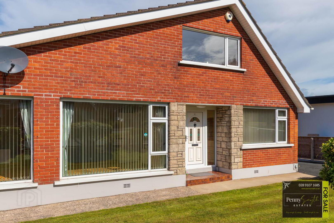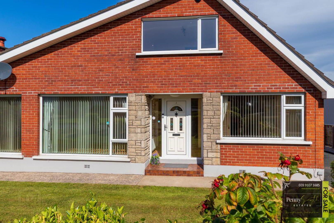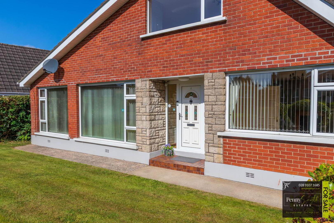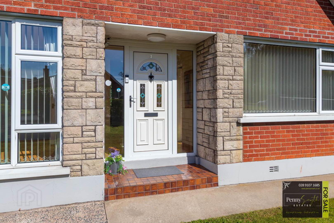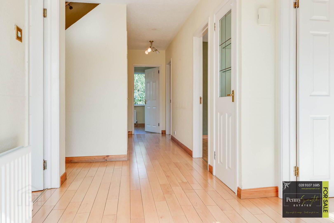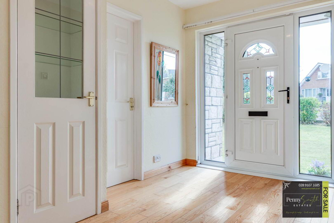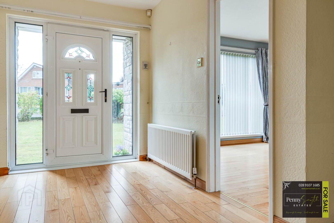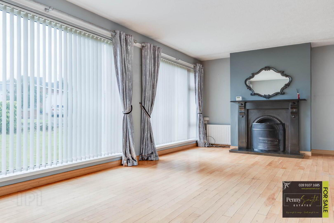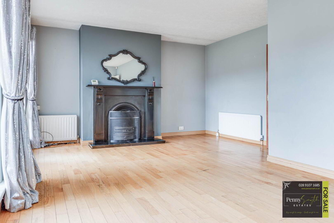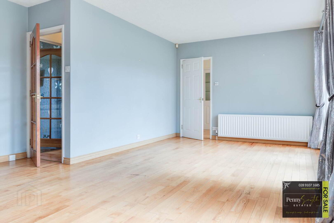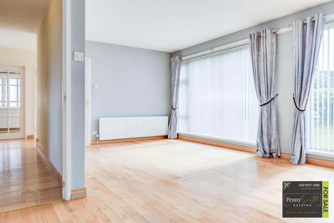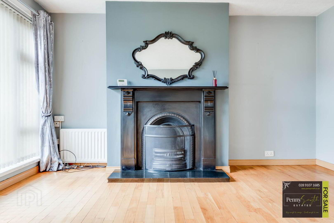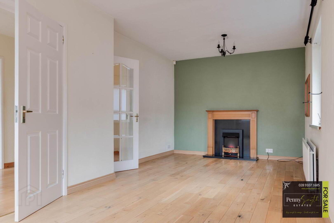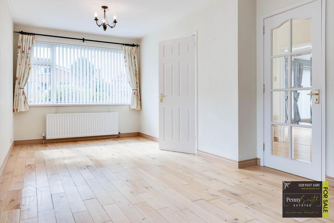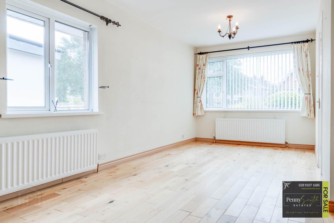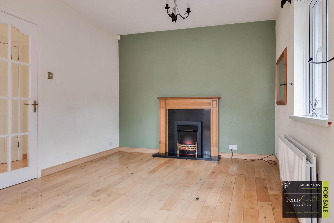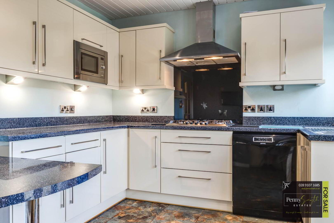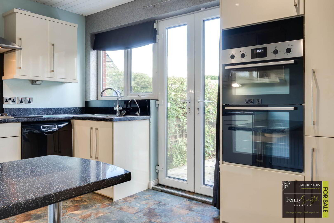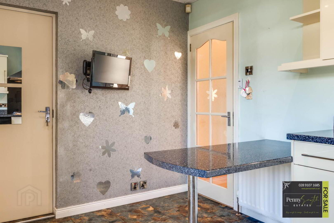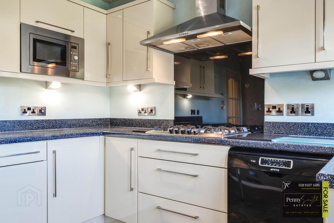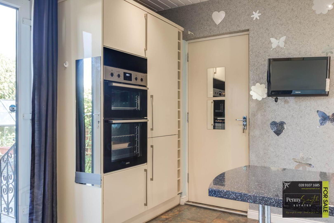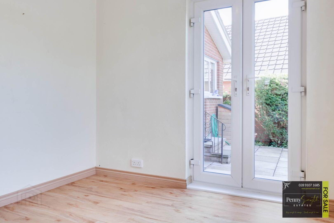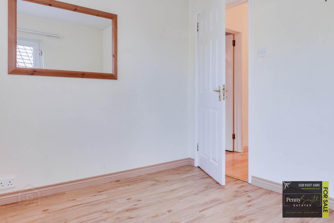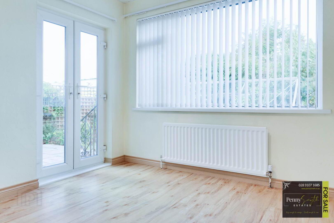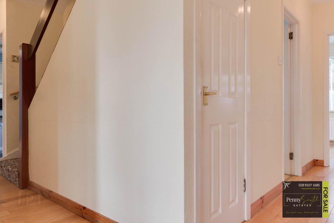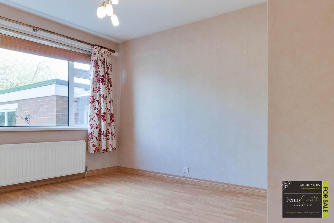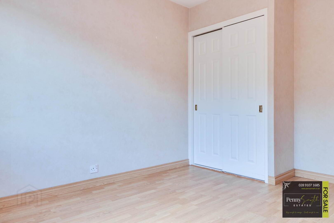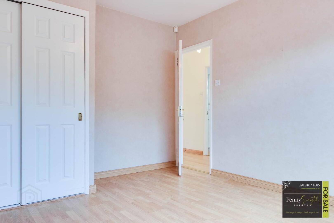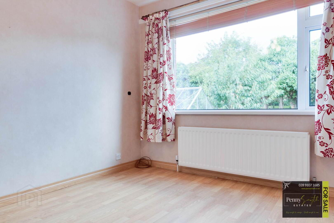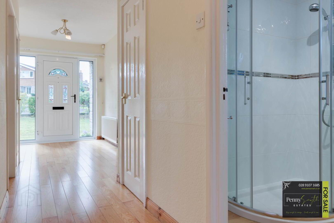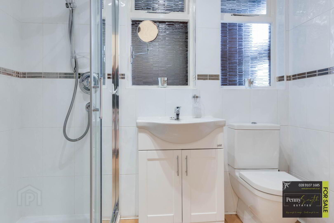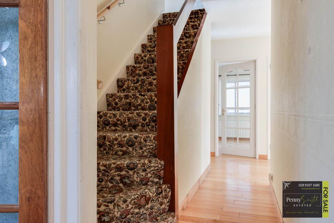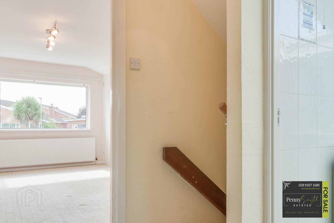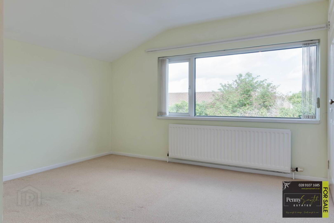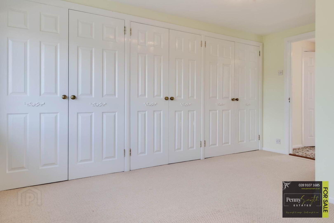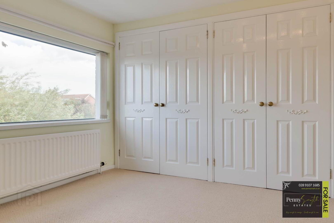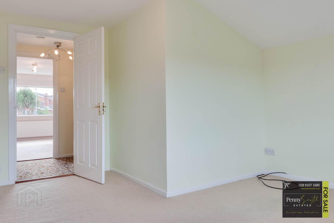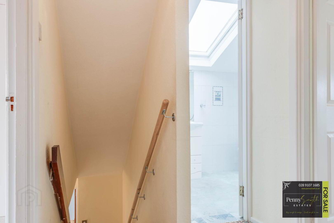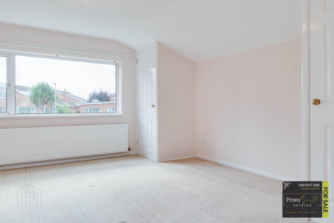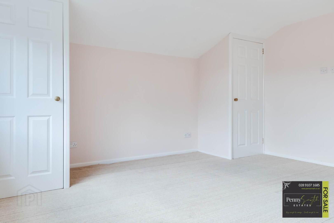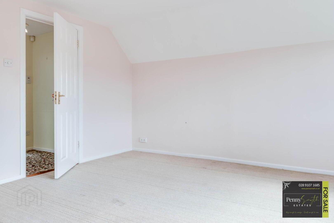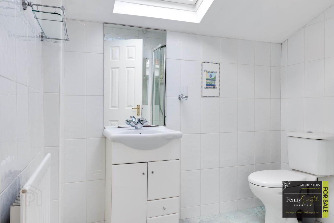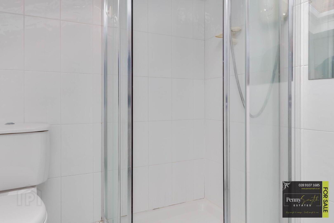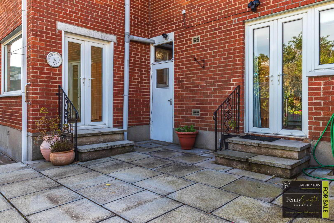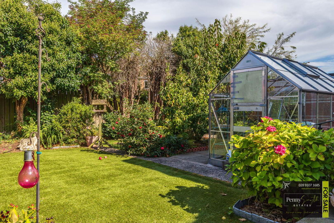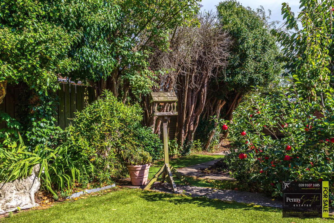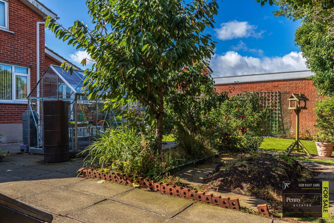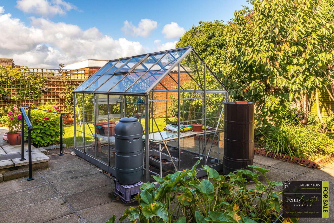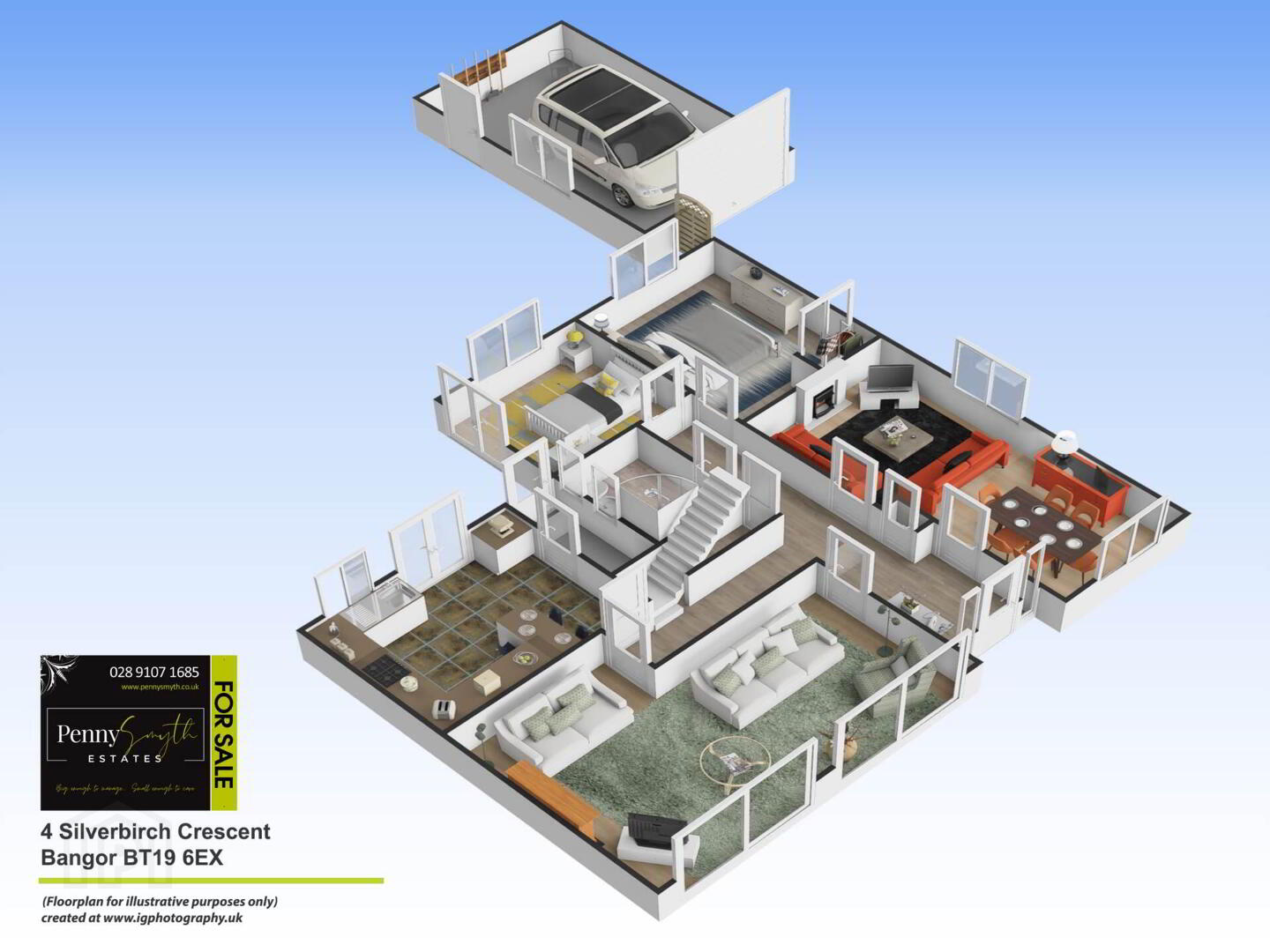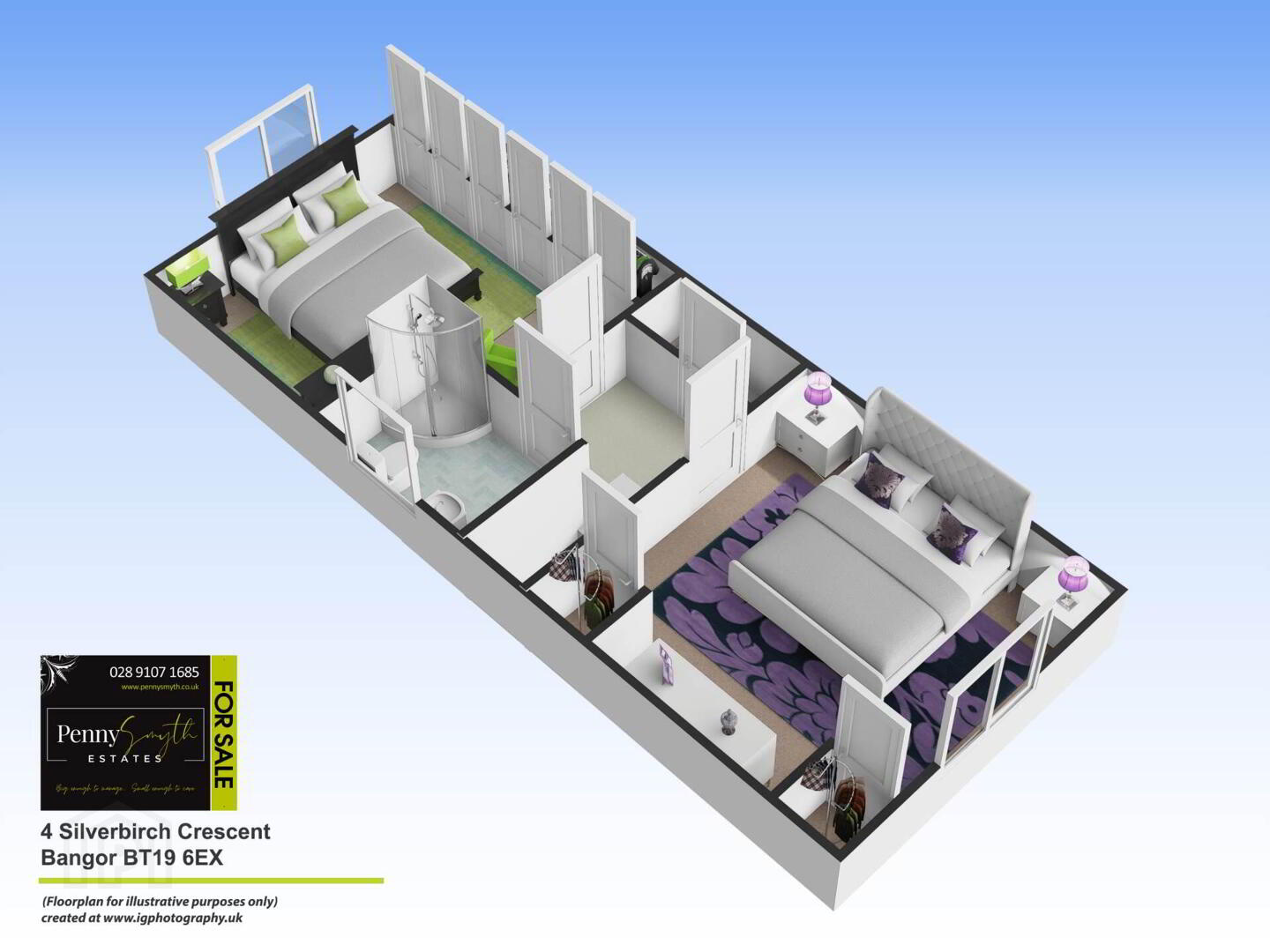For sale
Added 8 hours ago
4 Silverbirch Crescent, Bangor, BT19 6EX
Guide Price £315,000
Property Overview
Status
For Sale
Style
Detached House
Bedrooms
4
Bathrooms
1
Receptions
2
Property Features
Size
142 sq m (1,528.5 sq ft)
Tenure
Leasehold
Energy Rating
Heating
Gas
Broadband Speed
*³
Property Financials
Price
Guide Price £315,000
Stamp Duty
Rates
£1,764.53 pa*¹
Typical Mortgage
Additional Information
- Detached Home
- Four Double Bedrooms
- Two Receptions with Feature Fire Places
- Kitchen Equipped with Appliances
- Utility Space
- Ground Floor & First Floor Shower Rooms
- uPVC Double Glazing Throughout
- Well Maintained Gardens
This property has been well maintained throughout however requires some sympathetic modernisation & some refurbishment. A fantastic opportunity to acquire this property that provides versatile accommodation over two floors, create an amazing space & call a forever home.
The ground floor comprises two spacious reception rooms, fitted kitchen with breakfast area, two bedrooms & shower suite. The first floor reveals two further bedrooms with storage into the eaves & a shower suite.
The grounds around the property have been well maintained, bordered with garden wall & hedging. Tarmac driveway leading to a detached garage. Private & enclosed rear garden laid in lawn with fruit trees & patio area with a Green house.
This property also benefits from gas fired central heating, uPVC double glazing throughout to include uPVC soffits, fascia & guttering.
Within close proximity to popular primary schools, leading grammar schools & all local amenities. Short car journey to Bangor`s city centre & easy access to neighbouring towns.
Entrance Hall
uPVC double glazed external door with glazed side panels. Storage cupboard housing electricity meter & electrical consumer unit. Additional storage cupboard. Double radiator & solid wood flooring.
Lounge 21`2` x 14`3` (6.45m x 4.34m)
Feature fire place with cast iron insert & Granite hearth. uPVC double glazed windows, double radiators with thermostatic valves & solid wood flooring.
Living & Dining Space 21`2` x 8`10` (6.45m x 2.69m)
Feature fire place with electric insert. uPVC double glazed windows, double radiators with thermostatic valves & solid wood flooring.
Kitchen 13`2` x 9`12` (4.01m x 3.04m)
Range of high and low level units with under counter lighting & breakfast bar. 1½ bowl stainless steel sink unit & side drainer with mixer tap. Equipped with integrated appliances; double oven & five ring gas hob with stainless steel extractor canopy over & fridge freezer. Recess & plumbing for dishwasher. uPVC double glazed window & external French doors, uPVC tongue & grove ceiling, brushed chrome sockets & switches, double radiator with thermostatic valve & ceramic tile flooring.
Timber door though to -
Utility Space
Mounted Vokera gas boiler, Timber glazed external door to rear garden.
Bedroom One 12`4` x 10`2` (3.75m x 3.09m)
Built in robes with sliding doors. uPVC double glazed window, double radiator with thermostatic valve & laminate wood flooring.
Bedroom Two 9`6` x 8`7` (2.89m x 2.61m)
uPVC double glazed window & French doors to rear patio. PVC tongue & groove ceiling, single radiator with thermostatic valve & laminate wood flooring.
Shower Room
White suite comprising quadrant shower enclosure with thermostatic mixer shower, vanity sink unit with mixer tap & close couple w.c. Timber framed, single glazed frosted windows, walls fully tiled, single radiator & solid wood flooring.
Stairs & Landing
Carpeted stairs & landing with mounted hand rail. Access to roof space.
Bedroom Three 13`10` x 13`8` (4.21m x 4.16m)
Built in storage with access to further storage into eaves. uPVC double glazed window, double radiator & carpeted flooring.
Bedroom Four 14`4` x 11`5` (4.36m x 3.47m)
Built in robes. uPVC double glazed window, double radiator with thermostatic valve & carpeted flooring.
Shower Suite
White suite comprising quadrant shower enclosure with electric shower, vanity sink unit with mixer tap & close couple w.c. Velux roof window, walls fully tiled, single radiator & ceramic tile flooring.
Detached Garage 22`11` x 11`5` (6.98m x 3.47m)
Up and over door, power & light. Plumbed for washing machine.
Front Exterior
Garden laid in lawn, ordered with garden wall & mature hedging. Tarmac driveway leading to detached garage.
Rear Exterior
Private & enclosed by fencing with gated access. Mature trees & shrubs to include fruit trees. Garden laid with artificial lawn & paved patio area. Green house.
Notice
Please note we have not tested any apparatus, fixtures, fittings, or services. Interested parties must undertake their own investigation into the working order of these items. All measurements are approximate and photographs provided for guidance only.
Travel Time From This Property

Important PlacesAdd your own important places to see how far they are from this property.
Agent Accreditations



