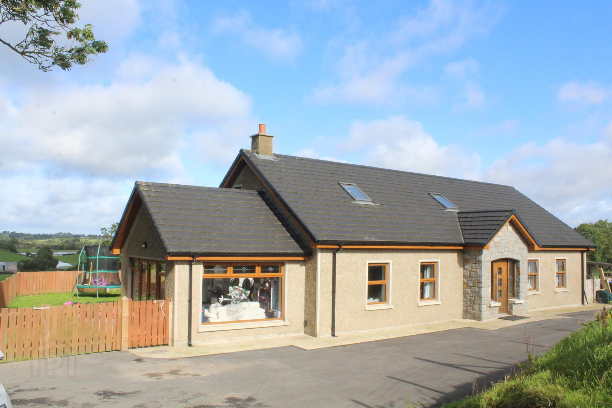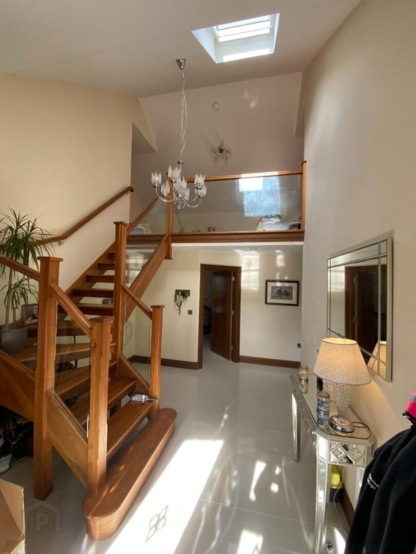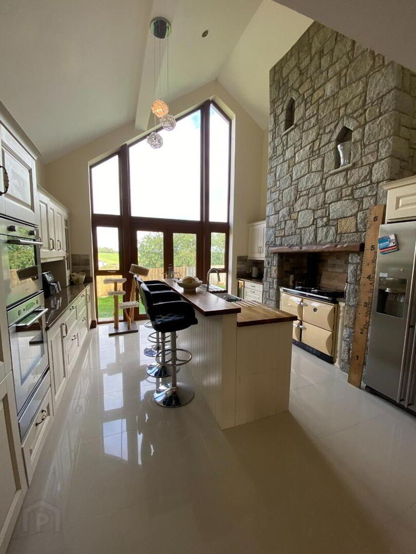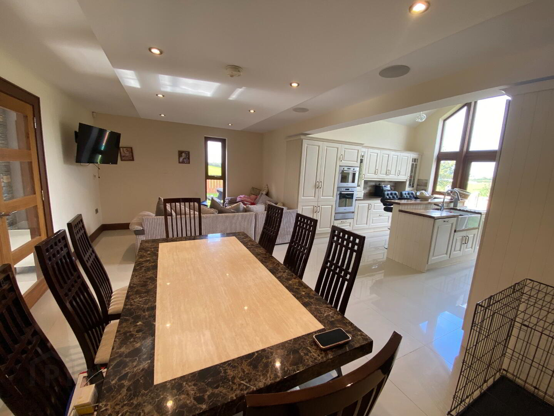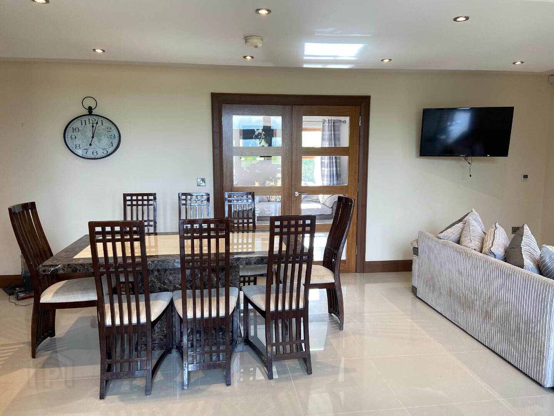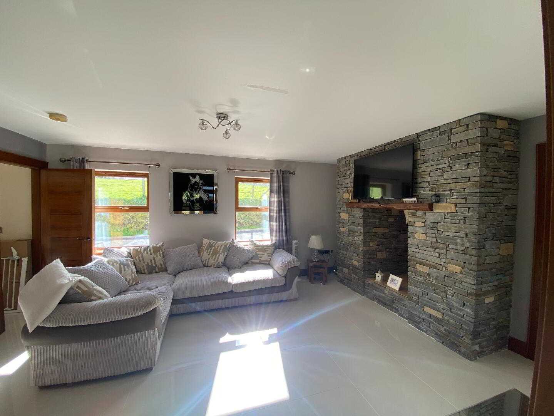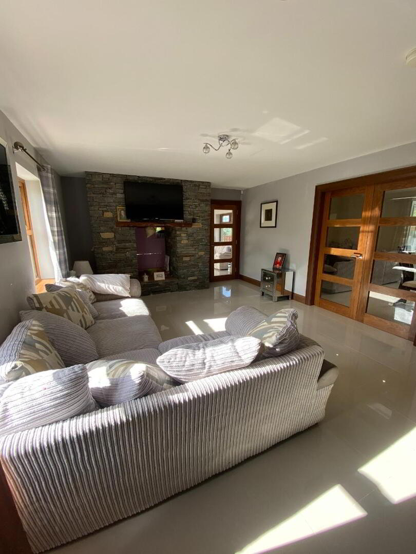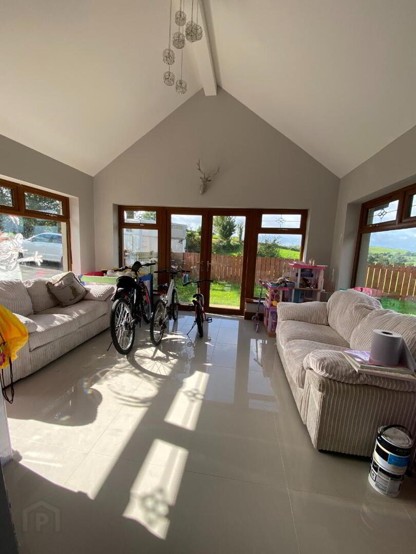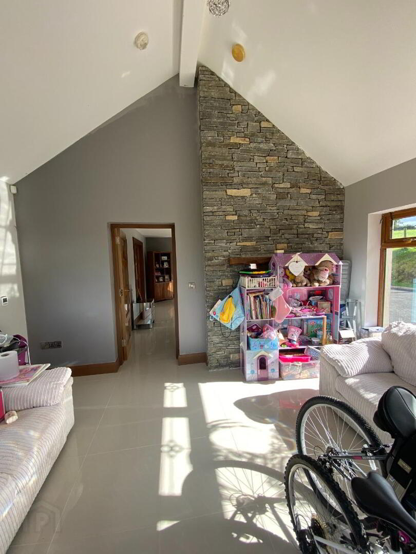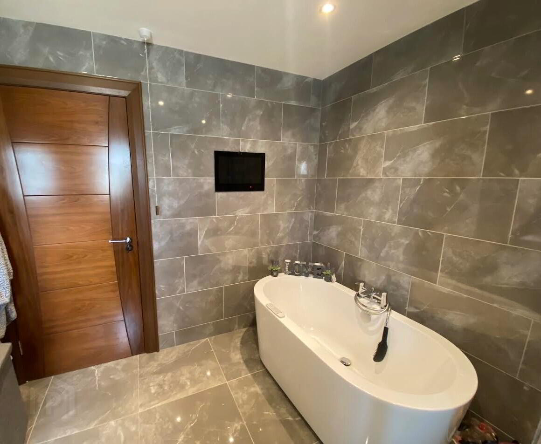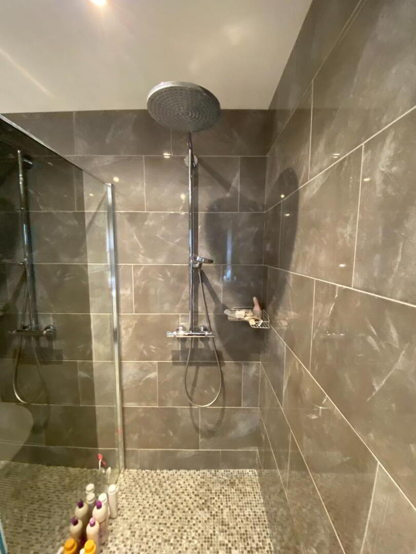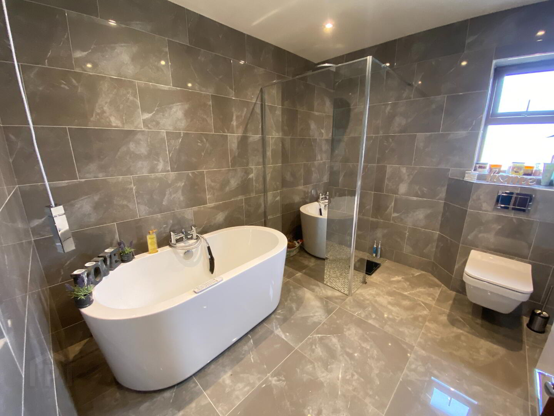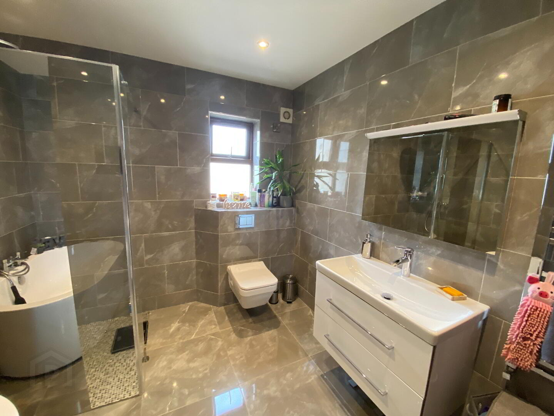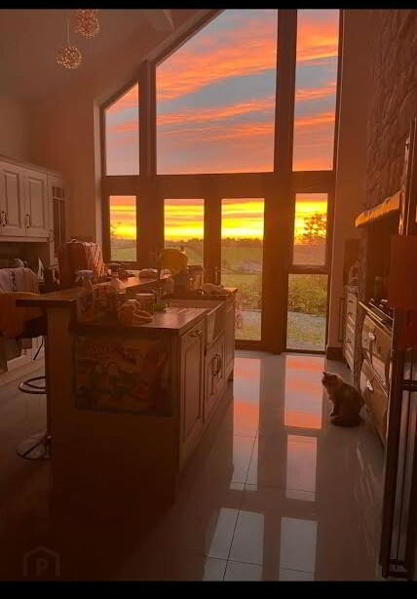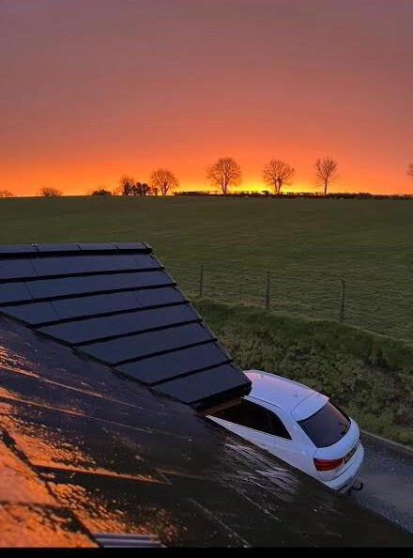4 Shinn Forth Road, Shinn, Newry, BT34 1PD
Guide Price £395,000
Property Overview
Status
For Sale
Style
Detached Chalet Bungalow and Land
Bedrooms
5
Bathrooms
3
Receptions
2
Property Features
Tenure
Freehold
Energy Rating
Heating
Oil
Broadband Speed
*³
Property Financials
Price
Guide Price £395,000
Stamp Duty
Rates
£2,437.44 pa*¹
Typical Mortgage
Additional Information
- Detached Chalet Bungalow
- 1.73 Acres
- 5 bedrooms
- 2 Receptions
- Oil Fired Central Heating
- PVC Double Glazing
- Superb Countryside Views
- Walnut Staircase & Internal Doors
- Underfloor Heating/CCTV/Alarmed/Surround Sound Radio System
- Viewing Highly Recommended
This sale presents an ideal opportunity to acquire a charming countryside home which has the added bonus of paddocks suitable for those with equestrian interests or small farming ideas.
Built in 2017 this most attractive and charming detached residence offers the perfect blend of modern comfort in a peaceful rural setting. This charming property offers well proportioned family accommodation which is thoughtfully designed to suit modern day living requirements.
Ground Floor
Entrance Hallway: 3.456m x 5.719m. Solid Front Door with glazing to sides with interlocking system. Cream Porcelain Tiled floor. Walnut Staircase with recessed glass. Alarmed.
Living Room: 4.329m x 5.444m. Large family room with front view aspect. Stone Slate Fireplace with Wood Burning Stove opening “Double Sided” with Railway Sleeper Mantle. Cream Porcelain Tiled floor.
Kitchen/Dining Area: 7.719m x 8.234m @Widest Point. Antique Cream Fitted Units with Brown Marble Speckled Worktop. Integrated “Stanley Aga”. With Stone featured Chimney Wall, with Railway sleeper Mantle. Integrated Microwave and Oven. Island unit with storage and seating. Belfast Sink with double drainer sink unit. Spotlighting. Mahogany Butcher Block Worktop. Larder Cupboard with shelving and drawers. Partially tiled walls. Marble Brown Border trim. Porcelain Cream Tiled floor. Floor to Ceiling Patio Doors and glazed panels leading to rear Garden area.
Sunroom: 4.209m x 4.616m Large sunroom off the Living Room. Stone Slate Fireplace with Wood Burning Stove opening “Double Sided” with Railway Sleeper Mantle. Cream Porcelain Tiled floor. Patio Doors leading to side Garden area.
Master Bedroom: 3.572m x 3.746m Large double bedroom with front and side view aspect. Solid Walnut Floor. Built in Wardrobe: 2.442m x 2.181m Solid Walnut fittings. Shelved. Storage.
Ensuite: 1.98m x 2.339m Three-piece white suite comprising Low Flush WC, Wall hang Wash Hand Basin with wall hang grey vanity unit. Spacious shower cubicle with rainfall shower head. Chrome Fitted wall Heated towel rail. Fully Tiled floor and walls. Extractor fan. Spotlighting.
Bedroom 2: 3.009m 3.523m Large double bedroom with front view aspect. Solid wooden Walnut floor.
Bathroom: 2.959m x 2.770m. Four-piece white suite comprising Low Flush WC, Wall hang Wash Hand Basin with built-in vanity unit, bath unit with handheld shower head large walk-in shower with rainfall shower head. Heated towel rail and radiator. Extractor Fan. Spotlighting. Fully Tiled walls and floor. Power Shower.
Bedroom 3: 2.446m x 2.927m. Large double bedroom with front view aspect. Solid Wooden Walnut Floor.
Utility Room: 2.037m x 3.468m. Utility room is set off the Back Hall area with light antique Cream units. Brown Marble Speckled Worktop. Large Fitted cabinet. Plumbed for washing machine and tumble dryer. Boot Room, fitted Units.
WC: 1.842m X 1.021m. Two piece white suite to include wash hand basin and low flush wc. Cream Porcelain Tiled floor. Extractor Fan. Grey Fitted Corner vanity unit. Attic Access.
First Floor:
Bedroom 4: 4.312m x 4.924m. Double Bedroom With side view aspect. Skylight window. Built in wardrobe. Solid wooden floor.
Landing 2.649m x 5.595m. Balcony landing with view over hallway.
Bedroom 5: 5.710m x 3.245m. Double bedroom with side view aspect. Built in wardrobe: 0.811m x 2.318m
Ensuite: 1.593m x 3.163m. Plumbed for ensuite.
Hotpress: 2.3632m x 2.654m. Walk in hotpress. Shelved.
Storage: 1.118m x 2.281m. Shelved.
Outside: Large garden to rear. Gravelled access laneway (privately owned). Tarmac driveway/parking at front of house. . At the top of Driveway there is a small plot of ground currently used for grazing. Fenced boundary. Paved patio area to side and rear. Surrounding countryside views. Plans for a detached Garage.
Travel Time From This Property

Important PlacesAdd your own important places to see how far they are from this property.
Agent Accreditations



