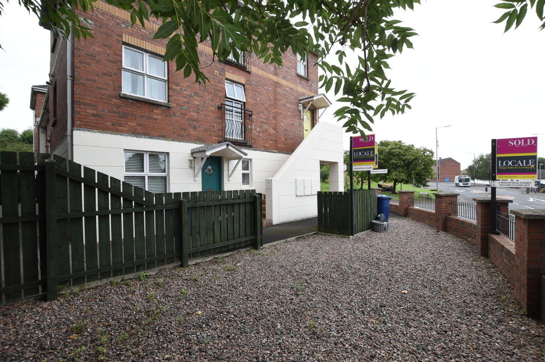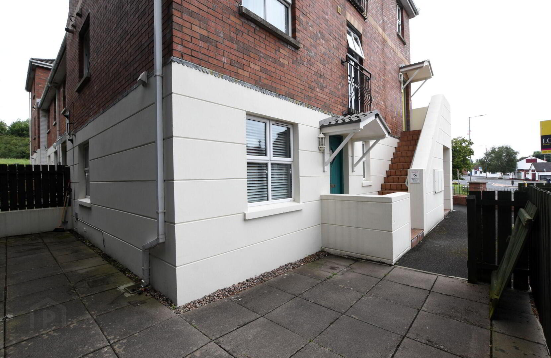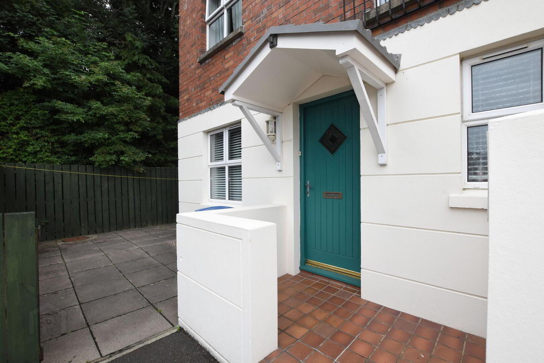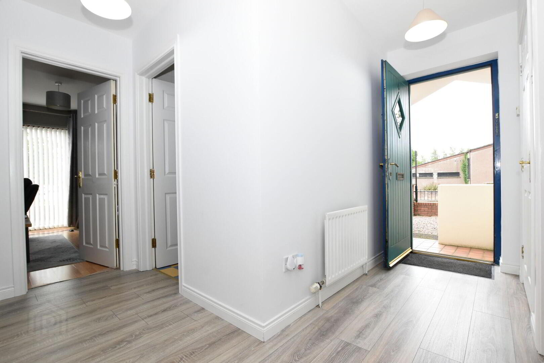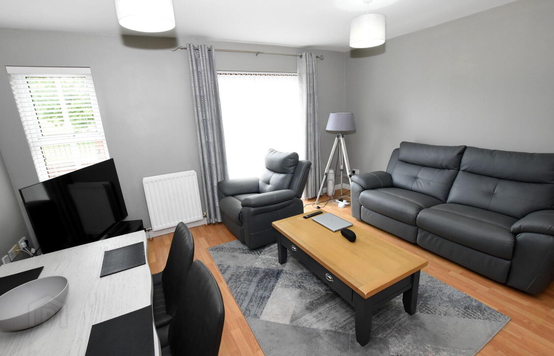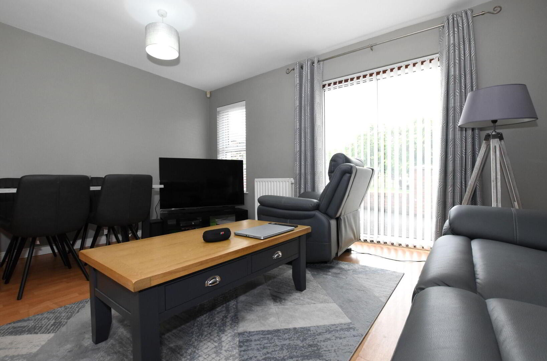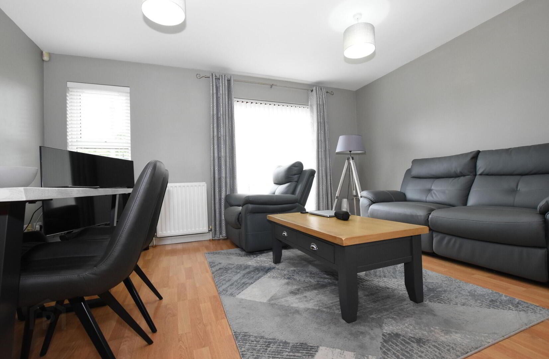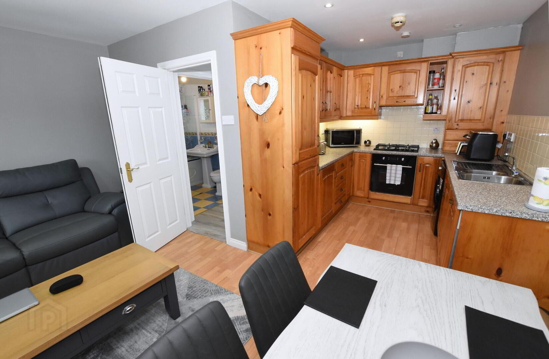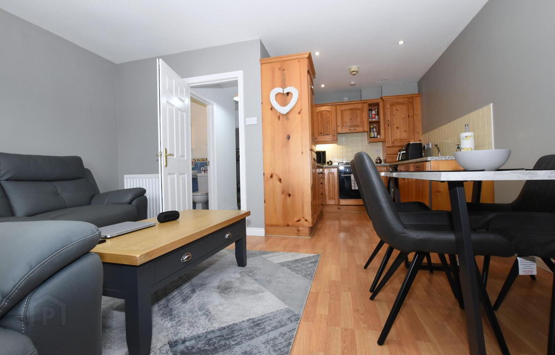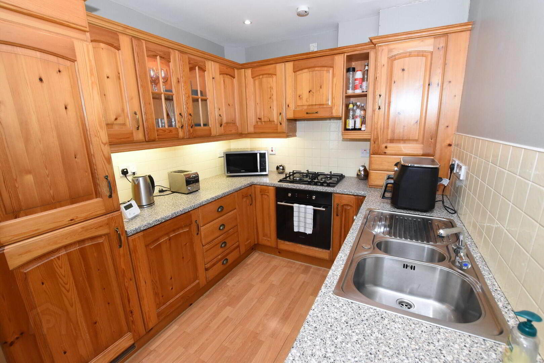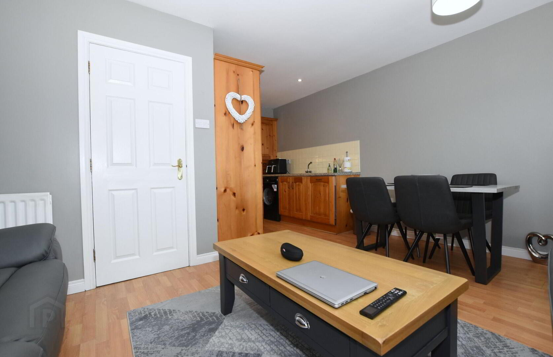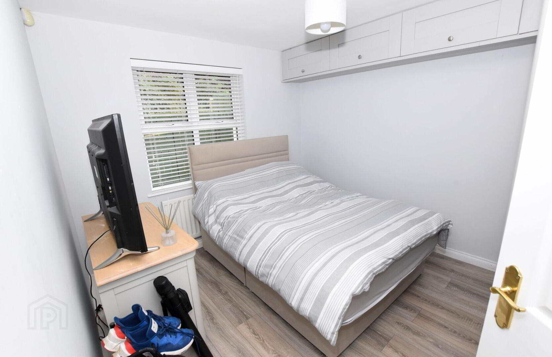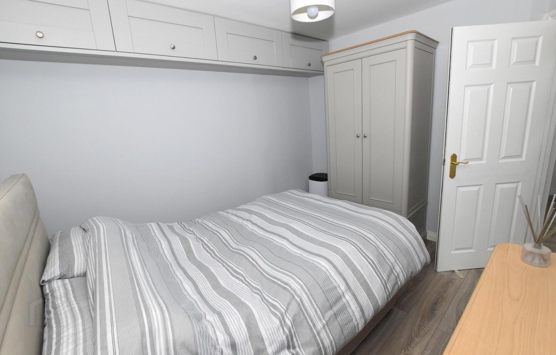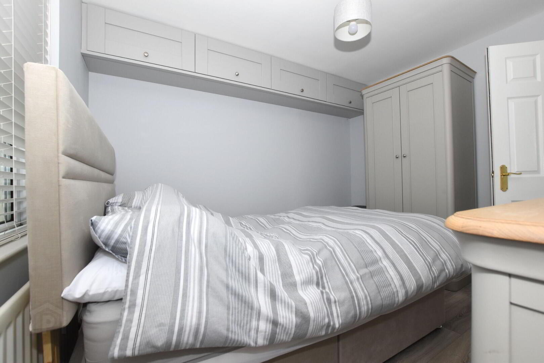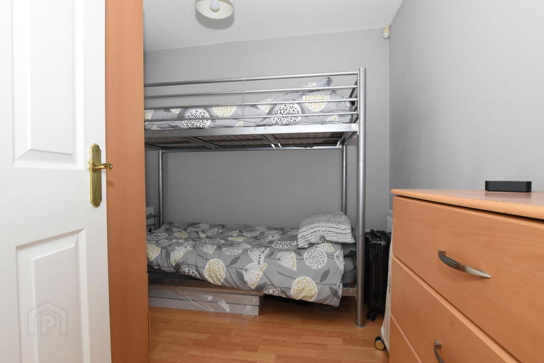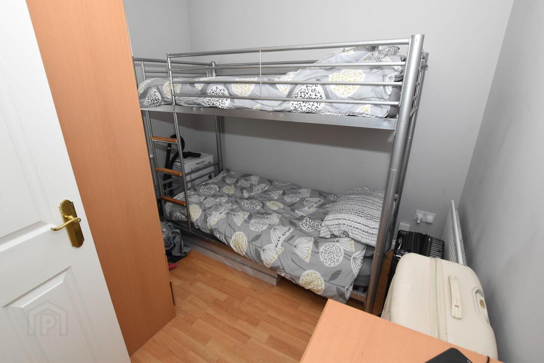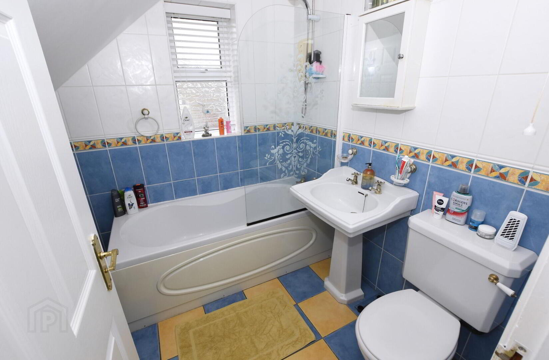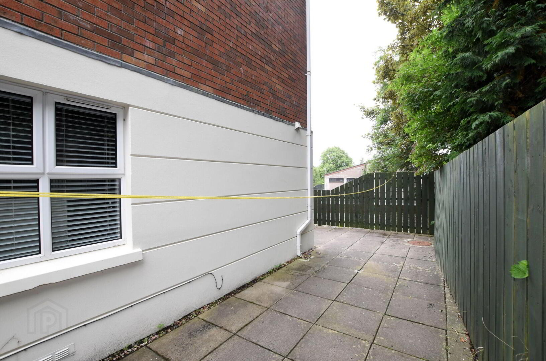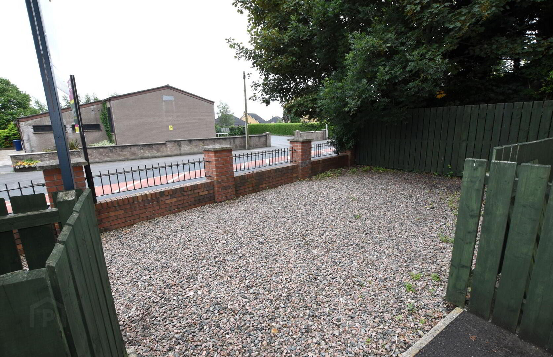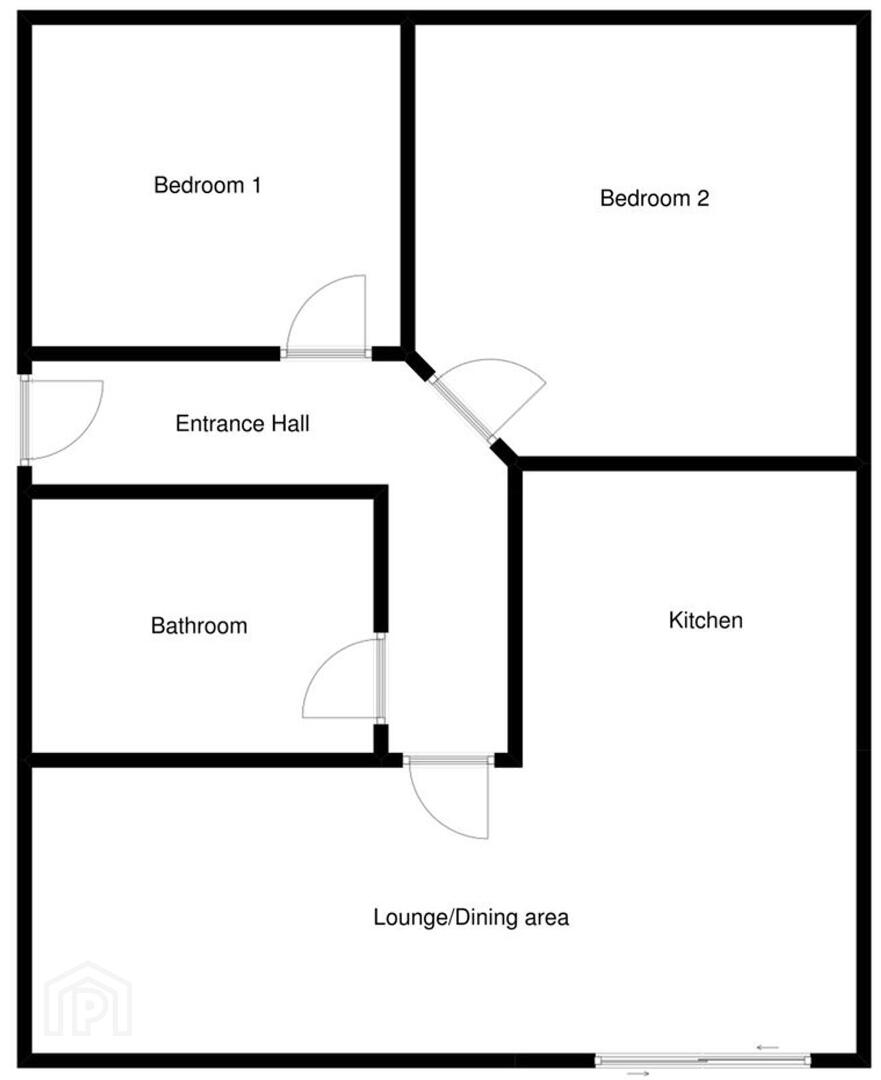4 Rockfield Court, Magheralin, BT67 0WA
Offers Around £112,000
Property Overview
Status
For Sale
Style
Ground Floor Apartment
Bedrooms
2
Receptions
1
Property Features
Tenure
Not Provided
Energy Rating
Heating
Gas
Broadband Speed
*³
Property Financials
Price
Offers Around £112,000
Stamp Duty
Rates
£871.12 pa*¹
Typical Mortgage
Additional Information
- 1 Reception/ 2 Bedrooms
- Fitted kitchen with good range of appliances
- Gas heating
- Enclosed rear yard
- Dedicated parking space
- Close to bus routes & shops
A beautifully presented ground floor apartment with private patio and car parking space in Magheralin.
This home would be ideal for a first time buyer or someone looking to make a downsize to somewhere smaller with no stairs. It is well located just off the main Belfast/ Lurgan Road in the centre of Magheralin, making it convenient to public transport and other local amenities.
Accommodation comprises; entrance hall, open plan lounge/ kitchen/ dining area, bathroom and 2 bedrooms. Outside it has it's own private paved patio/ garden area.
Dedicated car parking space.
A management charge of £40.00per month is applicable - this covers the outdoor maintenance and the block insurance.
Viewing is highly recommended as ground floor apartments do not come available often in this development, so please call Barbara, Julie or Andrew at Locale Home Sales & Lettings on 028 92616999 to arrange an appointment to view.
Ground Floor
- Entrance Hall
- Hardwood entrance door with feature leaded centre panel, wooden laminate flooring, built in cloaks cupboard.
- Lounge
- 3.6m x 4.5m (11' 10" x 14' 9")
Wooden laminate flooring, sliding double glazed doors to front. - Kitchen
- 2.3m x 2.6m (7' 7" x 8' 6")
Superb solid pine fitted kitchen with good range of high & low level units, extractor hood, 4 ring gas bob, built in under oven, plumbed for automatic washing machine, single drainer stainless steel sink unit with mixer tap, integrated fridge/freezer, part tiled walls, wooden laminate flooring. - Bedroom 1
- 2.96m x 3.31m (9' 9" x 10' 10")
Wooden laminate flooring, built in shelving and cupbaords. - Bedroom 2
- 2.84m x 2.8m (9' 4" x 9' 2")
- Bathroom
- Modern white coloured suite comprising: panel bath with glass shower screen, electric shower over, pedestal wash hand basin, low flush w.c., fully tiled walls, tiled floor.
Outside
- Garden
- Enclosed paved patio/yard area. Stoned front garden area. Dedicated car parking space to rear.
Note
- Note
- This property may be subject to additional costs & annual charges (rates, ground rent, management charges etc) please check with agent & solicitor for details of these. No surveys have been carried out on this property nor appliances checked, any purchasers should carry out any checks or surveys they deem necessary. Floor plan layout and measurements are approximate and are for illustrative purposes only. We recommend you conduct an independent investigation of the property to determine its suitability for your space requirements.
Travel Time From This Property

Important PlacesAdd your own important places to see how far they are from this property.
Agent Accreditations





