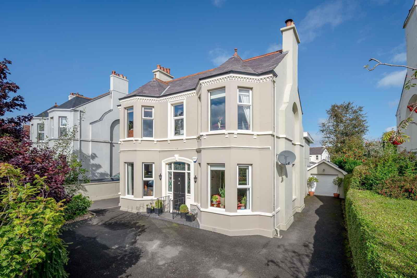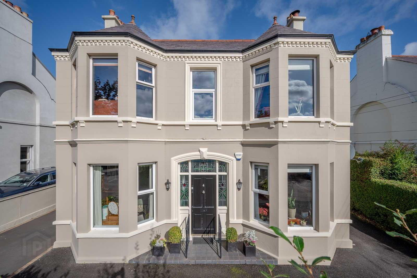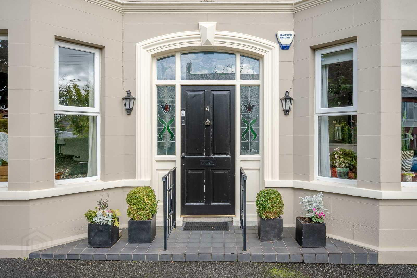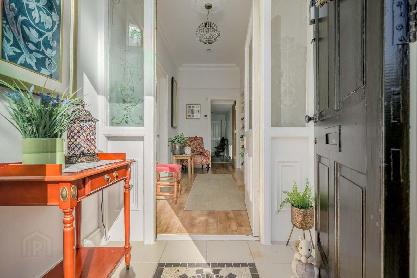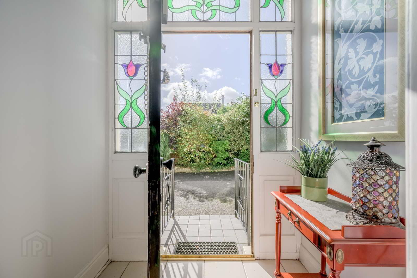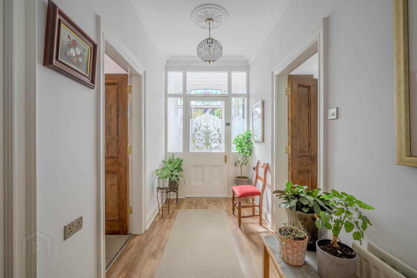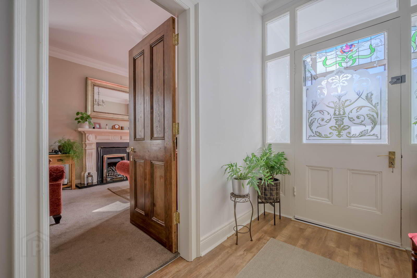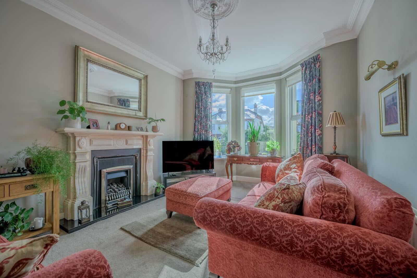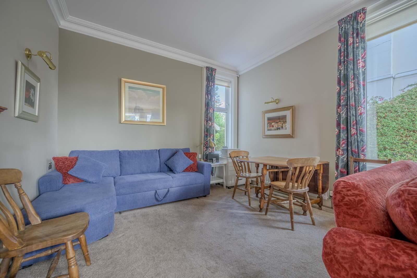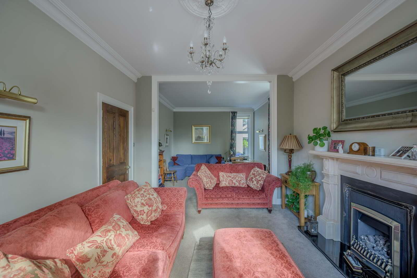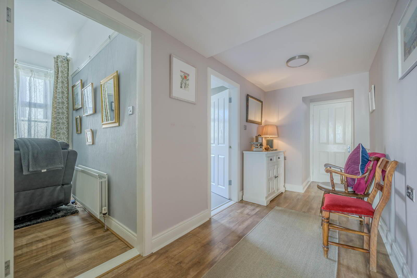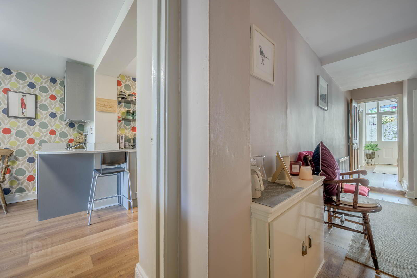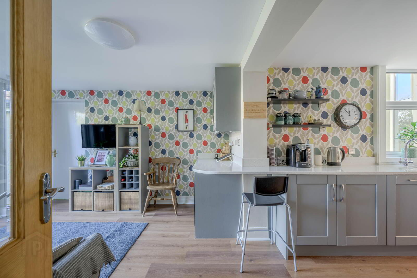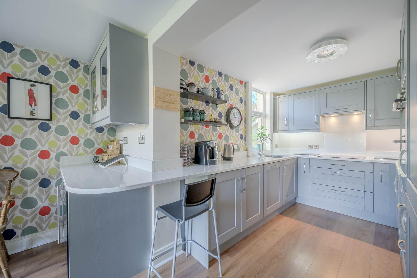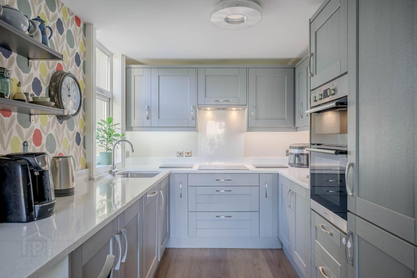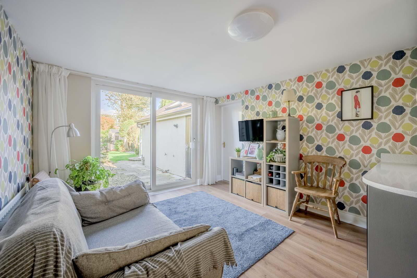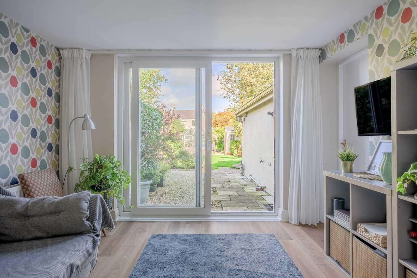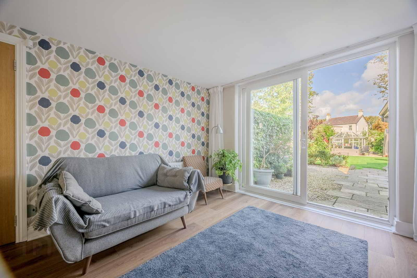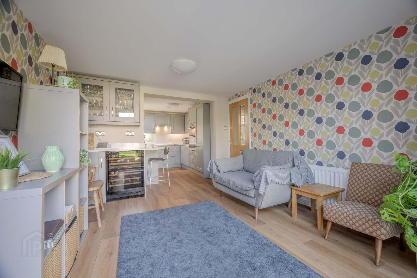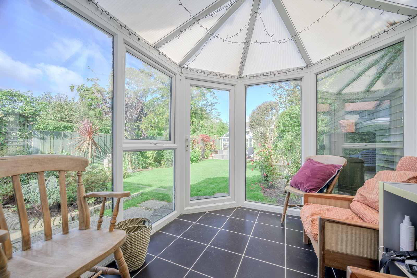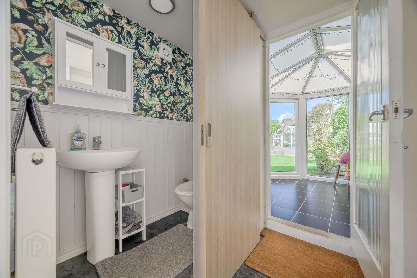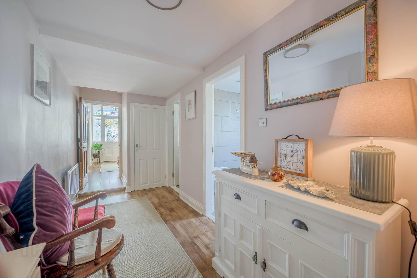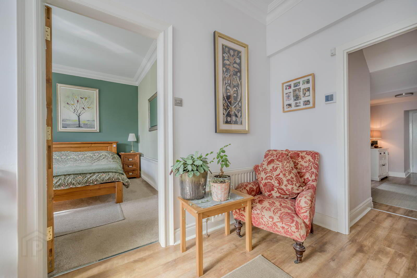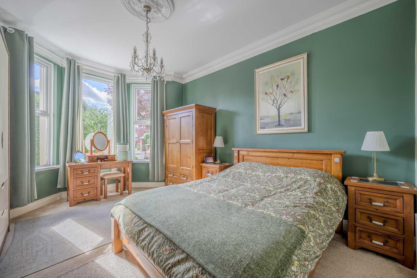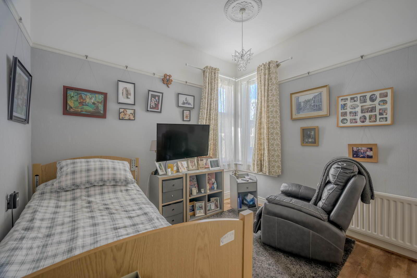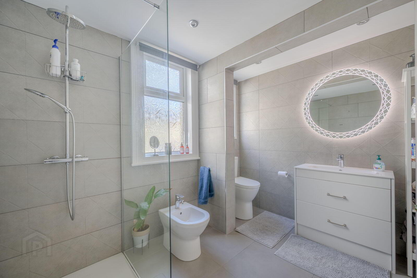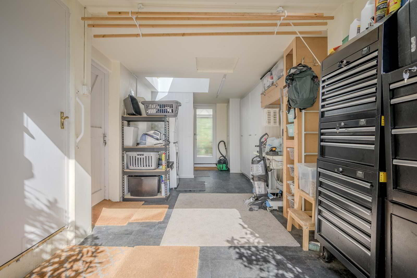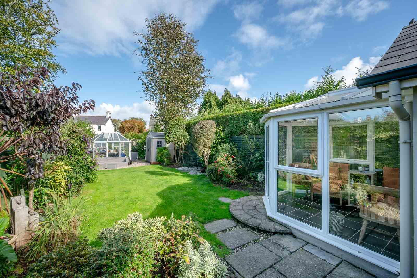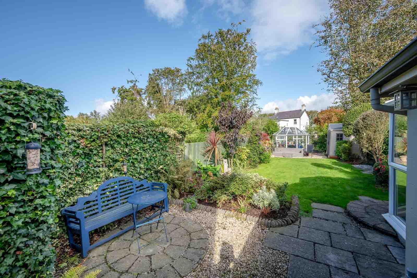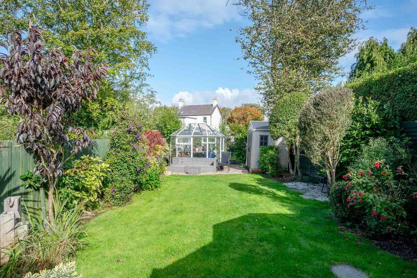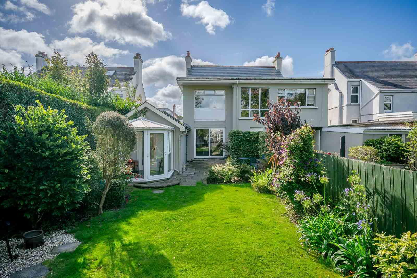For sale
Added 4 hours ago
4 Ranfurly Avenue, Bangor, BT20 3SN
Offers Around £315,000
Property Overview
Status
For Sale
Style
Apartment
Bedrooms
2
Bathrooms
1
Receptions
4
Property Features
Tenure
Leasehold
Energy Rating
Broadband Speed
*³
Property Financials
Price
Offers Around £315,000
Stamp Duty
Rates
£1,526.08 pa*¹
Typical Mortgage
Additional Information
- Beautifully presented ground floor apartment with period charm throughout
- Retains original features including stained and leaded glass, cornicing, high ceilings and bay windows
- Generous lounge with bay window flowing into dining space
- Two well-proportioned bedrooms with elegant period detailing
- Modern family bathroom
- Open plan kitchen and dining area with direct access to the rear garden
- Utility space converted from garage with built-in storage
- Additional WC for convenience
- Conservatory
- Ample driveway parking - a rare benefit for apartments in this area
- Private rear garden with sunny aspect, lawn and patio, ideal for relaxation and entertaining
- Highly sought-after location within easy reach of Bangor City centre, shops, cafés, restaurants and marina
- Close to coastal path, sailing clubs, golf, tennis, excellent schools and convenient transport links
- Offers a unique blend of period character and modern practicality
- Suitable for a wide range of purchasers including downsizers, professionals and young families
- Rare opportunity to secure an apartment with both garden and parking in this desirable address
The accommodation is both spacious and versatile. A welcoming reception hall leads to a generous lounge with bay window to the front, flowing naturally into a dining space with feature gas fire. The home offers two well-proportioned bedrooms, each enhanced by original detailing, providing flexibility for guests or home working. A stylish modern bathroom serves the property. The open-plan kitchen and dining area forms the heart of the home, with direct access to the garden, while a conservatory, utility space, additional WC and garage with storage ensure everyday practicality.
A particular highlight is the private rear garden – a rare find for apartments in this area. Enjoying a sunny aspect throughout the day, it offers both lawn and paved areas, ideal for relaxation or entertaining. The inclusion of driveway parking and garage further sets this property apart, adding a level of independence and convenience seldom available with similar homes.
Situated in one of Bangor’s most desirable residential avenues, the apartment is within easy reach of the town centre with its wide range of shops, cafés, restaurants and leisure facilities. The coastal path and marina are close by for scenic walks and sailing, while excellent schools, golf and tennis clubs, and convenient transport links enhance the appeal of this sought-after location.
Offering a rare blend of character, space, private garden and off-street parking, 4 Ranfurly Avenue is a truly unique home that stands out in the local market.
- ENTRANCE
- Front Door
- Hardwood front door and original stained and leaded top light and side lights through to reception porch.
- GROUND FLOOR
- Reception Porch
- With feature tiled floor and hardwood rear door with glazed and etched central light and side lights, through to reception hall.
- Reception Hall
- With laminate wood effect floor, cornice detail bordering, central ceiling rose.
- Lounge/Dining Area 7.24m x 3.66m (23'9 x 12')
- With outlook to front into bay window, central gas coal effect fire with cast iron surround, granite hearth, marble frame and mantel, square arch leading through to dining area with outlook to rear and side.
- Bedroom One 3.96m x 3.63m (13' x 11'11)
- Bedroom Two 3.63m x 3.30m (11'11 x 10'10)
- With corner window, picture rail and central ceiling rose.
- Family Shower Room 2.87m x 2.39m (9'5 x 7'10)
- White suite comprising of low flush WC, bidet with chrome mixer tap, walk-in thermostatically controlled shower, telephone handle attachment, drencher above, glazed shower screen, wall hung wash hand basin, chrome mixer tap, vanity storage below, heated towel rail.
- Hallway
- Pantry cupboard to hallway.
- Open Plan Kitchen/Dining 6.76m x 3.30m (22'2 x 10'10)
- Kitchen with range of high and low level units, integrated fridge, integrated freezer, integrated dual oven, granite galaxy effect work surface, four ring hob with granite splashback, concealed extractor fan, integrated dishwasher, stainless steel sink and a half, chrome mixer taps, outlook to side, casual breakfast bar dining area, laminate wood effect floor, with uPVC and double glazed sliding patio door to rear garden, access through to garage and utility.
- Utility
- Full length fridge and freezer to utility.
- Garage & Utilities
- With Velux window, roller shutter door, range of built-in cupboard space, plumbed for utilities.
- Additional WC
- With low flush WC, pedestal wash hand basin, chrome mixer taps, partially panelled walls, extractor fan and sliding door with access door through to conservatory and access to rear garden.
- OUTSIDE
- Garden
- Partially laid in paving and partially laid in lawns with space for shed, getting sun throughout the day.
- Bangor is a beautiful seaside town located just over 13 miles from Belfast. Bangor offers a wide variety of property with something to suit all.
Bangor Marina is one of the largest in Ireland and attracts plenty of visitors. Tourism is a big factor in this part of the world.
Travel Time From This Property

Important PlacesAdd your own important places to see how far they are from this property.
Agent Accreditations
Not Provided

Not Provided

Not Provided


