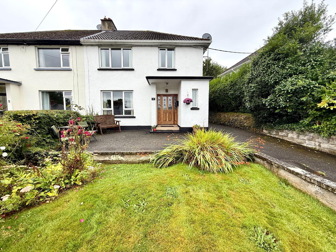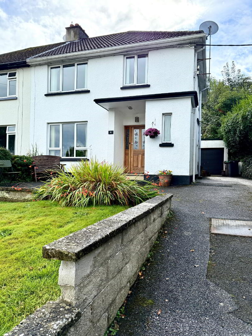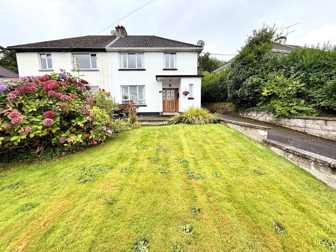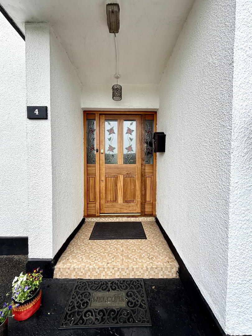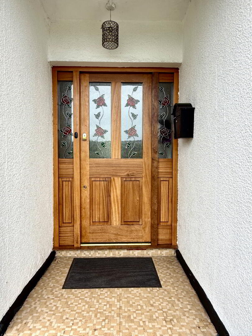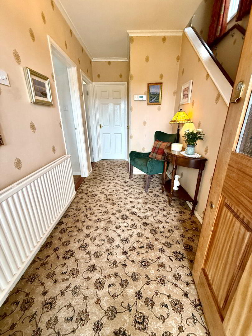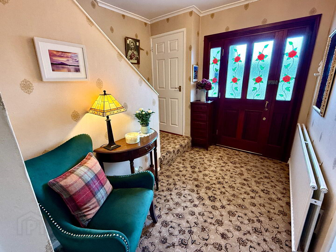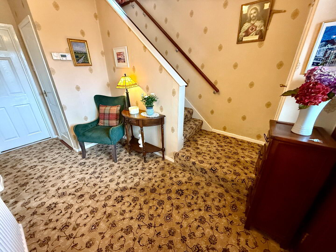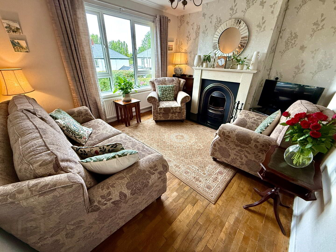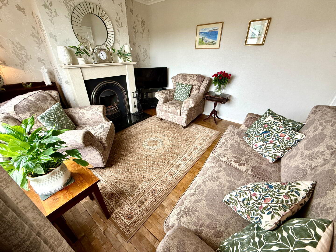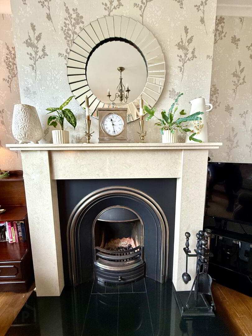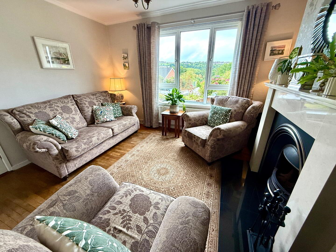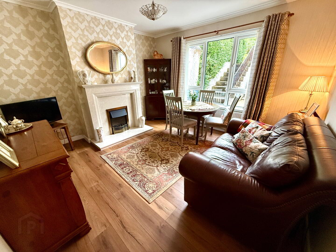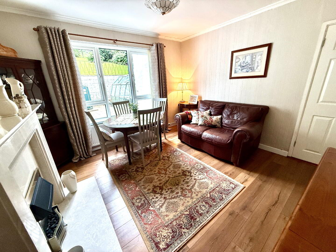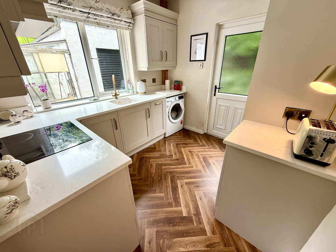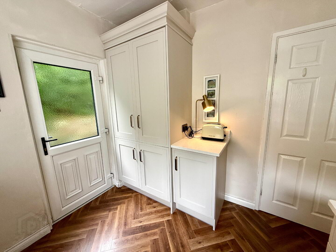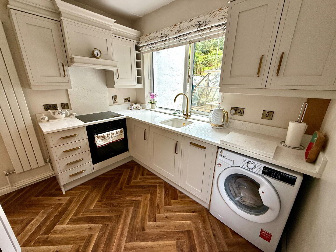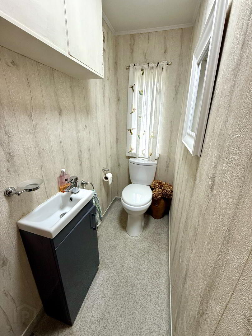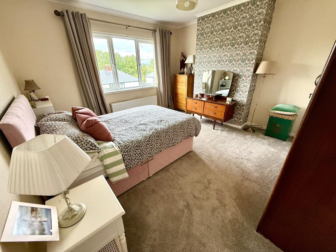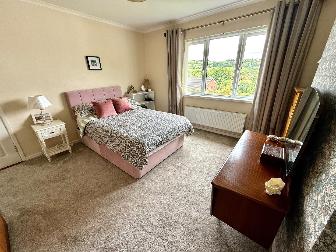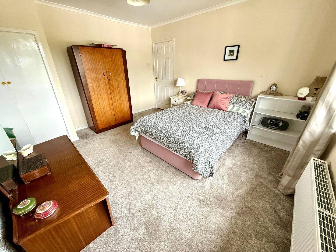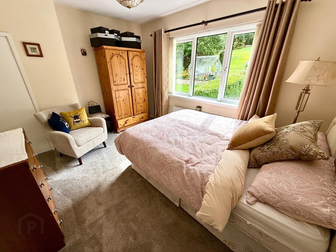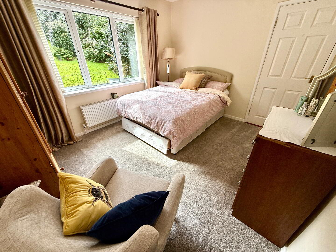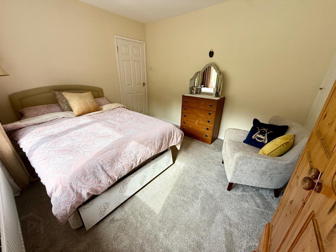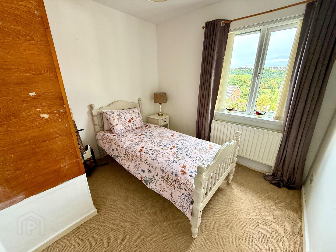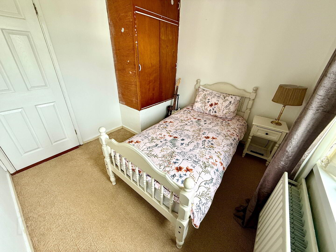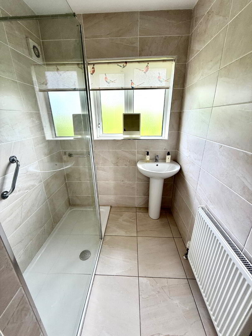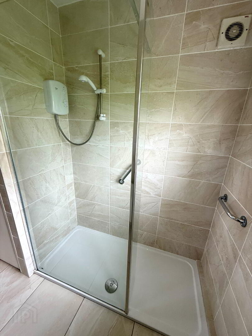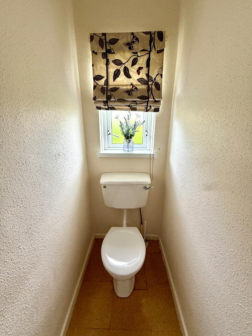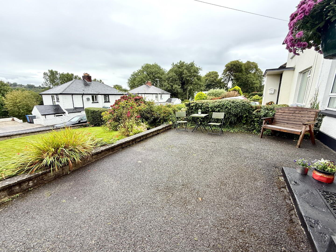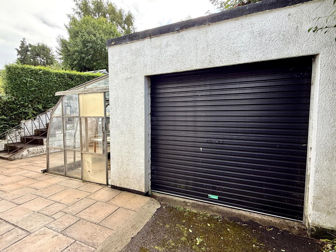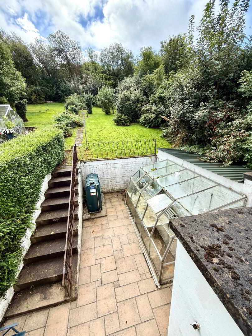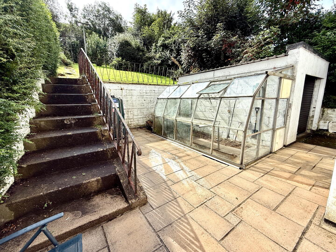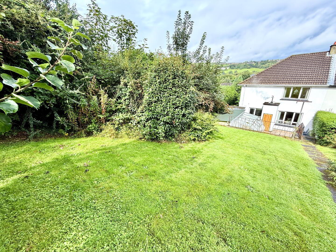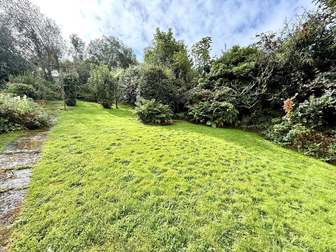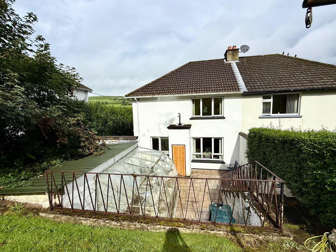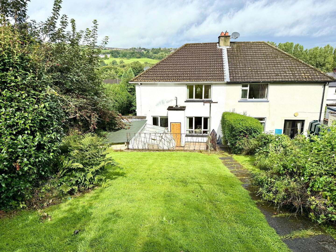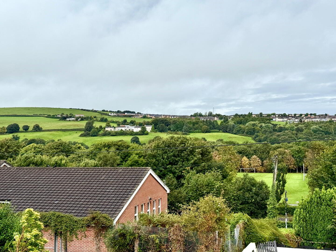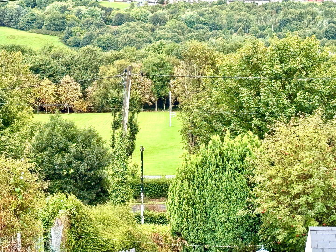4 Prehen Park, Waterside, Derry, BT47 2NY
Asking Price £199,950
Property Overview
Status
For Sale
Style
Semi-detached House
Bedrooms
3
Bathrooms
2
Receptions
2
Property Features
Tenure
Not Provided
Energy Rating
Heating
Oil
Broadband
*³
Property Financials
Price
Asking Price £199,950
Stamp Duty
Rates
£1,107.98 pa*¹
Typical Mortgage
- Oil Fired Central Heating
- uPVC Double Glazed Windows and Rear Door
- Panelled Internal Doors
- Carpets, Curtains and Blinds Included in Sale
- Light Fittings Included in Sale
- Early Occupation Available
Entrance Hall with storage cupboard, ceiling cornicing.
Lounge 12'5 x 11'1 (to widest points) Cast iron fireplace with marble surround and granite hearth, ceiling cornicing, wooden floor.
Family Room 12'5 x 11'11 (to widest points) Marble fireplace and hearth (currently not in use), ceiling cornicing, laminated wooden floor.
Kitchen 9'1 x 8'5 (to widest points) Eye and low level units, single sink unit set in granite worktop with mixer tap, hob, oven and extractor fan, double larder cupboard, plumbed for washing machine, laminated wooden floor.
Downstairs WC WC and wash hand basin set in vanity unit.
First Floor
Landing
Bedroom 1 13' x 12'6 (to widest points) Built in cupboard, ceiling cornicing.
Bedroom 2 12'5 x 10'2 (to widest points) Built in shelves.
Bedroom 3 9'1 x 8'8 (to widest points) Built in wardrobe.
Shower Room Fully tiled walk-in electric shower, wash hand basin, hotpress, fully tiled walls, tiled floor.
Separate WC
Exterior Features
Garage 15'4 x 10' Roller door.
Garden to front laid in lawn enclosed by wall enhanced with plants and shrubs.
Patio area to front.
Tarmac driveway.
Garden to rear laid in lawn enhanced with plants and occasional trees.
Paved area to rear.
Green house
Travel Time From This Property

Important PlacesAdd your own important places to see how far they are from this property.
Agent Accreditations



