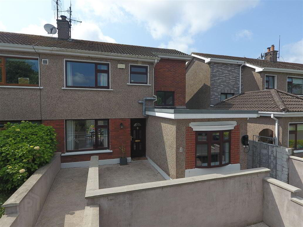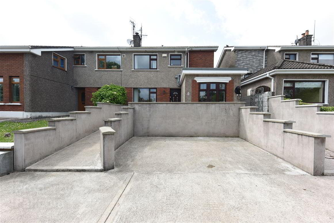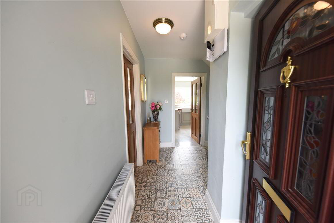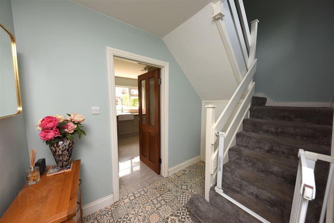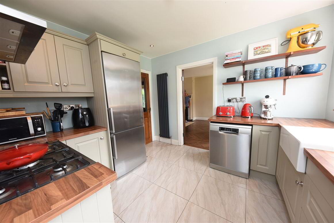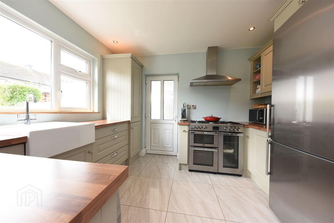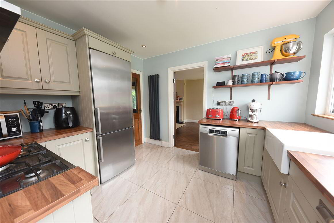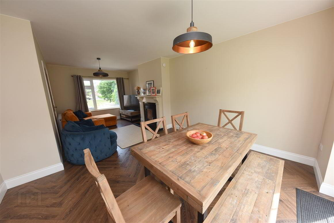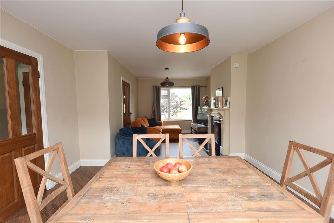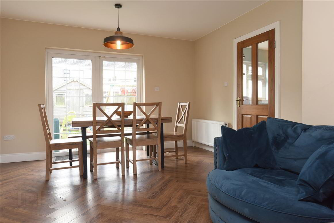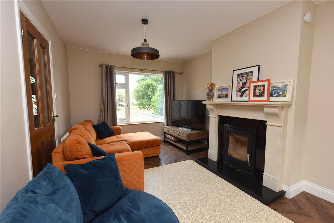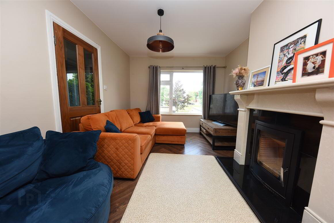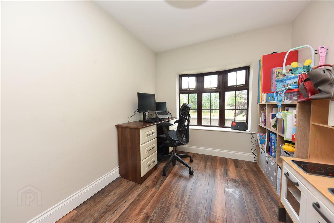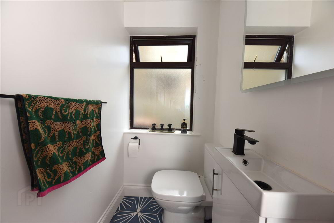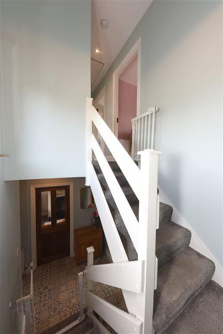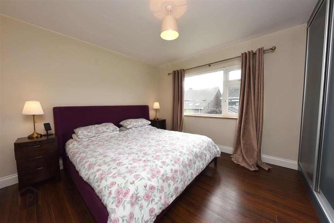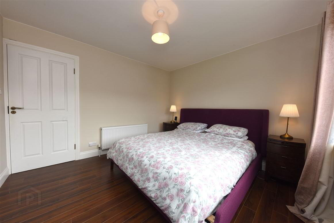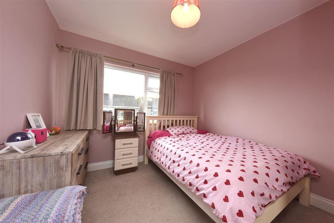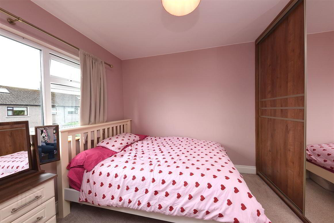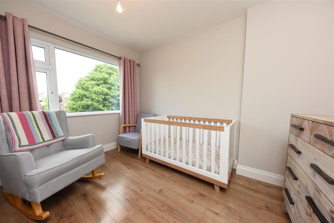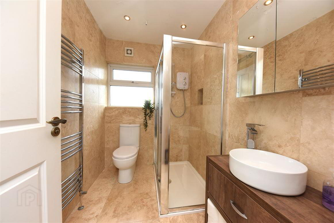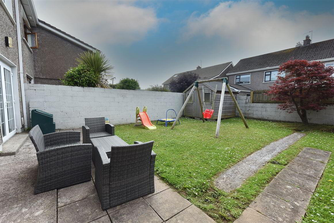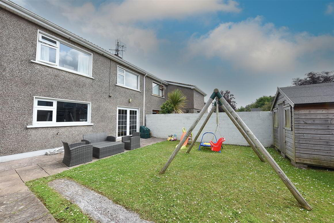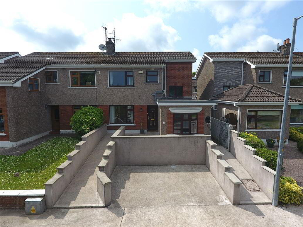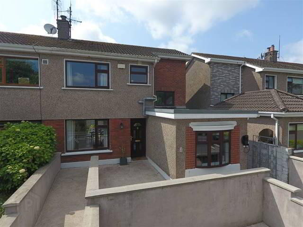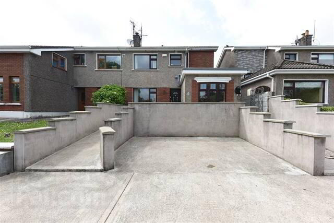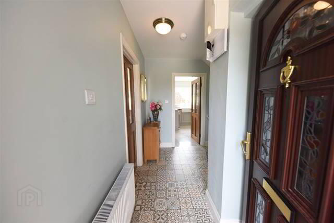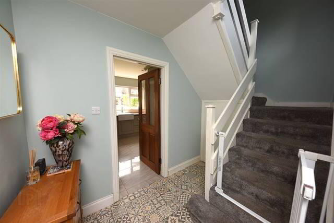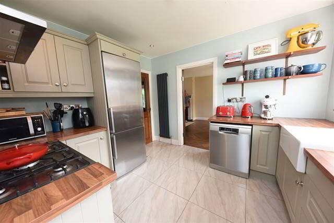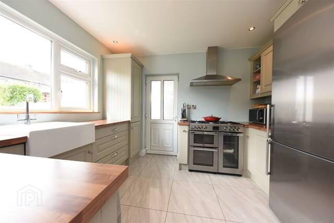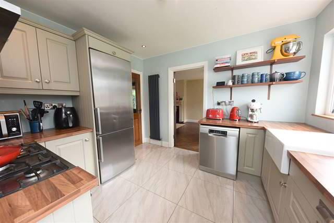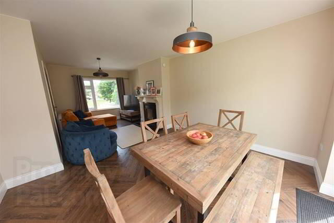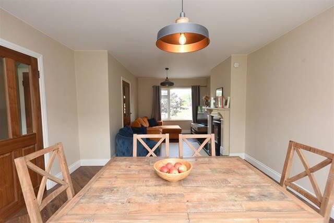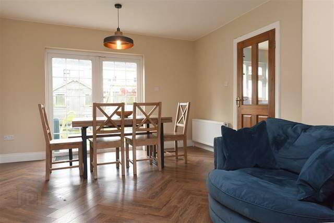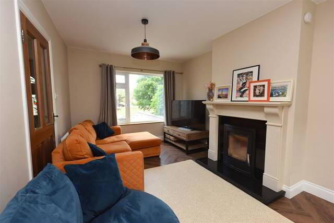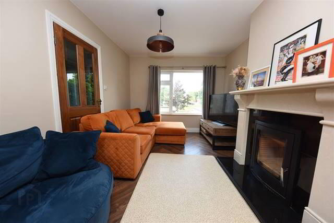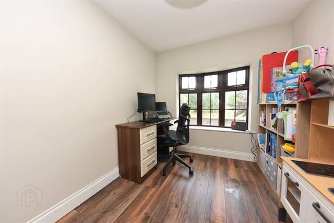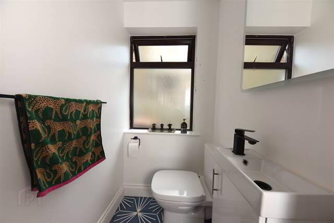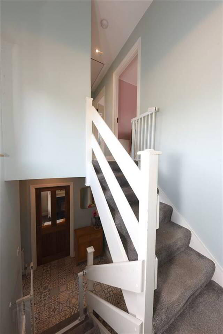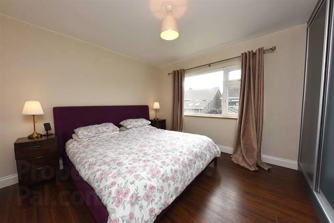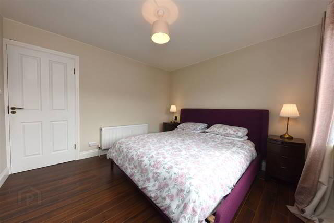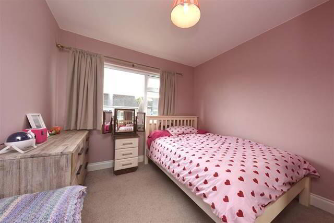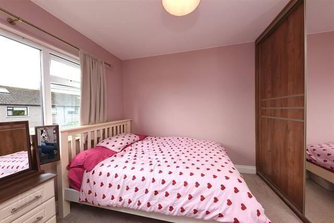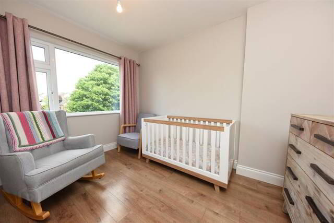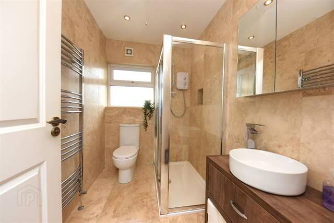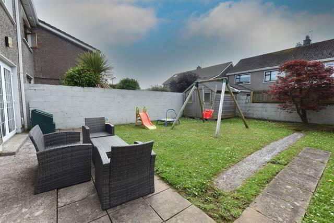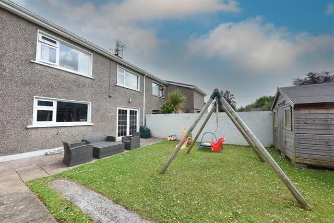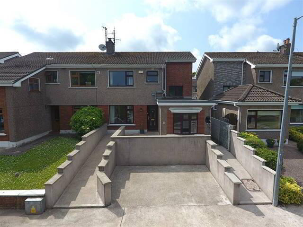4 Owenabue Drive, Carrigaline
Price €360,000
Property Overview
Status
For Sale
Style
Semi-detached House
Bedrooms
3
Bathrooms
2
Property Features
Size
98 sq m (1,054.9 sq ft)
Tenure
Not Provided
Heating
Gas
Property Financials
Price
€360,000
Stamp Duty
€3,600*²
Additional Information
- C.101 sq m (1,086 sq ft)
- Gas Fired Central Heating
- PVC Double Glazed Windows & Doors
- Impeccable condition throughout
- South facing rear garden
- Spacious bedrooms
- Most convenient location
- Mature residential estate
- Within walking distance to all amenities and services
- Easy access to regular public bus service
- Short commute to Cork City Centre, Cork Airport and Ringaskiddy
Michael Pigott Auctioneer & Valuer proudly brings to the market for sale this beautiful three bedroom semi-detached property situated in a mature and most convenient residential area in Carrigaline.
The property is in fabulous condition having been superbly upgraded and modernized in recent years by its current owners. It has plenty of spacious living accommodation on the ground floor with a large living room off the kitchen and another separate tv/play room to the front along with guest WC. Upstairs, it has three generous bedrooms along with the main bathroom. It boasts many features such as an extensive modern fitted kitchen, porcelain tiling, built slider-robes, fully tiled bathrooms to name just a few.
Outside, it has a lovely walled in south facing garden that enjoys good privacy with side entrance and to the front has off street parking with a concrete driveway.
It is within walking distance to all amenities and services in Carrigaline and is also just a short commute to Cork City Centre, Cork Airport and Ringaskiddy. It also has easy access to a regular 24 hour public bus service available closeby.
Viewing of this super starter home or for those looking to trade down to an ultra convenient position ready for immediate occupation comes highly recommended.
Entrance Hallway - 1.65m x 3.11m
Tile floor, centre light, wooden front door with glazing, under stair storage, under stair storage with shelving, carpet stairway.
Kitchen - 3.35m x 3.01m
Modern fitted kitchen unit, side door, fitted shelving, recessed lighting, tile floor.
Living/Dining Room - 6.84m x 3.85m
Wooden floor, centre lights, TV point, stove with surround, double doors to rear garden.
Study/Playroom - 4.73m x 2.51m
Wooden floor, centre light, plumbed for washing machine and dryer.
Guest WC - 2m x 1m
Tile floor, centre globe light, WC, WHB with underneath storage press, wall mirror with lighting.
FIRST FLOOR
Landing
Carpet floor, hot press unit with shelving, stira stairs leading to overhead attic, centre light.
Bedroom 1 - 3.45m x 3.38m
Wooden floor, centre light, large built-in wardrobe unit, curtain pole, curtains.
Bedroom 1 - 3.45m x 3.38m
Wooden floor, centre light, large built-in wardrobe unit, curtain pole, curtains.
Bedroom 2 - 3.36m x 2.92m
Carpet floor, large built-in wardrobe unit, centre light, curtain pole, curtains.
Bedroom 3 - 3.38m x 2.47m
Wooden floor, centre light, curtain pole, curtains.
Bathroom - 2.38m x 1.71m
Fully tiled wall and floor, WC, WHB with underneath storage drawer, mirrored wall cabinet, recessed lighting, electric shower unit with chrome enclosure, chrome heated towel rail.
Directions
From Carrigaline, coming from the Cork direction, turn right at the roundabout at Carrigaline Court Hotel onto the Ballea Road. Continue on the Ballea Road for approximately 500 metres and turn left into Owenabue. The property is located just inside the entrance to the estate to the left, facing the road and indicated by our "For Sale" sign. Follow Eircode: P43 AK22
Travel Time From This Property

Important PlacesAdd your own important places to see how far they are from this property.
Agent Accreditations

