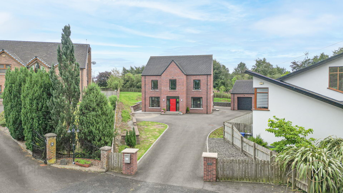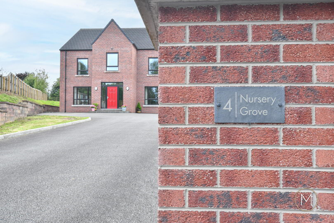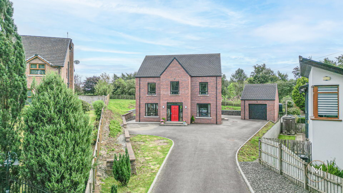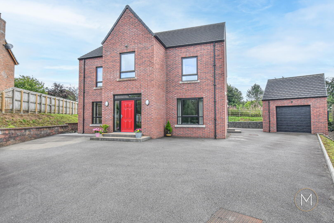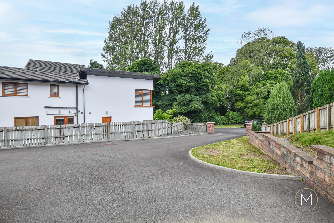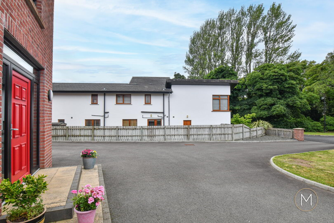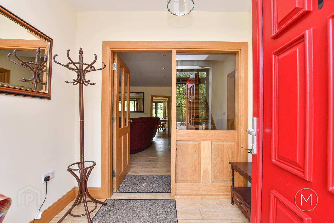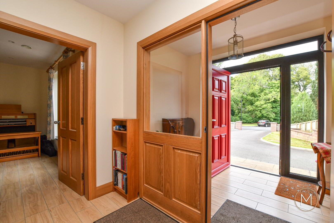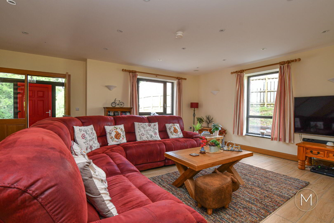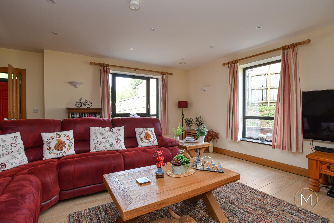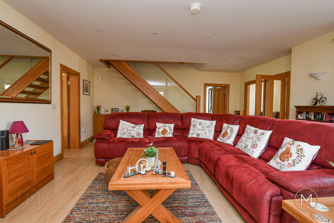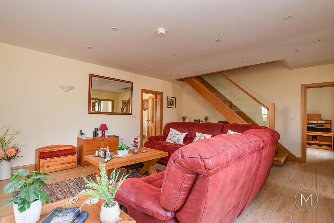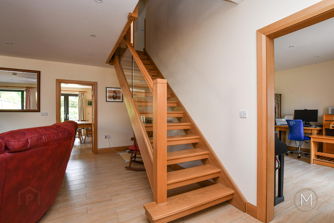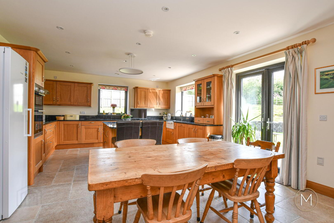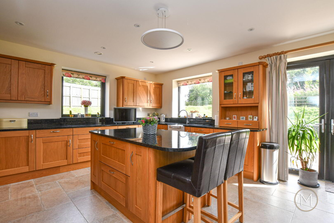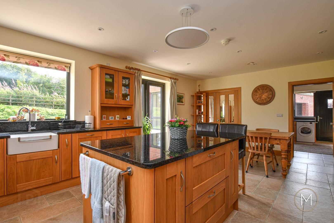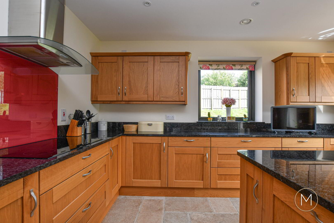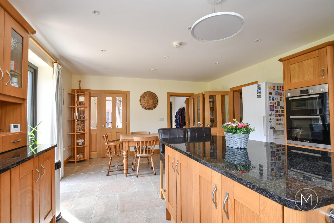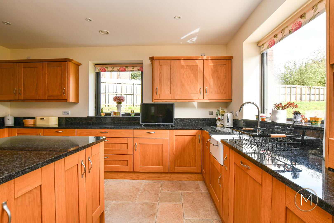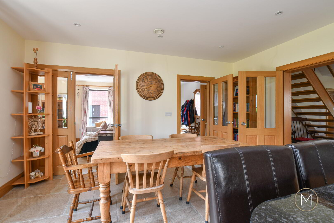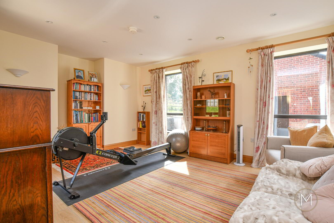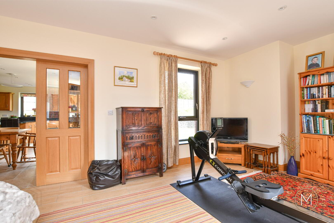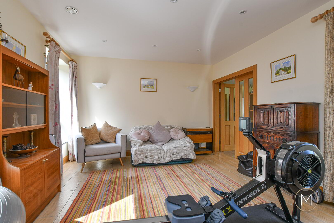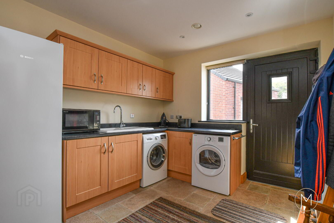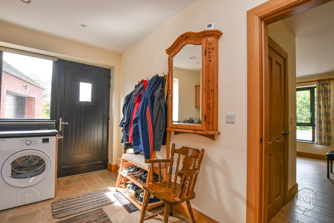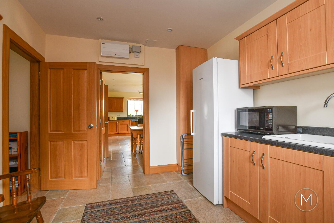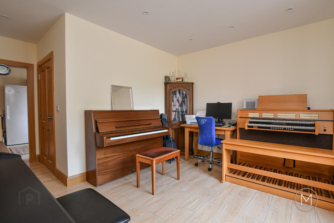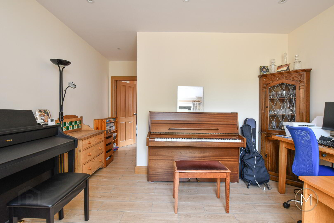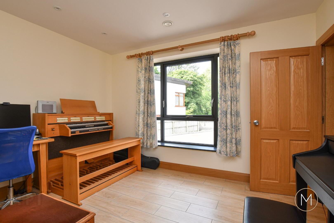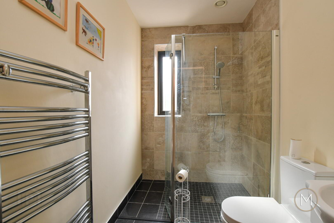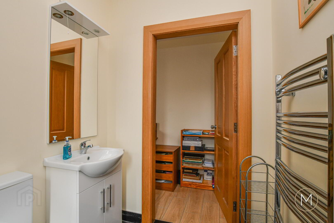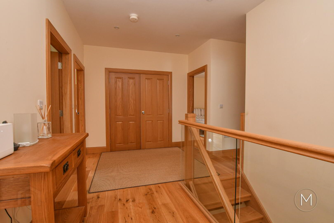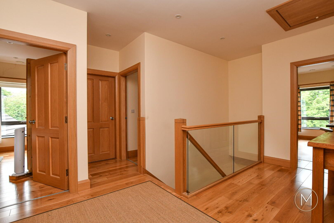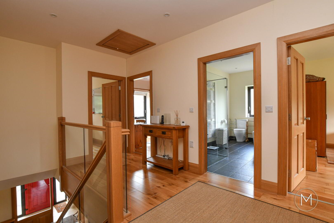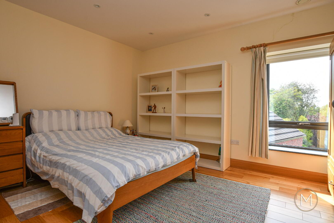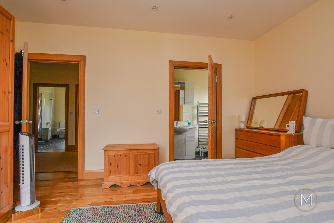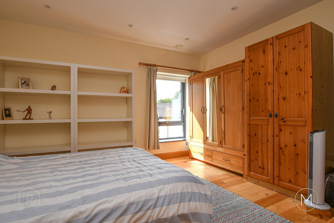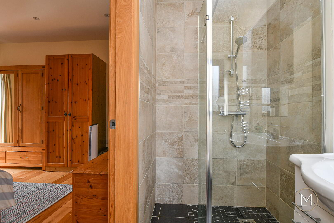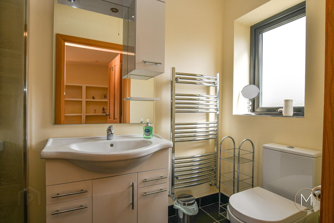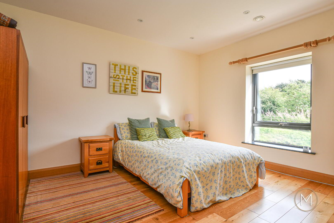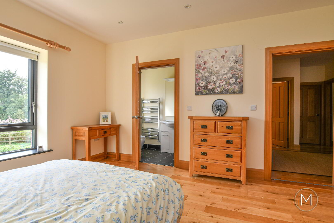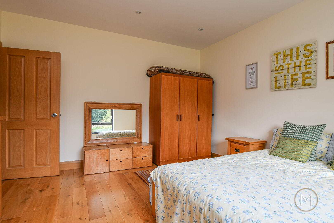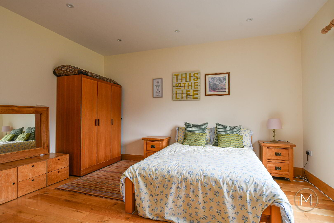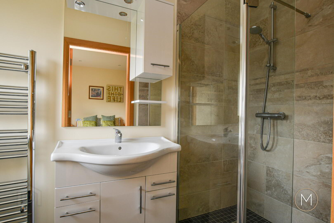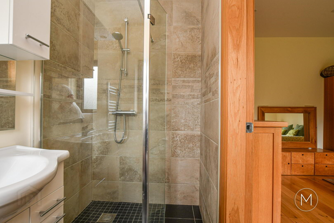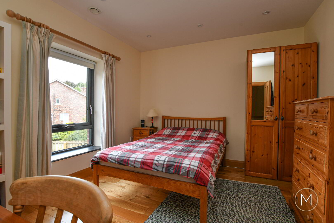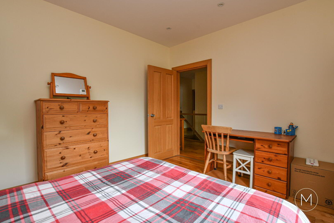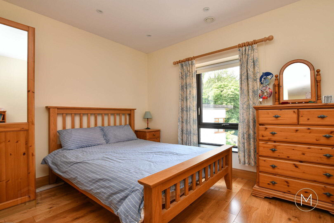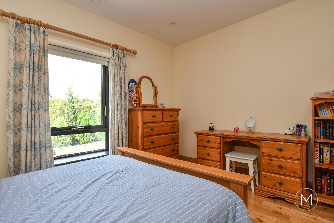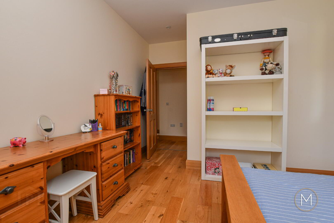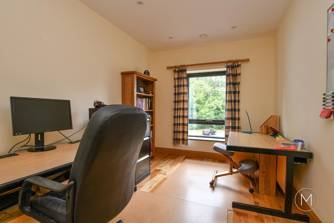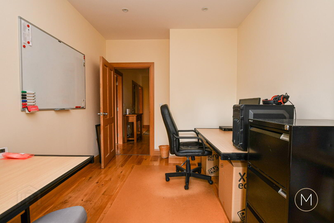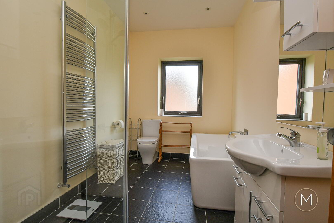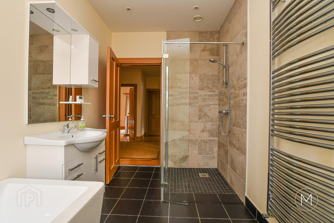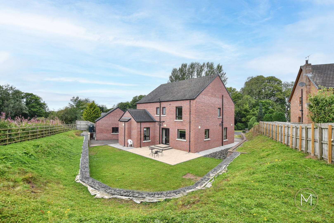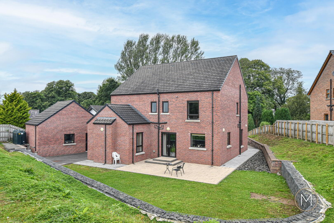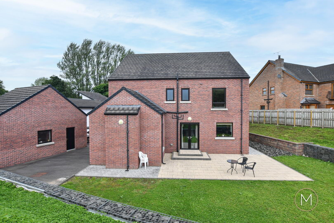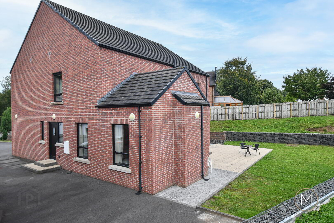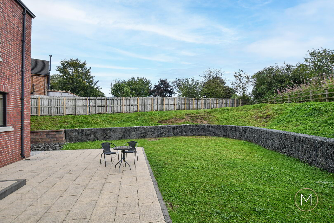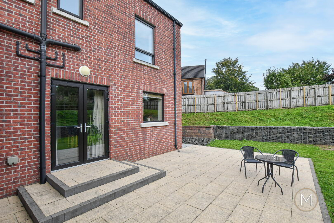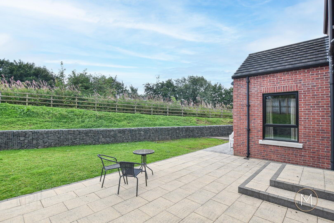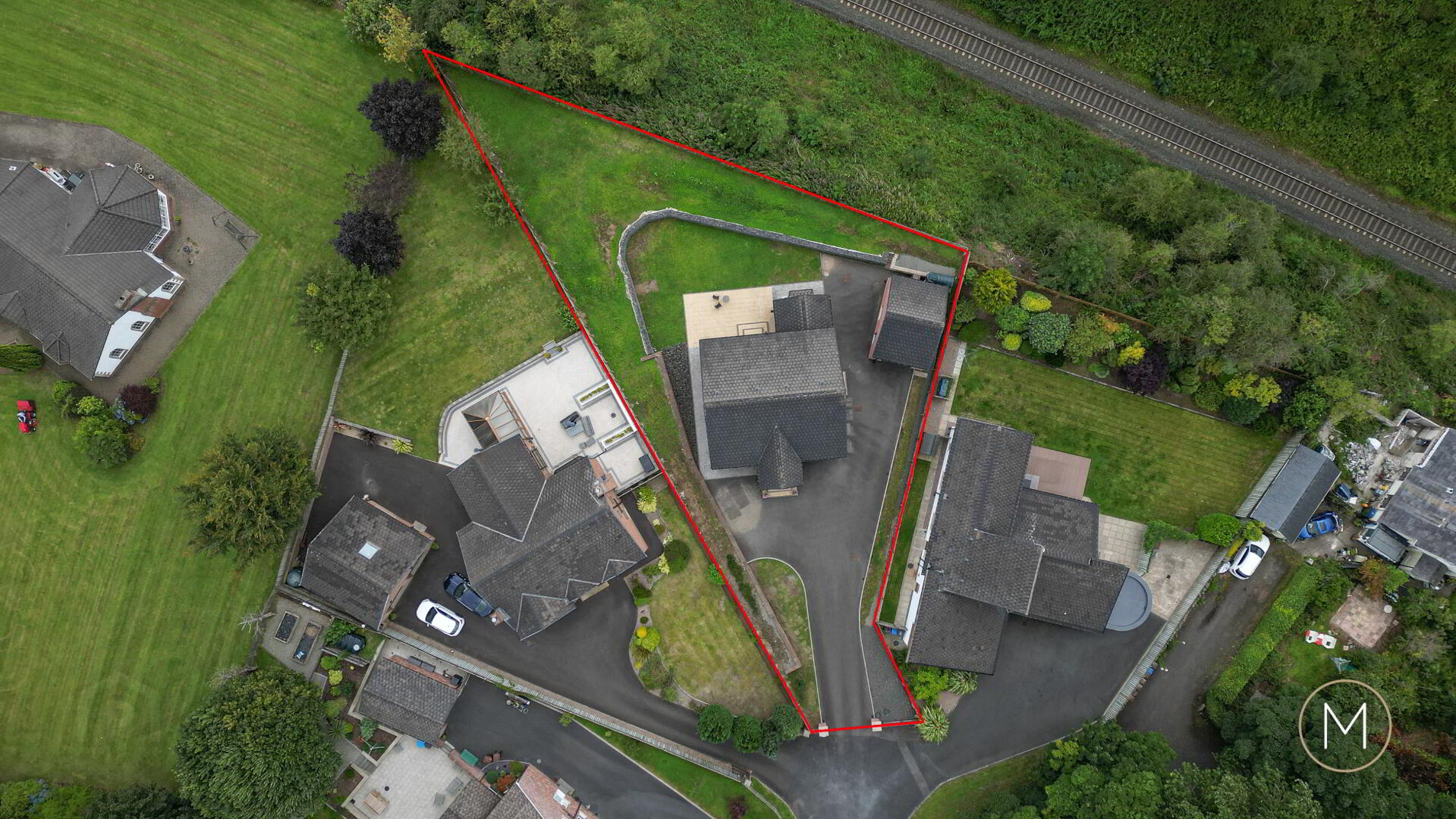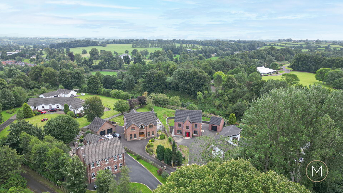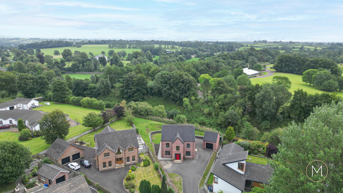4 Nursery Grove, Antrim, BT41 1QT
Offers Over £499,950
Property Overview
Status
For Sale
Style
Detached House
Bedrooms
5
Bathrooms
4
Receptions
3
Property Features
Size
278.7 sq m (3,000 sq ft)
Tenure
Freehold
Energy Rating
Heating
Oil
Broadband
*³
Property Financials
Price
Offers Over £499,950
Stamp Duty
Rates
£2,589.57 pa*¹
Typical Mortgage
- A Unique & Impressive Detached Dwelling of Approx. 3000 sq. Ft
- Completed in 2017
- High Energy Efficiency with Many Notable Features
- Welcoming & Spacious Entrance Porch
- Large Living Room with Open Tread Solid Oak Staircase and Glass Balustrade
- Luxury Solid Oak Kitchen with Feature Island & Dining Area
- Generous Family Room off the Kitchen
- Spacious Utility Room with Side Door Access
- Ground Floor Bedroom 6/ Home Office with Private Shower Room
- Five Well Proportioned First Floor Bedrooms
- Two First Floor Bedrooms with Ensuite Shower Rooms
- Contemporary Fitted Bathroom Suite with Freestanding Bath & Separate Walk in Shower with Wet Room Style Floor
- Large First Floor Landing with Storage & Access to Partially Floored Loft Space
- Detached Garage with Remote Controlled Door
- Private Site with Generous Gardens to the Side & Rear in Addition to Ample Parking for Several Vehicles
- Triple Glazed Windows, Heat Recovery System & Thermal Water Store
- Underfloor Heating Throughout - Uponor Smatrix
- Beam Vacuum System
- Extensive Use of Solid Oak Flooring and Matching Doors & Architraves
- Superb Family Home in Close Proximity to Antrim Town Centre & Belfast International Airport
- Easy Access to M2 Motorway Network & Other Main Arterial Routes
Welcome to 4 Nursery Grove – a magnificent, architecturally designed detached residence of circa 3,000 sq. Ft, built in 2017 and set within a leafy, highly desirable suburb of Antrim town. This beautifully appointed family home combines timeless elegance with modern sophistication, offering luxurious, energy-efficient living within easy reach of Belfast International Airport, excellent schools, and Antrim’s wide range of amenities. Whether you’re upsizing or seeking a home that offers both style and practicality, this stunning property will exceed expectations.
A sweeping driveway provides an immediate sense of grandeur on arrival, with ample parking for multiple vehicles. A welcoming entrance porch opens into the heart of the home: a spacious, light-filled living room featuring a striking staircase with glass balustrades, setting the tone for the refined finish throughout the home.
The hub of the home is undoubtedly the open-plan kitchen/dining/living area — a dream space for entertaining or spending time as a family. Designed to exacting standards, the kitchen includes top-of-the-line integrated appliances, luxurious stone work surfaces, and generous cabinetry. Off the kitchen is a large utility room, ideal for busy family life.
A family room at the rear of the home offers a comfortable retreat or play area. To the front, a flexible ground floor room serves perfectly as a sixth bedroom, home office, or guest suite, benefiting from its own private shower room — perfect for multi-generational living or working from home in style.
Designed for Comfortable Family Living
Rising to the first floor — constructed with solid floors for sound insulation and comfort — you’ll find five generous bedrooms, two of which enjoy their own luxury en-suite shower rooms, ideal for older children or guests. The main family bathroom is a statement in itself, boasting a freestanding bathtub, walk-in shower, and sleek, on-trend finishes.
Throughout the home, there’s been no compromise on quality. Solid wood doors and flooring, custom architraves, and thoughtful detailing deliver a premium finish throughout. Every detail has been considered to create a home that is both functional and elegant.
Efficient, Sustainable, and Smart
Built with 200mm cavity wall insulation, triple-glazed windows, and a Titon heat recovery system, this home achieves an impressive level of energy efficiency. The thermal store system provides 24/7 hot water, while underfloor heating throughout ensures a comfortable environment in every season. A Beam central vacuum system simplifies maintenance, and a fully floored attic with pull-down ladder offers excellent storage space.
External Features
Externally, the property boasts a detached garage with a remote-controlled door, ideal for secure parking or additional storage. The surrounding gardens — primarily to the side and rear — offer outdoor privacy and space for children or pets to play, with scope for entertaining on summer evenings.
A Prime Location for Modern Families
4 Nursery Grove enjoys an enviable location in one of Antrim’s most sought-after developments. Nestled in a quiet cul-de-sac, the home is perfect for families seeking peace without sacrificing convenience.
Antrim town centre: just minutes away for shopping, cafes, and amenitiesTop-rated schools: both primary and post-primary options nearbyBelfast International Airport: approx. 10 minutes by car – ideal for commuters or frequent travellersRecreational facilities: Close to Antrim Castle Gardens, Six Mile Water River walks, and excellent sporting clubsTransport links: Easy access to the M2 motorway for travel to Belfast or the north coast
An Exceptional Home – Inside and Out
4 Nursery Grove is more than a house – it’s a statement. A perfect blend of modern efficiency, architectural integrity, and family-friendly design, all set within a serene and prestigious neighbourhood.
Viewings are strictly by appointment and highly recommended to fully appreciate the scale, finish, and features of this truly special home.
ACCOMMODATION
PORCH
8’09” x 6’04”
Tiled floor; glass panelled door to;
LOUNGE
21’08” x 17’07”
Tiled floor; wall lighting; dual aspect windows; spotlighting
KITCHEN
21’08” x 15’01”
Modern solid oak kitchen comprising of an excellent range of high and low level units; built in twin oven; ceramic hob and stainless steel extractor fan with glass canopy; grantie work surfaces with matching upstand; integrated dishwasher; Belfast sink unit; feature island with storage, seating and matching granite worktops; tiled floor; spotlighting; double PVC doors to rear patio; glazed French style doors to;
FAMILY ROOM
17’07” x 12’05”
Tiled floor; spotlighting; wall lighting; dual aspect windows
HOME OFFICE/BEDROOM 6
16’05” x 12’05”
Tiled floor; spotlighting
ENSUITE
Modern white suite comprising of low flush W.C; wash hand basin; walk in shower enclosure with wet room style floor and mains pressurised shower; tiled floor; partially tiled walls; heated chrome towel radiator; illuminated wall mirror; extractor
UTILITY
12’05” x 9’07”
Fitted with a range of high and low level units; tiled floor; plumbed for washing machine; space for dryer; single ceramic sink unit; spotlighting; Formica style work surfaces; glass panelled PVC door to rear
FIRST FLOOR LANDING
Solid oak wood flooring; spotlighting; access to partially floored loft space with pull down ladder system
HOT PRESS
8’06” x 6’09”
BEDROOM 1
14’00” x 12’06”
Solid oak wood flooring; spotlighting
ENSUITE
Modern white suite comprising of walk in shower enclosure with wet room style floor and mains pressurised shower; low flush W.C; wash hand basin with vanity unit; illuminated wall mirror; heated chrome towel radiator; tiled floor
BEDROOM 2
13’11” x 12’06”
Solid oak wood flooring; spotlighting
ENSUITE
Modern white suite comprising of walk in shower enclosure with wet room style floor and mains pressurised shower; low flush W.C; wash hand basin with vanity unit; illuminated wall mirror; heated chrome towel radiator; tiled floor
BEDROOM 3
14’03” x 12’06”
Solid oak wood flooring; spotlighting
BEDROOM 4
12’06” x 10’10”
Solid oak wood flooring; spotlighting
BEDROOM 5
13’08” x 8’10”
Solid oak wood flooring; spotlighting
BATHROOM
Luxury white suite comprising of free standing bath with chrome bath filler; low flush W.C; wash hand basin with vanity unit; heated chrome towel rail; walk in shower enclosure with wet room style floor and mains pressurised shower; tiled floor; spotlighting
EXTERIOR
Large tarmac driveway to front and side of property; exterior lighting; lawn area and loose decorative stone area for planting; raised bedding area to perimeter
Private and enclosed rear garden with large flagged patio and separate lawn area with additional raised bedding; exterior lighting; outdoor power sockets
GARAGE
28’00” x 16’00”
Remote controlled roller door; power and light
OTHER FEATURES
OFCH – underfloor heating throughout
Triple Glazed Windows
Beam vacuum system
Heat recovery system
Thermal Water Store
Relying on a mortgage to finance your new home?
If so, then talk with Tennielle McIlroy of Smart Mortgages based in Antrim (028 9433 4210) This is a free, no obligation service, so why not contact us and make the most of a specialist whole of market mortgage broker with access to over 3,000 mortgages from 50 lenders by talking to one person. With 20 years plus experience we are rated 5 star on Google across our listings and offer a personalised service. Your home may be repossessed if you do not keep up with repayments on your mortgage.
Travel Time From This Property

Important PlacesAdd your own important places to see how far they are from this property.
Agent Accreditations



