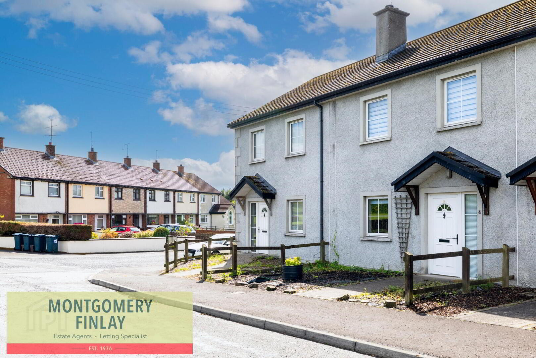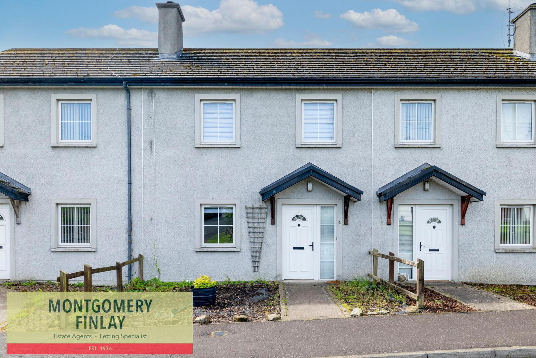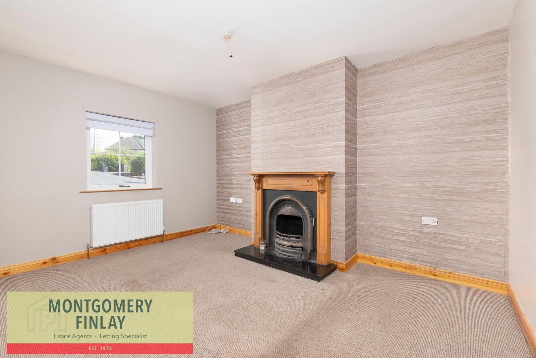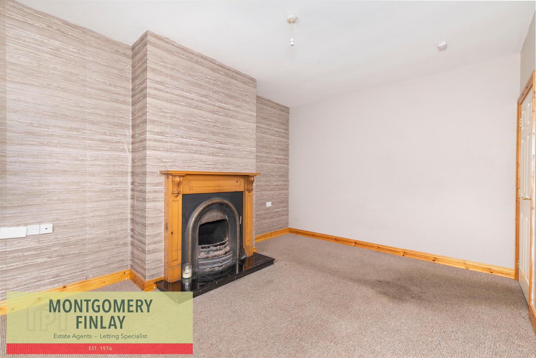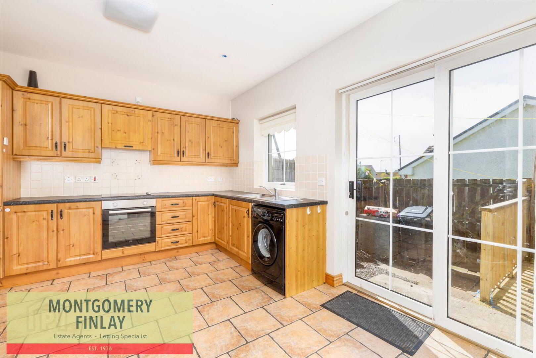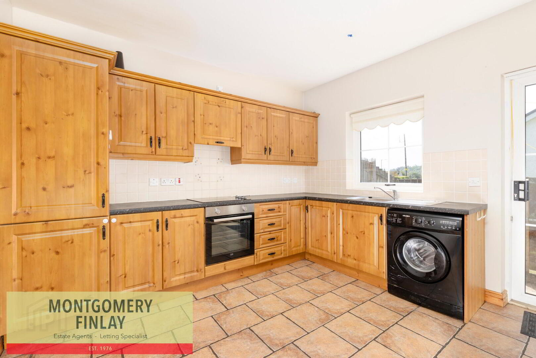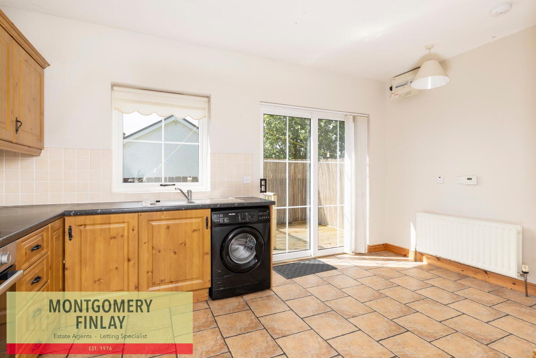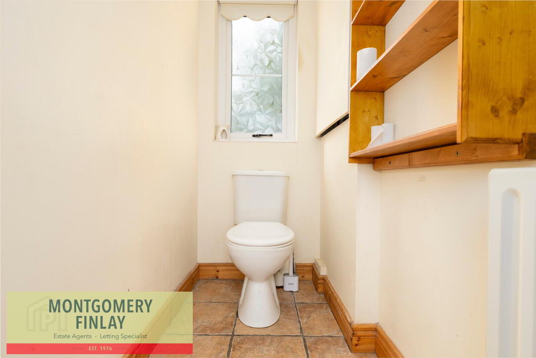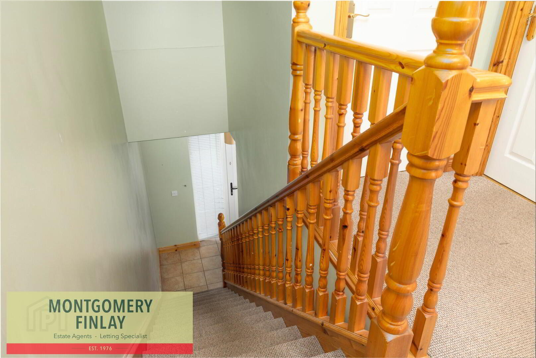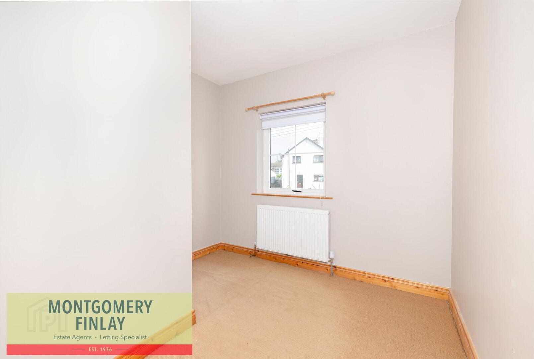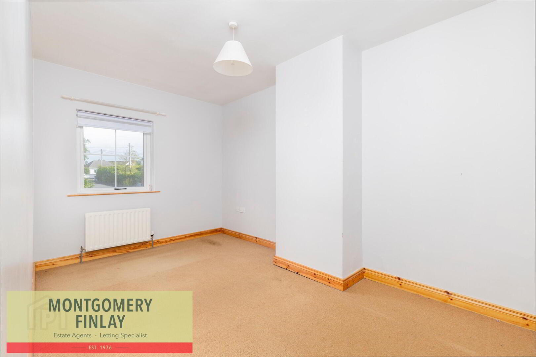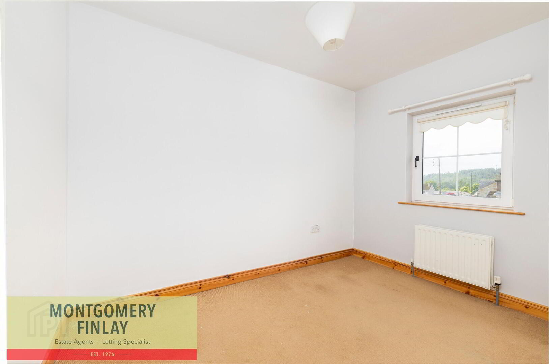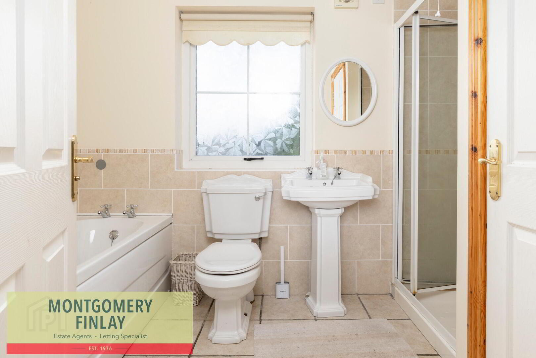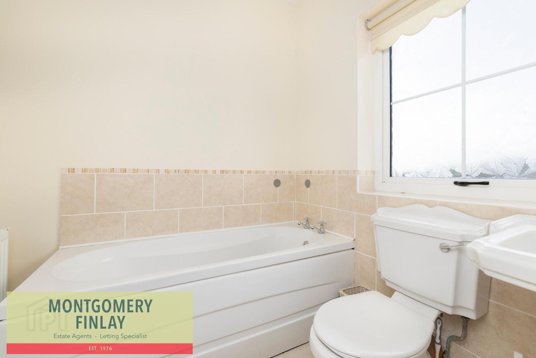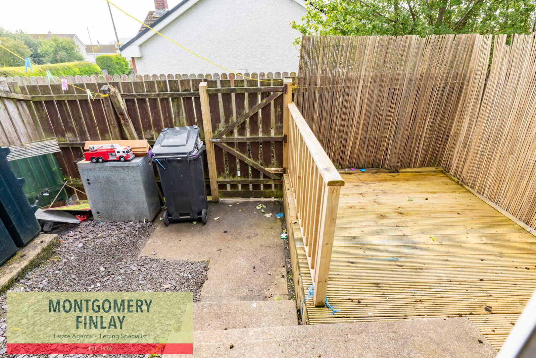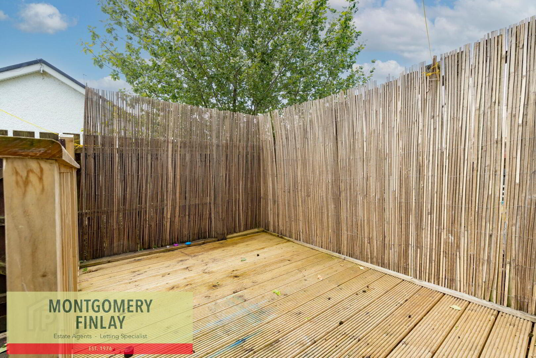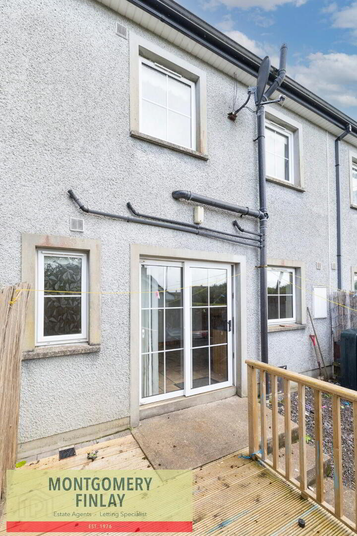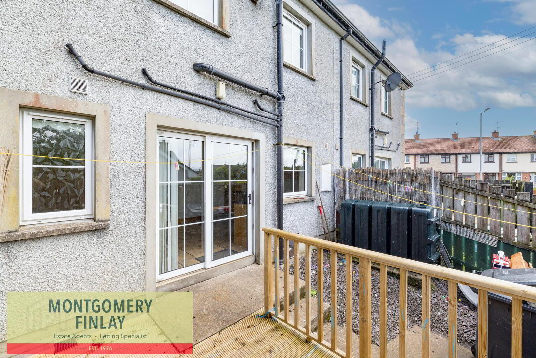4 Mill Line, Derygonnelly, Enniskillen, BT93 6HN
Offers Over £125,000
Property Overview
Status
For Sale
Style
Mid-terrace House
Bedrooms
3
Bathrooms
2
Receptions
1
Property Features
Tenure
Freehold
Energy Rating
Heating
Oil
Broadband Speed
*³
Property Financials
Price
Offers Over £125,000
Stamp Duty
Rates
£774.08 pa*¹
Typical Mortgage
4 Mill Line, Derrygonnelly. BT93 6HN
Step onto the property ladder with style in this well-presented 3-bed townhouse in the heart of Derrygonnelly!
3 Bed Mid-Terrace Townhouse | Chain Free | Sold by Montgomery Finlay
This well-presented 3-bedroom mid-terrace townhouse is ideally located in the heart of Derrygonnelly, just a short walk from the village’s Main Street, primary school, and local amenities. Only 9.5 miles from Enniskillen, this home offers a superb opportunity for first-time buyers, families, or investors alike.
Internally, the property is in good condition throughout and provides spacious living accommodation, including a bright living room with feature open fire, a generous kitchen/dining area with sliding patio doors to the rear deck, and a convenient downstairs W.C. Upstairs features three well-proportioned bedrooms and a family bathroom with both bath and electric shower cubicle.
Externally, the property benefits from a rear yard with decked area, with uPVC double glazing and a low maintenance exterior, this chain-free home is ready to move into.
Key Features:
- 3-bed mid-terrace townhouse
- Chain free sale
- uPVC double glazing, fascia & guttering
- Walking distance to shops, school & amenities
- Spacious kitchen with integrated appliances
- Bathroom with bath and separate electric shower
- Rear yard with decked area
- Communal parking to rear
- Rates: £774.08 | EPC: 65D
- 9.5 miles to Enniskillen
Arrange your viewing today with Montgomery Finlay.
Entrance Hall: 18'6 x 7'6 max
uPVC external door with glazed side screen.
Tiled floor.
W.C.: 11'4 x 3'3
W.C. and whb.
Living Room: 14'8 x 10'9
Cast iron horseshoe open fire with timber surround and tiled hearth.
TV point.
Kitchen: 15'0 x 11'4
Range of high and low level units.
3 point electric hob and oven.
Integrated fridge freezer.
Connection point for washing machine.
Tiled floor.
Sliding patio door leading to rear yard and decked area.
Bedroom 1: 10'11 x 11'3
Bedroom 2: 14'8 x 8'10
Bedroom 3: 11'0 x 9'6 max
Bathroom: 10'4 x 6'6
Bath, corner cubilce electric shower, W.C and whb.
Tiled floor and 1/2 tiled walls.
Hotpress.
Decked area to rear and yard space.
Communal parking to rear.
Rates: £774.08
EPC: 65D
For more details or to arrange a private viewing, contact Montgomery Finlay Estate Agents today.
Montgomery Finlay & Co.
Tel: 028 6632 4485
Email: [email protected]
Web: www.montgomeryfinlay.com
Applications and viewing strictly by appointment only.
NOTE: The above Agents for themselves and for vendors or lessors of any property for which they act as Agents give notice that (1) the particulars are produced in good faith, are set out as a general guide only and do not constitute any part of a contract (2) no person in the employment of the Agents has any authority to make or give any representation or warranty whatsoever in relation to any property (3) all negotiations will be conducted through this firm
Travel Time From This Property

Important PlacesAdd your own important places to see how far they are from this property.
Agent Accreditations


Not Provided


