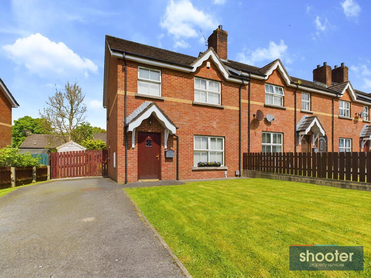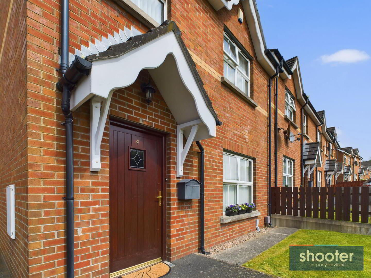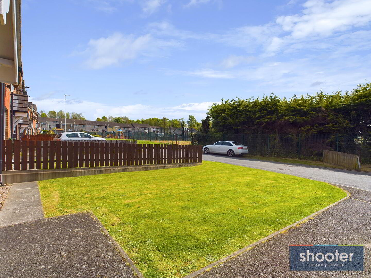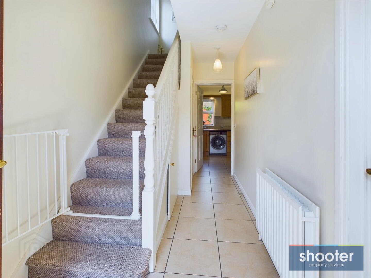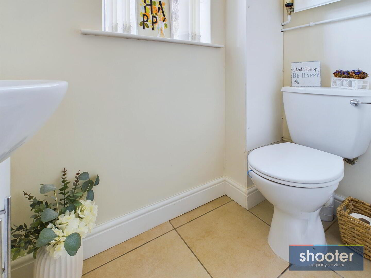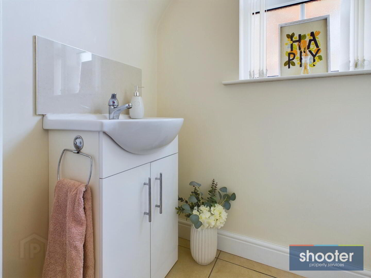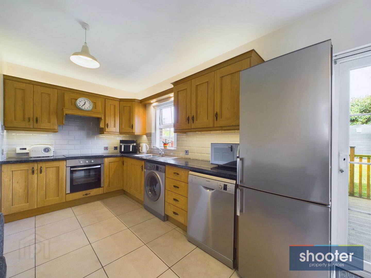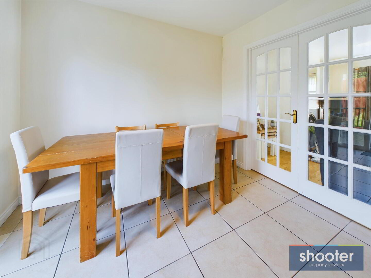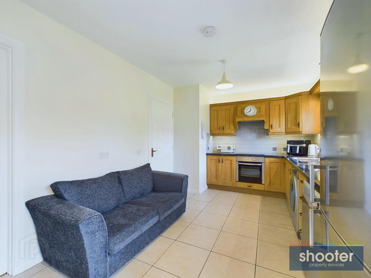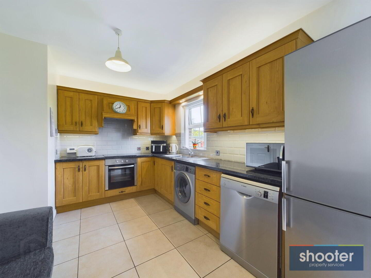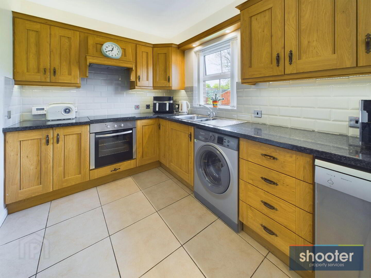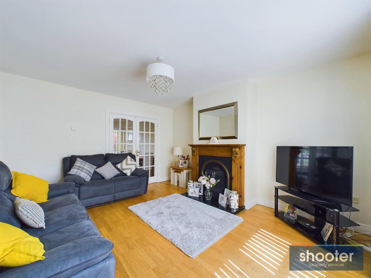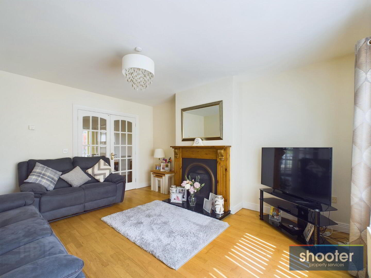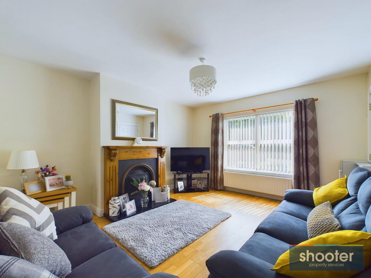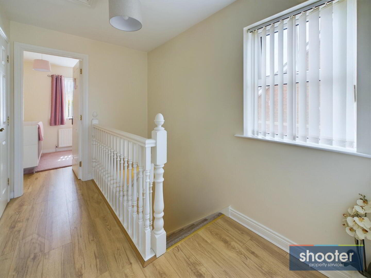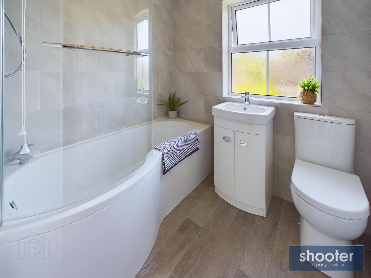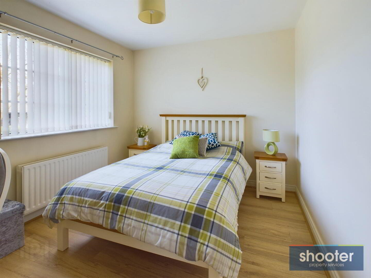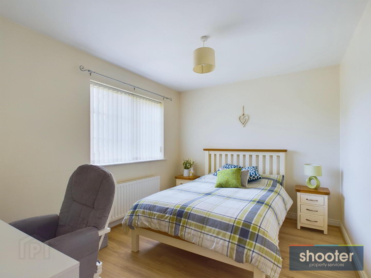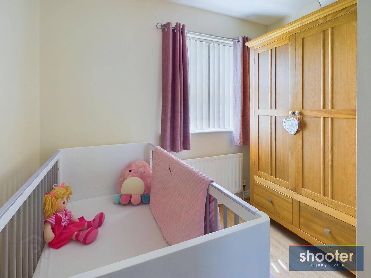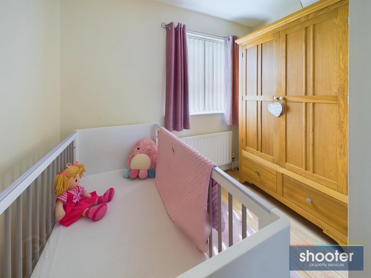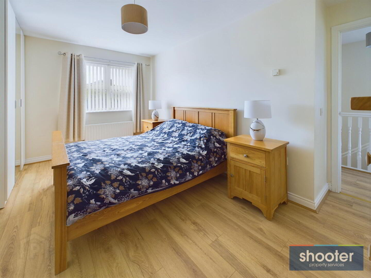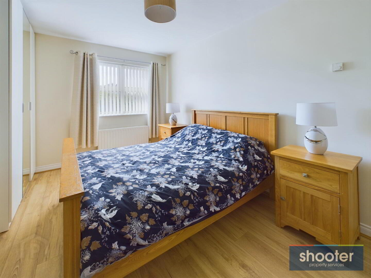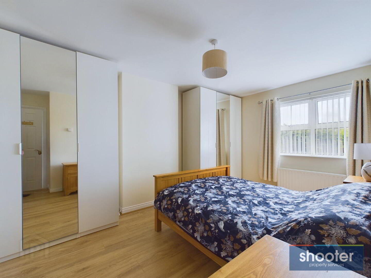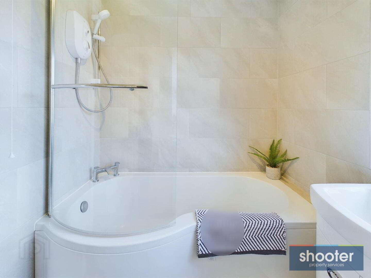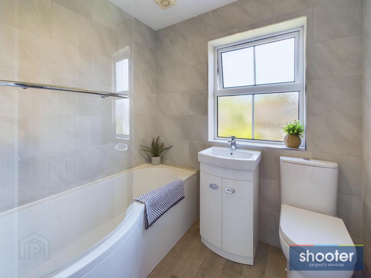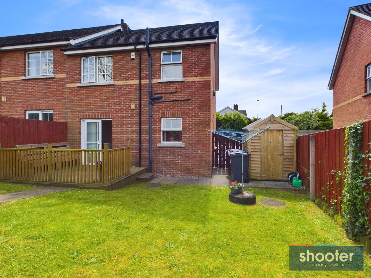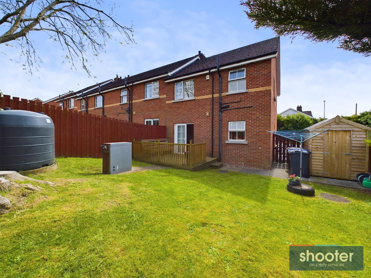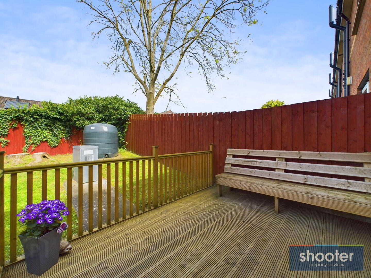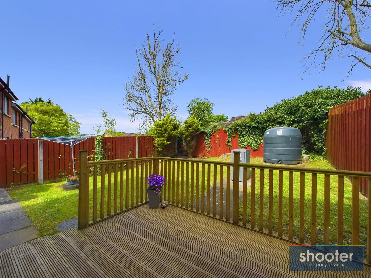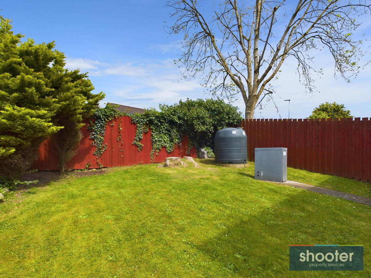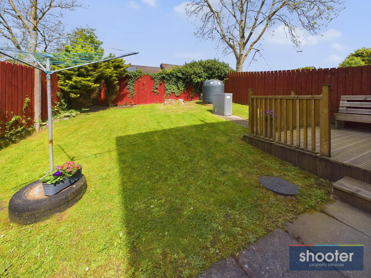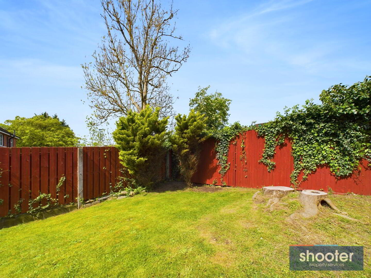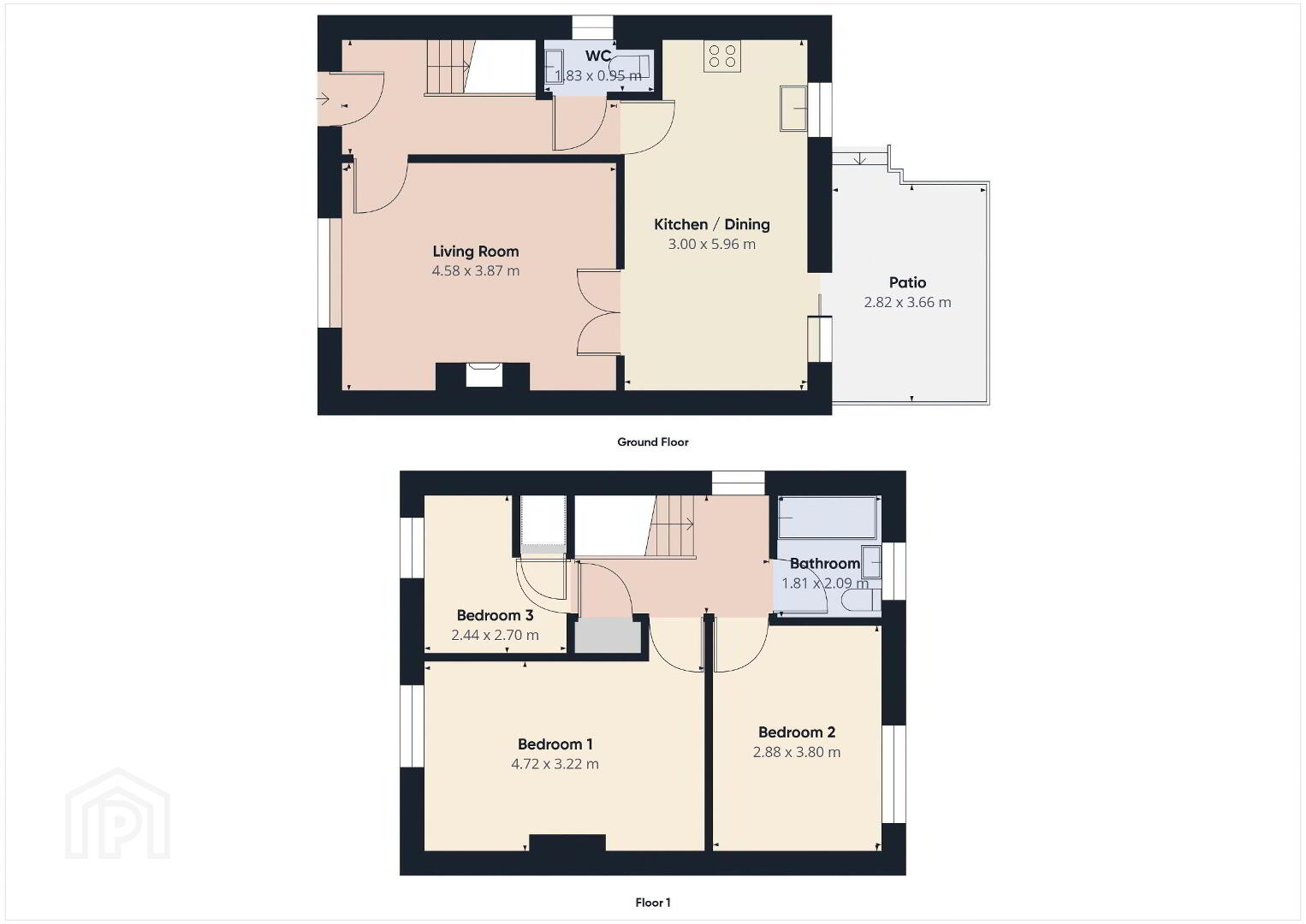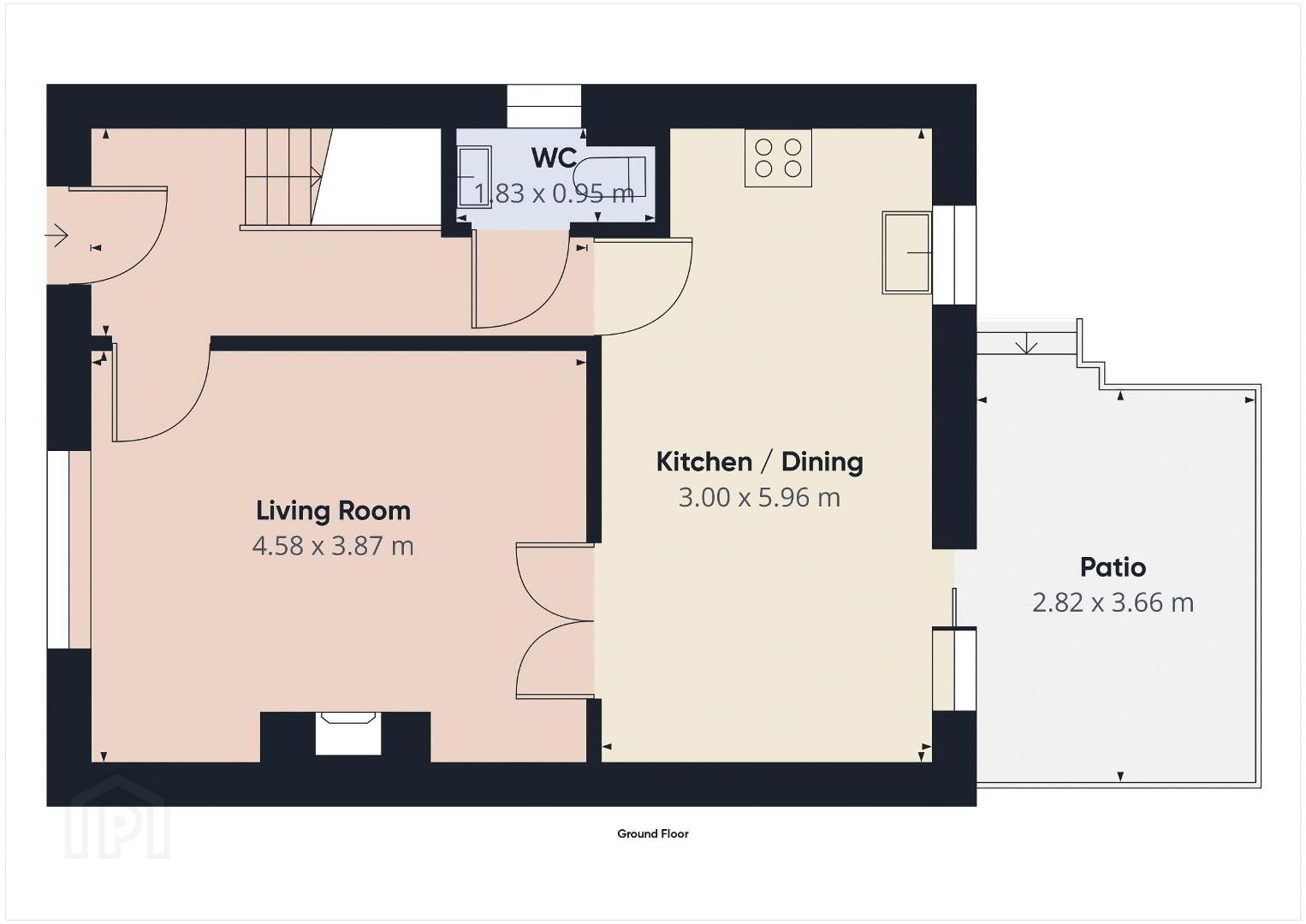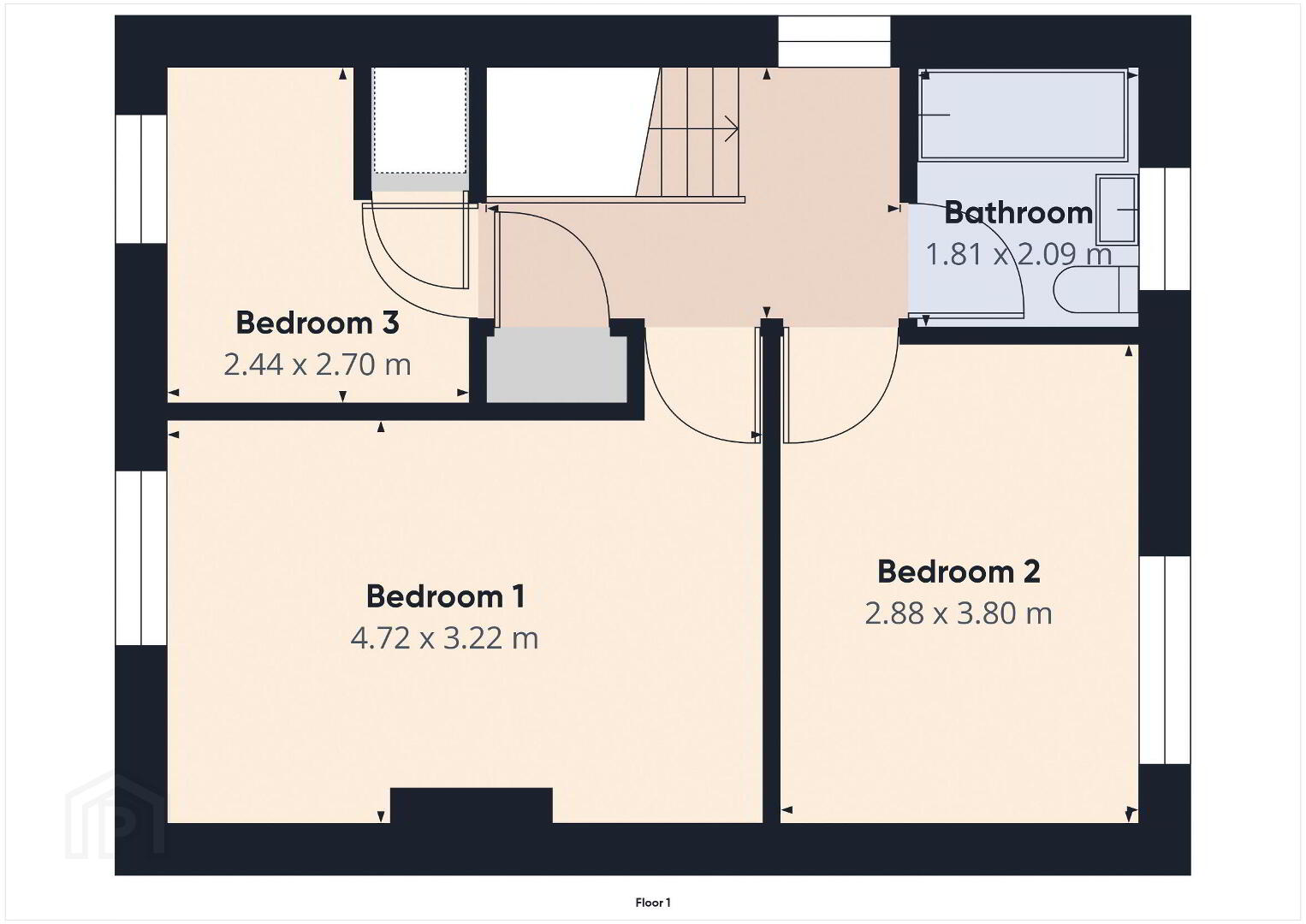4 Lucerne, Newry, BT35 6LQ
Offers Over £185,000
Property Overview
Status
Under Offer
Style
Terrace House
Bedrooms
3
Bathrooms
1
Receptions
1
Property Features
Tenure
Not Provided
Energy Rating
Heating
Oil
Broadband Speed
*³
Property Financials
Price
Offers Over £185,000
Stamp Duty
Rates
£1,117.16 pa*¹
Typical Mortgage
Additional Information
- End- Terrace
- PVC Double Glazed Windows
- Oil Fired Central Heating
- Popular Residential Location
- Good Decorative Order
- Private Parking
- Cul-De-Sac Location
- Carpets & Blinds Included
- Highly Convenient Location
- Short Commute To Newry City Centre & A1 Motorway
- Walking Distance To Damolly Retail Park
- Plus Many More Features
Modern 3-Bedroom Home in a Prime Location Just Off Armagh Road
This property strikes the perfect balance between comfort, functionality and space, making it an ideal choice for first-time buyers, young families, or investors. Of modern design and presented in excellent condition, it offers everything expected of contemporary living. The home is thoughtfully laid out, combining practical living with a stylish finish, and is ideally situated for commuters and families alike. Early viewing is highly recommended to fully appreciate what this property has to offer.
- Entrance Hall
- Hardwood front door. Telephone point. Understairs storage cupboard and ceramic tiled floor.
- W.C.
- Toilet and vanity unit with basin. Extractor fan. Ceramic tile floor and part tiled wall.
- Living Room 15' 0'' x 12' 8'' (4.58m x 3.87m)
- Open fireplace with tile hearth, solid wood surround and mantel. Hardwood floor. Television point. Double French doors to Kitchen / Dining.
- Kitchen / Dining 9' 10'' x 19' 7'' (3.00m x 5.96m)
- Modern range of high and low level units incorporating 1 1/2 stainless steel sink unit, integrated oven, touch hob, extractor and spaces for dishwasher, washing machine and fridge-freezer. Ceramic tiled floor and part tiled walls. Sliding PVC patio door.
- Landing
- Hotpress off. Carpet.
- Bedroom 1 15' 6'' x 10' 7'' (4.72m x 3.22m)
- Laminate floor. Telephone Point
- Bedroom 2 9' 5'' x 12' 6'' (2.88m x 3.80m)
- Laminate floor. Television point.
- Bedroom 3 8' 0'' x 8' 10'' (2.44m x 2.70m)
- Built-in storage cupboard. Laminate floor.
- Bathroom 5' 11'' x 6' 10'' (1.81m x 2.09m)
- Toilet, vanity unit with wash hand basin, bath with shower screen and electric shower unit. Ceramic tiled floor and fully tiled walls. Extractor fan.
- External
- Tarmacadam driveway with parking to side. Grass lawn to front and side. Outside light and letterbox. Enclosed rear garden with raised wooden decking patio, wooden bench, grass lawn, garden shed, washing line and outside light. Wooden fence boundary.
Travel Time From This Property

Important PlacesAdd your own important places to see how far they are from this property.
Agent Accreditations




