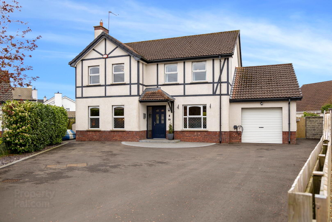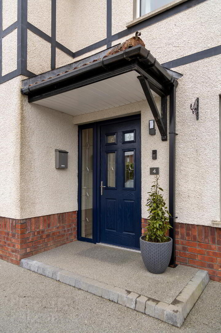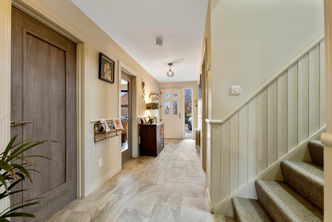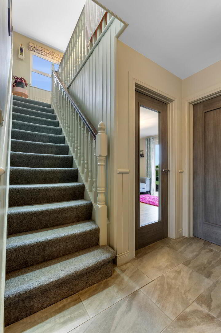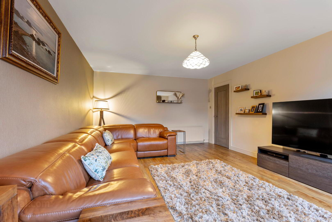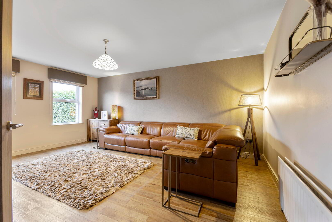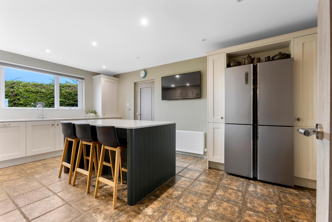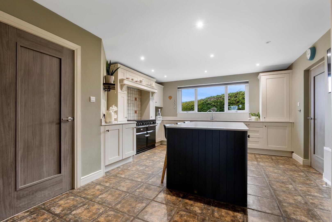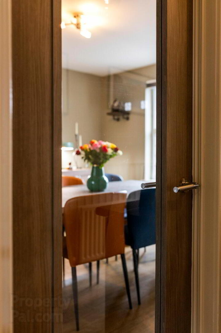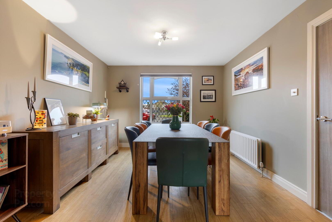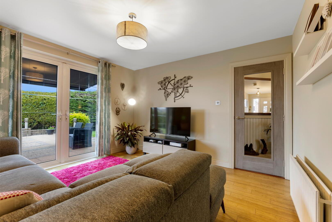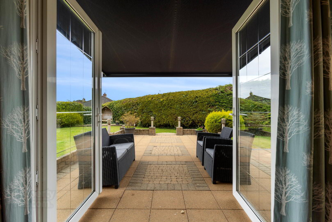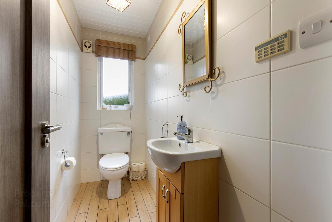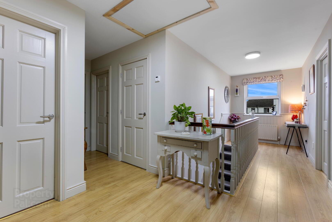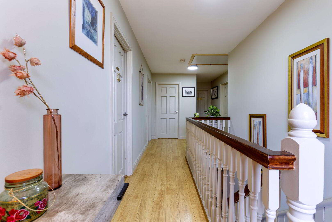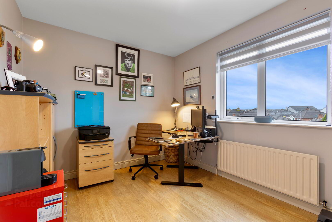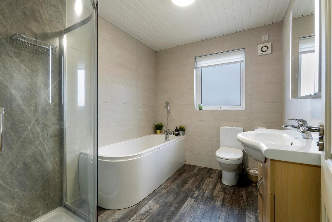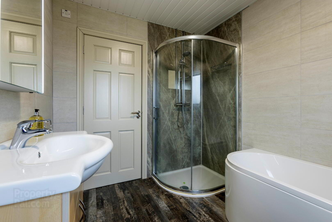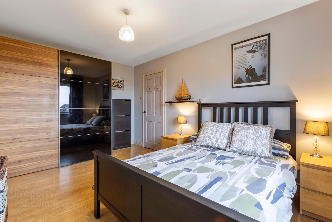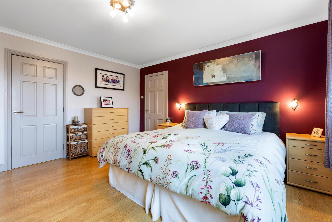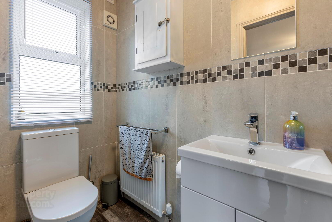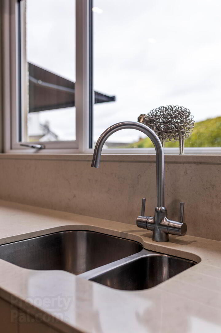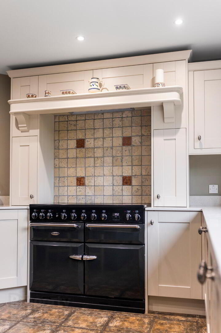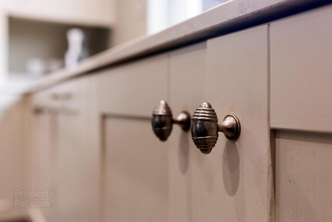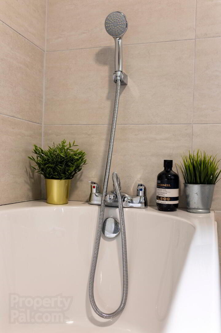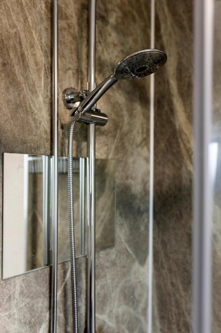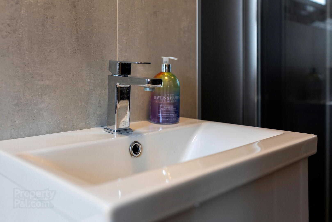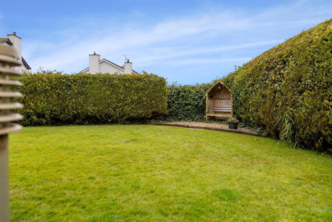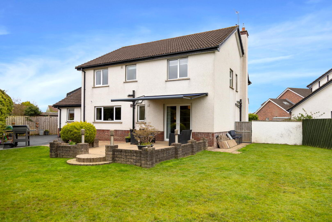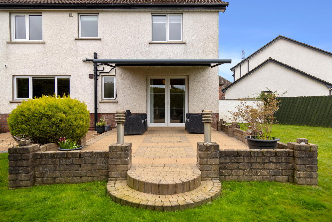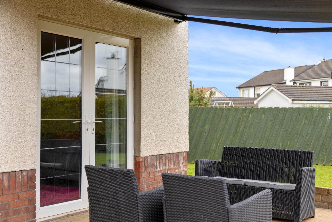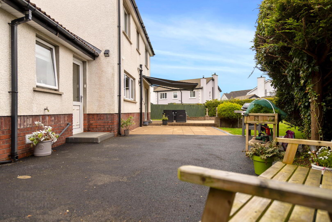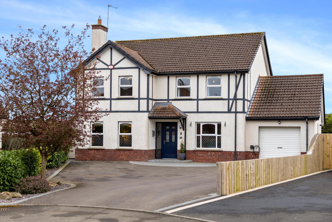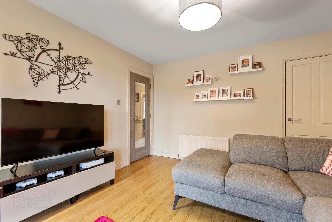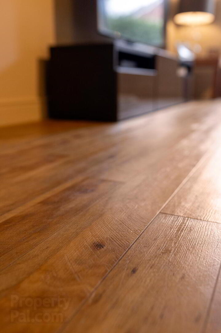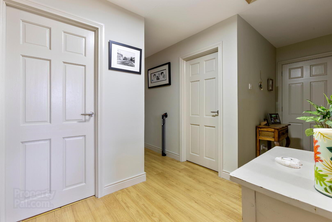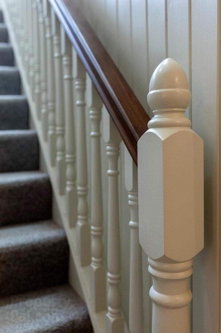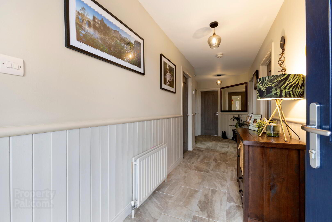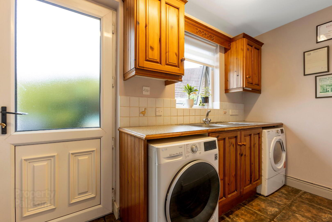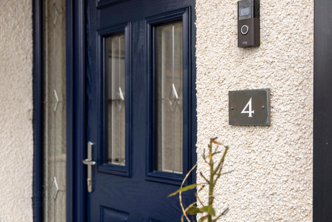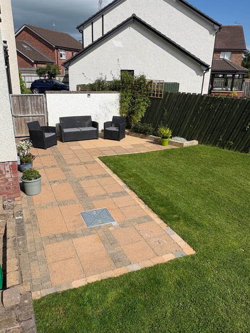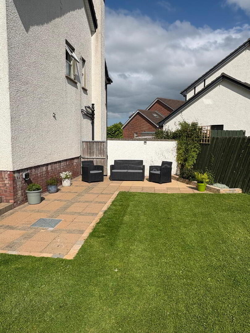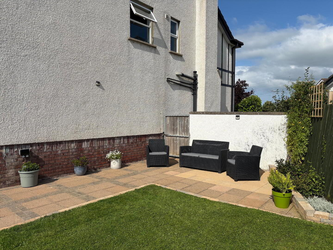4 Knocklynn Manor, Coleraine, BT52 1WE
Offers Over £395,000
Property Overview
Status
For Sale
Style
Detached House
Bedrooms
5
Bathrooms
3
Receptions
3
Property Features
Size
216.8 sq m (2,334 sq ft)
Tenure
Not Provided
Energy Rating
Broadband
*³
Property Financials
Price
Offers Over £395,000
Stamp Duty
Rates
£2,046.00 pa*¹
Typical Mortgage
Additional Information
- Five bedrooms (1 ensuite), Lounge, living room, kitchen, dining room, games room, utility room, downstairs WC, upstairs bathroom
- The original garage has been converted to allow for the games room but could easily be converted back.
- New gas heating system 2022
- New kitchen and downstairs doors fitted in 2019
- New ensuite and bathroom fitted in 2020
- Driveway and patio area laid in 2022
- The property has been continuously maintained and painted over the years.
- Excellent sized front and rear gardens, the latter being extremely private
- Located in a quiet setting just off the main Knocklynn Road
Nestled in a quiet cul-de-sac just off the Knocklynn Road, No 4 is a welcome addition to the local property market. It extends to an impressive C.2235sqft and exudes quality at every turn. Five bedrooms, four reception rooms and a spacious site mean this property would be an ideal purchase for a large family. Within the past five years this home has had a new gas heating system installed, a new kitchen, new ensuite, new bathroom, new doors and has a new driveway and patio areas laid.
- HALLWAY
- Composite front door, tiled floor and telephone point.
- DOWNSTAIRS WC
- Tiled floor and fully tiled walls. Low flush WC and wash hand basin vanity unit.
- LOUNGE 5.3m x 4.0m
- Amtico floor and television point.
- LIVING ROOM 3.7m x 3.6m
- Amtico floor, television point, understairs storage and patio doors.
- DINING ROOM 3.6m x 3.4m
- Amtico floor opens to kitchen
- KITCHEN 5.5m x 4.4m
- High and low level storage units with granite worktops. Breakfast bar / centre island, integrated dishwasher and space for range, space for and American style fridge freezer. Tiled floor and television point.
- UTILITY ROOM 3.0m x 1.7m
- High and low level storage units, plumbed for washing machine and space for tumble dryer. Tiled floor and access to rear.
- OFFICE / GAMES ROOM / GARAGE 4.6m x 3.4m
- Option to convert back into the garage.
- FIRST FLOOR
- Spacious hall and landing with access to attic via pull down ladder. Two large storage cupboards.
- MASTER BEDROOM 4.3m x 3.9m
- Double room to front with laminate wood flooring.
ENSUITE - Amtico floor with fully tiled walls. Low flush WC, vanity unit wash hand basin and shower cubicle with mains shower. - BEDROOM 3.6m x 2.6m
- Double room to rear with laminate wood flooring.
- BEDROOM 4.3m x 3.0m
- Double room to rear with laminate wood flooring.
- BEDROOM 4.0m x 3.3m
- Carpeted double room to rear.
- BEDROOM 4.0m x 4.0m
- Double room to front with laminate wood flooring.
- BATHROOM
- Amtico floor, fully tiled walls and panel bath. Low flush WC and wash hand basin vanity unit.
- EXTERNAL FEATURES
- Storage area to the front of the existing garage
Fully enclosed rear garden with patio and lawn areas (extremely private)
Asphalt driveway to front and side
Travel Time From This Property

Important PlacesAdd your own important places to see how far they are from this property.
Agent Accreditations




