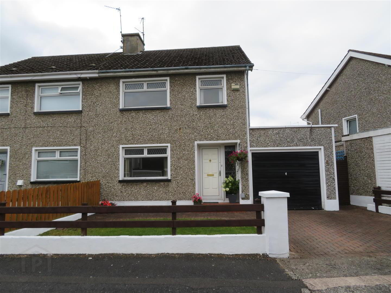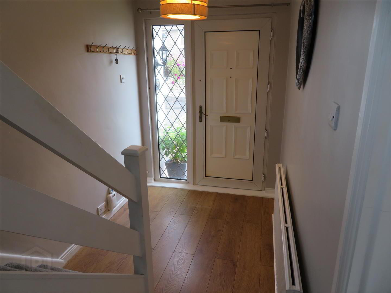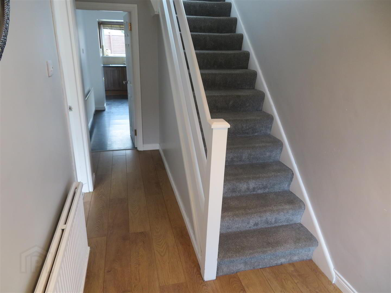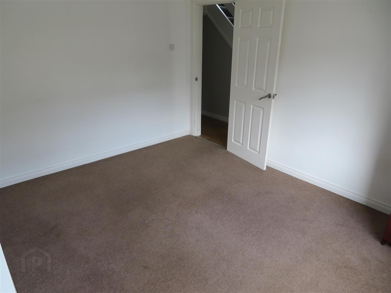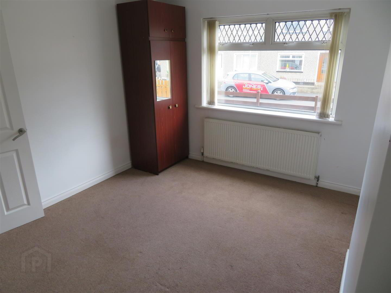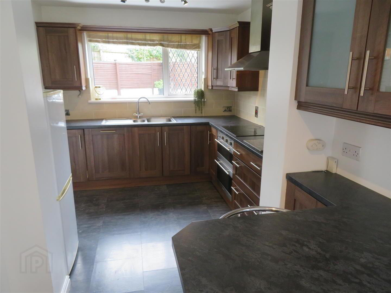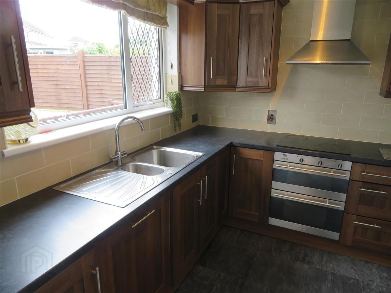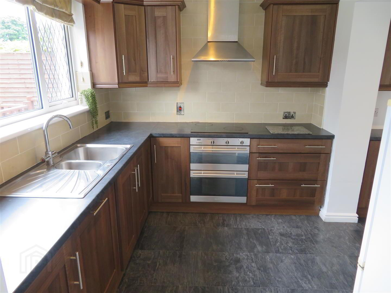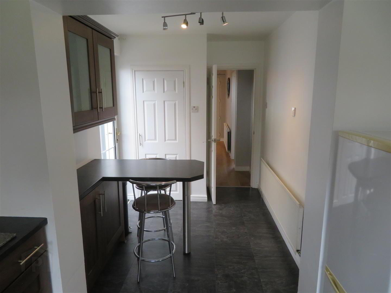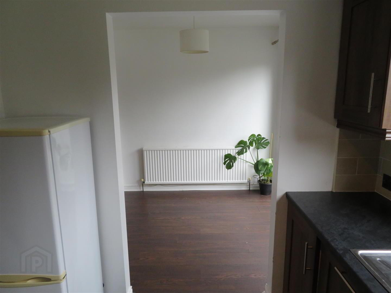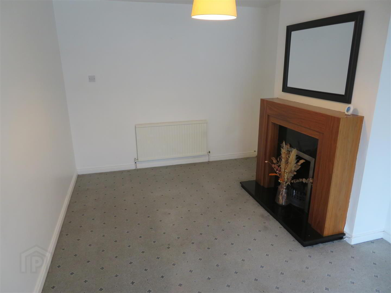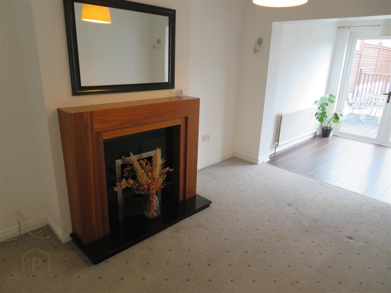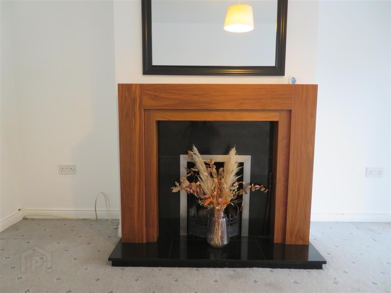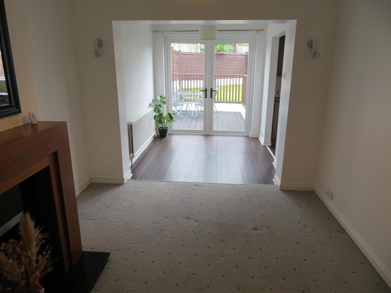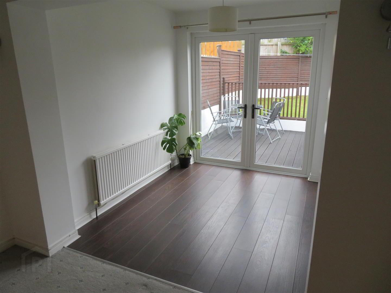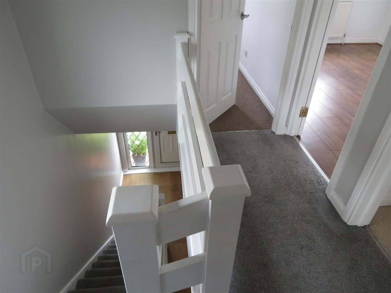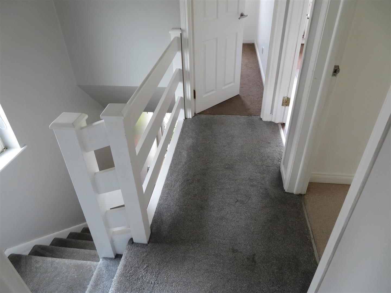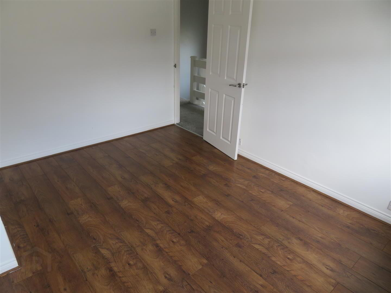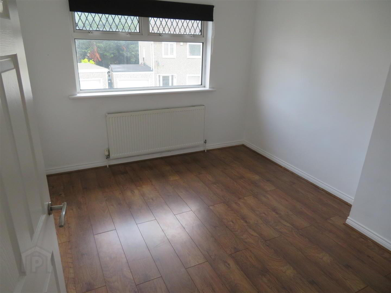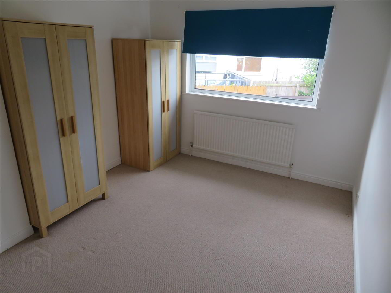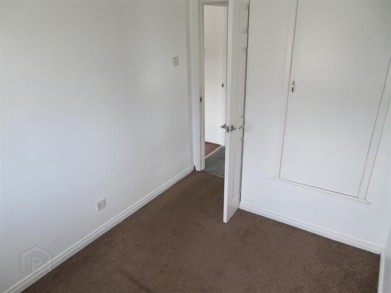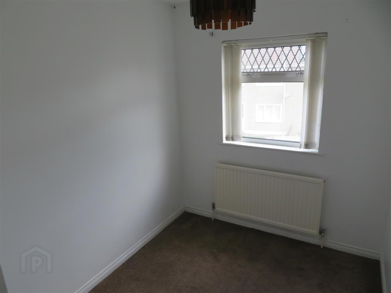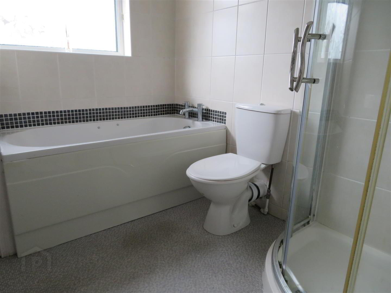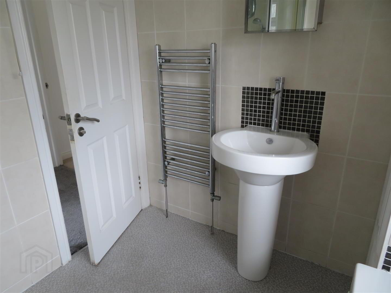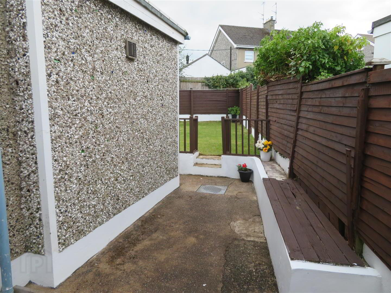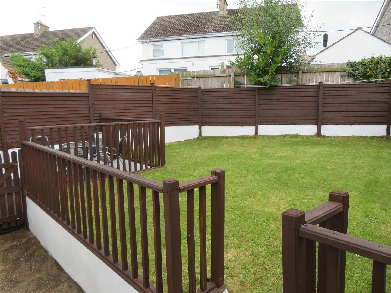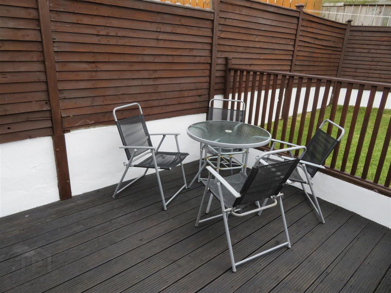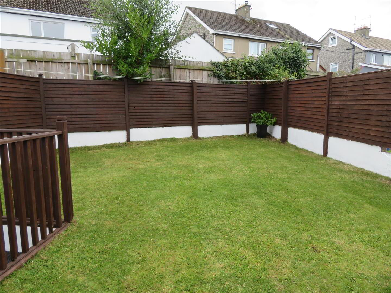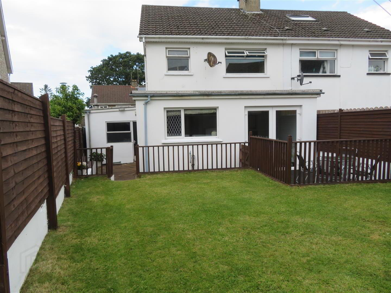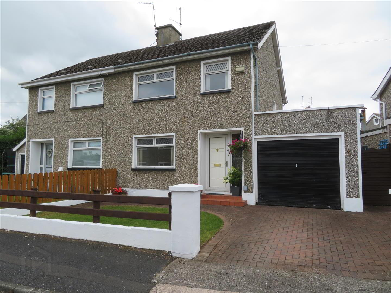For sale
Added 1 day ago
4 Kingsway Drive, Lurgan, Craigavon, BT66 7ER
Offers Over £140,000
Property Overview
Status
For Sale
Style
Semi-detached House
Bedrooms
3
Bathrooms
1
Receptions
2
Property Features
Tenure
Not Provided
Heating
Oil
Broadband
*³
Property Financials
Price
Offers Over £140,000
Stamp Duty
Rates
£897.52 pa*¹
Typical Mortgage
Additional Information
- Well presented three bedroom semi detached property in sought after area
- Two reception rooms
- Kitchen with breakfast bar
- First floor family bathroom
- Garage
- Oil fired central heating
- Enclosed rear garden with decking
In good order throughout and boasting two reception room this home allows for flexibility of living space, a must for today’s modern living.
Adding further appeal to this home is a fully enclosed rear garden comprising deck and lawn.
- Entrance Hall
- Accessed via PVC front door, laminate flooring.
- Living Room 3.89m x 3.30m (12'9 x 10'10)
- Front aspect reception room with carpet flooring.
- Kitchen 4.98m x 2.74m (deepest point) (16'4 x 9 (deepest p
- Walnut shaker style kitchen with good range of high and low level fitted units and breakfast bar, built in double oven and hob with stainless steel extractor hood above, built in larder cupboard, 1.5 bowl stainless steel sink unit, space for free standing fridge freezer, tile effect laminate flooring, partially tiled walls, PVC glazed pack door and open plan through to dining/family room.
- Dining/Family Room 6.73m x 3.00m (deepest point) (22'1 x 9'10 (deepes
- Carpet flooring in family room with open fire. Laminate flooring and double doors to decking in dining area.
- Landing
- Carpet flooring on stairs and landing, roof access.
- Bedroom 1 3.91m x 3.02m (12'10 x 9'11)
- Front aspect double bedroom with laminate flooring.
- Bedroom 2 3.94m x 3.00m (12'11 x 9'10)
- Rear aspect double bedroom with carpet flooring.
- Bedroom 3 2.97m x 2.11m (deepest points) (9'9 x 6'11 (deepes
- Front aspect single bedroom with built in storage over stairs and carpet flooring.
- Bathroom 2.24m x 2.06m (7'4 x 6'9)
- White bathroom suite comprising panel bath, pedestal wash hand basin, corner shower with electric unit, heated towel rail, vinyl flooring, tiled walls and built in hot press.
- Garage 5.79m x 2.92m (19 x 9'7)
- Up and over door, houses boiler. Plumbed for washing machine.
- Outside
- Brick paved driveway to front of house. Front garden laid in lawn. Fully enclosed rear comprising raised lawn and decking area.
Travel Time From This Property

Important PlacesAdd your own important places to see how far they are from this property.
Agent Accreditations

Not Provided


