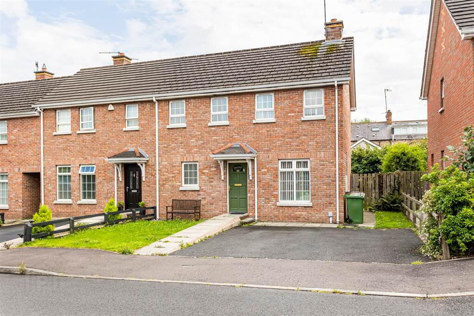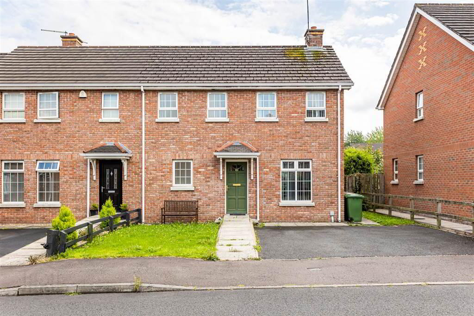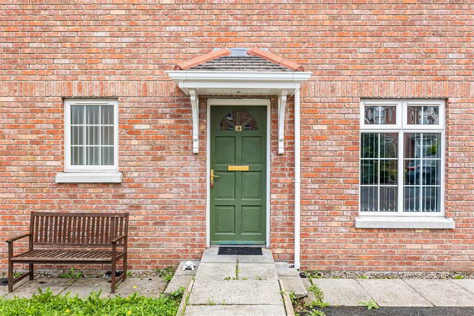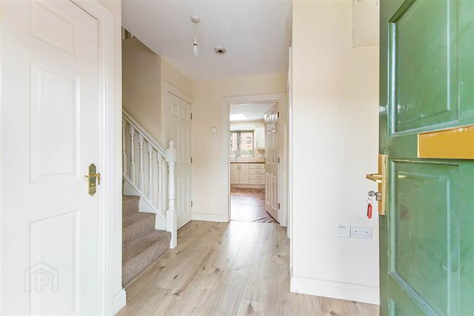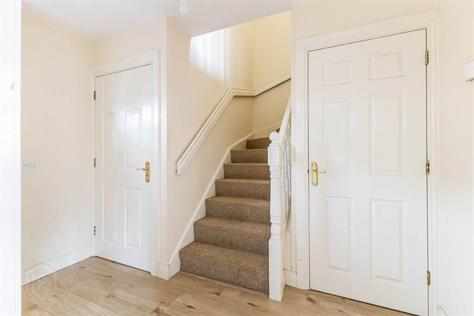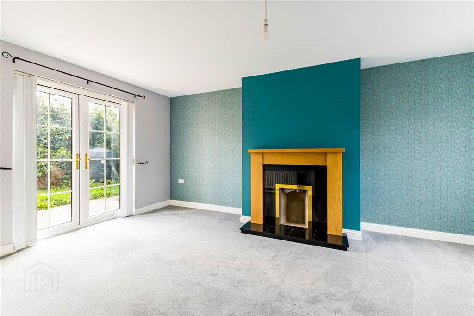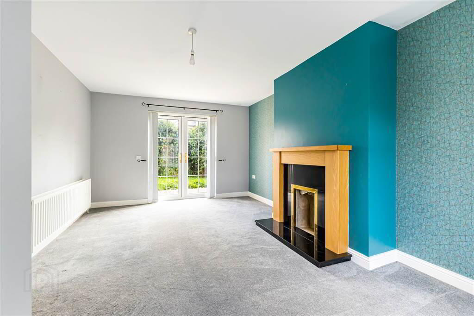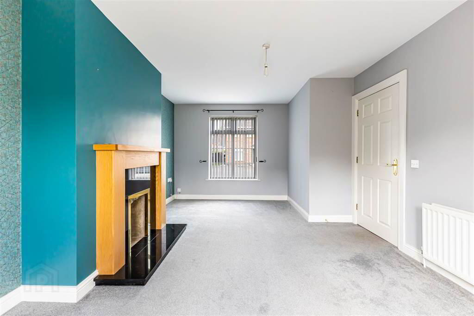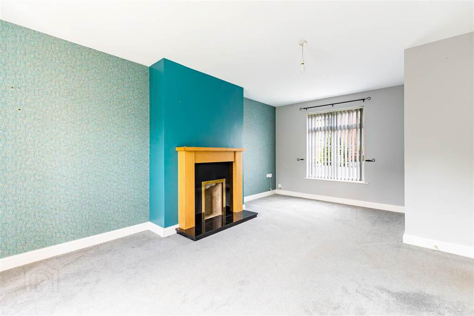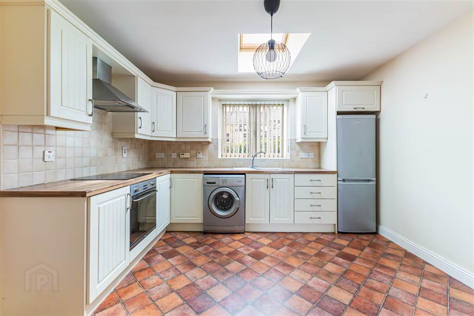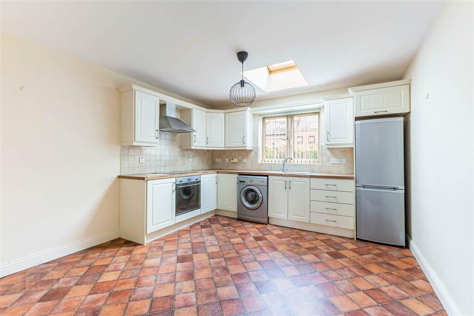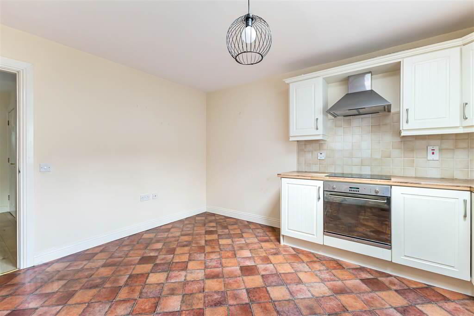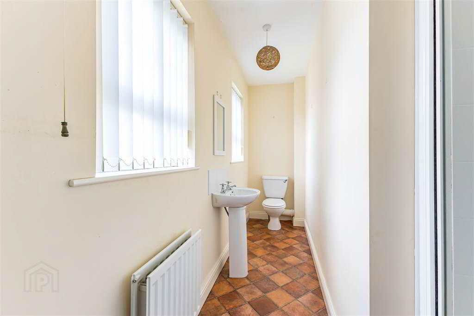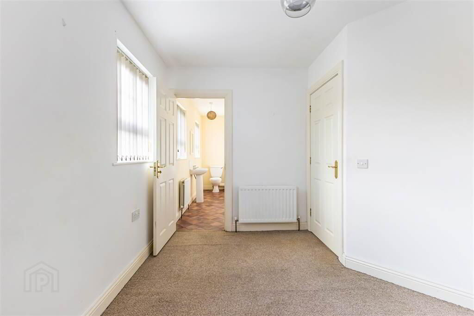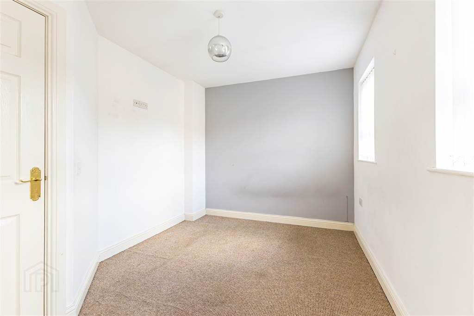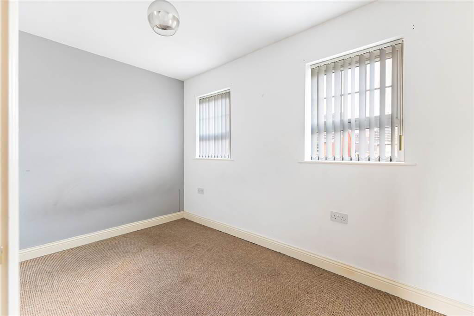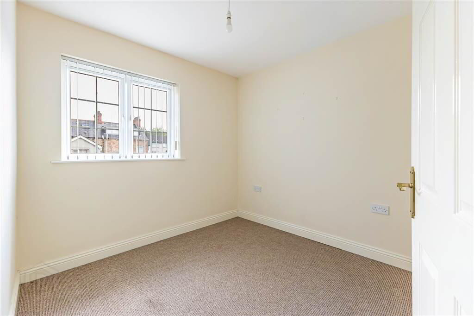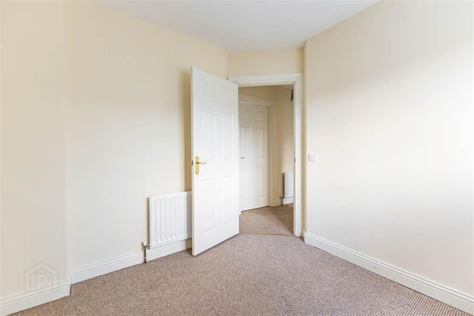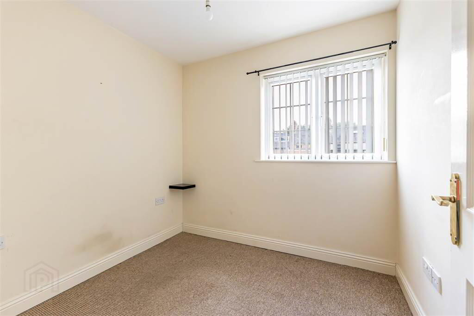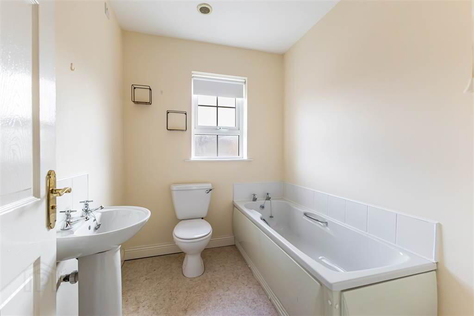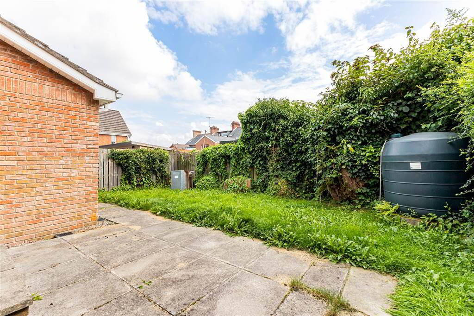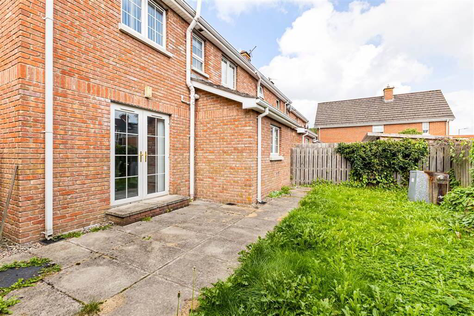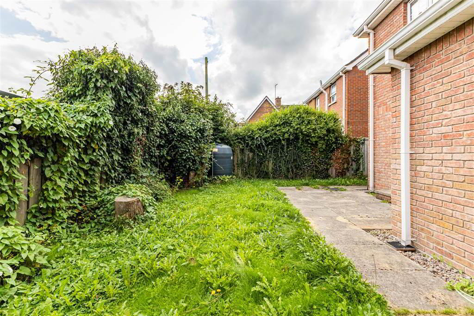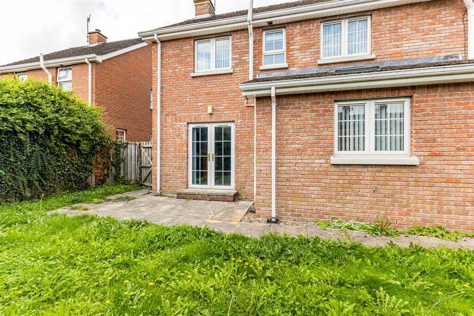For sale
Added 2 hours ago
4 Iveagh Manor, Banbridge, BT32 3FP
Offers Around £160,000
Property Overview
Status
For Sale
Style
End Townhouse
Bedrooms
3
Receptions
1
Property Features
Tenure
Not Provided
Energy Rating
Heating
Oil
Broadband
*³
Property Financials
Price
Offers Around £160,000
Stamp Duty
Rates
£1,003.11 pa*¹
Typical Mortgage
A most attractive end townhouse situated in this small development off Huntly Road. Most conveniently located to the town centre, bus services and all the amenities that the thriving town of Banbridge has to offer.
This property offers bright well proportioned accommodation which can only be appreciated by internal viewing.
The accommodation in brief comprises:
Ground Floor - Reception hall with cloakroom (WC and wash hand basin) large lounge with dining area and feature fireplace, spacious fitted kitchen with dining area.
First Floor - Landing, 3 good sized bedroom - main bedroom with en suite shower room and bathroom.
The property enjoys the benefit of oil-fired central heating, PVC double glazed windows and PVC fascia and soffits.
Outside
Tarmac car parking to front. Path to side leading to rear enclosed garden with lawn and paved patio area. Oil-fired central heating boiler and oil tank. Outside lights.
This property offers bright well proportioned accommodation which can only be appreciated by internal viewing.
The accommodation in brief comprises:
Ground Floor - Reception hall with cloakroom (WC and wash hand basin) large lounge with dining area and feature fireplace, spacious fitted kitchen with dining area.
First Floor - Landing, 3 good sized bedroom - main bedroom with en suite shower room and bathroom.
The property enjoys the benefit of oil-fired central heating, PVC double glazed windows and PVC fascia and soffits.
Outside
Tarmac car parking to front. Path to side leading to rear enclosed garden with lawn and paved patio area. Oil-fired central heating boiler and oil tank. Outside lights.
Ground Floor
- RECEPTION HALL:
- Laminate floor. Storage understairs.
- CLOAKROOM:
- WC. Wash hand basin with tiled splashback.
- LOUNGE:
- 5.45m x 3.5m (17' 11" x 11' 6")
Feature fireplace. - FITTED KITCHEN WITH DINING AREA:
- 4.m x 3.5m (13' 1" x 11' 6")
Good range of high and low level units with cream doors with wood effect worktops. Stainless steel sink unit with mixer tap. Built-in hob and oven with stainless steel extractor over. Plumbed for washing machine.
First Floor
- LANDING
- MAIN BEDROOM:
- 3.5m x 2.66m (11' 6" x 8' 9")
Built-in wardrobe. En suite shower room with tiled shower cubicle, pedestal wash hand basin with tiled splashback. WC. - BEDROOM 2:
- 2.6m x 2.62m (8' 6" x 8' 7")
- BEDROOM 3:
- 2.44m x 2.18m (8' 0" x 7' 2")
- BATHROOM:
- Panelled bath with handgrips and tiled surround. Pedestal wash hand basin with tiled splashback. WC.
Directions
Off Huntly Road.
Travel Time From This Property

Important PlacesAdd your own important places to see how far they are from this property.
Agent Accreditations




