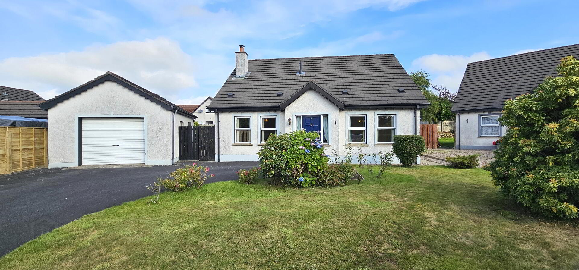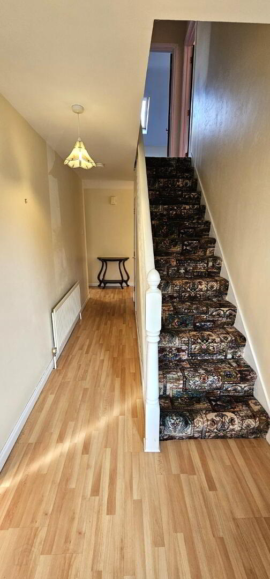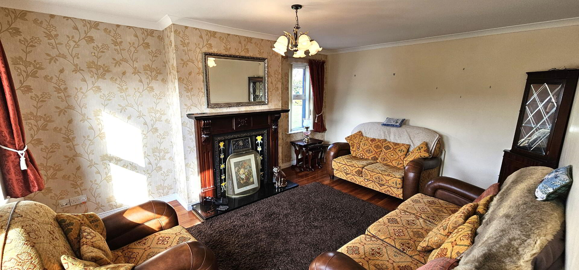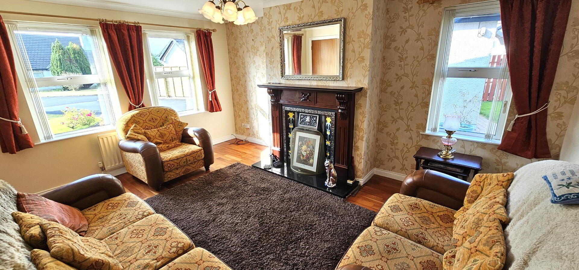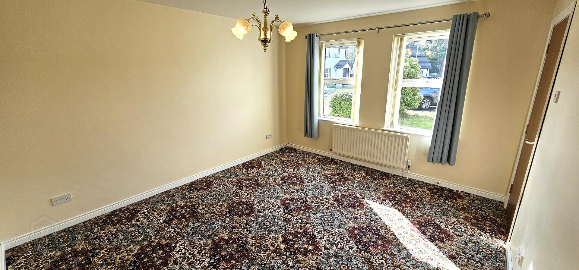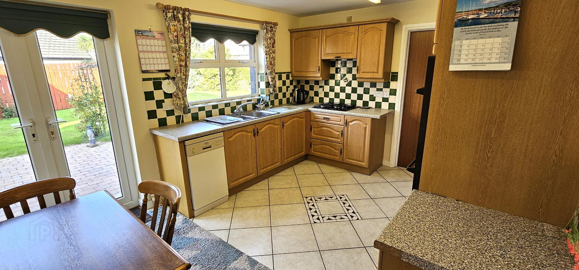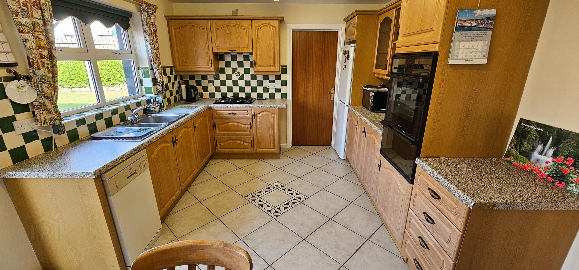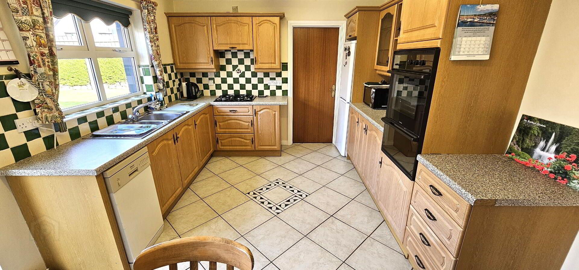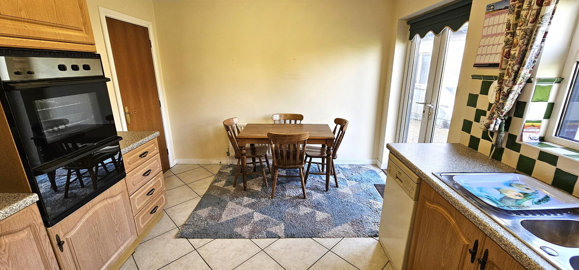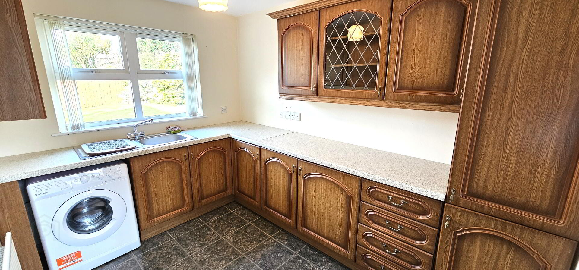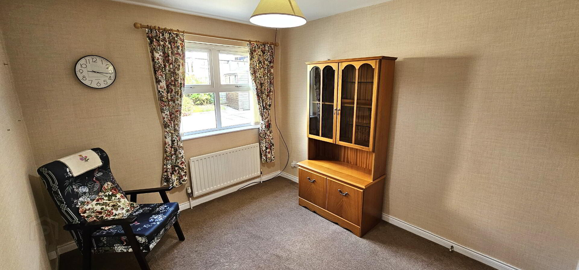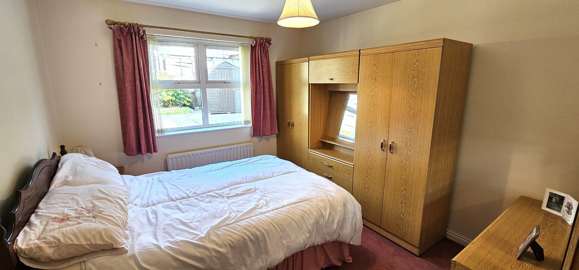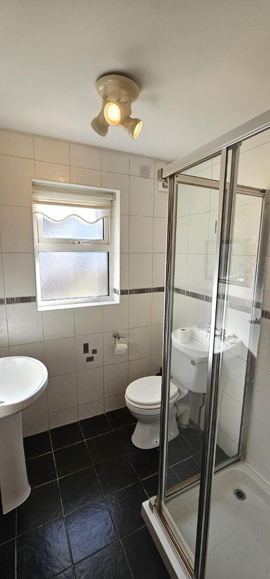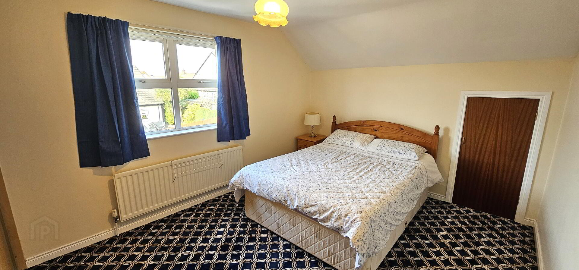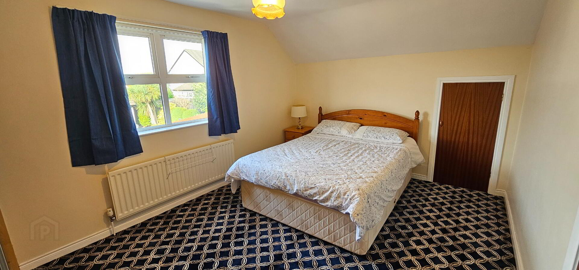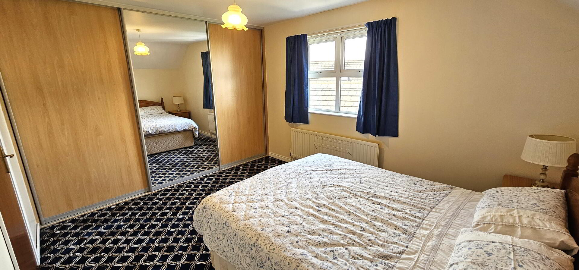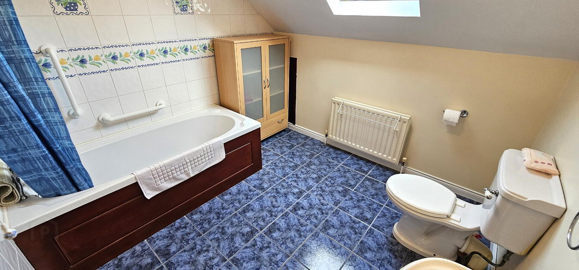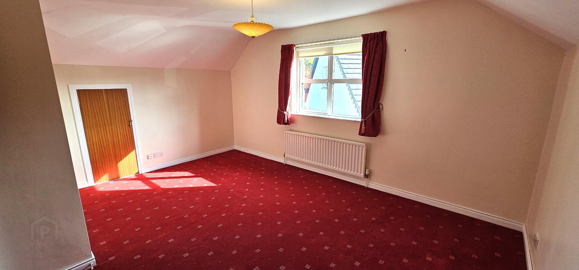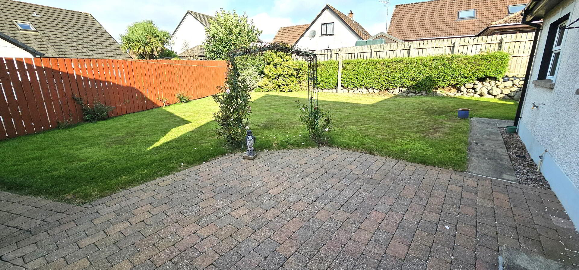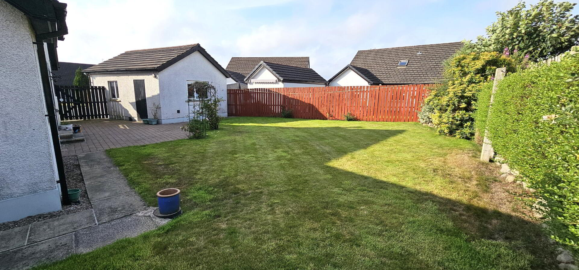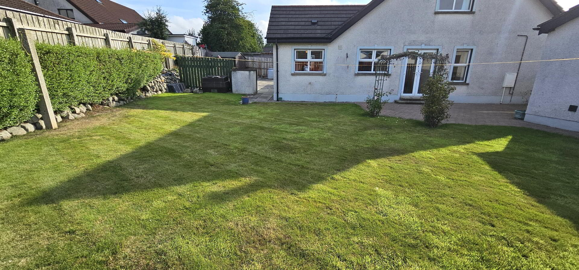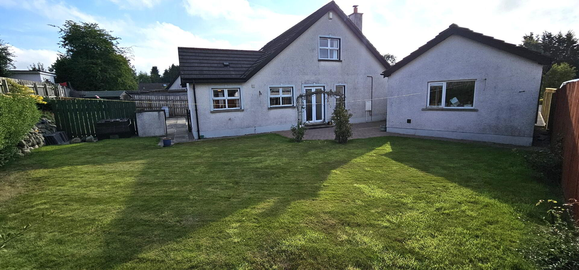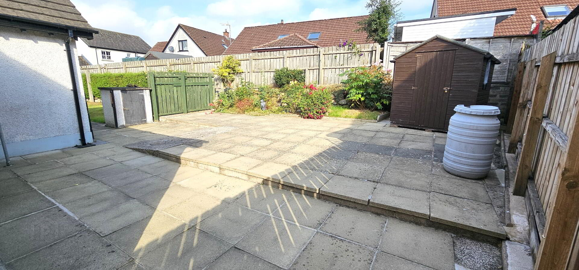4 Huntingdale Court, Ballyclare, BT39 9FD
Offers Over £244,950
Property Overview
Status
For Sale
Style
Detached Chalet Bungalow
Bedrooms
4
Bathrooms
2
Receptions
2
Property Features
Tenure
Leasehold
Heating
Gas
Broadband
*³
Property Financials
Price
Offers Over £244,950
Stamp Duty
Rates
£1,390.70 pa*¹
Typical Mortgage
Abbey Real Estate are delighted to bring to the market this immaculate detached chalet bungalow in the ever popular Huntingdale development in Ballyclare. Internally this property offers excellent family accommodation and comprises of four bedrooms (2 downstairs) with , modern fully fitted kitchen / dining area, utility room, lounge, family room, downstairs shower room and white bathroom suite. Driveway finished in tarmac to front and gardens laid in lawn to front & rear in garden & rear patio area with surrounding privacy fence at rear and detached garage. Other benefits include gas heating and UPVC double glazed windows. The property is located just off the Doagh Road and is within walking distance to all local schools, Town Centre, bus station, shops, Ballyclare Leisure Centre, parks and restaurants. Early viewing is recommended to avoid disappointment.
Entrance- Hardwood front door. 2 Upvc double glazed windows. Laminate wooden floor. Single radiator. Alarm controls. Built in storage cupboard under stairs with meter cupboard. Built-in storage cupboard with shelves.
Lounge - 15'5" x 11'9" (4.70m x 3.58m). Attractive feature fireplace with decorative surround. Solid wooden floor. 2 x single radiators. 2 x Upvc double glazed windows.
Family room- 13'3" x 11'9" (4.04m x 3.58m). Double radiator. 2 x Upvc double glazed windows.
Kitchen / dining area - 14'6" x 10'7" (4.43m x 3.24m). Excellent range of modern high and low level units with single drainer stainless steel sink unit. Integrated oven and gas hob with overhead extractor fan. Plumbed for dishwasher. Access for fridge freezer. Complementary wall tiles. Ceramic tiled floor. Upvc double glazed window. Upvc double glazed patio doors leading to rear.
Utility room- 10'7" x 7'9"( 3.25m x 2.37m). Range of fitted units with single drainer stainless steel sink unit. Plumbed for washing machine. Ceramic tiled floor. Single radiator. Upvc double glazed window. Hardwood door leading to rear.
Downstairs bedroom 1 - 10'9" x 9'1" ( 3.29m x 2.78m). Single radiator. Upvc double glazed window.
Downstairs bedroom 2 - 9'11" x 10'8"( 3.04m x 3.27m). Single radiator. Upvc double glazed window.
Downstairs shower room - Modern three piece white suite comprising of corner shower cubicle with thermostatic shower, flow flush WC and pedestal wash hand basin. Ceramic tiled floor. Fully tiled walls. Extractor fan. Single radiator. Upvc double glazed window.
Stairs and landing - Built-in storage cupboard with gas boiler, shelves and single radiator. Access to roof space.
Bedroom 3 - 16'0" x 10'7" (4.89m x 3.23m). Built in wall to wall sliding robes with mirrors. Built in storage cupboard under eves. Single radiator. Upvc double glazed window.
Bathroom- White three piece suite comprising of panelled bath with mixer and telephone handle shower attachment. Low flush WC. Pedestal wash hand basin with tiled splashback. Ceramic tiled floor. Extractor fan. Recessed ceiling lighting. Double radiator. Velux window.
Bedroom 4 - 16'1" x 11'9" (4.91m x 3.58m). Built in storage cupboards under eves. Single radiator. Upvc double glazed window.
Outside - Tarmac driveway to front with garden laid in lawn. Side patio in brick pavior. Rear garden paid in neat lawn and large patio area in pavior. Outside light. Outside water tap.
Garage - 18'9" x 14'5" (5.73m x 4.41m). Roller shutter door. 2 x Upvc double glazed windows. Power supply.
Travel Time From This Property

Important PlacesAdd your own important places to see how far they are from this property.
Agent Accreditations



