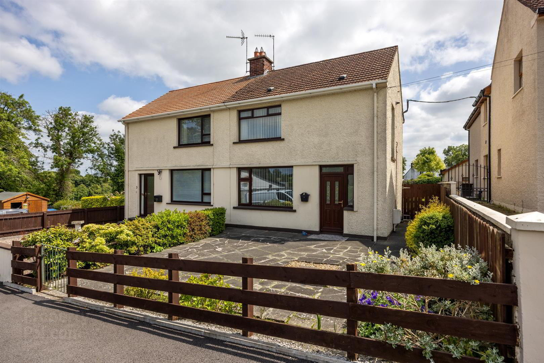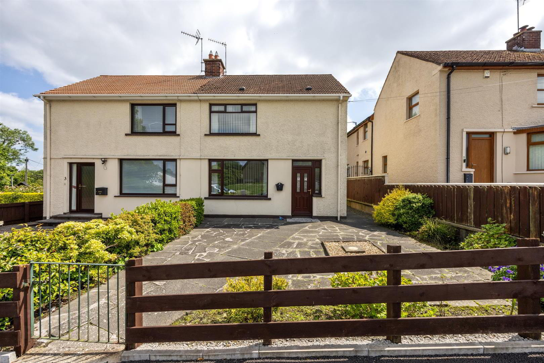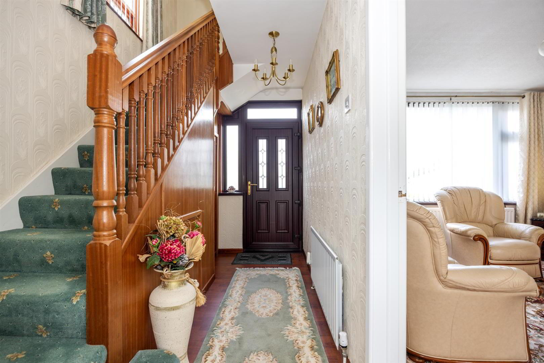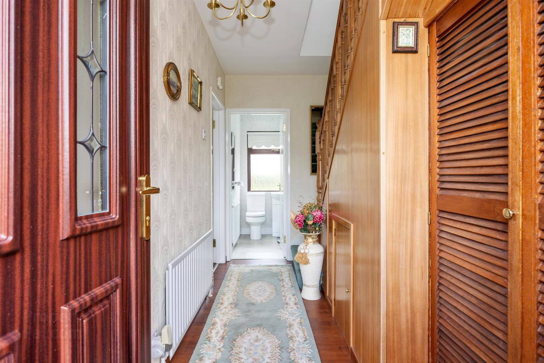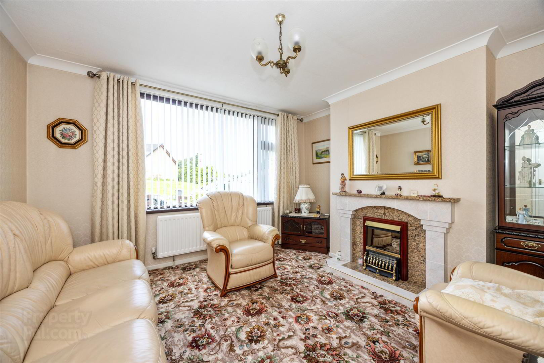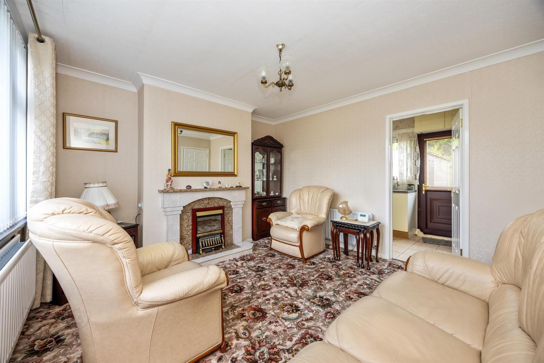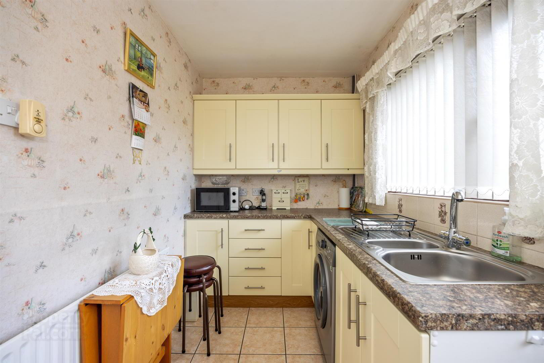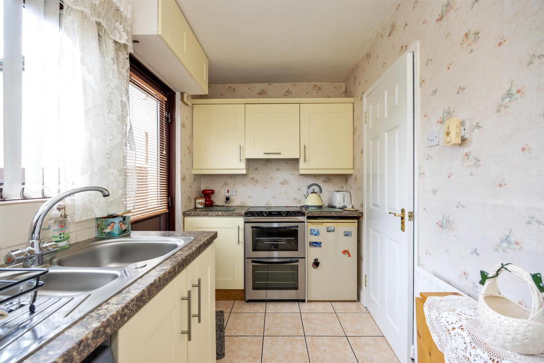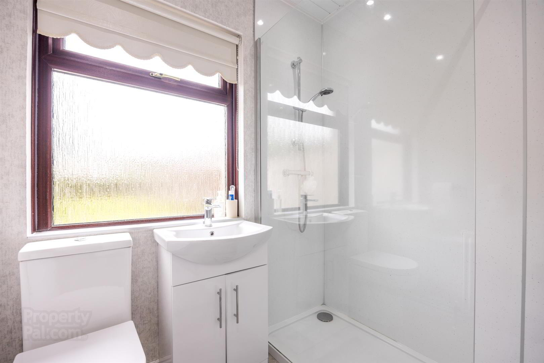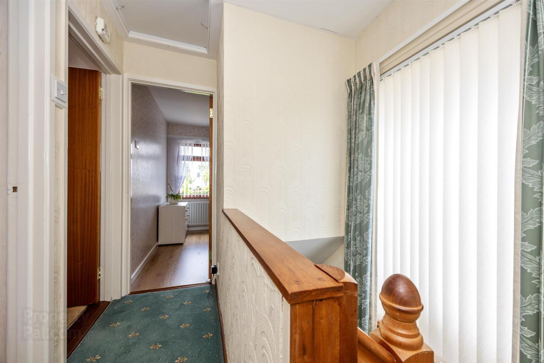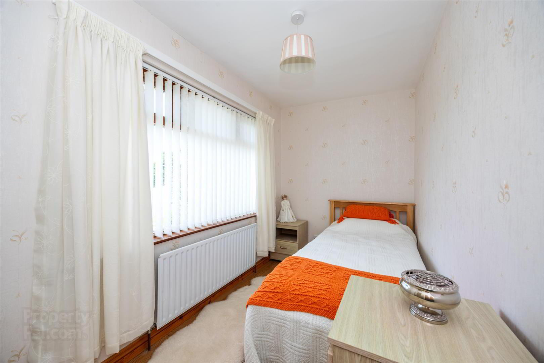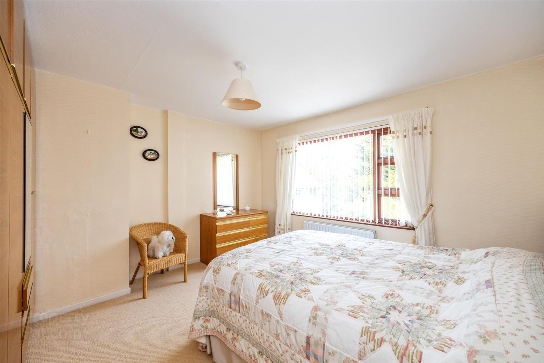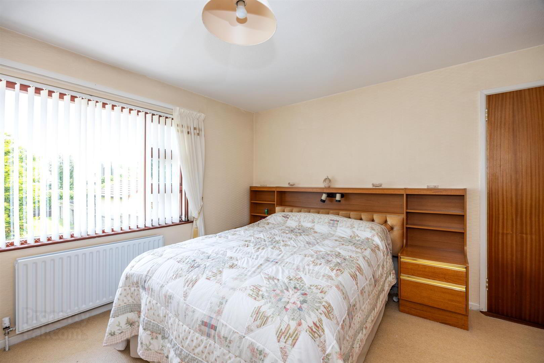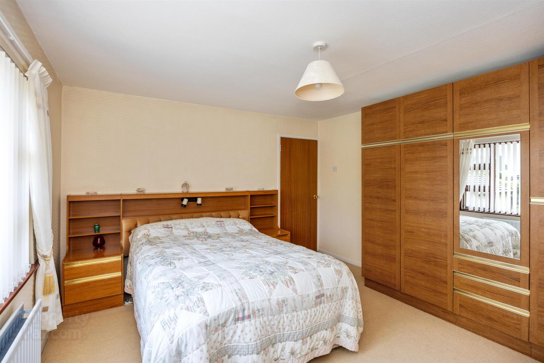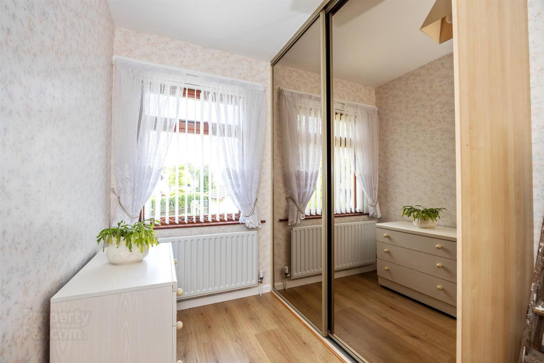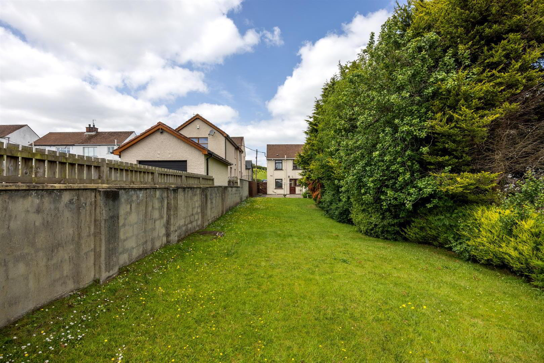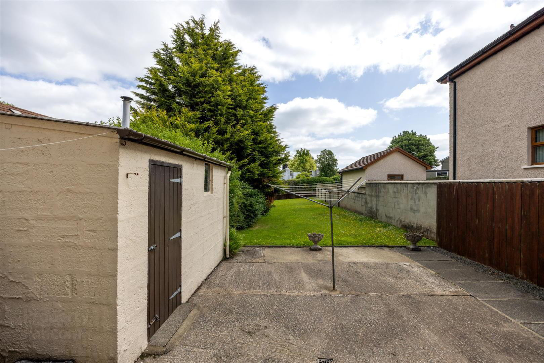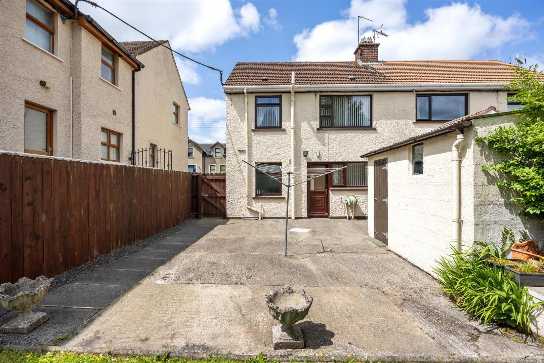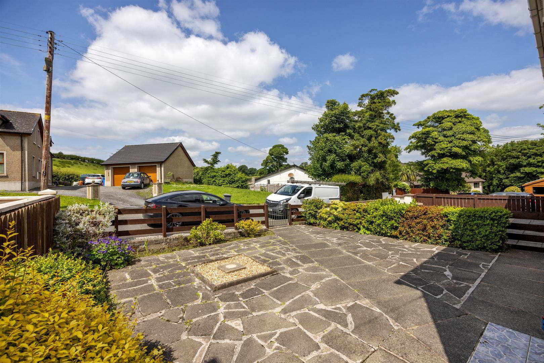For sale
4 Hillside, Ballynahinch, BT24 8PS
Offers Around £149,950
Property Overview
Status
For Sale
Style
Semi-detached House
Bedrooms
3
Bathrooms
1
Receptions
1
Property Features
Year Built
1955*⁴
Tenure
Freehold
Broadband
*³
Property Financials
Price
Offers Around £149,950
Stamp Duty
Rates
£787.09 pa*¹
Typical Mortgage
Additional Information
- Semi detached home
- 3 Bedrooms
- Living room
- Kitchen
- Shower room
- Large garden
- Convenient & Popular location
- Well presented throughout
The property is situated in a convenient location within easy commuting distance to the surrounding towns and local schools and amenities. We would recommend early viewing.
- Entrance Hall 3.72m x 1.93m (12'2" x 6'4")
- Glazed PVC door and side window into entrance hall. Under stair storage cupboard.
- Living Room 3.61m x 3.81m (11'10" x 12'6")
- Bright living room with window to front, fireplace. Carpeted flooring.
- Kitchen 1.83m x 3.81m (6'0" x 12'6")
- Range of high and low rise units with integrated stainless steel sink and drainer and tiled splash back. Recess for fridge/ freezer, washing machine and cooker. Tiled floor. Door to rear.
- Shower Room
- White suite comprising low flush w.c, walk in shower and wash hand vanity unit.
- Landing 2.00m x 1.96m (6'7" x 6'5")
- Carpeted landing. Window to side.
- Bedroom 1 3.63m x 3.81m (11'11" x 12'6")
- Rear facing. Built in wardrobes and storage cupboards.
- Bedroom 2 1.78m x 3.78m (5'10" x 12'5")
- Front facing.
- Bedroom 3 2.67m x 1.96m (8'9" x 6'5")
- Rear facing. Built in robes with sliding doors.
- Outside
- To the front - paved area with feature flowerbeds and an array of mature shrubbery. To the rear - enclosed rear garden with large area laid in lawn and access to outhouse.
Travel Time From This Property

Important PlacesAdd your own important places to see how far they are from this property.
Agent Accreditations



