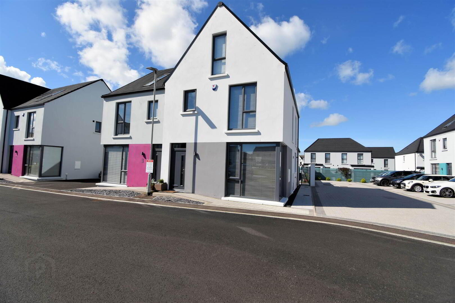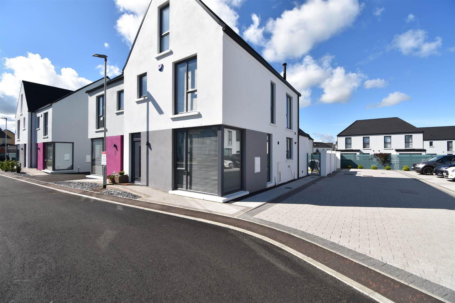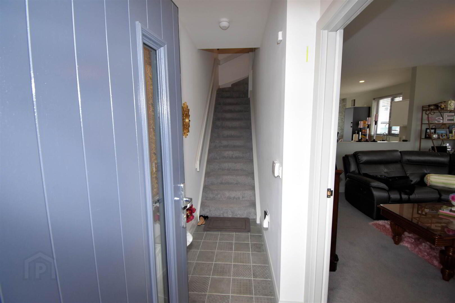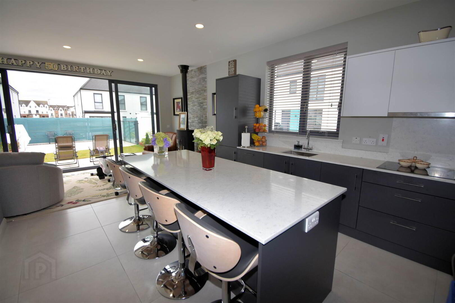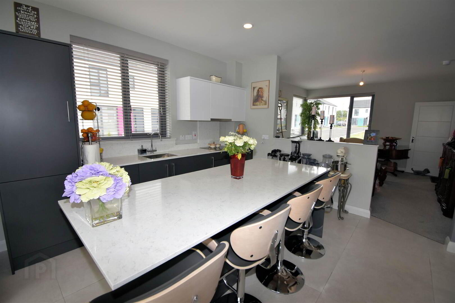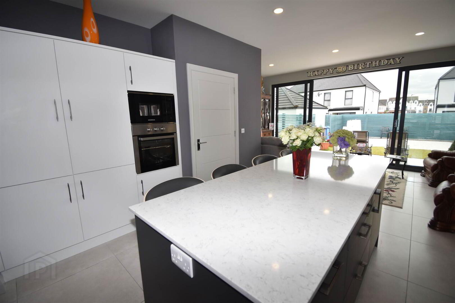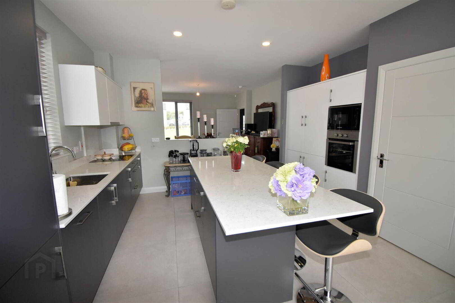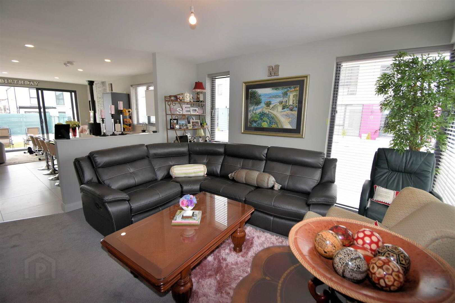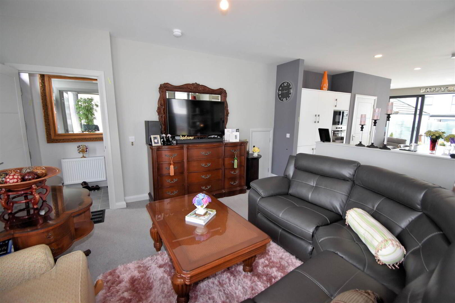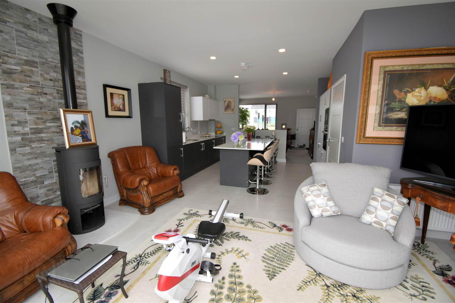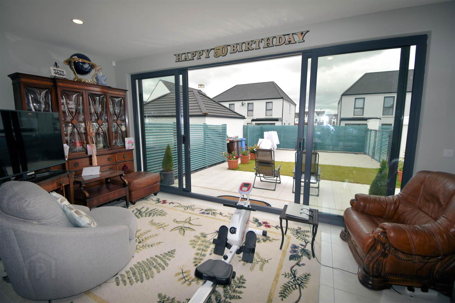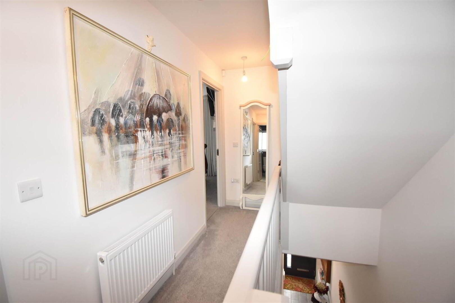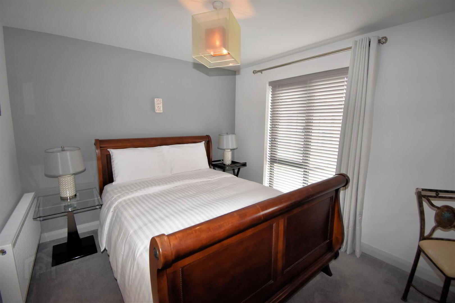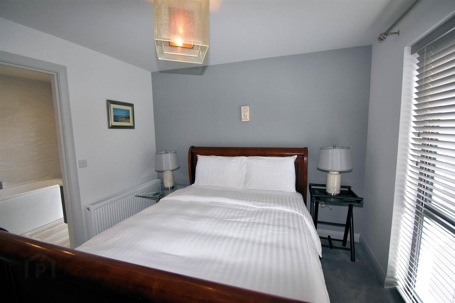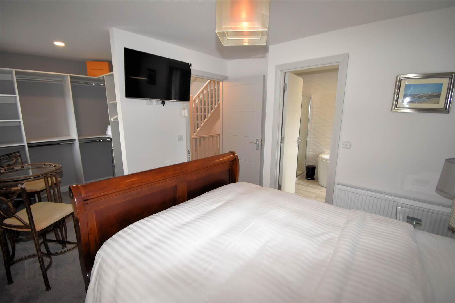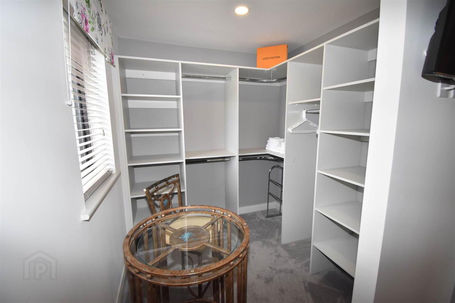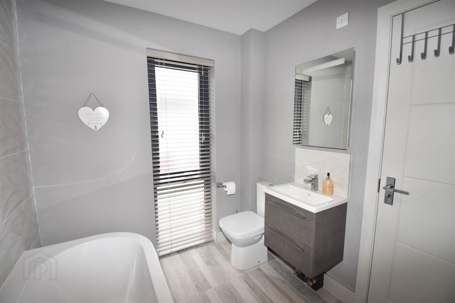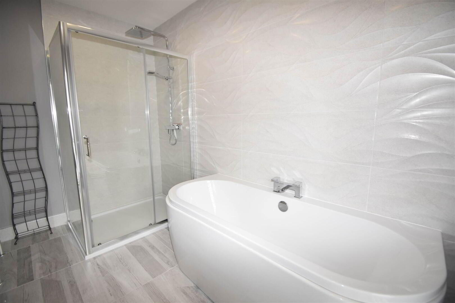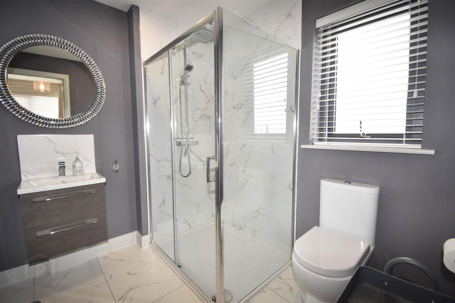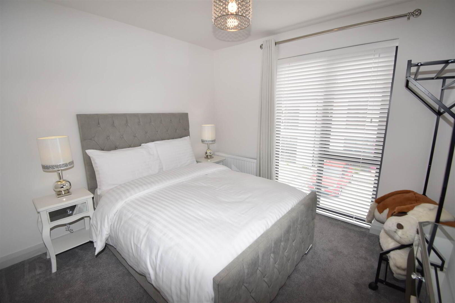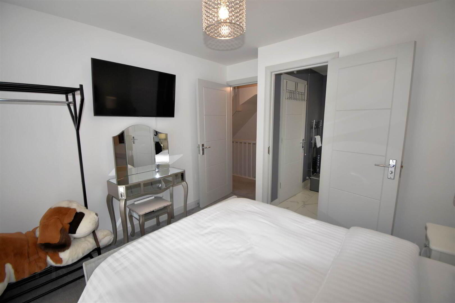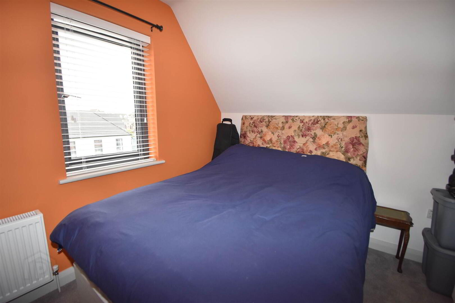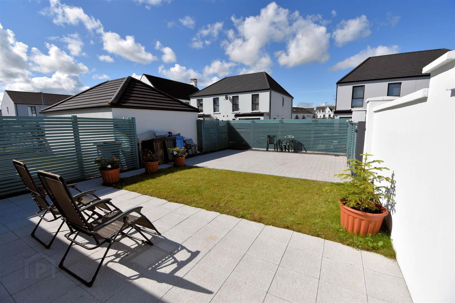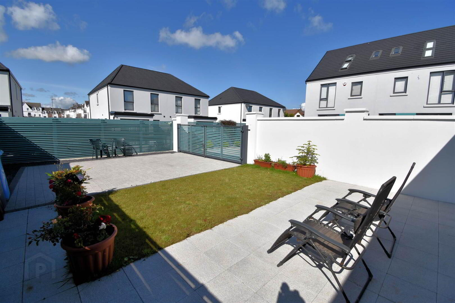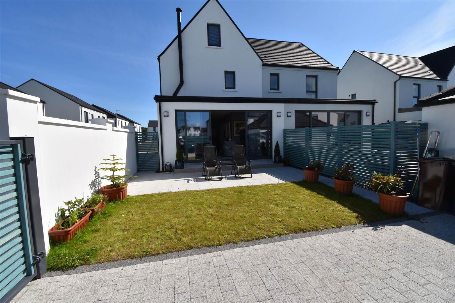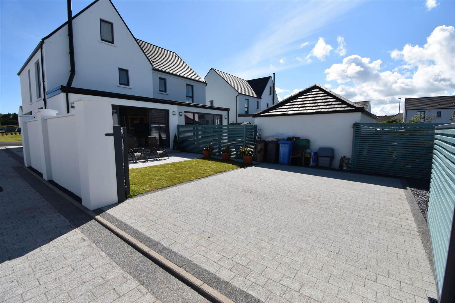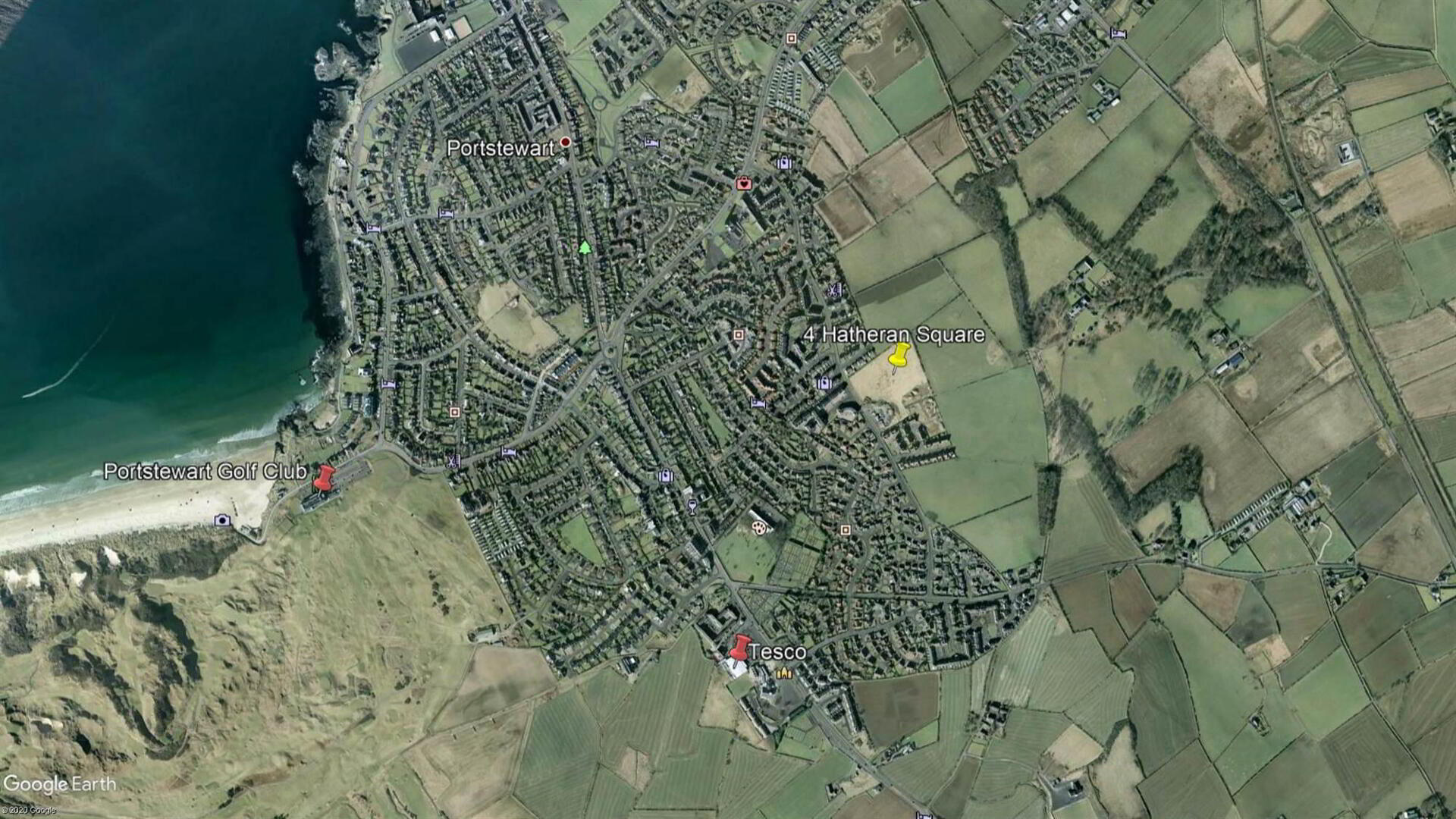For sale
4 Hatheran Square, Portstewart, BT55 7UL
Offers Over £369,500
Property Overview
Status
For Sale
Style
Detached House
Bedrooms
4
Bathrooms
3
Receptions
2
Property Features
Tenure
Leasehold
Energy Rating
Heating
Gas
Broadband Speed
*³
Property Financials
Price
Offers Over £369,500
Stamp Duty
Rates
£1,636.80 pa*¹
Typical Mortgage
Additional Information
- Firmus Gas Central Heating
- PVC Double Glazed Windows & Doors
- Excellent Decorative Order
- 4 Bedrooms 2 Receptions
- Full Wall Glass Door From Living Area Leading To Rear Garden
Ground Floor
- ENTRANCE HALL:
- KITCHEN/DINING/LIVING:
- 7.06m x 5.44m (23' 2" x 17' 10")
- KITCHEN AREA:
- With undermount stainless steel sink unit, high and low level units with marble worktops and upstands, integrated eye level oven and microwave, integrated ceramic hob with marble splashback, concealed extractor fan above, integrated fridge freezer, integrated dishwasher, drawer bank, saucepan drawers, larder cupboard, central island with breakfast bar, saucepan drawers, storage and seating for multiple people, recessed lighting and tiled floor.
- LOUNGE:
- 4.42m x 4.27m (14' 6" x 14' 0")
With recessed lighting and open plan to kitchen. - UTILITY ROOM:
- With stainless steel sink unit, low level units, plumbed for automatic washing machine and tiled floor.
- LIVING AREA:
- With integrated stove set in tiled wall and marble hearth, under stairs storage cupboard, full wall glass doors leading to rear garden, recessed lighting tiled floor.
- SEPARATE WC:
- With tiled floor.
First Floor
- LANDING:
- BEDROOM (1):
- 3.33m x 3.05m (10' 11" x 10' 0")
- DRESSING ROOM:
- with integrated shelving.
- ENSUITE BATHROOM:
- comprising w.c, wash hand basin, fully tiled walk in shower cubicle, bath with tiling above, extractor fan, chrome towel rail, recessed lighting and tiled floor.
- SHOWER ROOM:
- With W.C, wash hand basin, fully tiled walk in double shower cubicle, chrome towel rail, vanity unit, extractor fan, recessed lighting, tiled floor and doors leading to bedroom 2.
- BEDROOM (2):
- 3.18m x 2.9m (10' 5" x 9' 6")
With satellite TV point.
Second Floor
- LANDING:
- BEDROOM (3):
- 2.69m x 2.62m (8' 10" x 8' 7")
- BEDROOM (4):
- 4.37m x 2.51m (14' 4" x 8' 3")
- SHOWER ROOM:
- 2.46m x 1.45m (8' 1" x 4' 9")
With w.c, wash hand basin, fully tiled walk in shower cubicle, extractor fan, recessed lighting and tiled floor.
Outside
- Outside to rear there is a large secure parking area with granite effect parking area and gates. Garden laid in lawn with paved patio area.
Management Company
- Please note that all purchasers will become Shareholders in a Management Company formed to maintain communal areas. Current service charge is £490.16 per annum (14.08.25) Assessed annually.
Directions
Approaching Portstewart on the Coleraine Road, take your first right after Tesco onto the Agherton Road. Take your third left onto Lissadell Avenue and the Hatherans development will be on your fourth right.
Travel Time From This Property

Important PlacesAdd your own important places to see how far they are from this property.
Agent Accreditations



