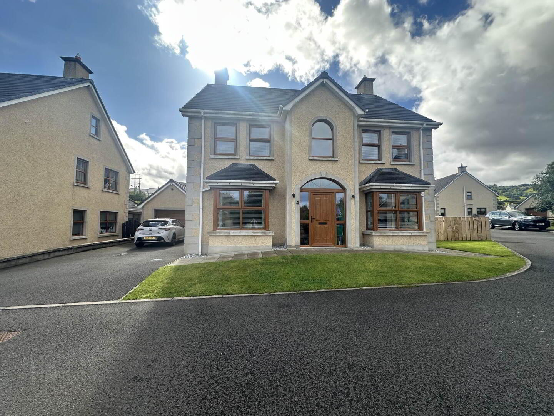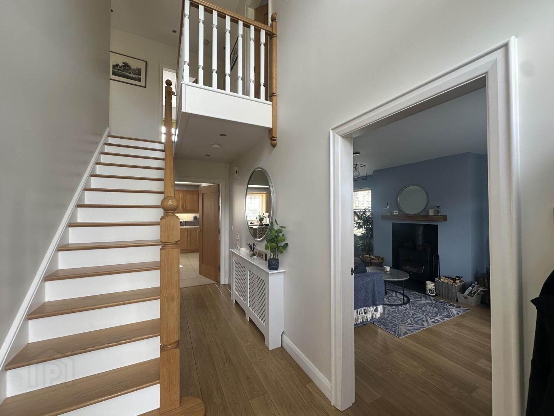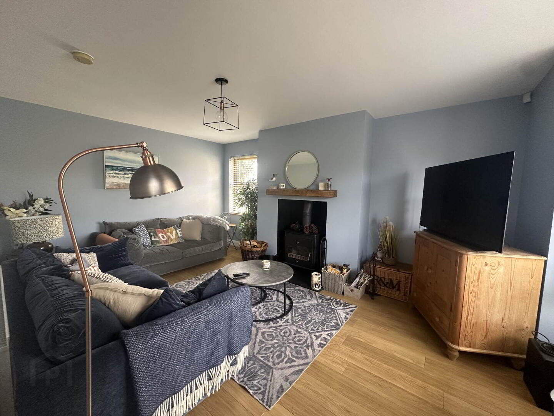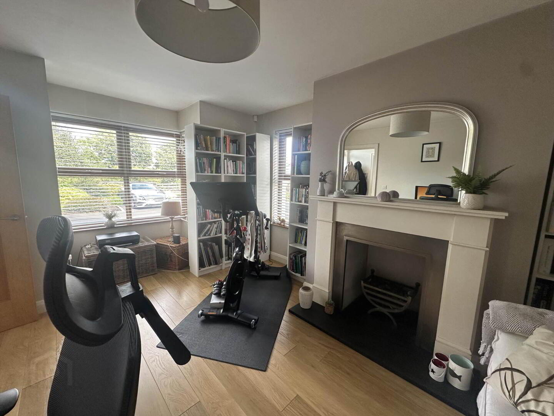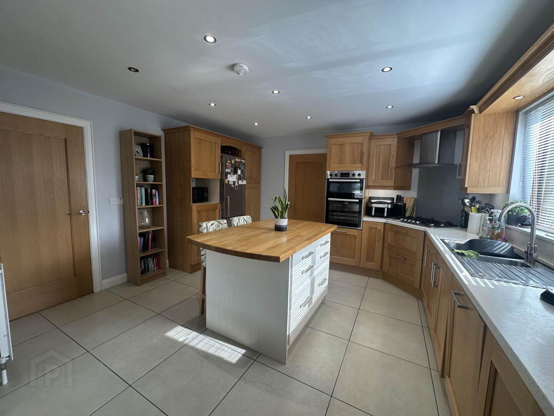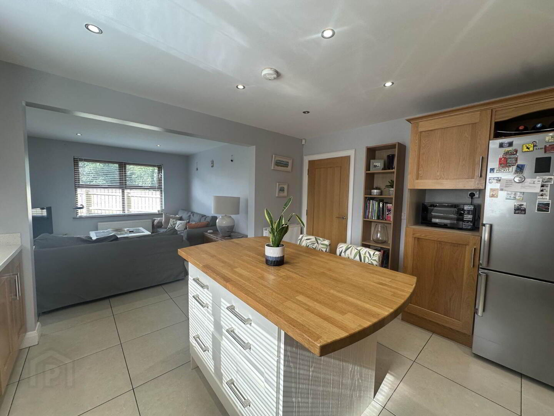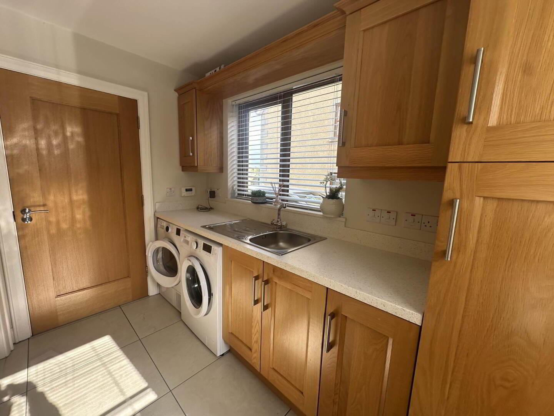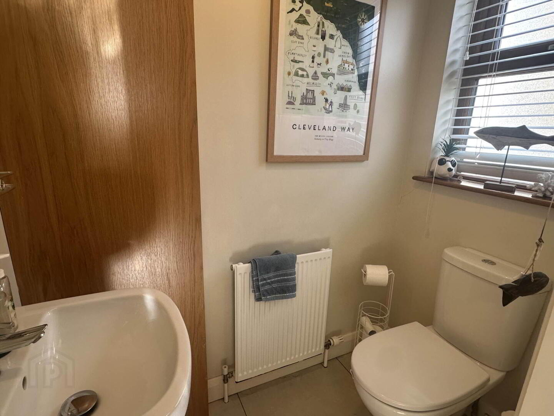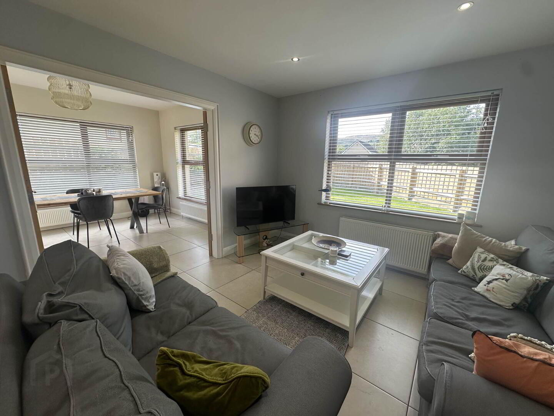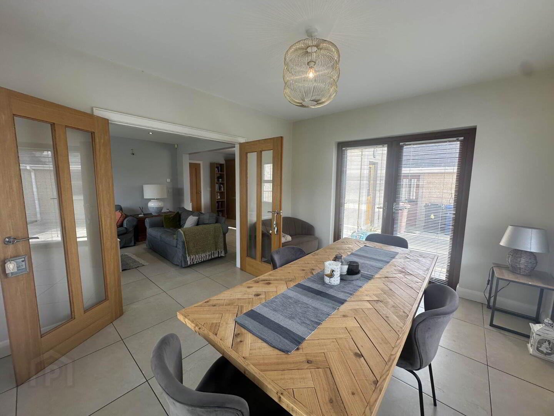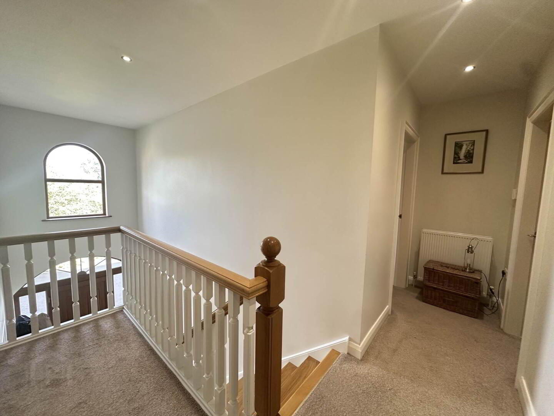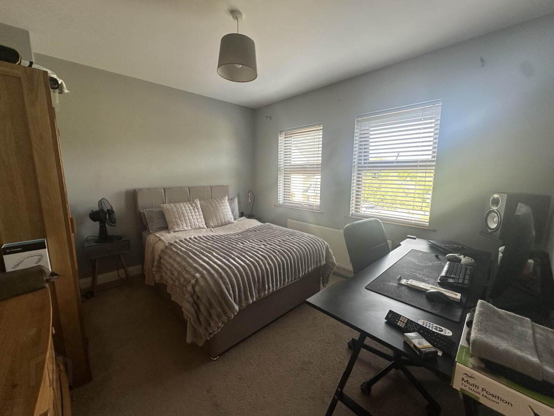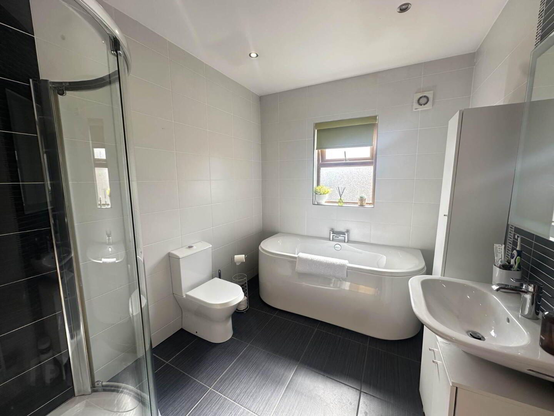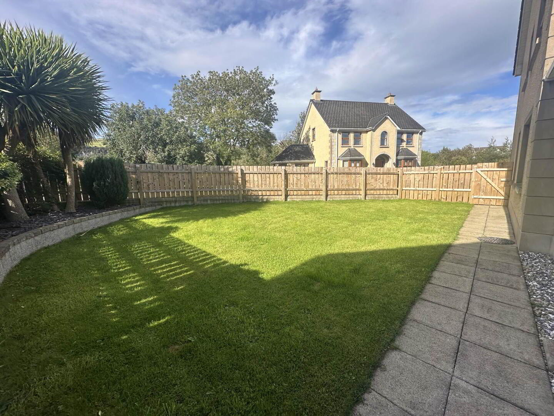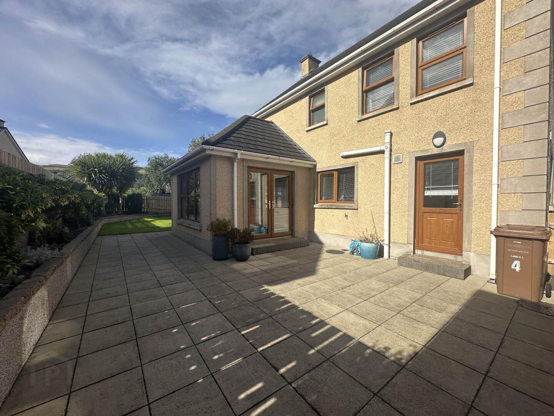For sale
Added 7 hours ago
4 Harphall Manor, Carnlough, Ballymena, BT44 9JD
Offers Around £324,950
Property Overview
Status
For Sale
Style
Detached House
Bedrooms
4
Bathrooms
3
Receptions
3
Property Features
Tenure
Freehold
Heating
Oil
Property Financials
Price
Offers Around £324,950
Stamp Duty
Rates
£2,214.00 pa*¹
Typical Mortgage
Additional Information
- A spacious detached family home offering adaptable accommodation in this extremely quiet location
- Choice of 3/4 reception rooms and 4/5 bedrooms
- One reception room with feature multi fuel stove and another with fireplace with marble surround
- Spacious well appointed kitchen/family room with double doors leading to dining room
- Utility room and downstairs WC
- Four well proportioned bedrooms on first floor - Primary with en suite
- Contemporary family bathroom with bath and separate shower cubicle
- Study/walk in wardrobe with access to roof space via Slingsby style ladder
- Roof space is partially floored with light and two Velux windows
- Detached garage with oil fired boiler
ENTRANCE LEVEL
Double glazed front door with side lights to:
ENTRANCE HALL
Laminate wood flooring. Double height ceiling.
LOUNGE - 4.93m (16'2") x 3.58m (11'9")
plus depth of bay window. Feature multi fuel stove linked to back boiler with chunky wood mantel. Laminate wood flooring.
SECOND RECEPTION ROOM/OFFICE - 4.13m (13'7") x 3.59m (11'9")
at widest points plus depth of bay window. Feature gas fire with marble surround. Laminate wood flooring.
KITCHEN/FAMILY ROOM - 7.59m (24'11") x 4.18m (13'9")
Excellent range of high and low level oak shaker style units. Island with butcher block work top providing additional storage. Under unit lighting.Laminate work tops and up stands. Stainless steel single drainer sink unit with vegetable basin. Beko oven and grill. Five ring gas hob unit. Stainless steel extractor fan. Hotpoint integrated dishwasher. High intensity low voltage spotlights. Tiled floor. Double doors to:
DINING ROOM - 3.92m (12'10") x 3.32m (10'11")
Tiled floor. UPVC double glazed patio doors leading to the garden.
UTILTY ROOM - 3.04m (10'0") x 1.67m (5'6")
Range of high and low level oak shaker style units. Laminate work tops and up stands. Stainless steel single drainer sink unit. Plumbed for automatic washing machine. Space for tumble dryer.Tiled floor. UPVC double glazed back door.
WC
White suite comprising low flush WC and pedestal wash hand basin. Tiled floor.
FIRST FLOOR LANDING
Feature arch window providing an abundance of natural light. Hot press.
PRIMARY BEDROOM - 4.17m (13'8") x 3.58m (11'9")
ENSUITE SHOWER ROOM
White suite. Fully tiled with feature tile behind WC. Corner shower cubicle with thermostatically controlled fitting.
BEDROOM 2 - 3.6m (11'10") x 3.19m (10'6")
BEDROOM 3 - 3.59m (11'9") x 3.05m (10'0")
BEDROOM 4 - 3.27m (10'9") x 3.05m (10'0")
STUDY - 2.61m (8'7") x 1.92m (6'4")
Access to roof space via pull down slingsby style ladder.Roof space is party floored with light and two Velux windows.
FAMILY BATHROOM
Fully tiled with white suite comprising bath tub and separate shower cubicle with thermostatically controlled shower fitting. Low flush WC and pedestal wash hand basin.
OUTSIDE
Front and side garden in lawn with paved path way. Tarmac driveway providing ample parking for multiple cars. Safely enclosed rear garden with paved sun patio and lawned area bordered by raised beds and fencing.
DETACHED GARAGE - 6.27m (20'7") x 3.32m (10'11")
Light & power. Up & over door and UPVC door. Oil fired central heating boiler.
Notice
Please note we have not tested any apparatus, fixtures, fittings, or services. Interested parties must undertake their own investigation into the working order of these items. All measurements are approximate and photographs provided for guidance only.
Travel Time From This Property

Important PlacesAdd your own important places to see how far they are from this property.
Agent Accreditations



