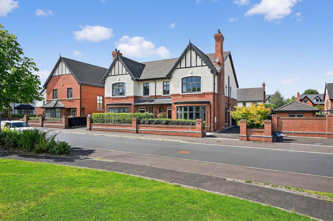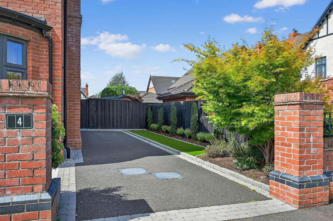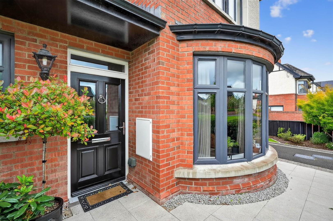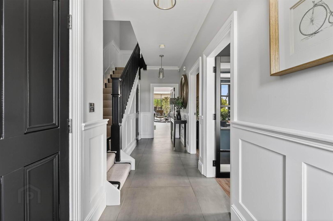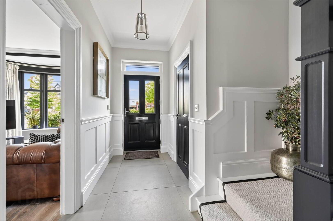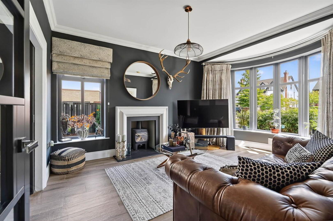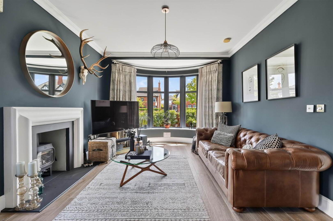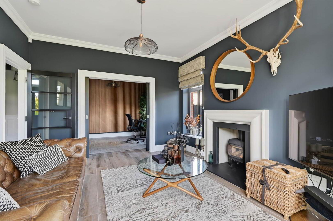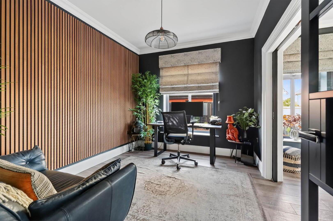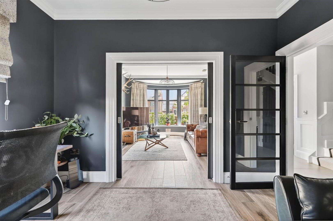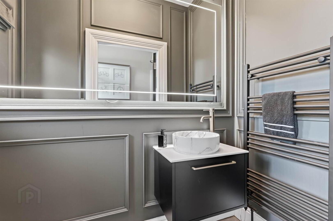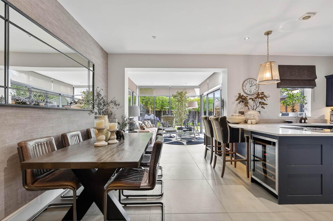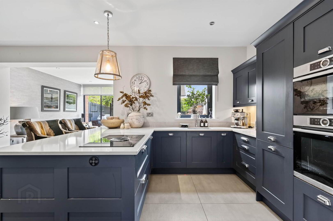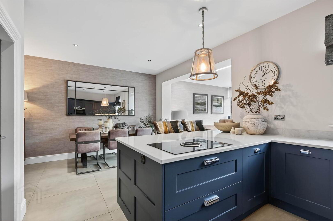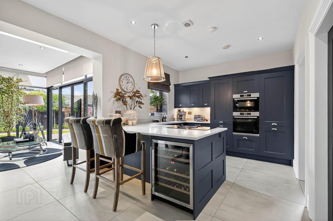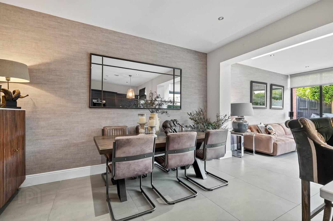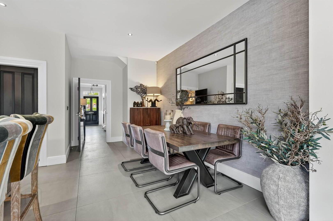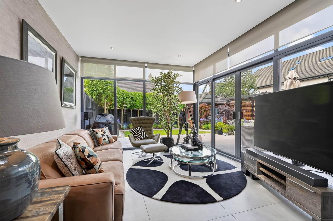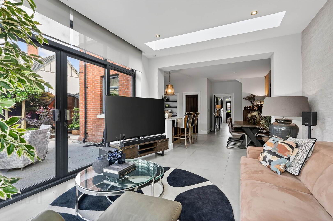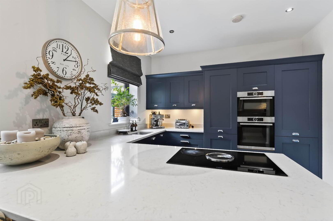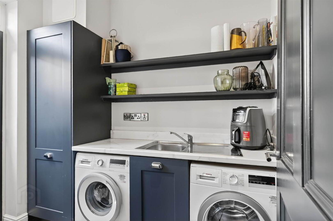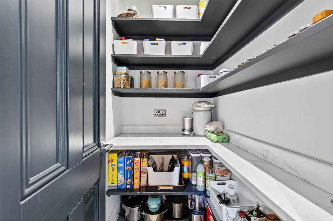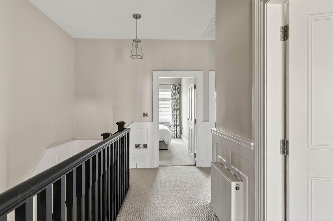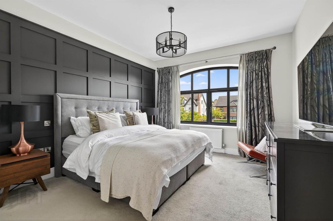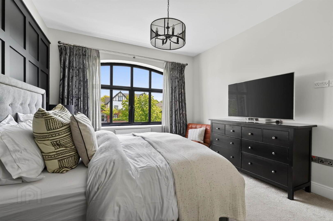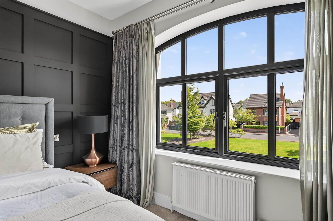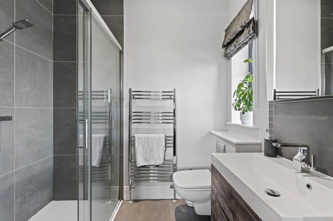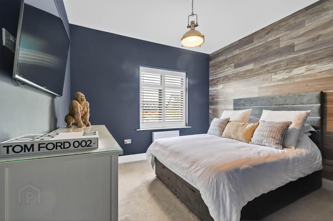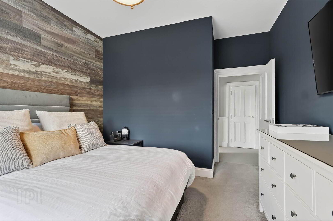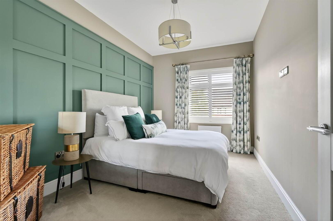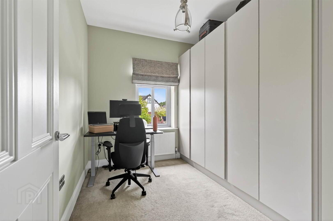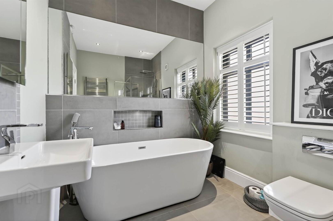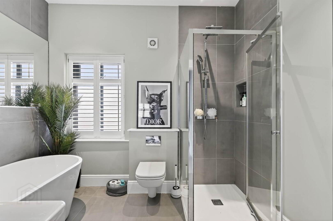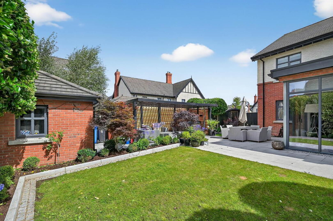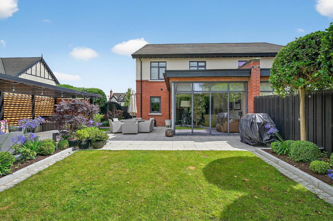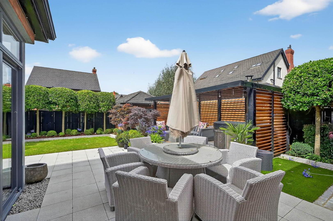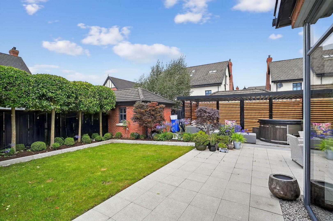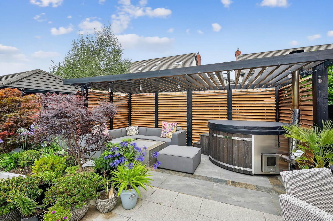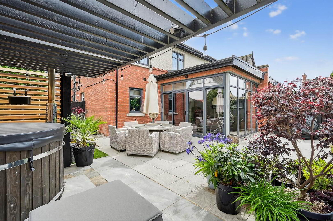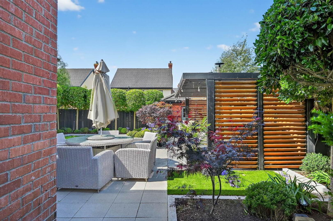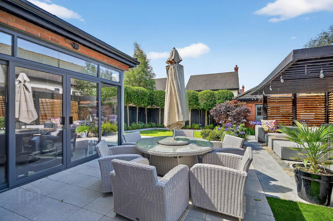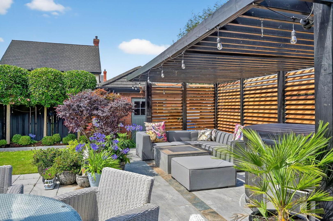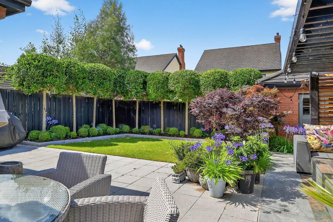For sale
Added 6 hours ago
4 Harberton Green, Malone, Belfast, BT9 6WS
Offers Over £695,000
Property Overview
Status
For Sale
Style
Semi-detached House
Bedrooms
4
Receptions
2
Property Features
Tenure
Not Provided
Energy Rating
Heating
Gas
Broadband
*³
Property Financials
Price
Offers Over £695,000
Stamp Duty
Rates
£3,837.20 pa*¹
Typical Mortgage
Additional Information
- Beautifully presented semi detached home in the Harberton development
- Stunning presentation & finish to an extremely high specification
- Hallway with downstairs wc
- Living room with feature fireplace opening into formal dining area
- Modern spacious open plan kitchen, dining & family area
- Garden room with floor to ceiling windows
- Utility room
- 4 generous bedrooms, principal with ensuite shower room
- Contemporary family bathroom
- Gas fired central heating, underfloor heating on ground floor, bathroom & ensuite
- Recently landscaped, enclosed, good sized, south westerly facing rear garden, enjoying afternoon & evening sunshine
- Brick built garden store
- Excellent location close to Lisburn Road with its array of shops & highly regarded primary & grammar schools
Upstairs you will find four good sized bedrooms including a luxurious principal bedroom with its own ensuite shower room, complemented by sleek, modern family bathroom. Outside the landscaped south westerly facing garden is ideal for outdoor living, complete with manicured lawn, patio area and charming red brick garden store. Nestled just off Harberton Park the property enjoys a peaceful residential setting while remaining in easy reach of local amenities including shops, restaurants and top rated schools.
Ground Floor
- Hardwood front door with glazed inset to . . .
- RECEPTION HALL:
- Large porcelain tiled floor, part wood panelled walls, cornice ceiling, storage understairs.
- DOWNSTAIRS W.C.:
- White suite comprising close coupled wc, vanity unit with gold mixer taps and built-in cabinet below, part wood panelled walls, heated towel rail, porcelain tiled floor.
- LIVING ROOM:
- 4.83m x 3.71m (15' 10" x 12' 2")
(into bay window). Wood effect tiled floor, stone surround fireplace with cast iron wood burning stove and slate hearth, mature outlook over green, cornice ceiling. Sliding doors to . . . - DINING ROOM/OFFICE:
- 3.71m x 3.m (12' 2" x 9' 10")
Feature wood panelled wall, cornice ceiling, wood effect tiled floor. - KITCHEN/LIVING/DINING ROOM:
- 6.3m x 5.41m (20' 8" x 17' 9")
(approximately, at widest points). Modern fully fitted kitchen with excellent range of high and low level units, quartz stone worktops, single drainer stainless steel inset sink unit with Quooker tap, built-in high level Bosch oven and combi microwave, integrated Bora four ring induction hob with suction extractor fan, built-in breakfast bar with built-in wine cooler, integrated fridge and freezer, integrated dishwasher. Open to ample dining and living space. Through to . . . - SUN ROOM:
- 4.24m x 3.73m (13' 11" x 12' 3")
Double glazed sliding doors to rear garden, beautiful mature outlook, low voltage spotlights, skylight. - BUILT-IN PANTRY:
- Built-in shelving, porcelain tiled floor.
- UTILITY AREA:
- Range of high and low level units with built-in shelving, stainless steel single drainer sink unit with mixer tap, plumbed for mixer tap, plumbed for washing machine, concealed built-in Valiant gas fired boiler, porcelain tiled floor, double glazed access door to side.
First Floor
- LANDING:
- Hotpress with built-in shelving, built-in Warmflow pressurised water cylinder, access to fully roofspace with light via Slingsby ladder. Part wood panelled walls.
- PRINCIPAL BEDROOM:
- 5.23m x 3.66m (17' 2" x 12' 0")
Mature outlook over green. Pocket door to . . . - ENSUITE SHOWER ROOM:
- White suite comprising double built-in shower unit with tiled splashback and built-in chrome overhead shower unit, porcelain tiled floor, chrome heated towel rail, close coupled wc, vanity unit with chrome mixer tap, mirror recess and built-in cabinet below, extractor fan, low voltage spotlights.
- BEDROOM (2):
- 4.17m x 3.33m (13' 8" x 10' 11")
Feature laminate wall, outlook to rear garden. - BEDROOM (3):
- 4.17m x 2.87m (13' 8" x 9' 5")
Part wood panelled wall, outlook to rear garden. - BEDROOM (4)/OFFICE:
- 3.28m x 2.51m (10' 9" x 8' 3")
Extensive wall to wall built-n wardrobes, mature outlook over communal green. - BATHROOM:
- White suite comprising, panelled bath with chrome mixer tap, close coupled wc, built-in shower cubicle with slate tray, built-in chrome shower unit with additional shower attachment, floating wash hand basin with chrome mixer tap and mirror recess, porcelain tiled floor, extractor fan, low voltage spotlights, chrome heated towel rail.
Outside
- South westerly facing landscaped garden with extensive paved patio area, ideal for barbecuing and outdoor entertaining, lawn with raised flower beds and shrubs and mature Italian trees (?????). Porcelain tiled patio area with space for hot tub. Brick built garden store with excellent storage. Tarmac driveway with off street parking to front.
Directions
From Balmoral Avenue heading towards Malone Road turn right into Harberton Park, then right into the Harberton development, Harberton Green is on the right hand side.
--------------------------------------------------------MONEY LAUNDERING REGULATIONS:
Intending purchasers will be asked to produce identification documentation and we would ask for your co-operation in order that there will be no delay in agreeing the sale.
Travel Time From This Property

Important PlacesAdd your own important places to see how far they are from this property.
Agent Accreditations



