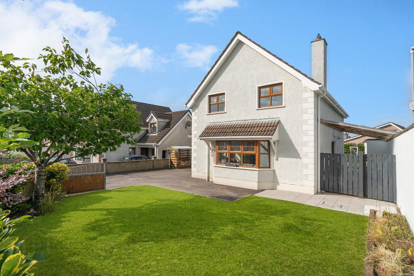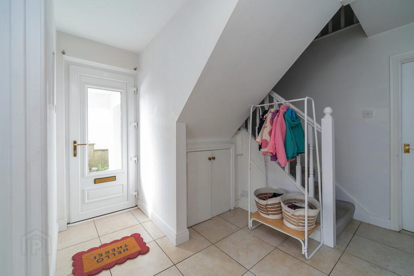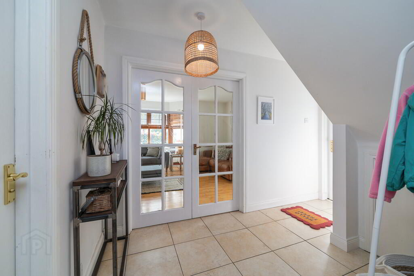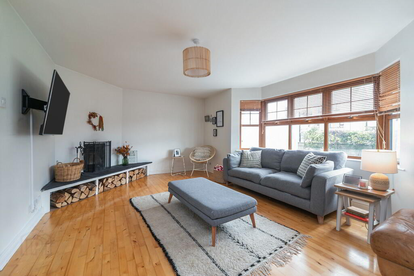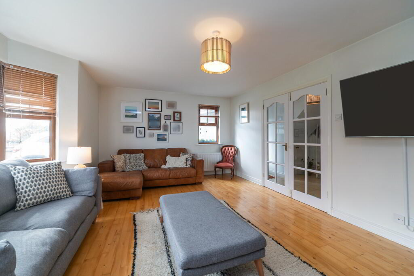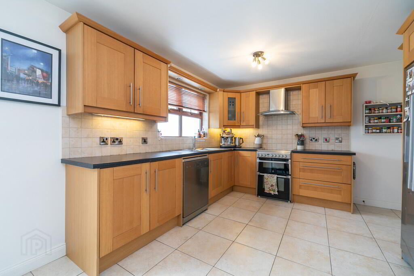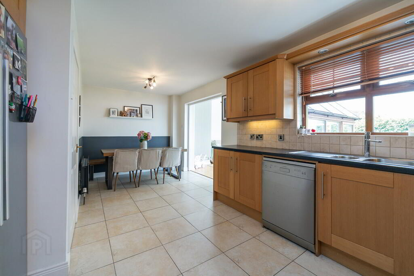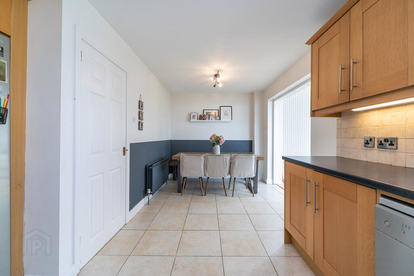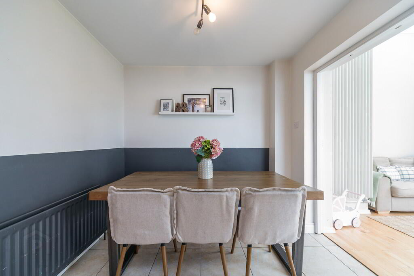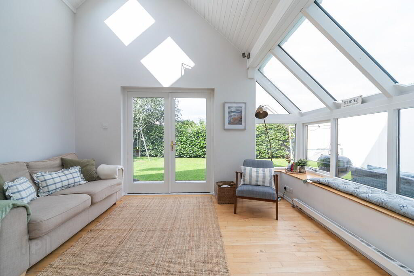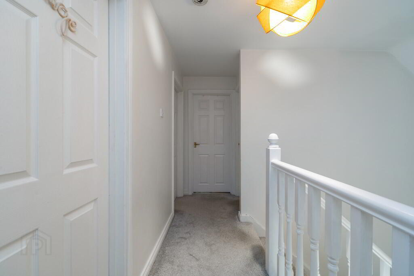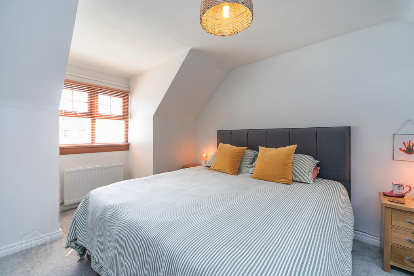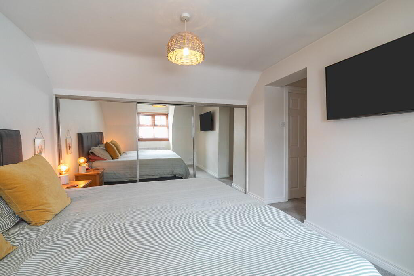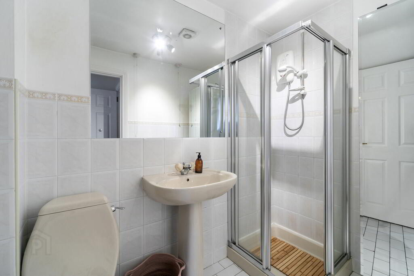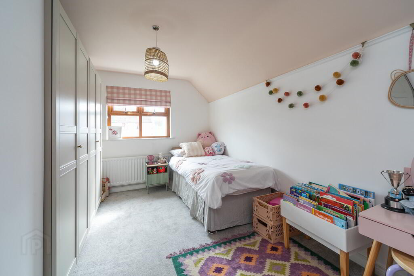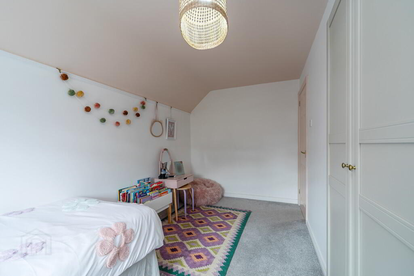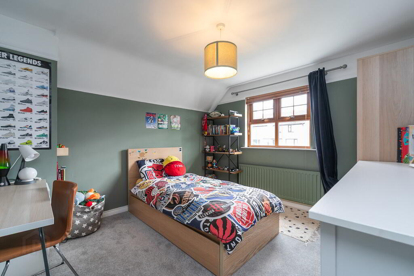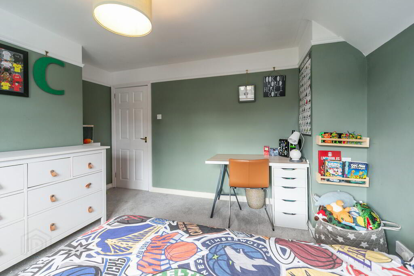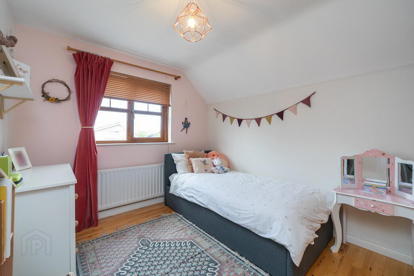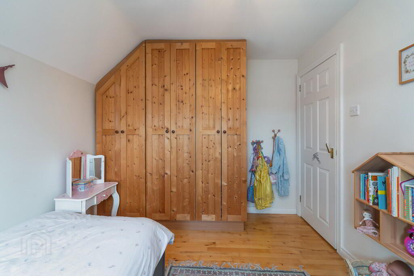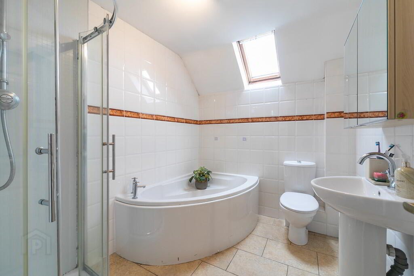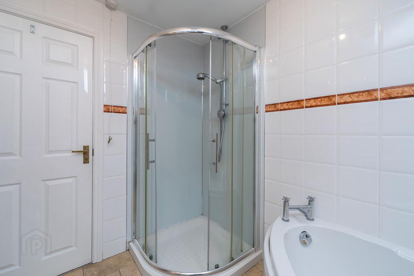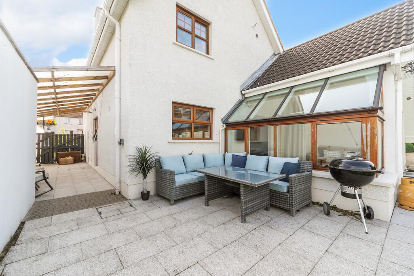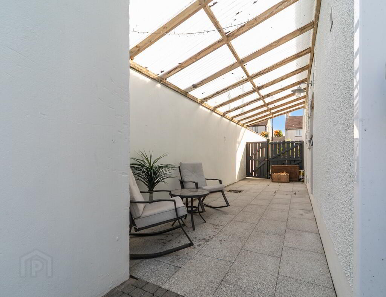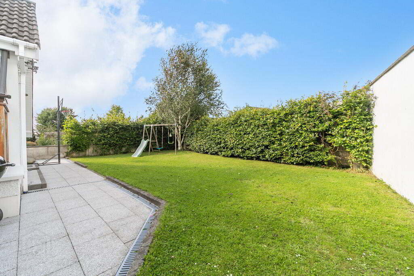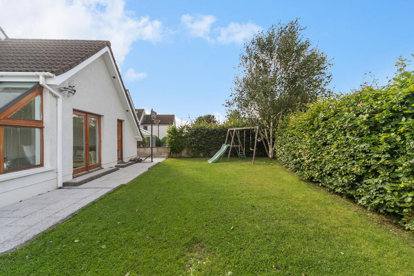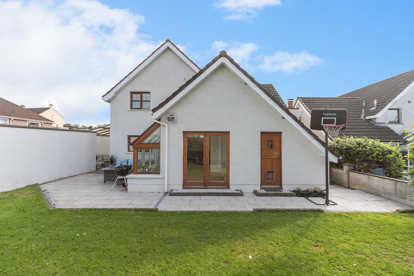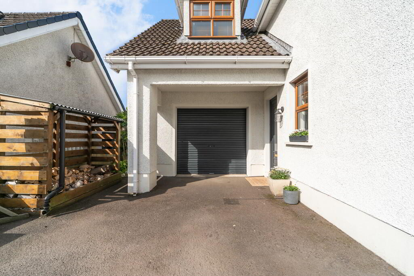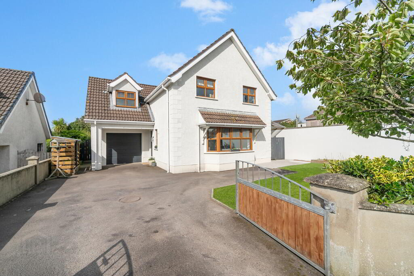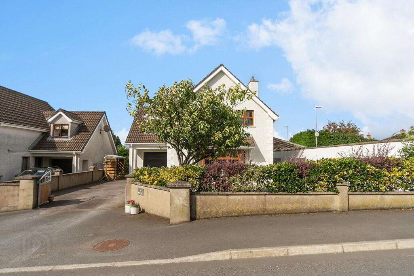For sale
Added 1 day ago
4 Drum Hill, Drumbo, Lisburn, BT27 5JB
Offers Around £339,500
Property Overview
Status
For Sale
Style
Detached House
Bedrooms
4
Bathrooms
2
Receptions
2
Property Features
Tenure
Not Provided
Energy Rating
Broadband
*³
Property Financials
Price
Offers Around £339,500
Stamp Duty
Rates
£1,865.09 pa*¹
Typical Mortgage
Additional Information
- Superb Detached Family Home
- Four Bedrooms (Principal Ensuite)
- Lounge With Feature Fireplace
- Kitchen With Range Of Modern Fitted Units And Dining Area
- Family Room With Vaulted Ceiling And Garden Access
- Family Bathroom
- Attached Garage With Garden Store
- Oil Fired Central Heating | Double Glazed Windows
- Landscaped Low Maintenance Garden And Patio Area
- Sought After Location In The Heart Of Drumbo Village
Inside you will see a thoughtfully designed interior featuring a spacious lounge with an open fire - perfect for cosy evenings - and a modern kitchen with dining area that seamlessly flows into a bright and airy family room with a stunning vaulted ceiling and direct access to the garden.
Upstairs, four generously proportioned bedrooms include a principal bedroom with ensuite, complemented by a contemporary family bathroom. The layout is both functional and flexible, perfectly suited to modern family life.
Outside, the landscaped rear garden with patio provides a private space for relaxation or entertaining, while the front offers ample driveway parking leading to an attached garage and additional garden store.
The home benefits from oil fired central heating and is situated in a peaceful rural setting, yet remains conveniently close to Belfast, Lisburn, and Carryduff. This is a rare opportunity to acquire a quality home in a prestigious and picturesque location. Early viewing is highly recommended.
uPVC entrance door with glazed panels, leading to entrance hall.
ENTRANCE HALL Tiled floor, under stairs storage cupboard, stairs to first floor.
WC Low flush WC, pedestal wash hand basin, tiled splashback, tiled floor, extractor fan.
LOUNGE 20' 2" x 13' 8" (6.16m x 4.18m) Hardwood flooring, fireplace with raised hearth and timber storage area.
KITCHEN WITH DINING AREA 20' 2" x 11' 3" (6.16m x 3.45m) Range of fitted high and low level units with granite effect works surfaces, tiled splashback, 1.5 bowl single drainer stainless steel sink unit with mixer taps, tiled floor, stainless steel extractor fan, plumbed for dishwasher, recess for fridge/freezer, open plan to sun room.
SUN ROOM 14' 5" x 10' 6" (4.4m x 3.22m) (@ widest points) Hardwood flooring, feature vaulted ceiling, patio doors to rear garden.
UTILITY ROOM 6' 9" x 5' 8" (2.07m x 1.75m) Range of fitted high and low level units, granite effect work surfaces, stainless steel sink unit with mixer taps, plumbed for washing machine, tiled floor, tiled splashback, door to side.
FIRST FLOOR LANDING Access to roof space via folding timber stair, airing cupboard.
PRINCIPAL BEDROOM 14' 7" x 13' 10" (4.45m x 4.23m) (@ widest points) Mirrored sliding wardrobes.
ENSUITE Enclosed shower cubicle, mirror electric shower, pedestal wash hand basin, low flush WC, tiled floor, part tiled walls, extractor fan.
BEDROOM 11' 4" x 8' 10" (3.47m x 2.7m) Hardwood flooring.
BEDROOM 12' 7" x 11' 10" (3.85m x 3.62m) (@ widest points)
BEDROOM 15' 4" x 9' 2" (4.69m x 2.81m) (@ widest points)
BATHROOM Enclosed shower cubicle with Aqualisa shower unit, corner bath, low flush WC, pedestal wash hand basin, stainless steel towel radiator, tiled floor, tiled walls, Velux skylight.
GARAGE 17' 1" x 10' 2" (5.22m x 3.1m) Roller shutter door, light and power, door to...
GARDEN STORE 7' 9" x 7' 3" (2.37m x 2.23m) Oil fired boiler, Velux skylight, access to rear garden.
OUTSIDE Private enclosed rear garden in lawn with paved patio area, covered storage area to side of house. Driveway car parking to front.
Travel Time From This Property

Important PlacesAdd your own important places to see how far they are from this property.
Agent Accreditations



