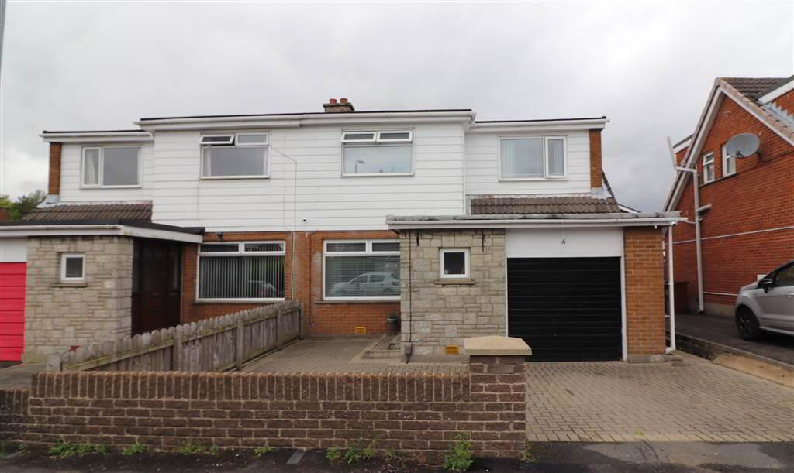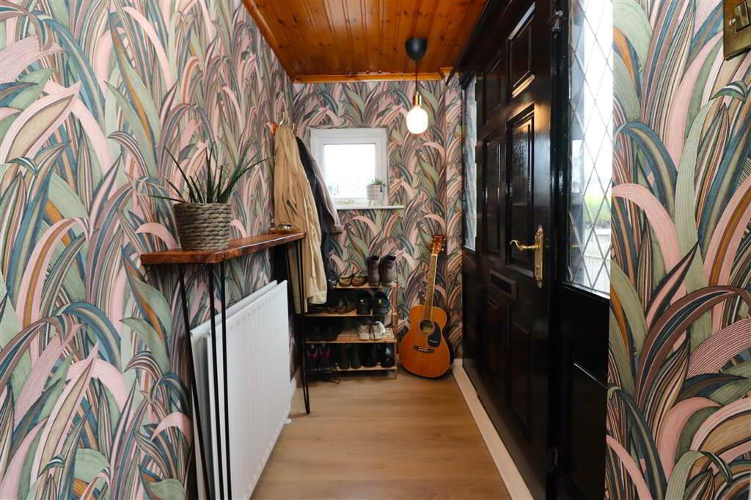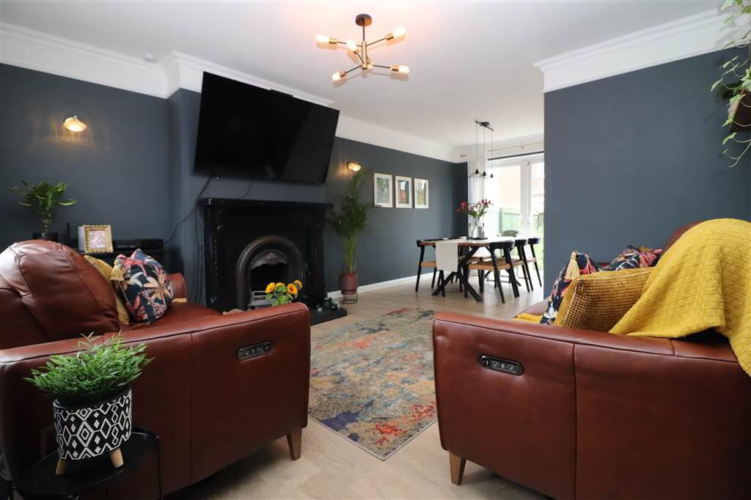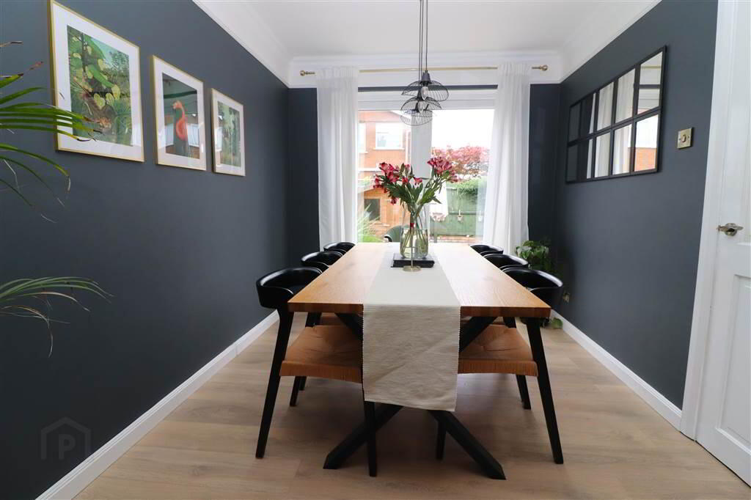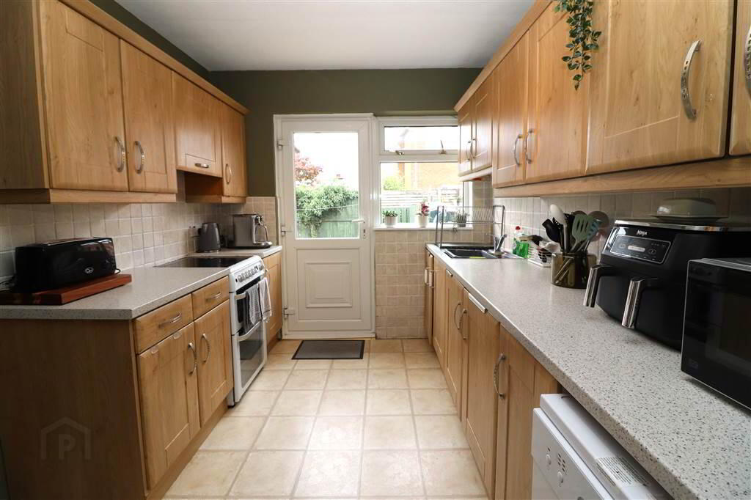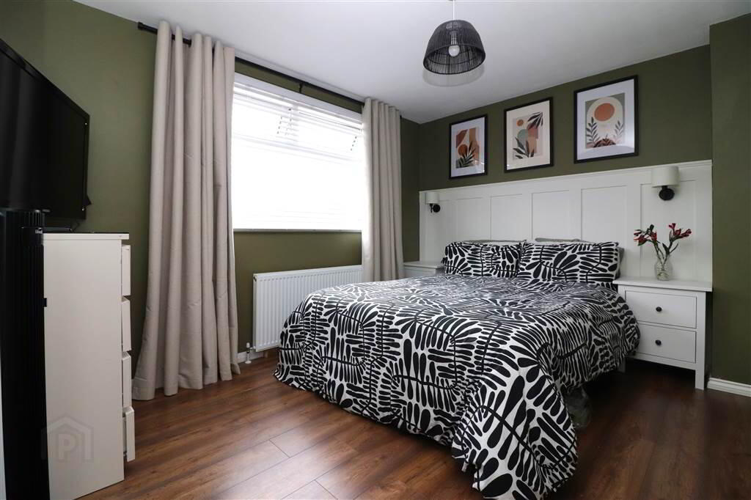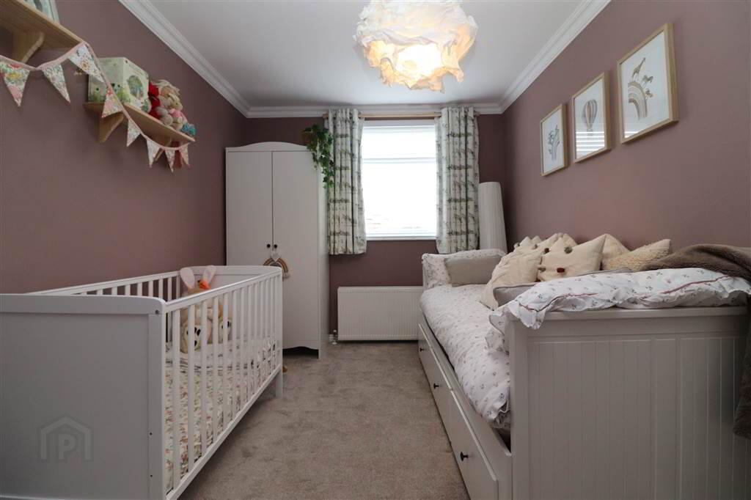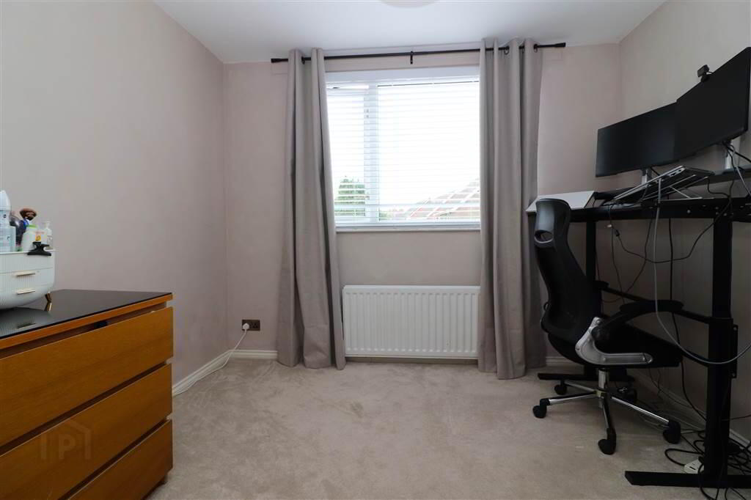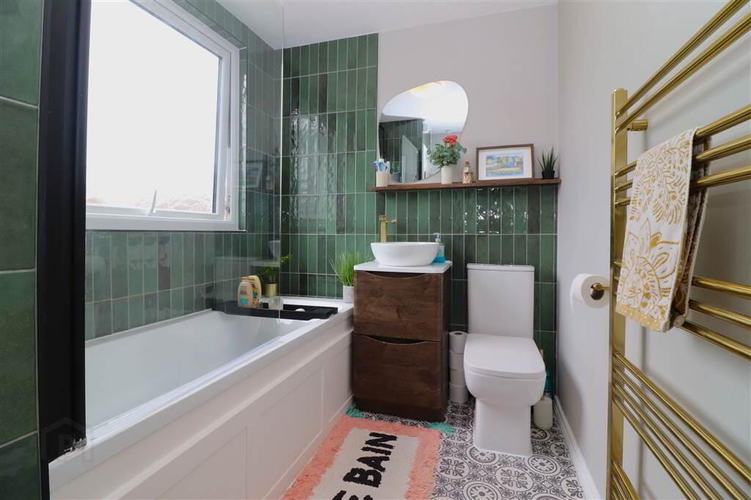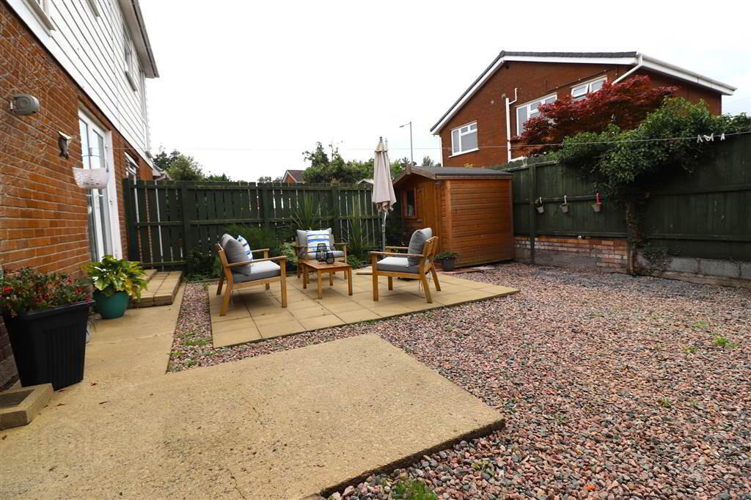For sale
Added 20 hours ago
4 Cairnmore Drive, Laurel Hill Road, Lisburn, BT28 2DP
Offers Around £195,000
Property Overview
Status
For Sale
Style
Semi-detached House
Bedrooms
3
Receptions
1
Property Features
Tenure
Leasehold
Energy Rating
Heating
Oil
Broadband
*³
Property Financials
Price
Offers Around £195,000
Stamp Duty
Rates
£887.06 pa*¹
Typical Mortgage
Additional Information
- Lounge/dining area
- Fitted kitchen
- 3 bedrooms
- Recently refitted bathroom
- UPVC double glazing
- Oil fired heating (boiler replaced)
- Attached garage
- Off street parking to the front
- Low maintenance rear garden
The property is presented in show house condition and offers deceptively spacious accommodation. On the ground floor there is a useful entrance porch, relaxed lounge into dining room and fitted kitchen. On the first floor you will find three generous sized bedrooms and a gorgeous new bathroom.
There is a low maintenance brick paved front garden creating additional parking and an impressive enclosed rear garden, again low maintenance with a pretty patio and entertainment area.
Shops and schools for all ages are quite literally around the corner and a regular bus service operates in the immediate area.
Don't miss out - view soon!
Ground Floor
- ENTRANCE HALL:
- Hardwood entrance door. Wood panelled ceiling. Laminate flooring.
- LOUNGE:
- 4.02m x 3.77m (13' 2" x 12' 4")
Feature fireplace with cast iron inset, slate hearth and open fire. Laminate flooring. Open plan to: - DINING AREA;
- 2.84m x 2.58m (9' 4" x 8' 6")
UPVC french doors to rear garden. - REAR HALLWAY:
- Understairs storage cupboard.
- REFITTED KITCHEN/DINING AREA;
- 3.68m x 3.01m (12' 1" x 9' 10")
Excellent range of high and low level units. Electric cooker circuit. Single drainer stainless steel sink unit with mixer taps. Plumbed for dishwasher. Space for fridge/freezer. Part tiled walls. Breakfast bar.
First Floor
- LANDING:
- Access to roofspace.
- BEDROOM ONE:
- 3.66m x 3.m (12' 0" x 9' 10")
Excellent range of mirrored wardrobes. Laminate flooring. Feature wall panelling. - BEDROOM TWO:
- 3.03m x 2.96m (9' 11" x 9' 9")
- BEDROOM THREE:
- 3.82m x 2.58m (12' 6" x 8' 6")
Corniced ceiling. - MODERN BATHROOM:
- White suite. Panelled bath with Triton electric shower and shower screen. Vanity unit with wash hand basin. Low flush WC. Extractor fan. Part tiled walls.
Outside
- ATTACHED GARAGE
- 5.35m x 3.m (17' 7" x 9' 10")
Light and power. New Warmflow oil fired boiler. Plumbed for washing machine. - Brick paved driveway. Low maintenance front garden. Completely enclosed low maintenance rear garden, paved patio area. Oil tank. Outside light and tap.
Directions
Off Laurel Hill Road, Lisburn
Travel Time From This Property

Important PlacesAdd your own important places to see how far they are from this property.
Agent Accreditations




