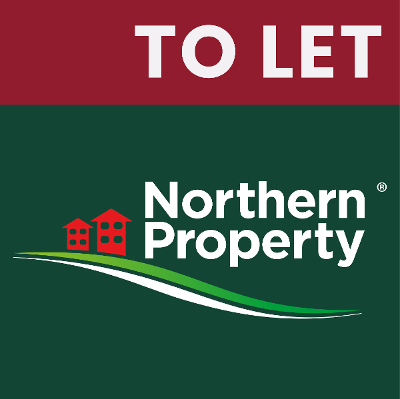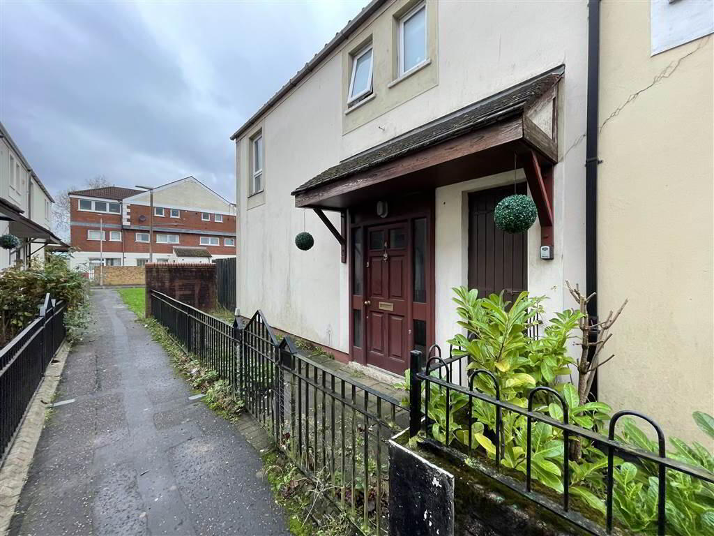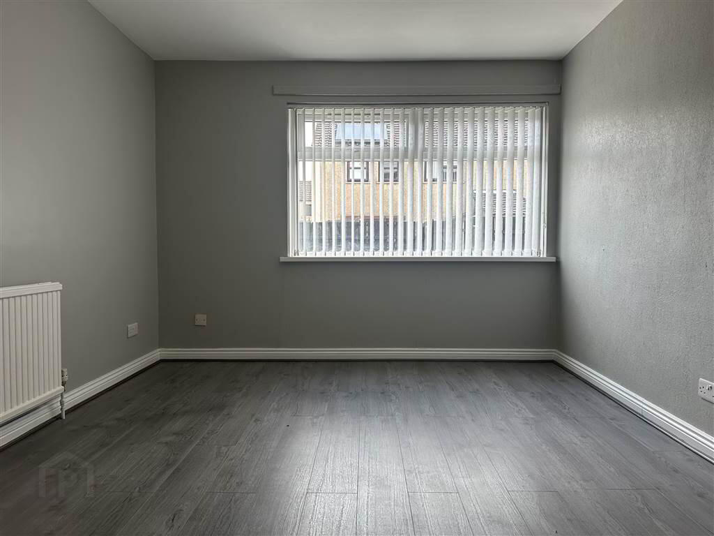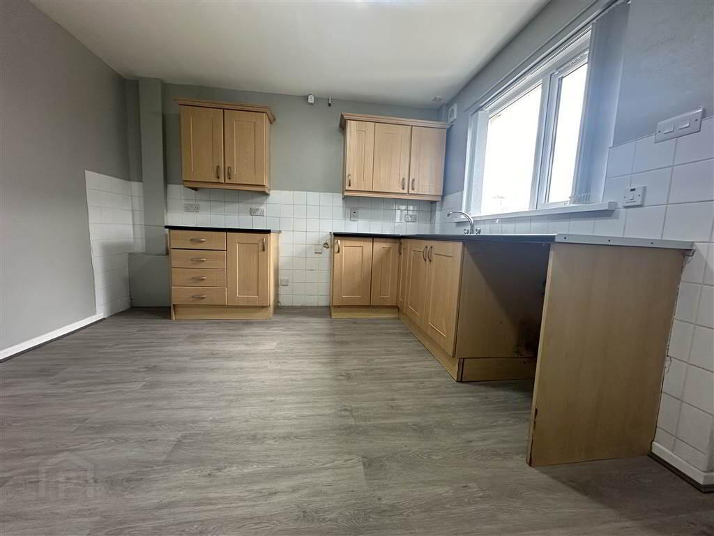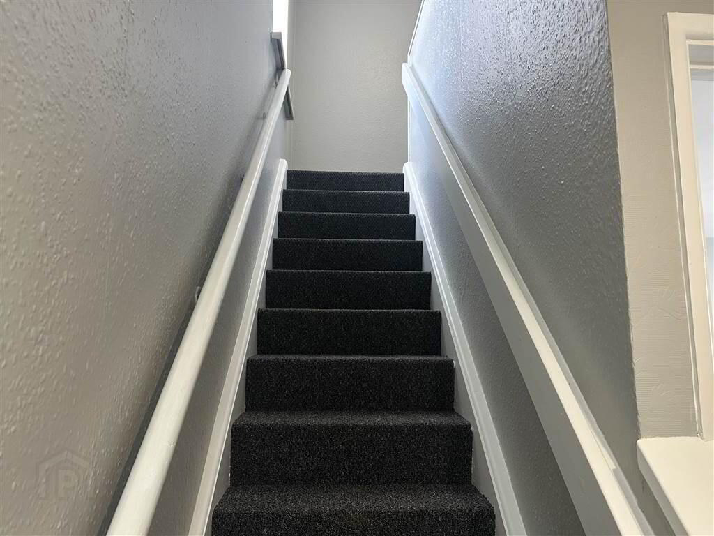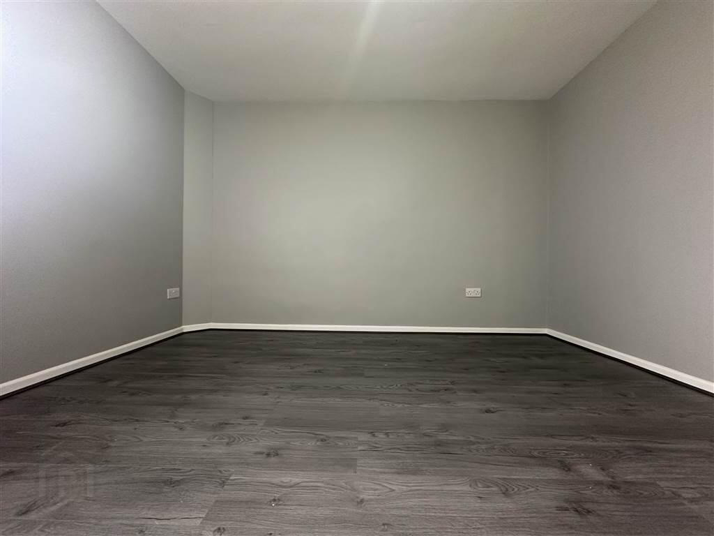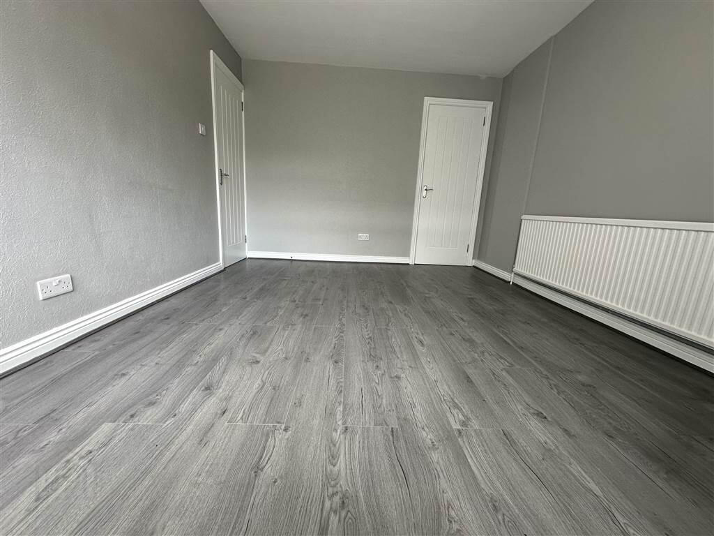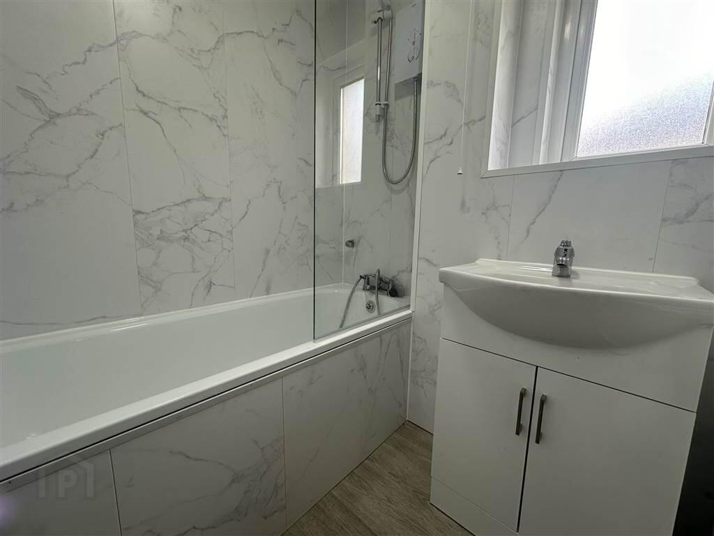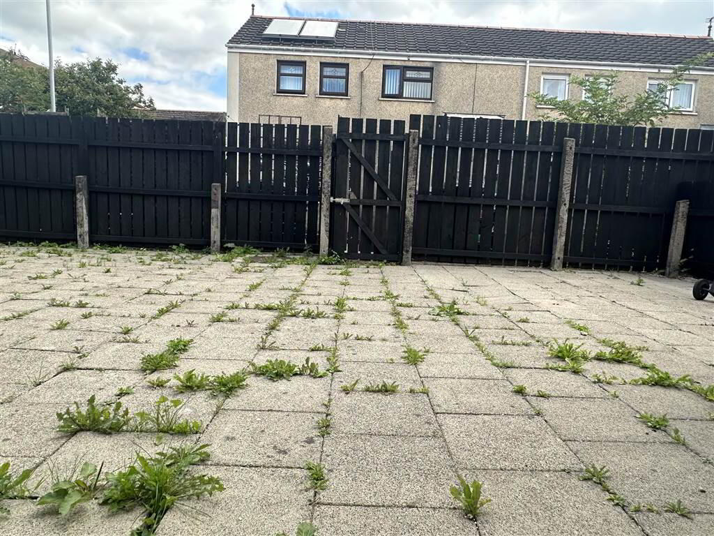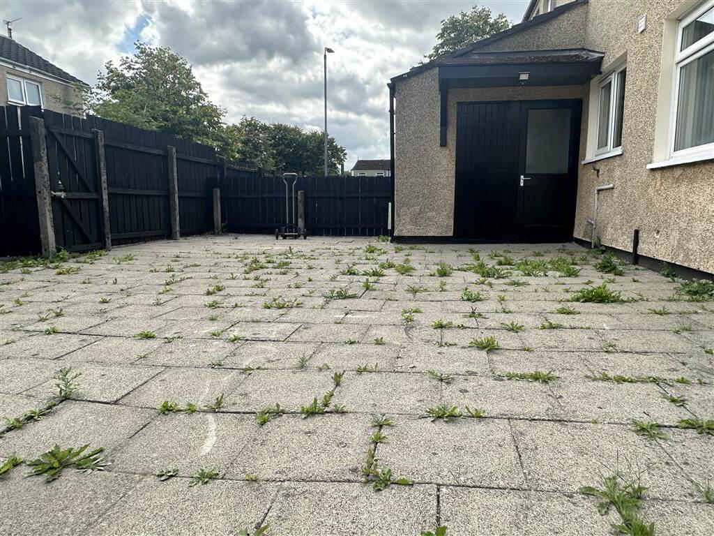To let
Added 1 day ago
4 Burnaby Place, Belfast, BT12 5QS
£850 per month
Property Overview
Status
To Let
Style
Semi-detached House
Bedrooms
2
Receptions
1
Available From
19 Aug 2025
Property Features
Furnishing
Partially furnished
Energy Rating
Heating
Gas
Broadband
*³
Property Financials
Additional Information
- Newly reburbished throughout
- Two Well Sized Bedrooms with Built-In Storage in Master Bedroom
- Well Proportioned Front Reception Room with Large PVC Double Glazing
- Sizeable Kitchen and Diner with Access To Rear Yard
- Separate WC
- Gas Fired Central Heating / PVC Double Glazing
- On Street Parking
- Short Commute to Belfast City Centre
- Sizeable Rear Yard
Entrance
- LIVING ROOM:
- 3.218m x 4.372m (10' 7" x 14' 4")
Laminate flooring, drop blinds, PVC double glazing. - KITCHEN:
- 3.864m x 3.453m (12' 8" x 11' 4")
Laminate flooring extensive cupboard and worktop space, overlooking rear garden.
First Floor
- BEDROOM (1):
- 3.36m x 3.542m (11' 0" x 11' 7")
Laminate flooring, PVC Double Glazing.
Entrance
- BEDROOM (2):
- 3.157m x 3.518m (10' 4" x 11' 6")
Laminate flooring, PVC Double Glazing.
First Floor
- BATHROOM:
- 1.57m x 1.689m (5' 2" x 5' 6")
Shower over bath, WHB, PVC tile effect finish. - SEPARATE WC:
- 0.854m x 1.556m (2' 10" x 5' 1")
Toilet, Laminate flooring
Directions
Located on The Grosvenor Road in Belfast.
Travel Time From This Property

Important PlacesAdd your own important places to see how far they are from this property.
Agent Accreditations

Not Provided

