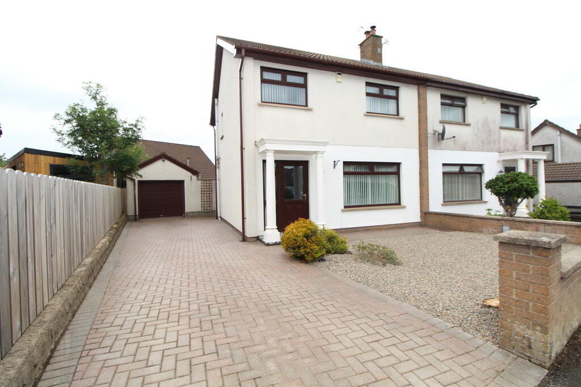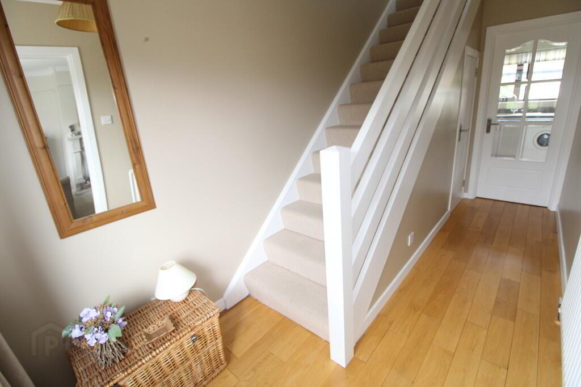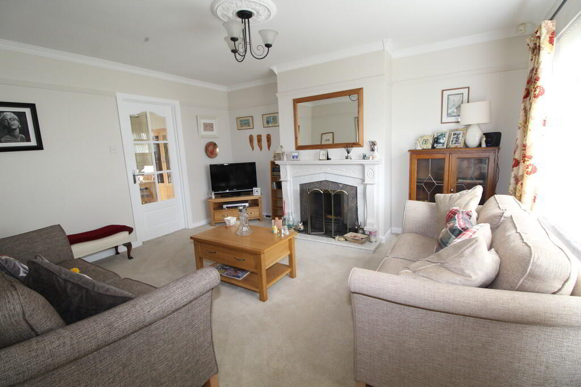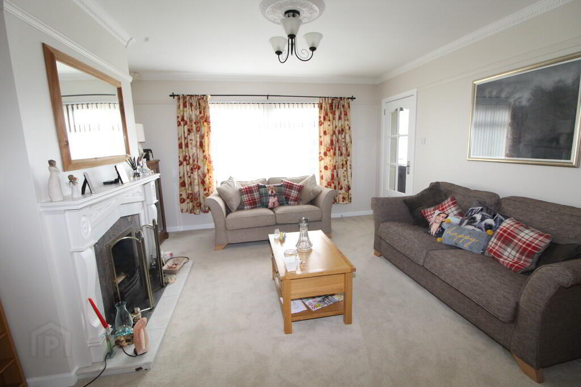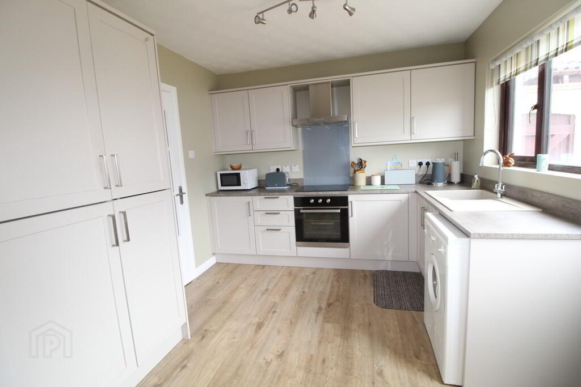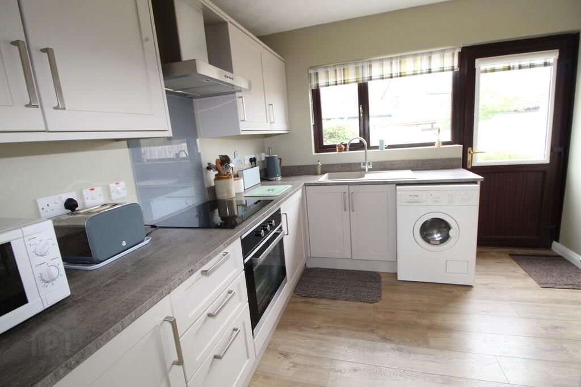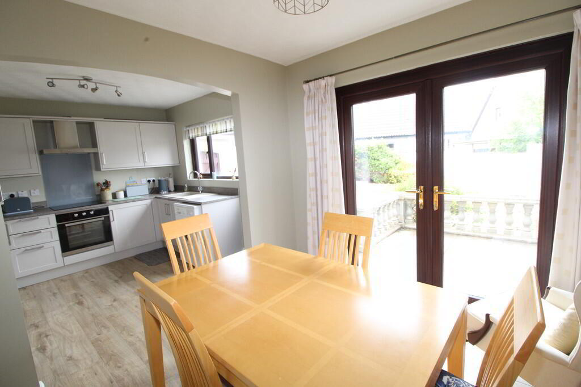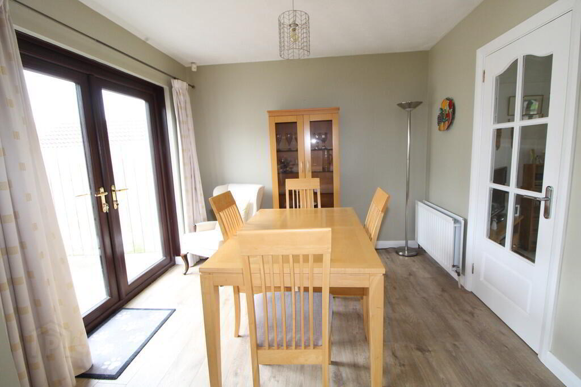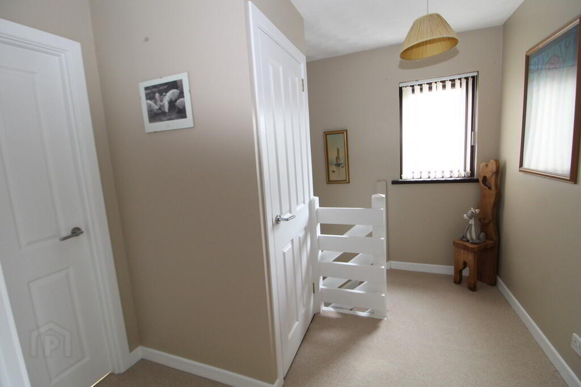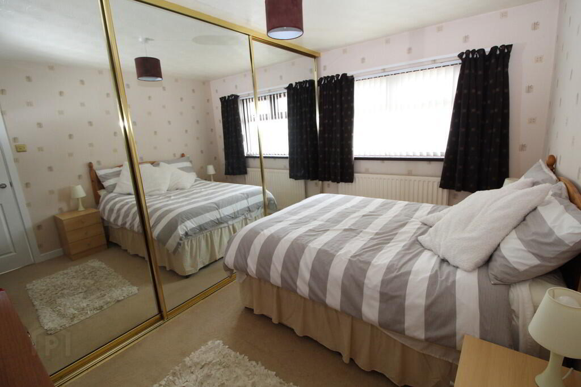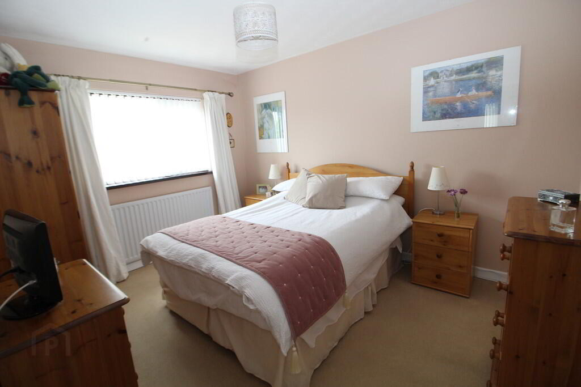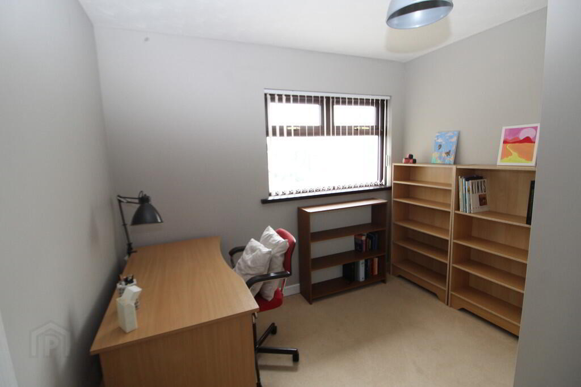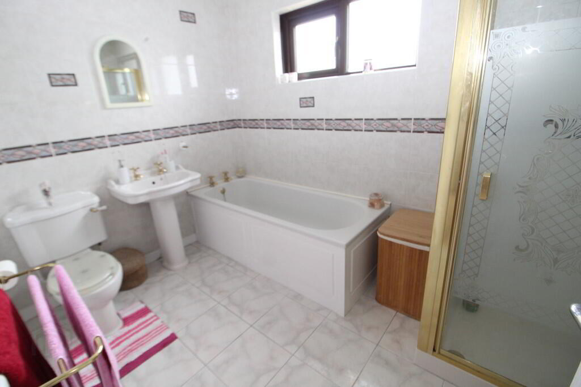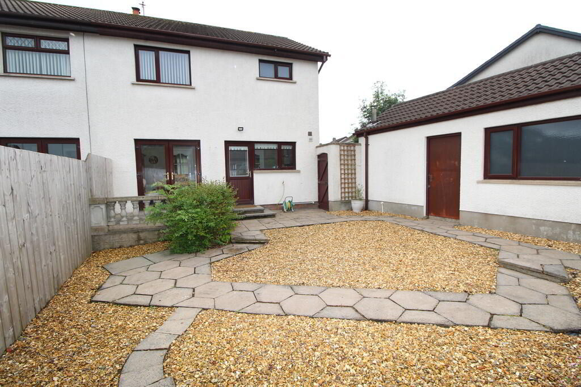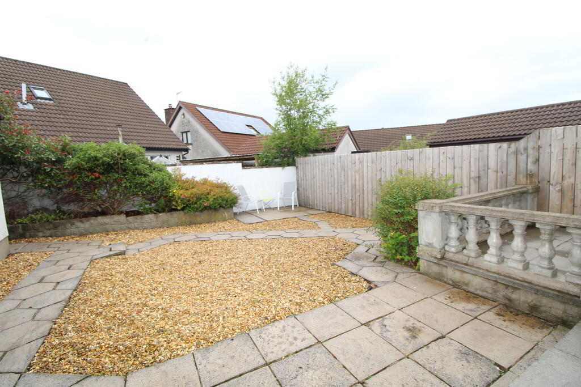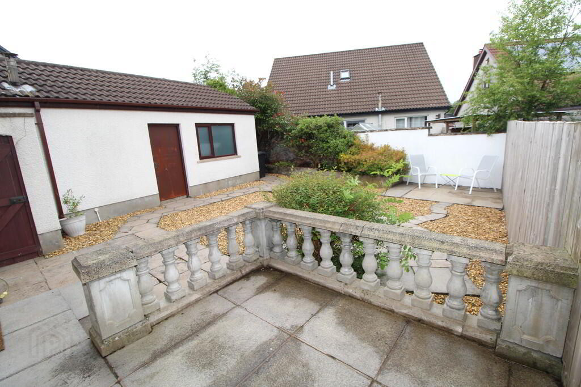4 Brookland View, Doagh, Ballyclare, BT39 0TX
Offers Over £149,950
Property Overview
Status
For Sale
Style
Semi-detached House
Bedrooms
3
Bathrooms
1
Receptions
2
Property Features
Tenure
Not Provided
Energy Rating
Heating
Oil
Broadband
*³
Property Financials
Price
Offers Over £149,950
Stamp Duty
Rates
£959.10 pa*¹
Typical Mortgage
Additional Information
- Semi detached property in popular residential area
- 3 Bedrooms
- Lounge with feature fireplace
- Modern fitted kitchen with casual dining area
- White bathroom suite with separate shower unit
- Double glazing in uPVC mahogany frames
- Oil fired central heating
- Excellent first time buy or family home
- Detached garage
- Low maintenance gardens
Located in a quiet cul de sac in the popular Burnside area, this attractive three-bedroom semi-detached home offers an excellent opportunity for first-time buyers or families alike. Conveniently positioned close to both Doagh and Ballyclare, the property enjoys easy access to a range of local amenities, schools, and public transport links. Internally, the home offers well-proportioned accommodation including a bright lounge, fitted kitchen with dining area, and three bedrooms served by a family bathroom. Externally, there are gardens to the front and rear, a driveway providing off-street parking, and the added benefit of a detached garage. The rear garden offers a pleasant outdoor space with potential to enhance further. This is a fantastic home in a desirable location that will appeal to a range of buyers. Early viewing is highly recommended to fully appreciate all that is on offer.
GROUND FLOORRECEPTION HALL Understairs storage, uPVC mahogany front door, solid wood flooring
LOUNGE 14' 3" x 12' 11" (4.34m x 3.94m) Picture rail, cornicing and centre piece, feature fireplace with open fire
KITCHEN 9' 9" x 9' 8" (2.97m x 2.95m) Modern fitted kitchen with range of high and low level units, round edge worksurfaces with upstands, ceramic sink with mixer tap, built in fridge and freezer, larder cupboard, plumbed for washing machine, door to rear, open plan to:
DINING ROOM 9' 8" x 9' 4" (2.95m x 2.84m) Laminate wood flooring, patio doors to rear garden
FIRST FLOOR
LANDING Hot press with insulated cylinder, access to floored roofspace
BEDROOM (1) 12' 2" x 9' 9" (3.71m x 2.97m) Dimmer switch
BEDROOM (2) 12' 2" x 9' 7" (3.71m x 2.92m) Including built in slide robes
BEDROOM (3) 9' 5" x 8' 9" (2.87m x 2.67m) Including built in wardrobes
BATHROOM White suite, low flush W/C, pedestal wash hand basin, panelled bath, shower unit with electric shower, tiling, ceramic tiled flooring
OUTSIDE Front: in paved brick driveway, stones, plants, trees and shrubs
Rear: feature paved patio area, stoned area, uPVC oil storage tank, outside light
GARAGE 20' 3" x 10' 0" (6.17m x 3.05m) Oil fired boiler, roll top door, service door
Travel Time From This Property

Important PlacesAdd your own important places to see how far they are from this property.
Agent Accreditations



