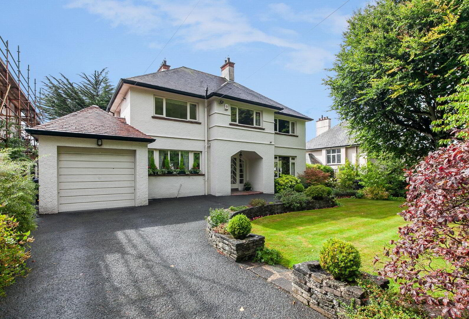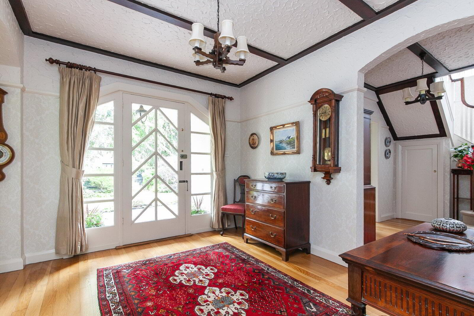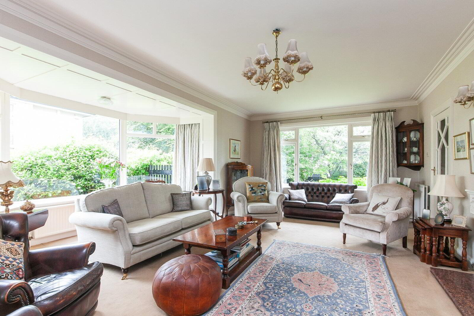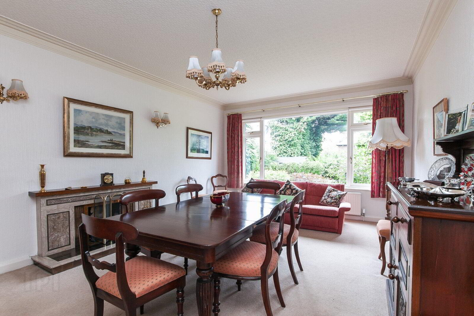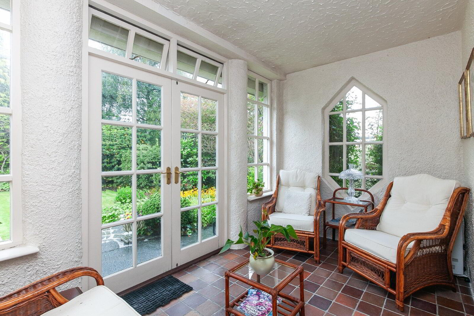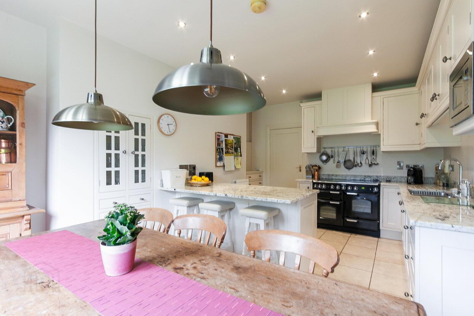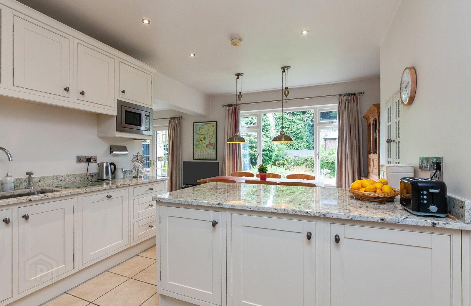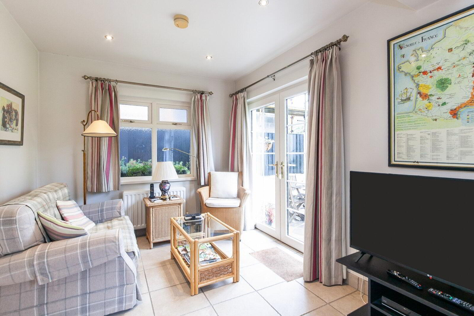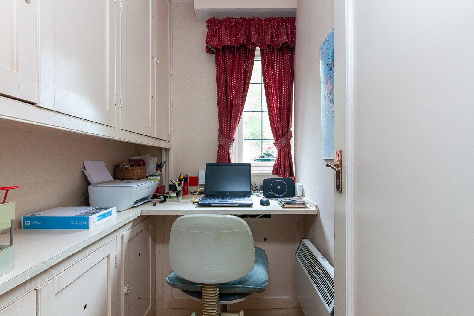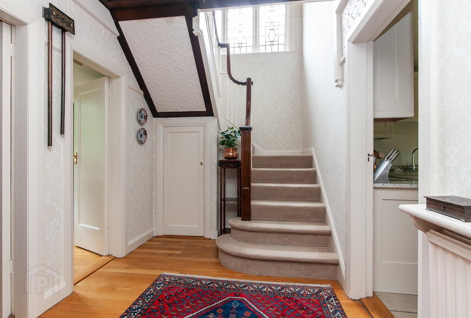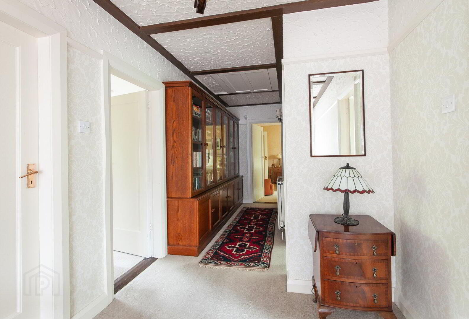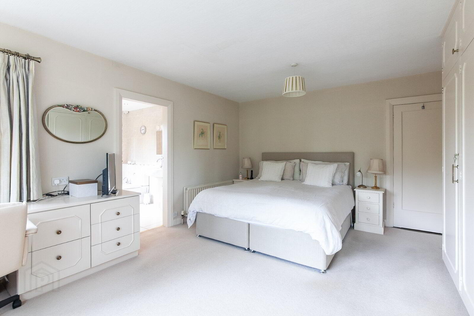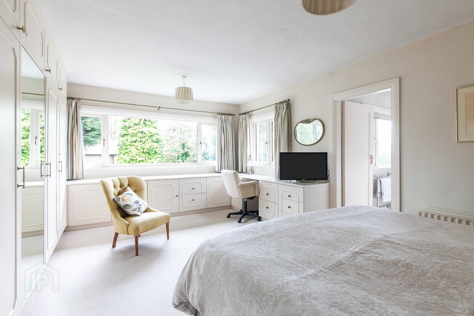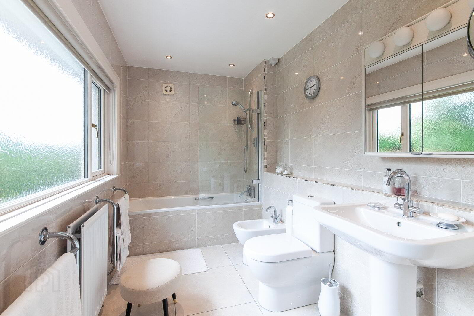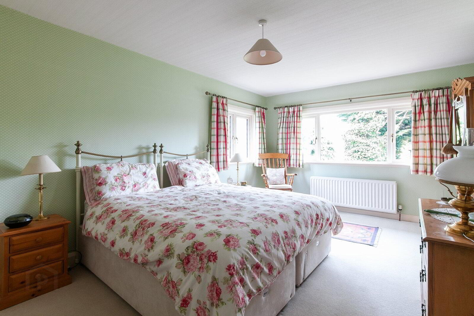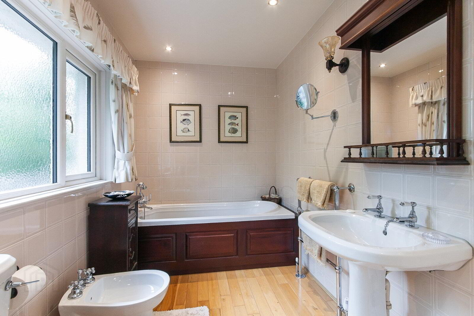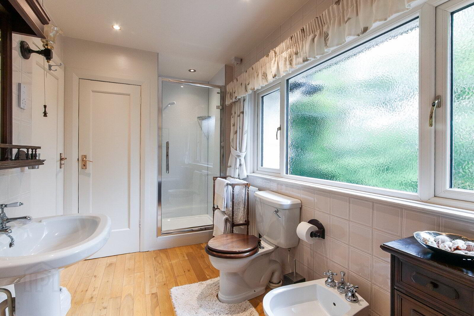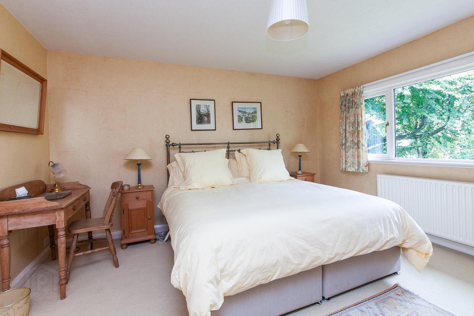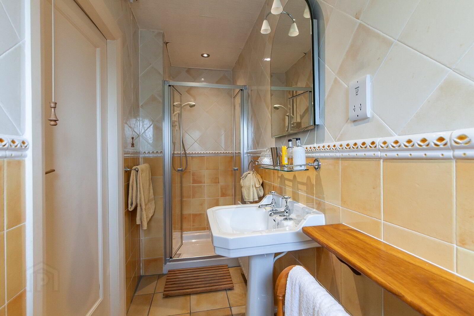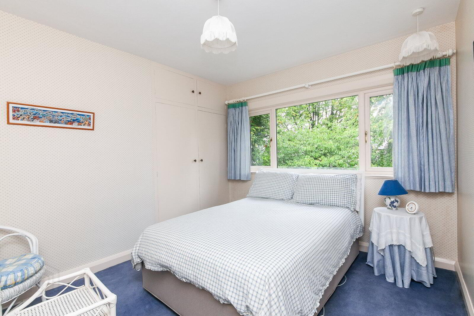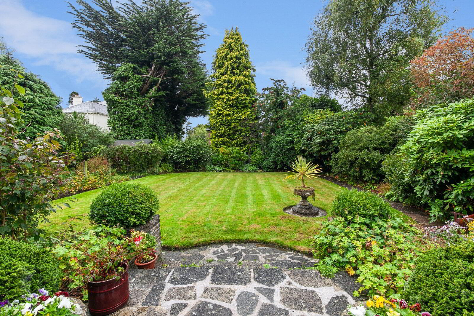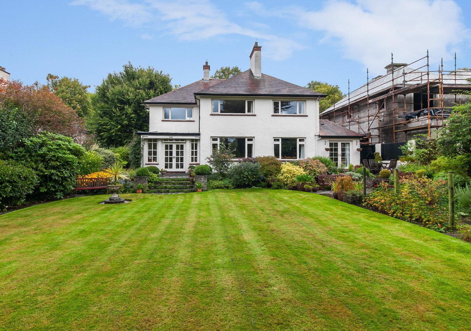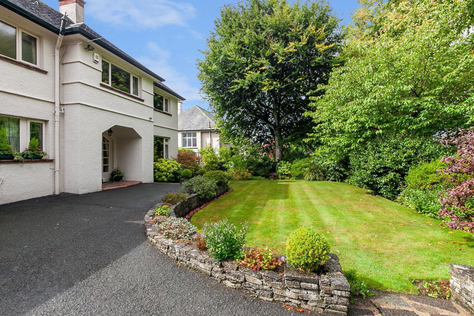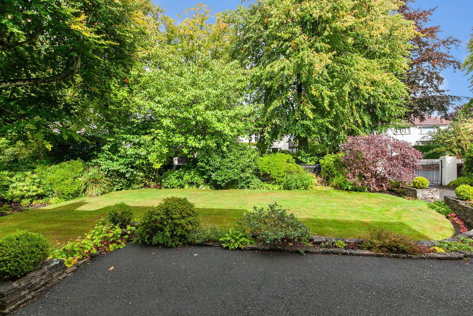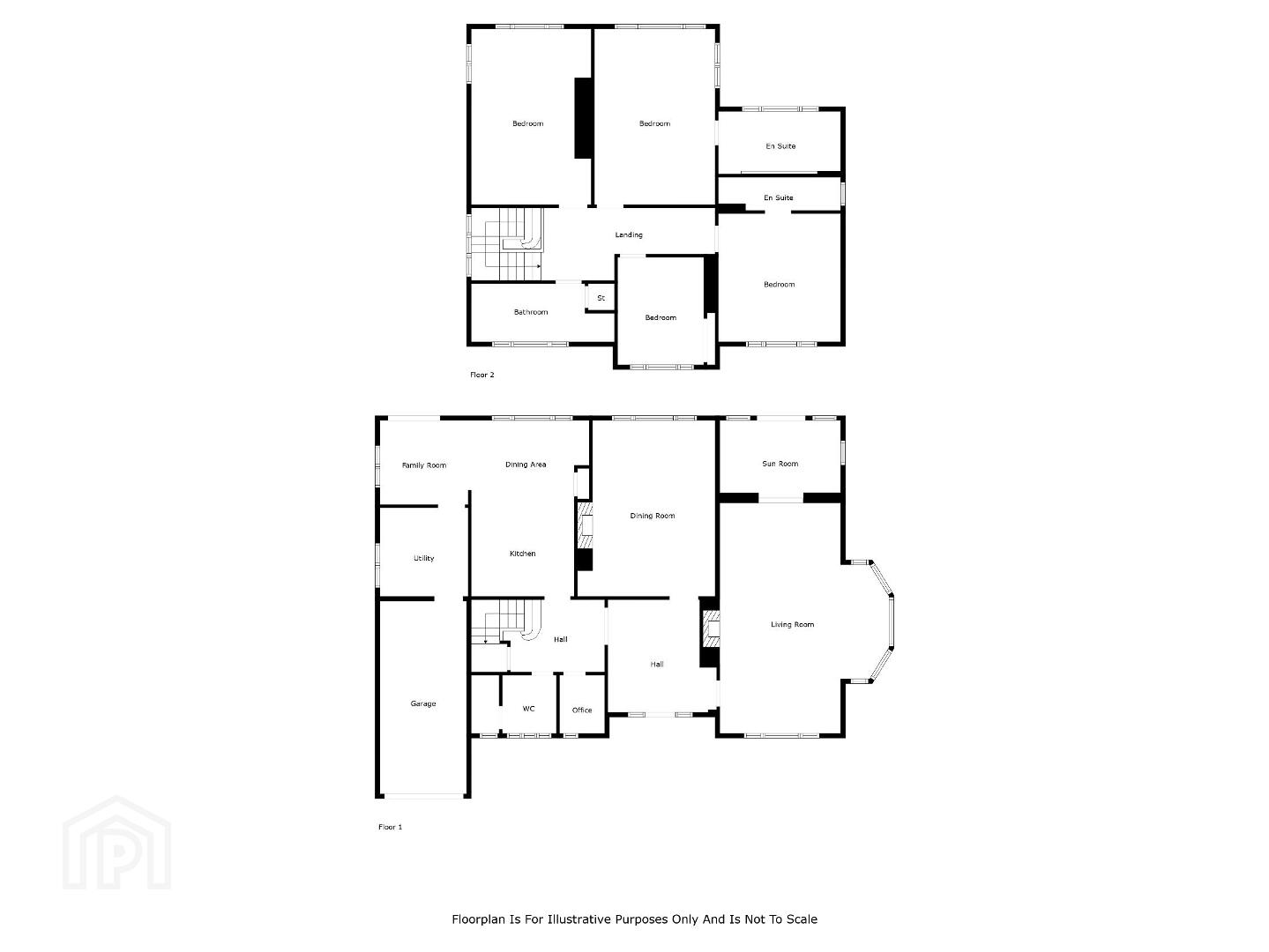For sale
Added 9 hours ago
4 Bristow Park, Belfast, BT9 6TH
Asking Price £950,000
Property Overview
Status
For Sale
Style
Detached House
Bedrooms
4
Bathrooms
3
Receptions
3
Property Features
Tenure
Not Provided
Energy Rating
Broadband Speed
*³
Property Financials
Price
Asking Price £950,000
Stamp Duty
Rates
£3,837.20 pa*¹
Typical Mortgage
Additional Information
- Attractive Detached Family Home In A Popular Tree Lined Park
- Extremely Well-Appointed, Presented And Spacious Accommodation Throughout
- Offering Three Formal Reception Rooms Including Generous Drawing Room
- Study/Office off Hallway
- Fitted Kitchen With Casual Dining/Living Areas
- Four Well-Proportioned Bedrooms
- Family Bathroom, Two Ensuite Shower Rooms, and Downstairs Cloakroom
- Utility Room
- Gas Fired Central Heating
- PVC Double Glazing
- Attached Garage and generous driveway parking
- Generous Private Site with Superb Gardens to Rear
- Positioned Close To The School Catchment Area And Right On The Doorstep Of BT9 and Lisburn Road
- Suited To The Growing Family Wanting To Create A Perfect Family Home
- Viewing by Private Appointment
- Entrance Hall
- Hardwood Door to Entrance Hall, oak flooring, storage under stairs. Study area off Hallway, range of fitted units
- Cloakroom
- WC and wash hand basin
- Living Room
- 7.49m x 6.05m (24'7" x 19'10")
Attractive Feature Fireplace, access to - Sun Room
- 3.93m x 2.53m (12'11" x 8'4")
Double doors to rear - Dining Room
- 5.72m x 4.48m (18'9" x 14'8")
Attractive feature fireplace - Kitchen
- 3.35m x 3.16m (11'0" x 10'4")
Range of High and Low Level units, inset sink, recess for range cooker, integrated dishwasher, granite worktops, breakfast bar, double doors to rear - Dining Area
- 3.94m x 2.54m (12'11" x 8'4")
- Family Room
- 2.87m x 2.74m (9'5" x 9'0")
- Utility Room
- 2.88m x 2.87m (9'5" x 9'5")
Range of fitted units, Belfast sink, plumbed washing machine - Internal Garage
- 6.27m x 2.82m (20'7" x 9'3")
Light and power - First Floor landing
- Bedroom 1
- 5.72m x 3.93m (18'9" x 12'11")
Built in wardrobe - Ensuite
- Panelled bath, mixer taps, shower enclosure, WC, wash hand basin and bedet
- Bedroom 2
- 5.72m x 3.90m (18'9" x 12'10")
Built in wardrobe - Bedroom 3
- 4.16m x 3.98m (13'8" x 13'1")
Built in wardrobe - Ensuite
- Shower enclosure, WC and wash hand basin
- Bedroom 4
- 3.50m x 2.80m (11'6" x 9'2")
- Bathroom
- Panelled bath, mixer taps, WC, wash hand basin and bedet
- Storage
- Outside
- Generous gardens to front and rear, lawns, patio, shrubs, tree. Driveway parking
Travel Time From This Property

Important PlacesAdd your own important places to see how far they are from this property.
Agent Accreditations





