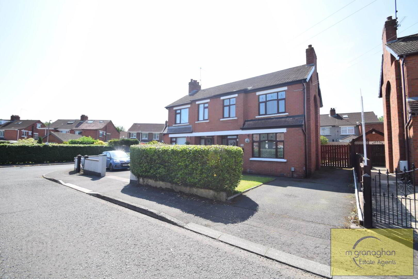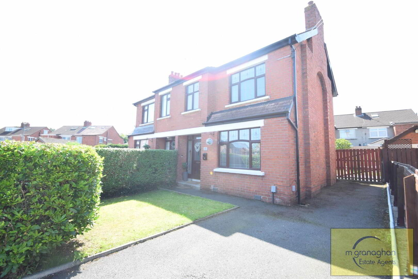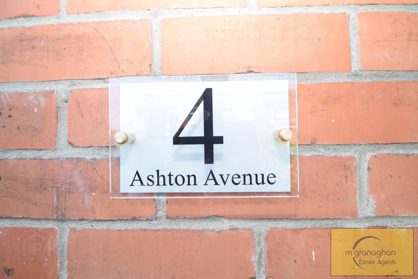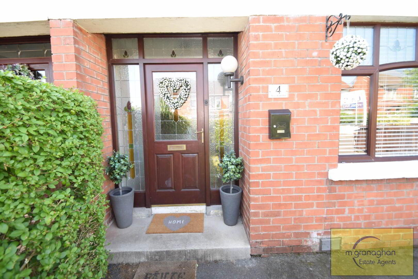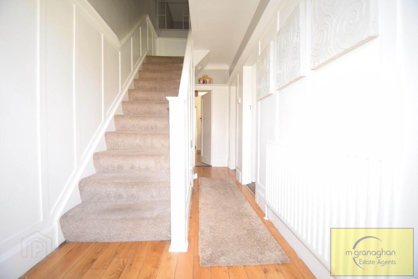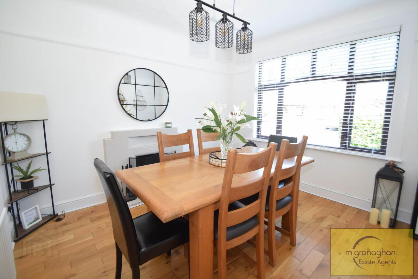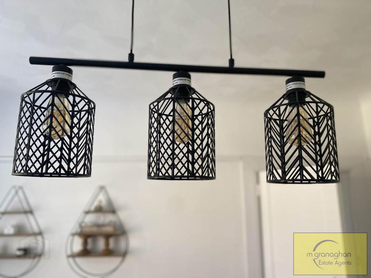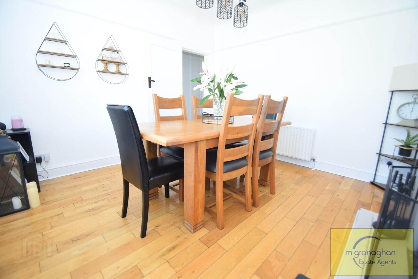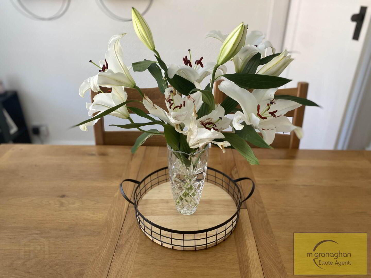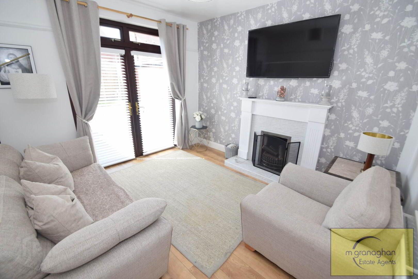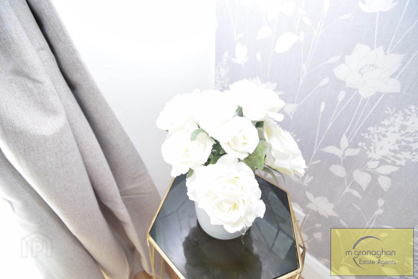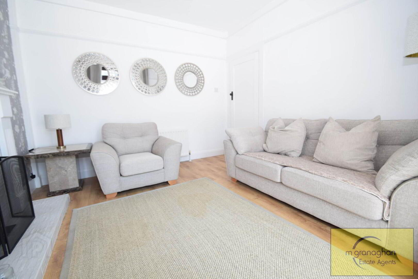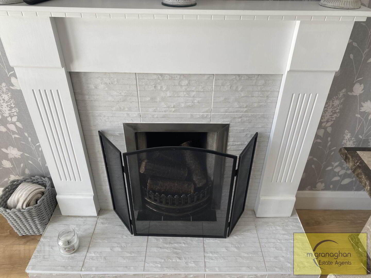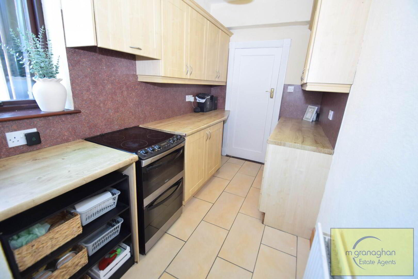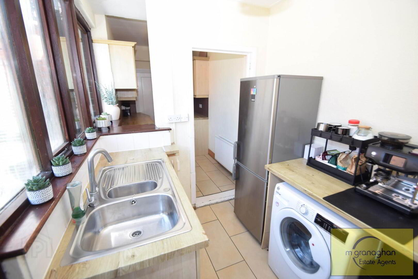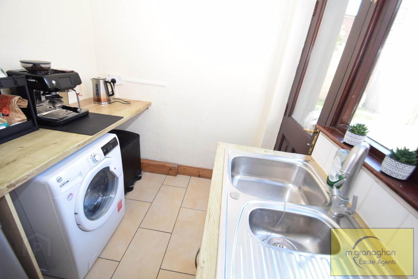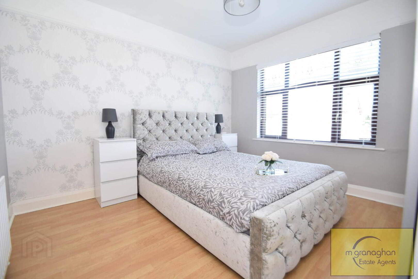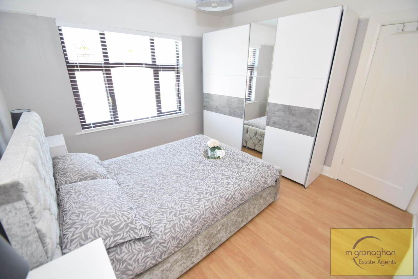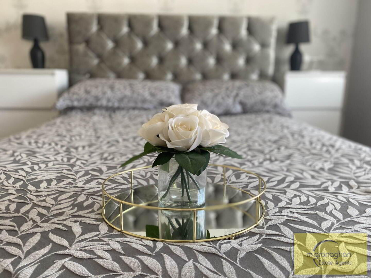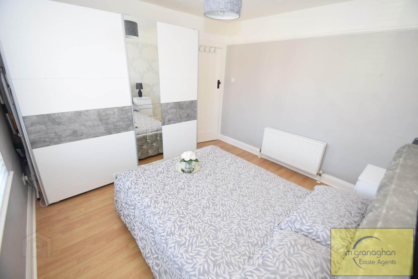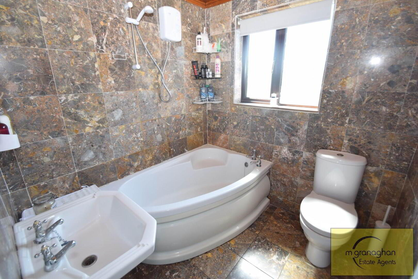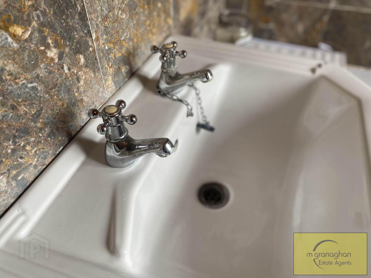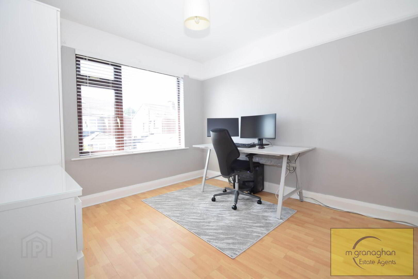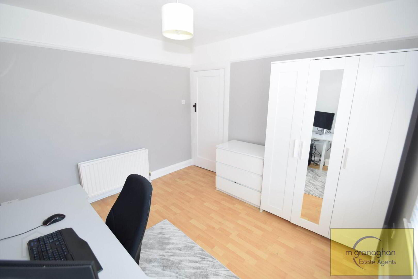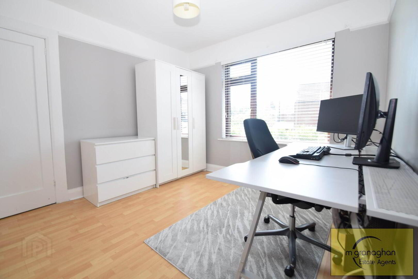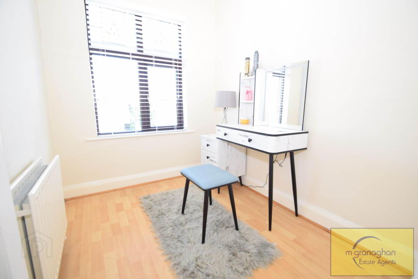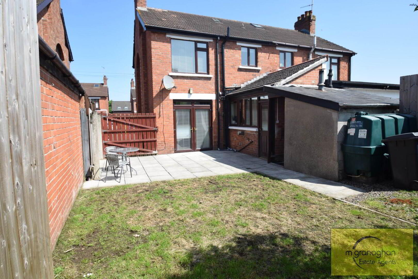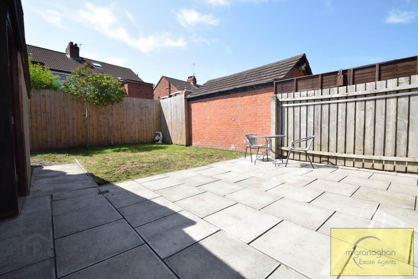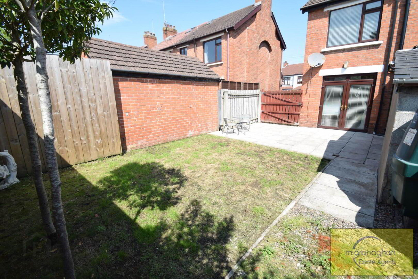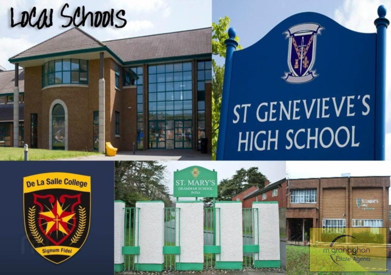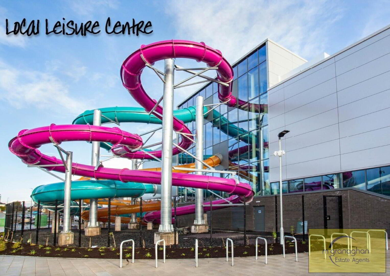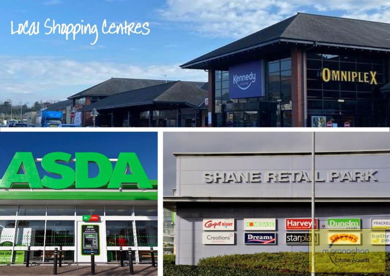For sale
4 Ashton Avenue, Finaghy, Belfast, BT10 0JR
Offers Over £224,950
Property Overview
Status
For Sale
Style
Semi-detached House
Bedrooms
3
Bathrooms
1
Receptions
2
Property Features
Year Built
1930*⁴
Tenure
Leasehold
Energy Rating
Heating
Oil
Broadband
*³
Property Financials
Price
Offers Over £224,950
Stamp Duty
Rates
£1,343.02 pa*¹
Typical Mortgage
Additional Information
- Excellent Three Bedroom Semi Detached Home
- Two Spacious Reception Rooms
- Three Spacious Bedrooms
- Modern Bathroom Withy Corner Bath
- Galley Kitchen With Range Of Units
- Oil Fired Central Heating
- UPVc Double Glazed Window
- Spacious Rear Garden and Patio Area.
- Highly Sought After Location
- Must Be Viewed !!
The property features a well-maintained garden, ideal for outdoor entertaining or simply relaxing in the sunshine. With double glazing throughout, the home is bright and airy, while the oil central heating ensures warmth and comfort during the colder months.
Located in a convenient area, this property is close to all amenities including schools, main routes to the city, shops, and cafes. This makes it an ideal choice for families looking for a home that is both practical and well-connected to the local community.
The property`s interior is tastefully decorated, with neutral tones and modern finishes creating a welcoming atmosphere. The spacious reception rooms provide plenty of space for entertaining guests or simply relaxing with the family.
Overall, this semi-detached property in Belfast offers a fantastic opportunity for buyers looking for a comfortable and well-appointed family home in a desirable location. Don`t miss out on the chance to make this property your own contact us today to arrange a viewing.
Ground Floor
ENTRANCE HALL
Solid wood floor, Cupboard with lagged copper cylinder.
RECEPTION 1 - 11'6" (3.51m) x 11'0" (3.35m)
Solid wood floor, Feature fire place.
RECEPTION 2 - 12'0" (3.66m) x 10'11" (3.33m)
Laminate wood floor, Feature fire place, Double Doors leading to the rear garden and patio.
KITCHEN - 10'9" (3.28m) x 6'8" (2.03m)
Kitchen with range of low and high level units, Formica work surfaces, Ceramic tiled floors, Extractor fan.
UTILITY - 7'9" (2.36m) x 6'8" (2.03m)
Range of low level units, Formica work surfaces, 1 1/2 bowl stainless steel sink unit, Plumbed for washing machine, Ceramic tiled floor.
First Floor
BEDROOM 1 - 11'1" (3.38m) x 10'11" (3.33m)
Laminate wood floor.
BEDROOM 2 - 10'7" (3.23m) x 10'3" (3.12m)
Laminate wood floor
BATHROOM - 6'7" (2.01m) x 6'6" (1.98m)
Modern bathroom suite, low flush WC, pedestal wash hand basin, corner bath, Triton electric shower above bath, ceramic tiled floor, fully tiles walls, recessed spot lights, tounge and groove ceiling.
BEDROOM 3 - 7'4" (2.24m) x 6'0" (1.83m)
Laminate wood floor.
Outside
REAR
Laid in garden and patio
FRONT
Laid in garden with driveway.
Notice
Please note we have not tested any apparatus, fixtures, fittings, or services. Interested parties must undertake their own investigation into the working order of these items. All measurements are approximate and photographs provided for guidance only.
Travel Time From This Property

Important PlacesAdd your own important places to see how far they are from this property.
Agent Accreditations



