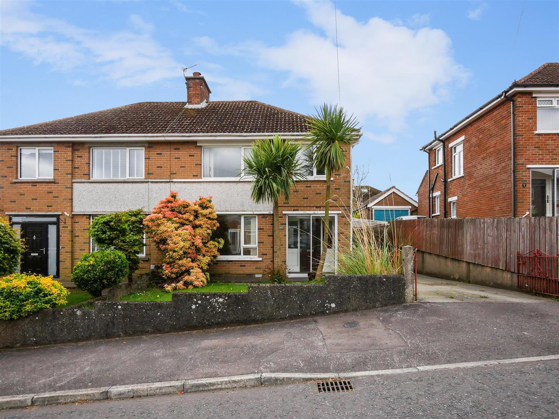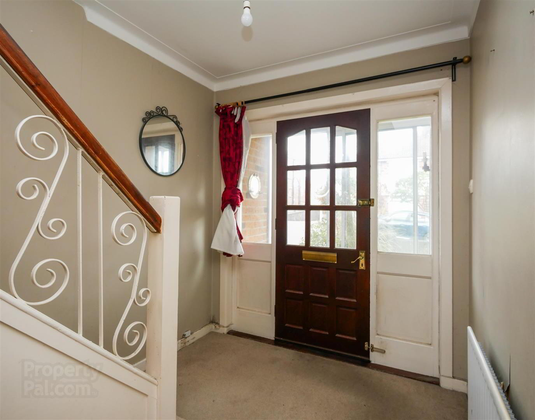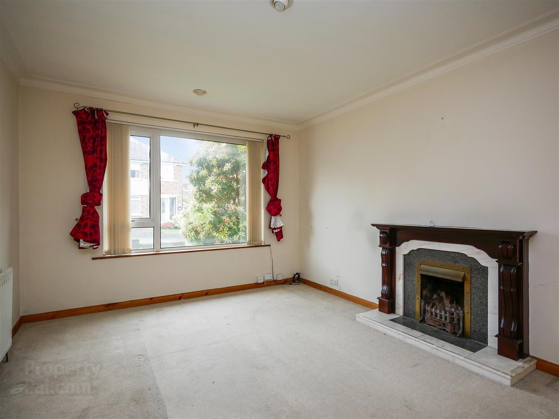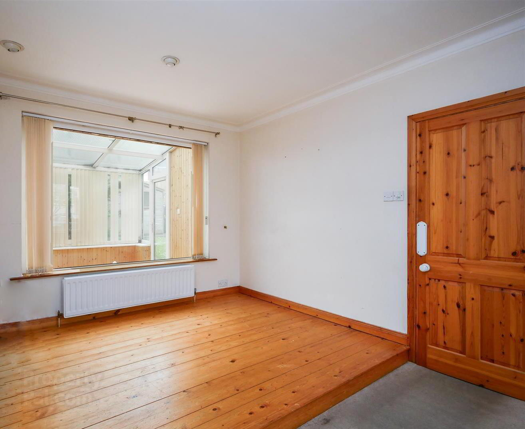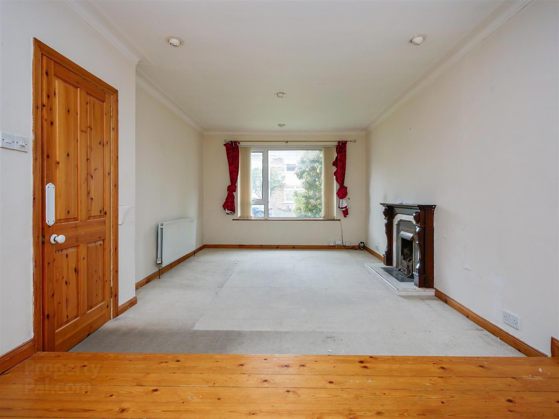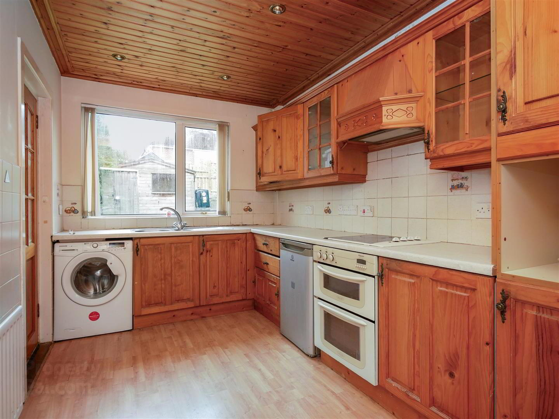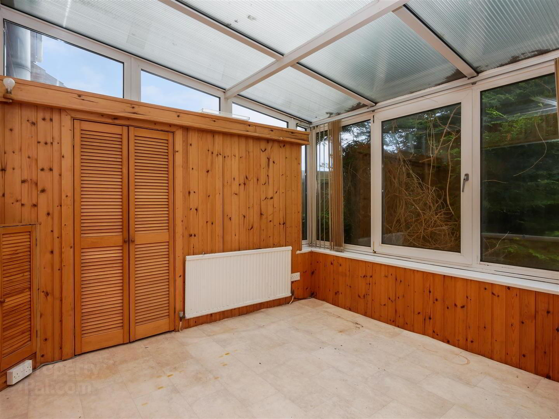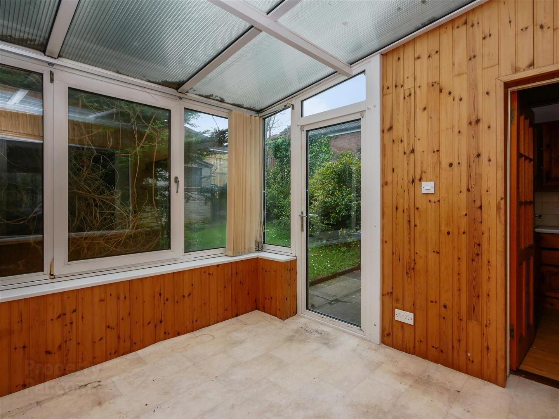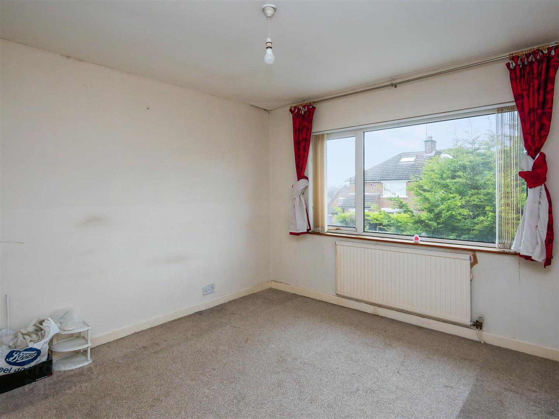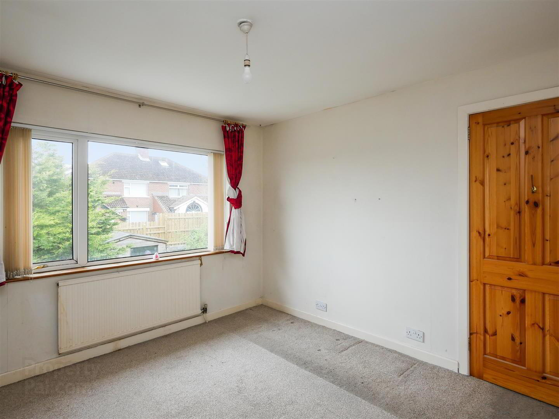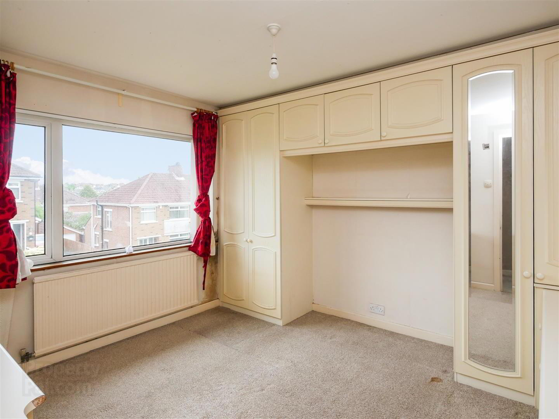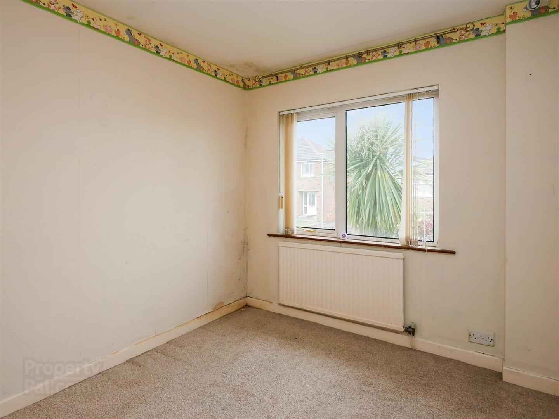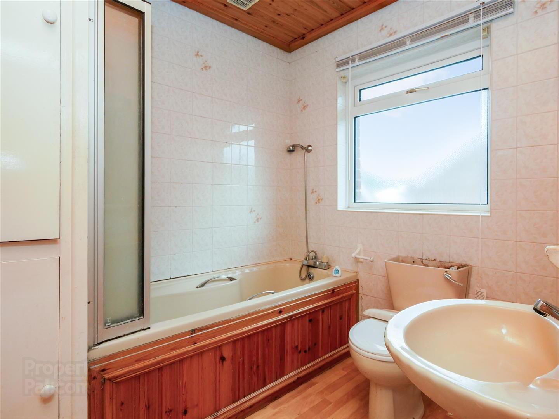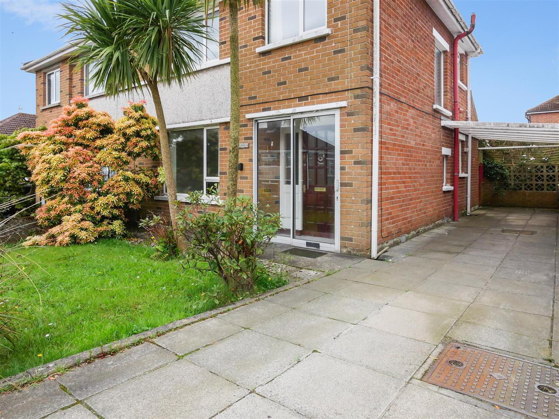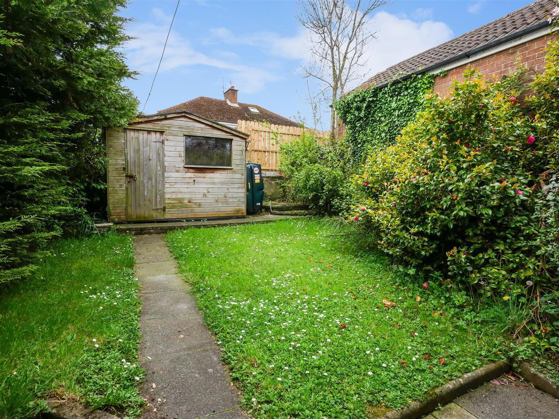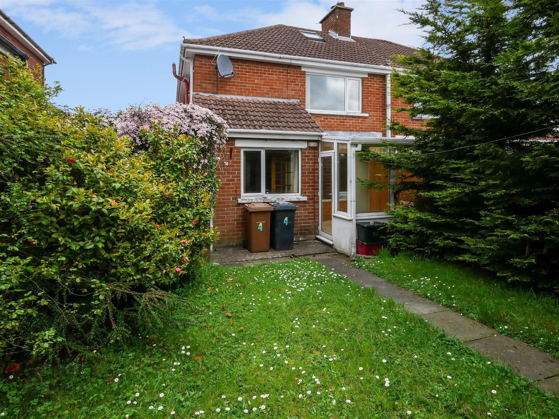For sale
4 Alt-Min Avenue, Newton Park, Four Winds, Belfast, BT8 6NJ
Asking Price £200,000
Property Overview
Status
For Sale
Style
Semi-detached House
Bedrooms
3
Bathrooms
1
Receptions
1
Property Features
Tenure
Leasehold
Energy Rating
Broadband
*³
Property Financials
Price
Asking Price £200,000
Stamp Duty
Rates
£1,273.72 pa*¹
Typical Mortgage
Additional Information
- Semi-Detached Home
- Three Good Sized Bedrooms
- Through Lounge / Dining Room
- Fitted Kitchen
- Coloured Bathroom Suite
- Upvc Conservatory
- Oil Heating / Double Glazed
- Enclosed Rear Garden
- Driveway with Off Street Parking
- Excellent Location in Quiet Cul-de-Sac
ADDRESS: 4 Alt-min Avenue, Belfast BT8 6NJ
We are acting in the sale of the above property and have received an offer of £195,000.
Any interested parties must submit any higher offers in writing to the selling agent before an exchange of contracts takes place
EPC Rating: 41
Alt-Min Avenue is a small cul de sac positioned just off Carnbrae Avenue in the Four Winds.
Internally this Semi Detached home offers well proportioned accommodation comprising three good sized bedrooms, through lounge / dining room, fitted kitchen, upvc conservatory and a coloured bathroom suite on the first floor.
In addition the property benefits from oil fired central heating, double glazing, a driveway with off street parking and enclosed rear garden.
The property is also in walking distance to the convenient shops off Newton Park, a selection of primary a & post primary schools, transport links to include the Cairnshill Park & Ride and Forestside Shopping Centre. An excellent first time purchase and or family home.
- Porch
- Glazed patio door opens onto inner porch with tiled flooring.
- Entrance Hall 4.20m x 2.15m (13'9" x 7'0")
- Double glazed hardwood front door and surround opens onto spacious entrance hall.
- Lounge / Dining Room 6.96m x 3.43m (22'10" x 11'3")
- (at widest points) Through lounge / dining room with fireplace and raised dining area.
- Fitted Kitchen 3.66m x 2.36m (12'0" x 7'8")
- Fitted kitchen with selection of upper and lower level units complete with formica worktops and stainless steel sink with drainer. Wooden effect vinyl flooring and part tiled walls.
- Sunroom 2.96m x 2.82m (9'8" x 9'3")
- Upvc glazed sunroom with access to storage cupboard housing oil boiler.
- First Floor
- Access to floored roof space
- Bedroom 1 3.46m x 3.21m (11'4" x 10'6")
- Bedroom 2 3.41m x 3.21m (11'2" x 10'6")
- Built-in wardrobes and drawers.
- Bedroom 3 2.50m x 2.43m (8'2" x 7'11")
- Built-in storage cupboard.
- Bathroom 2.37m x 1.97m (7'9" x 6'5")
- Fitted bathroom suite complete with panelled bath, pedestal wash hand basin and low flush w.c. Access to hot press. Tiled walls and wooden effect vinyl flooring.
- Property Front
- Garden to front with laid lawn and driveway to the side with off street parking.
- Enclosed Rear Garden
- Enclosed rear garden with mature trees and hedges.
- Disclaimer
- Please note that all services and appliances have not, and will not be tested.
Travel Time From This Property

Important PlacesAdd your own important places to see how far they are from this property.
Agent Accreditations



